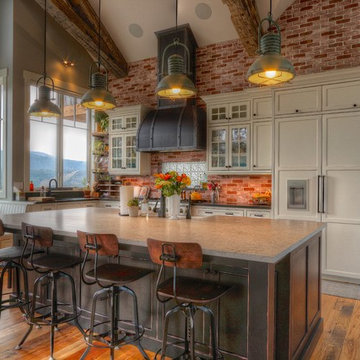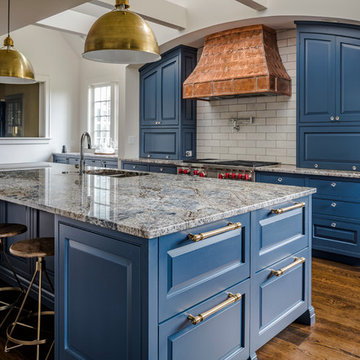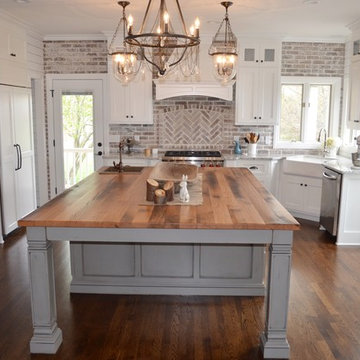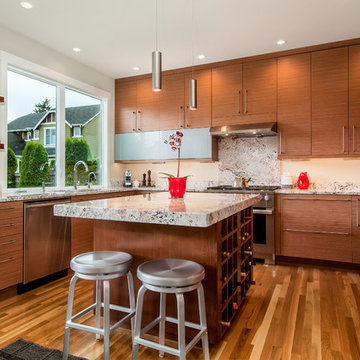Kitchen with Granite Countertops and Paneled Appliances Ideas
Refine by:
Budget
Sort by:Popular Today
1 - 20 of 22,447 photos
Item 1 of 3

This Condo has been in the family since it was first built. And it was in desperate need of being renovated. The kitchen was isolated from the rest of the condo. The laundry space was an old pantry that was converted. We needed to open up the kitchen to living space to make the space feel larger. By changing the entrance to the first guest bedroom and turn in a den with a wonderful walk in owners closet.
Then we removed the old owners closet, adding that space to the guest bath to allow us to make the shower bigger. In addition giving the vanity more space.
The rest of the condo was updated. The master bath again was tight, but by removing walls and changing door swings we were able to make it functional and beautiful all that the same time.

Inspiration for a large transitional u-shaped medium tone wood floor and brown floor open concept kitchen remodel in Miami with recessed-panel cabinets, white cabinets, granite countertops, multicolored backsplash, mosaic tile backsplash, paneled appliances, an island and a farmhouse sink

Custom kitchen in 'Heritage White' by WoodHarbor with 'Boot Black' island. General Contractor- Sam McCulloch
Eat-in kitchen - large cottage l-shaped brown floor and medium tone wood floor eat-in kitchen idea in Denver with a farmhouse sink, black cabinets, granite countertops, black backsplash, paneled appliances, an island, black countertops and beaded inset cabinets
Eat-in kitchen - large cottage l-shaped brown floor and medium tone wood floor eat-in kitchen idea in Denver with a farmhouse sink, black cabinets, granite countertops, black backsplash, paneled appliances, an island, black countertops and beaded inset cabinets

Example of a mid-sized trendy l-shaped medium tone wood floor and brown floor open concept kitchen design in Cincinnati with a double-bowl sink, raised-panel cabinets, blue cabinets, granite countertops, white backsplash, subway tile backsplash, paneled appliances, an island and gray countertops

Inspiration for a huge rustic medium tone wood floor and brown floor kitchen remodel in Denver with a farmhouse sink, raised-panel cabinets, granite countertops, beige backsplash, travertine backsplash, paneled appliances, an island, gray countertops and gray cabinets

Uniquely situated on a double lot high above the river, this home stands proudly amongst the wooded backdrop. The homeowner's decision for the two-toned siding with dark stained cedar beams fits well with the natural setting. Tour this 2,000 sq ft open plan home with unique spaces above the garage and in the daylight basement.

Eat-in kitchen - large contemporary l-shaped dark wood floor eat-in kitchen idea in Other with an undermount sink, recessed-panel cabinets, gray cabinets, granite countertops, beige backsplash, stone slab backsplash, paneled appliances and an island

Door Style: 3" Shaker w/ inside bead
Finish: Warm White (Perimeter), Foothills w/ Van Dyke glaze and distressing (Island & Pantry)
Hardware: Jeffery Alexander Lyon (pulls) & Breman (Knobs) DBAC

New homeowners wanted to update the kitchen before moving in. KBF replaced all the flooring with a mid-tone plank engineered wood, and designed a gorgeous new kitchen that is truly the centerpiece of the home. The crystal chandelier over the center island is the first thing you notice when you enter the space, but there is so much more to see! The architectural details include corbels on the range hood, cabinet panels and matching hardware on the integrated fridge, crown molding on cabinets of varying heights, creamy granite countertops with hints of gray, black, brown and sparkle, and a glass arabasque tile backsplash to reflect the sparkle from that stunning chandelier.

Featured on Houzz: 'Kitchen of the Week'
Photographer: Dan Farmer
Inspiration for a mid-sized contemporary u-shaped medium tone wood floor and brown floor eat-in kitchen remodel in Boise with flat-panel cabinets, brown cabinets, granite countertops, white backsplash, stone slab backsplash, paneled appliances, an undermount sink, an island and gray countertops
Inspiration for a mid-sized contemporary u-shaped medium tone wood floor and brown floor eat-in kitchen remodel in Boise with flat-panel cabinets, brown cabinets, granite countertops, white backsplash, stone slab backsplash, paneled appliances, an undermount sink, an island and gray countertops

Huge transitional single-wall medium tone wood floor eat-in kitchen photo in Minneapolis with an undermount sink, recessed-panel cabinets, blue cabinets, granite countertops, white backsplash, ceramic backsplash, paneled appliances, an island and blue countertops

Inspiration for a large french country l-shaped porcelain tile and beige floor kitchen remodel in Other with a farmhouse sink, beaded inset cabinets, beige cabinets, granite countertops, beige backsplash, porcelain backsplash, paneled appliances, an island and brown countertops

Example of a mid-sized mountain style l-shaped travertine floor and beige floor kitchen design in Other with raised-panel cabinets, dark wood cabinets, beige backsplash, an island, paneled appliances, a farmhouse sink, granite countertops and porcelain backsplash

Builder: Kyle Hunt & Partners Incorporated |
Architect: Mike Sharratt, Sharratt Design & Co. |
Interior Design: Katie Constable, Redpath-Constable Interiors |
Photography: Jim Kruger, LandMark Photography

The beautiful lake house that finally got the beautiful kitchen to match. A sizable project that involved removing walls and reconfiguring spaces with the goal to create a more usable space for this active family that loves to entertain. The kitchen island is massive - so much room for cooking, projects and entertaining. The family loves their open pantry - a great functional space that is easy to access everything the family needs from a coffee bar to the mini bar complete with ice machine and mini glass front fridge. The results of a great collaboration with the homeowners who had tricky spaces to work with.

Large ornate u-shaped travertine floor and beige floor eat-in kitchen photo in Detroit with a farmhouse sink, recessed-panel cabinets, distressed cabinets, granite countertops, beige backsplash, paneled appliances, an island and stone tile backsplash

Contractor: Windover Construction, LLC
Photographer: Shelly Harrison Photography
Large elegant galley light wood floor kitchen photo in Boston with a farmhouse sink, white cabinets, beige backsplash, paneled appliances, shaker cabinets, granite countertops, ceramic backsplash and an island
Large elegant galley light wood floor kitchen photo in Boston with a farmhouse sink, white cabinets, beige backsplash, paneled appliances, shaker cabinets, granite countertops, ceramic backsplash and an island

Warm hardwood floors keep the space grounded. The dark cherry island cabinets compliment the oil-rubbed bronze metal hood and the granite perimeter countertops while simple white subway backsplash tile with a pillowed edge creates a calming backdrop to help complete the look of this well-designed transitional kitchen. The homeowners bright glass accessories add a colorful finishing touch.
Kitchen with Granite Countertops and Paneled Appliances Ideas

Photo © Wittefini
Inspiration for a mid-sized timeless l-shaped medium tone wood floor and beige floor open concept kitchen remodel in Chicago with an undermount sink, recessed-panel cabinets, white cabinets, gray backsplash, subway tile backsplash, an island, granite countertops and paneled appliances
Inspiration for a mid-sized timeless l-shaped medium tone wood floor and beige floor open concept kitchen remodel in Chicago with an undermount sink, recessed-panel cabinets, white cabinets, gray backsplash, subway tile backsplash, an island, granite countertops and paneled appliances
1






