Light Wood Floor Kitchen with Granite Countertops and Blue Backsplash Ideas
Refine by:
Budget
Sort by:Popular Today
1 - 20 of 1,152 photos
Item 1 of 4

Example of a large beach style u-shaped light wood floor eat-in kitchen design in Miami with an undermount sink, recessed-panel cabinets, white cabinets, granite countertops, blue backsplash, glass tile backsplash, stainless steel appliances and an island
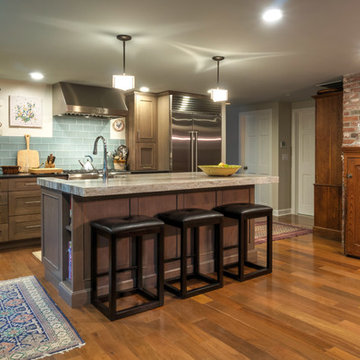
This storm grey kitchen on Cape Cod was designed by Gail of White Wood Kitchens. The cabinets are all plywood with soft close hinges made by UltraCraft Cabinetry. The doors are a Lauderdale style constructed from Red Birch with a Storm Grey stained finish. The island countertop is a Fantasy Brown granite while the perimeter of the kitchen is an Absolute Black Leathered. The wet bar has a Thunder Grey Silestone countertop. The island features shelves for cookbooks and there are many unique storage features in the kitchen and the wet bar to optimize the space and functionality of the kitchen. Builder: Barnes Custom Builders

Inspiration for a small transitional galley light wood floor enclosed kitchen remodel in Dallas with an undermount sink, shaker cabinets, white cabinets, granite countertops, blue backsplash, glass tile backsplash, stainless steel appliances and a peninsula
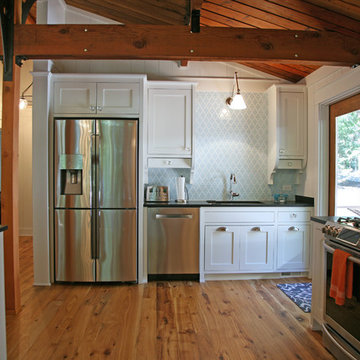
The Kitchen re-design is built around work stations. Clean up, cooking, and preparing meals all work in zones. The island is truly an "island" in that it floats between the living room and the work zones. The deep drawers of the island make it an ideal prep zone where the kids can all be a part, and the table seating grows from the cook zone for easy meal transfer. Every day at the lake is easy and this kitchen layout keeps everyone in the family involved.
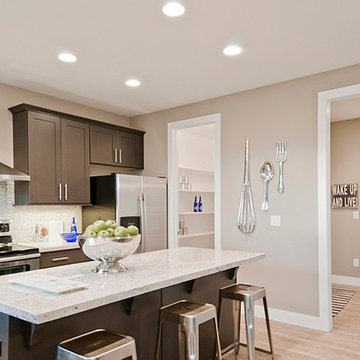
CandlelightHomes.com
Inspiration for a mid-sized contemporary single-wall light wood floor open concept kitchen remodel in Salt Lake City with an undermount sink, recessed-panel cabinets, gray cabinets, granite countertops, blue backsplash, glass sheet backsplash, stainless steel appliances and an island
Inspiration for a mid-sized contemporary single-wall light wood floor open concept kitchen remodel in Salt Lake City with an undermount sink, recessed-panel cabinets, gray cabinets, granite countertops, blue backsplash, glass sheet backsplash, stainless steel appliances and an island
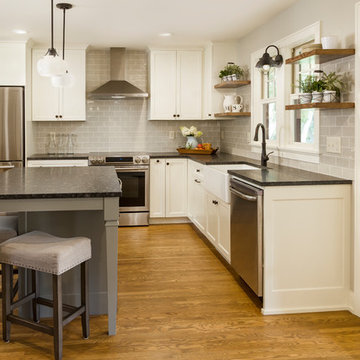
Inspiration for a small transitional l-shaped light wood floor and brown floor eat-in kitchen remodel in Minneapolis with a farmhouse sink, shaker cabinets, white cabinets, granite countertops, blue backsplash, subway tile backsplash, stainless steel appliances and an island
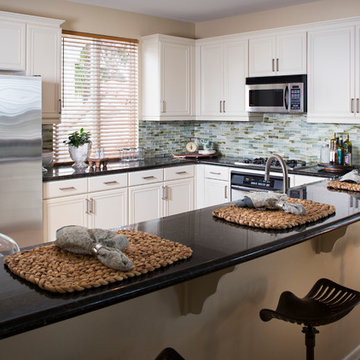
Eat-in kitchen - mid-sized traditional u-shaped light wood floor eat-in kitchen idea in San Diego with beaded inset cabinets, white cabinets, granite countertops, blue backsplash, matchstick tile backsplash, stainless steel appliances and a peninsula
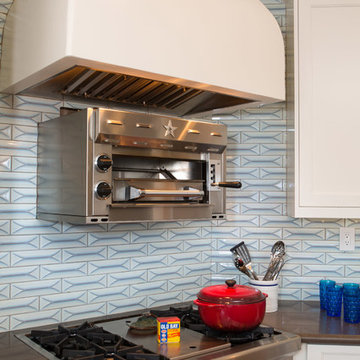
Lori Dennis Interior Design
SoCal Contractor Construction
Lion Windows and Doors
Erika Bierman Photography
Eat-in kitchen - large mediterranean l-shaped light wood floor eat-in kitchen idea in San Diego with a farmhouse sink, shaker cabinets, white cabinets, granite countertops, blue backsplash, ceramic backsplash, stainless steel appliances and an island
Eat-in kitchen - large mediterranean l-shaped light wood floor eat-in kitchen idea in San Diego with a farmhouse sink, shaker cabinets, white cabinets, granite countertops, blue backsplash, ceramic backsplash, stainless steel appliances and an island
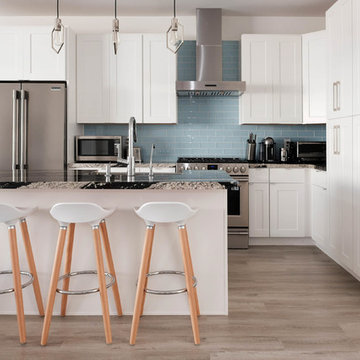
ABH
Mid-sized transitional l-shaped light wood floor and beige floor kitchen photo in Los Angeles with shaker cabinets, white cabinets, granite countertops, blue backsplash, stainless steel appliances, an island and subway tile backsplash
Mid-sized transitional l-shaped light wood floor and beige floor kitchen photo in Los Angeles with shaker cabinets, white cabinets, granite countertops, blue backsplash, stainless steel appliances, an island and subway tile backsplash
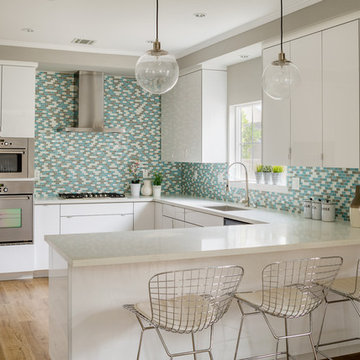
Photography by Mike Kelly
Mid-sized trendy u-shaped light wood floor eat-in kitchen photo in Los Angeles with a drop-in sink, flat-panel cabinets, white cabinets, granite countertops, blue backsplash, mosaic tile backsplash, stainless steel appliances and no island
Mid-sized trendy u-shaped light wood floor eat-in kitchen photo in Los Angeles with a drop-in sink, flat-panel cabinets, white cabinets, granite countertops, blue backsplash, mosaic tile backsplash, stainless steel appliances and no island

Architect: Feldman Architercture
Interior Design: Regan Baker
Eat-in kitchen - mid-sized transitional l-shaped light wood floor and beige floor eat-in kitchen idea in San Francisco with granite countertops, blue backsplash, glass tile backsplash, stainless steel appliances, an island, an undermount sink, open cabinets, dark wood cabinets and brown countertops
Eat-in kitchen - mid-sized transitional l-shaped light wood floor and beige floor eat-in kitchen idea in San Francisco with granite countertops, blue backsplash, glass tile backsplash, stainless steel appliances, an island, an undermount sink, open cabinets, dark wood cabinets and brown countertops
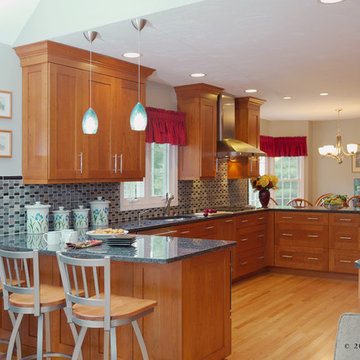
Example of a large eclectic galley light wood floor eat-in kitchen design in Boston with a double-bowl sink, shaker cabinets, medium tone wood cabinets, granite countertops, blue backsplash, mosaic tile backsplash, stainless steel appliances and no island
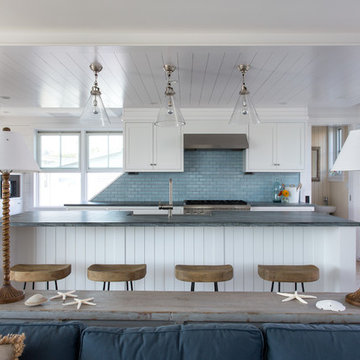
photography by Jonathan Reece
Open concept kitchen - mid-sized coastal l-shaped light wood floor open concept kitchen idea in Portland Maine with a single-bowl sink, shaker cabinets, white cabinets, granite countertops, blue backsplash, ceramic backsplash, stainless steel appliances and an island
Open concept kitchen - mid-sized coastal l-shaped light wood floor open concept kitchen idea in Portland Maine with a single-bowl sink, shaker cabinets, white cabinets, granite countertops, blue backsplash, ceramic backsplash, stainless steel appliances and an island
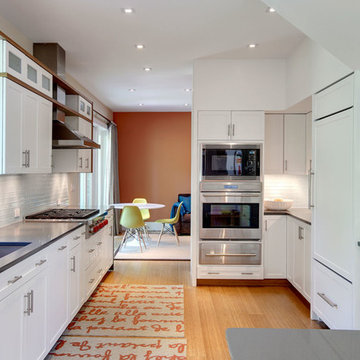
Inspiration for a large transitional galley light wood floor enclosed kitchen remodel in New York with recessed-panel cabinets, white cabinets, blue backsplash, an undermount sink, granite countertops, subway tile backsplash, stainless steel appliances and a peninsula
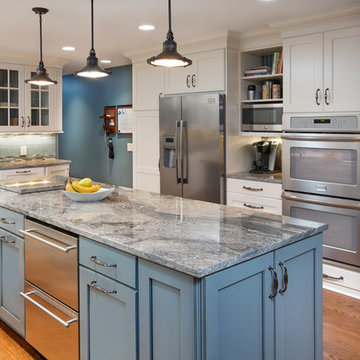
Grabill Kitchen Cabinets
Example of a mid-sized transitional light wood floor and beige floor enclosed kitchen design in Indianapolis with recessed-panel cabinets, white cabinets, granite countertops, blue backsplash, subway tile backsplash, stainless steel appliances and an island
Example of a mid-sized transitional light wood floor and beige floor enclosed kitchen design in Indianapolis with recessed-panel cabinets, white cabinets, granite countertops, blue backsplash, subway tile backsplash, stainless steel appliances and an island
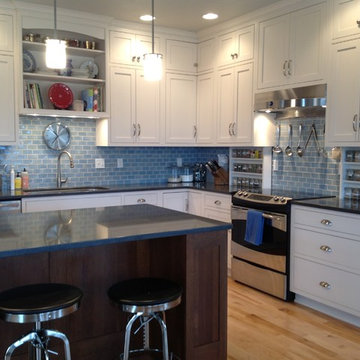
Mercury Mosaics, Light Blue, 3"x6" Handmade Subway Tile
Inspiration for a mid-sized farmhouse l-shaped light wood floor eat-in kitchen remodel in Other with an undermount sink, granite countertops, blue backsplash, ceramic backsplash, stainless steel appliances and an island
Inspiration for a mid-sized farmhouse l-shaped light wood floor eat-in kitchen remodel in Other with an undermount sink, granite countertops, blue backsplash, ceramic backsplash, stainless steel appliances and an island
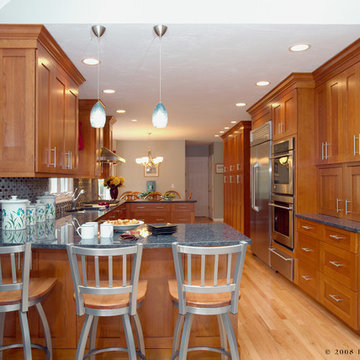
Eat-in kitchen - large eclectic galley light wood floor eat-in kitchen idea in Boston with a double-bowl sink, shaker cabinets, medium tone wood cabinets, granite countertops, blue backsplash, mosaic tile backsplash, stainless steel appliances and no island
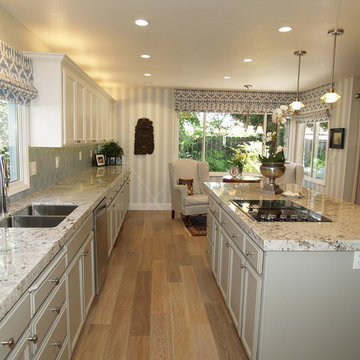
The garden beyond the nook is cleverly showcased out the corner windows, and the outside is welcomed in with a trellis inspired Fabricut fabric used on the Roman Shades.
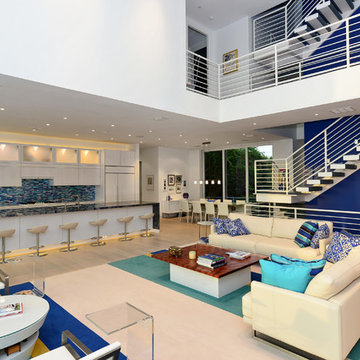
Inspiration for a large modern single-wall light wood floor open concept kitchen remodel in Tampa with a double-bowl sink, recessed-panel cabinets, white cabinets, granite countertops, blue backsplash, matchstick tile backsplash, white appliances and an island
Light Wood Floor Kitchen with Granite Countertops and Blue Backsplash Ideas
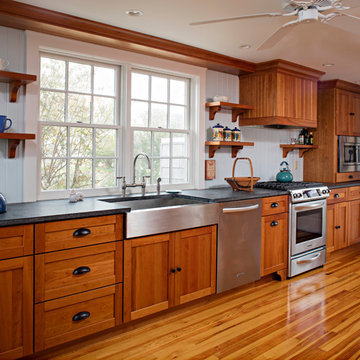
Inspiration for a mid-sized transitional galley light wood floor and brown floor eat-in kitchen remodel in New York with a farmhouse sink, recessed-panel cabinets, light wood cabinets, granite countertops, blue backsplash, stainless steel appliances and no island
1





