L-Shaped Kitchen with Granite Countertops and Metallic Backsplash Ideas
Refine by:
Budget
Sort by:Popular Today
1 - 20 of 1,924 photos
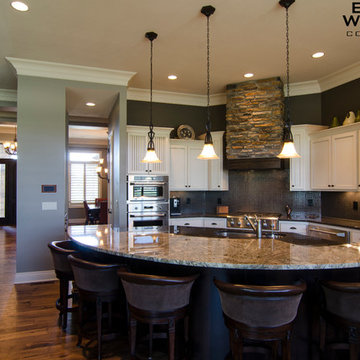
Custom kitchen with stone accents
Large trendy l-shaped medium tone wood floor eat-in kitchen photo in Other with a double-bowl sink, shaker cabinets, white cabinets, granite countertops, metallic backsplash, ceramic backsplash, stainless steel appliances and an island
Large trendy l-shaped medium tone wood floor eat-in kitchen photo in Other with a double-bowl sink, shaker cabinets, white cabinets, granite countertops, metallic backsplash, ceramic backsplash, stainless steel appliances and an island

Michael J. Lee Photography
Inspiration for a mid-sized timeless l-shaped light wood floor and beige floor eat-in kitchen remodel in Boston with an undermount sink, white cabinets, granite countertops, mosaic tile backsplash, stainless steel appliances, an island and metallic backsplash
Inspiration for a mid-sized timeless l-shaped light wood floor and beige floor eat-in kitchen remodel in Boston with an undermount sink, white cabinets, granite countertops, mosaic tile backsplash, stainless steel appliances, an island and metallic backsplash
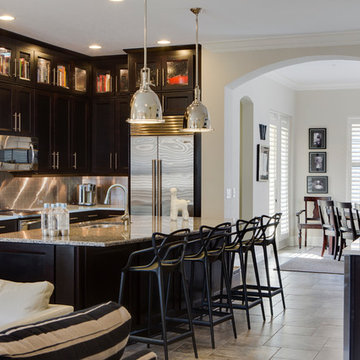
Example of a transitional l-shaped porcelain tile open concept kitchen design in Orlando with recessed-panel cabinets, dark wood cabinets, granite countertops, metallic backsplash, metal backsplash, stainless steel appliances, an island and an undermount sink
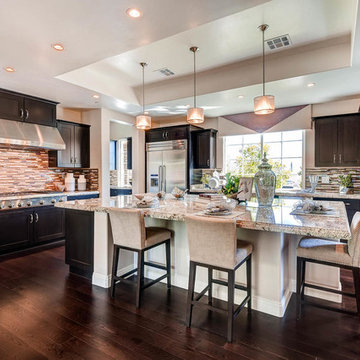
Open concept kitchen - large transitional l-shaped dark wood floor open concept kitchen idea in Las Vegas with shaker cabinets, dark wood cabinets, granite countertops, metallic backsplash, glass tile backsplash, stainless steel appliances and an island
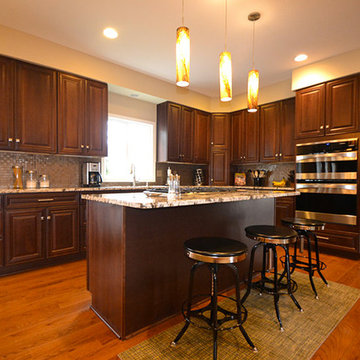
Example of a mid-sized classic l-shaped medium tone wood floor eat-in kitchen design in Columbus with an undermount sink, raised-panel cabinets, dark wood cabinets, granite countertops, metallic backsplash, glass tile backsplash, stainless steel appliances and an island
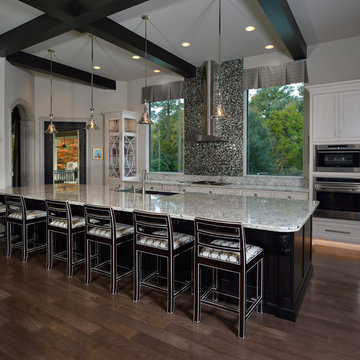
Example of a huge transitional l-shaped light wood floor open concept kitchen design in Houston with recessed-panel cabinets, white cabinets, an island, a drop-in sink, metallic backsplash, stainless steel appliances, glass tile backsplash and granite countertops
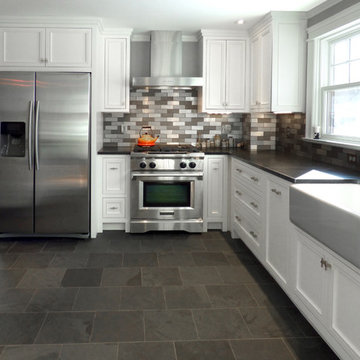
Eat-in kitchen - mid-sized transitional l-shaped slate floor eat-in kitchen idea in Boston with a farmhouse sink, raised-panel cabinets, white cabinets, granite countertops, metallic backsplash, metal backsplash, stainless steel appliances and an island
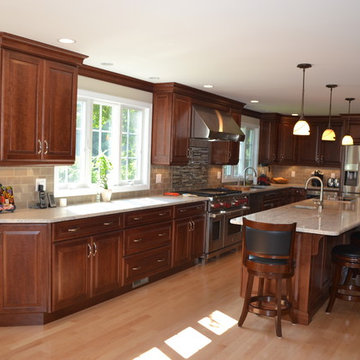
Jackie Friberg, Designer and Photographer
Eat-in kitchen - large traditional l-shaped light wood floor eat-in kitchen idea in Boston with an undermount sink, raised-panel cabinets, dark wood cabinets, granite countertops, metallic backsplash, ceramic backsplash, stainless steel appliances and an island
Eat-in kitchen - large traditional l-shaped light wood floor eat-in kitchen idea in Boston with an undermount sink, raised-panel cabinets, dark wood cabinets, granite countertops, metallic backsplash, ceramic backsplash, stainless steel appliances and an island
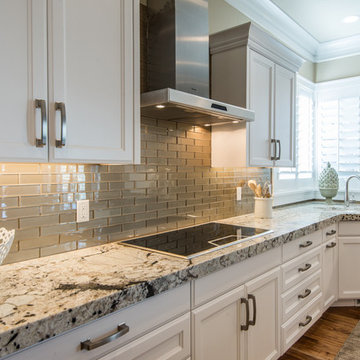
Kitchen features pre-finished engineered hardwood floors-Natural Malaysian walnut in a satin finish. The kitchen backsplash is a 3x12 glass, gold-metallic tile. Countertops are granite.
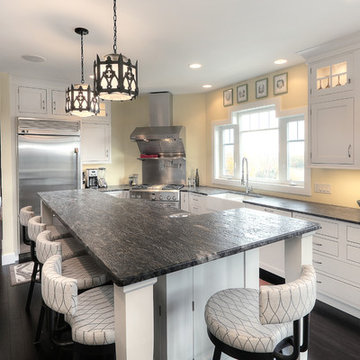
Jason Hulet Photography
Inspiration for a mid-sized transitional l-shaped dark wood floor eat-in kitchen remodel in Other with a farmhouse sink, shaker cabinets, white cabinets, metallic backsplash, stainless steel appliances, granite countertops and an island
Inspiration for a mid-sized transitional l-shaped dark wood floor eat-in kitchen remodel in Other with a farmhouse sink, shaker cabinets, white cabinets, metallic backsplash, stainless steel appliances, granite countertops and an island
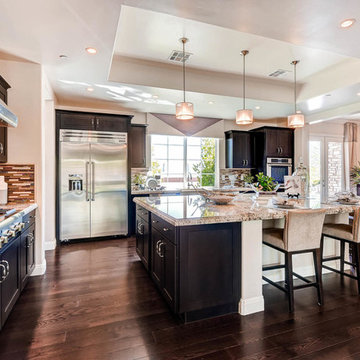
Large transitional l-shaped dark wood floor open concept kitchen photo in Las Vegas with an undermount sink, shaker cabinets, dark wood cabinets, granite countertops, metallic backsplash, glass tile backsplash, stainless steel appliances and an island
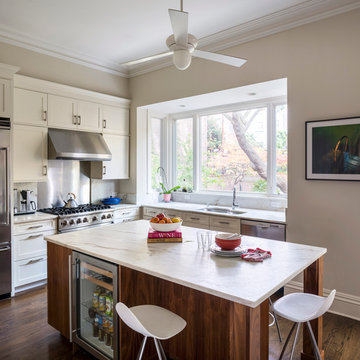
Photo by Adam Kane Macchia
Inspiration for a mid-sized transitional l-shaped medium tone wood floor and brown floor enclosed kitchen remodel in New York with a double-bowl sink, shaker cabinets, white cabinets, metallic backsplash, stainless steel appliances, an island, granite countertops and metal backsplash
Inspiration for a mid-sized transitional l-shaped medium tone wood floor and brown floor enclosed kitchen remodel in New York with a double-bowl sink, shaker cabinets, white cabinets, metallic backsplash, stainless steel appliances, an island, granite countertops and metal backsplash
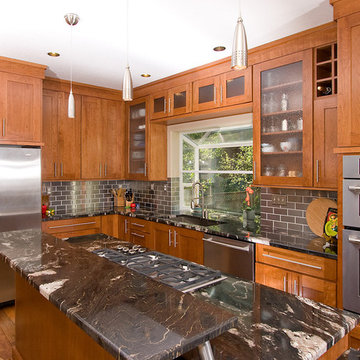
A shelf of granite cantilevered on metal supports gives this kitchen island its top level of bar-height seating. The second level, which holds the cooktop, is standard counter height. The third step down is a great height for kitchen dining and houses the ovens.
North Pacific Supply Co.
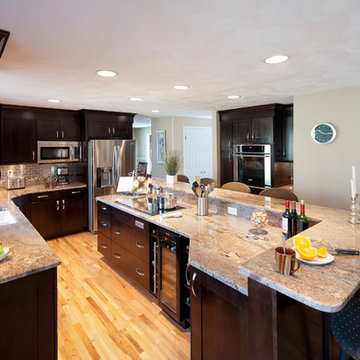
Complete Kitchen Remodel Designed by Interior Designer Nathan J. Reynolds and Installed by RI Kitchen & Bath.
phone: (508) 837 - 3972
email: nathan@insperiors.com
www.insperiors.com
Photography Courtesy of © 2012 John Anderson Photography.
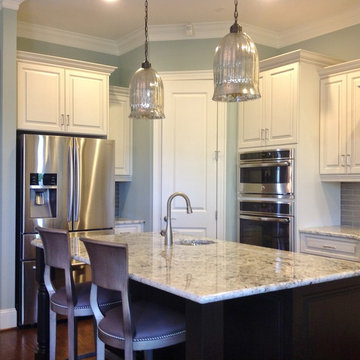
The use of the dark contrasting island gives this transitional kitchen a little edge. Combine that with the lovely above counter glass light fixtures and and nail head bar-stools for this finished look from Roberta r
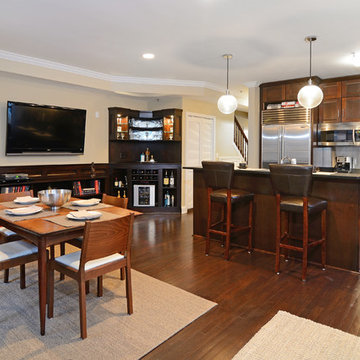
Property marketed by Hudson Place Realty - Unique & spacious 3 bedroom 2 bath corner condo in uptown Hoboken offers fabulous NYC & water views. With 1760 sq ft, this 2 story condo features bay windows, a chefs kitchen with Viking stove, Sub Zero frig, Miele dishwasher & island with flamed granite counters. Living area with built ins, gas fireplace & wainscoting Master bedroom with office en suite, seating area with NYC view & walk in closet. Luxe bath has custom vanity with stone, whirlpool & frameless glass shower, central air, hardwood floors & washer/dryer in home. NYC bus ferry& nightlife at your door
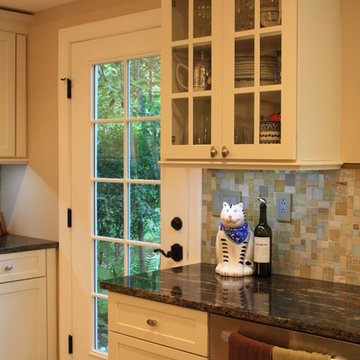
We converted this old porch into this new kitchen. Space that this 1930's cape code style house desperately needed. We put money into the construction of the space, ensure long term comfort and efficiency; while keeping all finishing material relatively moderate in cost to fit home owner's need.
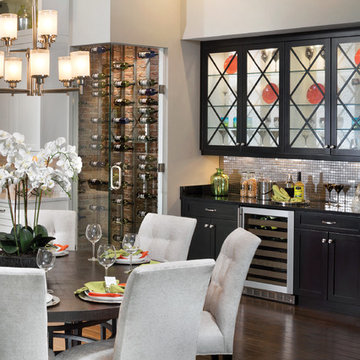
This eating area in the kitchen allows for busy families to gather for a casual dinner. Arthur Rutenberg Homes http://www.arthurrutenberghomes.com/
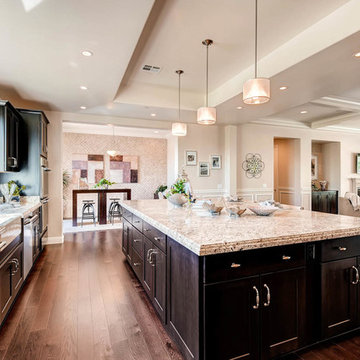
Example of a large transitional l-shaped dark wood floor open concept kitchen design in Las Vegas with an undermount sink, shaker cabinets, dark wood cabinets, granite countertops, metallic backsplash, glass tile backsplash, stainless steel appliances and an island
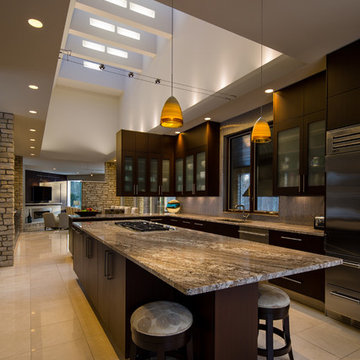
Mid-sized minimalist l-shaped porcelain tile eat-in kitchen photo in Other with a single-bowl sink, flat-panel cabinets, dark wood cabinets, granite countertops, metallic backsplash, porcelain backsplash, stainless steel appliances and an island
L-Shaped Kitchen with Granite Countertops and Metallic Backsplash Ideas
1





