Kitchen with Granite Countertops, Mosaic Tile Backsplash and Paneled Appliances Ideas
Refine by:
Budget
Sort by:Popular Today
1 - 20 of 62 photos
Item 1 of 5
Inspiration for a mid-sized transitional l-shaped dark wood floor open concept kitchen remodel in San Francisco with an undermount sink, flat-panel cabinets, dark wood cabinets, granite countertops, mosaic tile backsplash, paneled appliances and an island
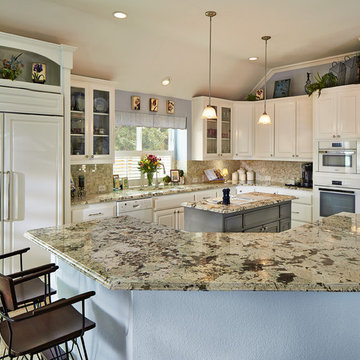
Photos by Ken Vaughan
Open concept kitchen - mid-sized traditional l-shaped porcelain tile open concept kitchen idea in Dallas with an undermount sink, raised-panel cabinets, white cabinets, granite countertops, mosaic tile backsplash, paneled appliances and an island
Open concept kitchen - mid-sized traditional l-shaped porcelain tile open concept kitchen idea in Dallas with an undermount sink, raised-panel cabinets, white cabinets, granite countertops, mosaic tile backsplash, paneled appliances and an island
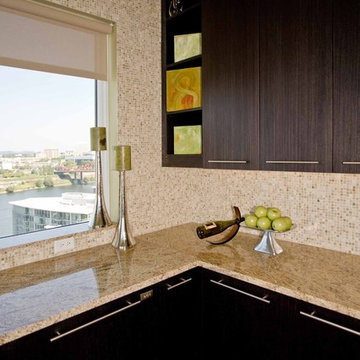
In its 34th consecutive year hosting the Street of Dreams, the Home Builders Association of Metropolitan Portland decided to do something different. They went urban – into the Pearl District. Each year designers clamor for the opportunity to design and style a home in the Street of Dreams. Apparently the allure of designing in contemporary penthouses with cascading views was irresistible to many, because the HBA experienced record interest from the design community at large in 2009.
It was an honor to be one of seven designers selected. “The Luster of the Pearl” combined the allure of clean lines and redefined traditional silhouettes with texture and opulence. The color palette was fashion-inspired with unexpected color combinations like smoky violet and tiger-eye gold backed with metallic and warm neutrals.
Our design included cosmetic reconstruction of the fireplace, mosaic tile improvements to the kitchen, artistic custom wall finishes and introduced new materials to the Portland market. The process was a whirlwind of early mornings, late nights and weekends. “With an extremely short timeline with large demands, this Street of Dreams challenged me in extraordinary ways that made me a better project manager, communicator, designer and partner to my vendors.”
This project won the People’s Choice Award for Best Master Suite at the Northwest Natural 2009 Street of Dreams.
For more about Angela Todd Studios, click here: https://www.angelatoddstudios.com/
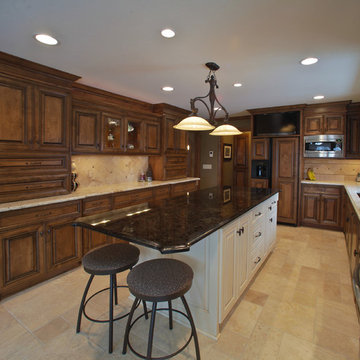
Colgate Whole House Remodel
Example of a classic u-shaped eat-in kitchen design in Milwaukee with an undermount sink, raised-panel cabinets, medium tone wood cabinets, granite countertops, beige backsplash, mosaic tile backsplash and paneled appliances
Example of a classic u-shaped eat-in kitchen design in Milwaukee with an undermount sink, raised-panel cabinets, medium tone wood cabinets, granite countertops, beige backsplash, mosaic tile backsplash and paneled appliances
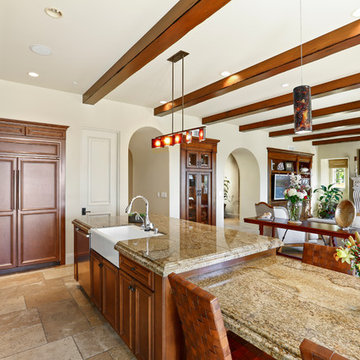
With a view of the family room beyond, this kitchen uses the same wood tones to unify the open space. Pendant lights of Murano glass ass a moody quality to the breakfast area and island. The refer/freezer is disguised by cabinet panels. Photo by Chris Snitko
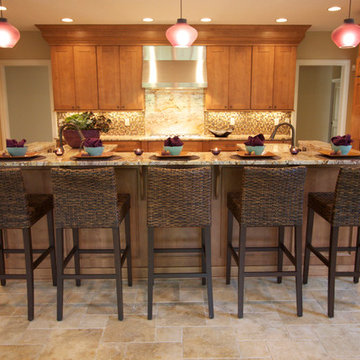
Photography by Blulens Design
Eat-in kitchen - large traditional u-shaped ceramic tile and beige floor eat-in kitchen idea in Cleveland with an undermount sink, shaker cabinets, medium tone wood cabinets, granite countertops, beige backsplash, mosaic tile backsplash, paneled appliances and an island
Eat-in kitchen - large traditional u-shaped ceramic tile and beige floor eat-in kitchen idea in Cleveland with an undermount sink, shaker cabinets, medium tone wood cabinets, granite countertops, beige backsplash, mosaic tile backsplash, paneled appliances and an island
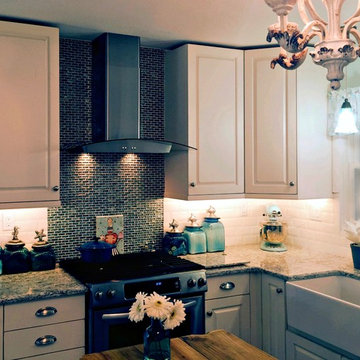
Small beach style l-shaped brown floor and medium tone wood floor kitchen pantry photo in Tampa with a farmhouse sink, raised-panel cabinets, white cabinets, granite countertops, blue backsplash, mosaic tile backsplash, paneled appliances and an island
hand-painted tile
Mid-sized transitional l-shaped dark wood floor open concept kitchen photo in San Francisco with an undermount sink, flat-panel cabinets, dark wood cabinets, granite countertops, mosaic tile backsplash, paneled appliances and an island
Mid-sized transitional l-shaped dark wood floor open concept kitchen photo in San Francisco with an undermount sink, flat-panel cabinets, dark wood cabinets, granite countertops, mosaic tile backsplash, paneled appliances and an island
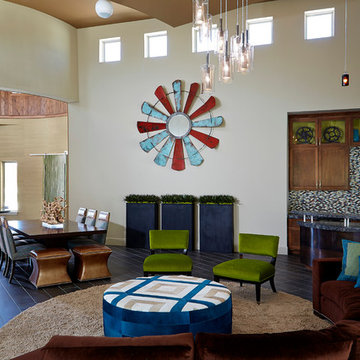
Small trendy single-wall porcelain tile open concept kitchen photo in Dallas with an undermount sink, shaker cabinets, medium tone wood cabinets, granite countertops, metallic backsplash, mosaic tile backsplash, paneled appliances and an island
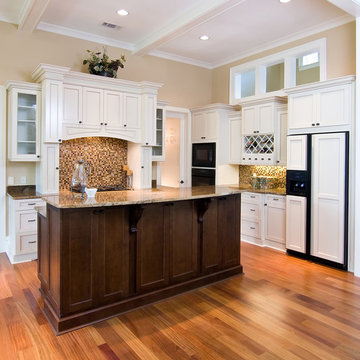
Open concept kitchen - mid-sized transitional l-shaped dark wood floor and brown floor open concept kitchen idea in Orange County with shaker cabinets, white cabinets, granite countertops, brown backsplash, mosaic tile backsplash, paneled appliances and an island
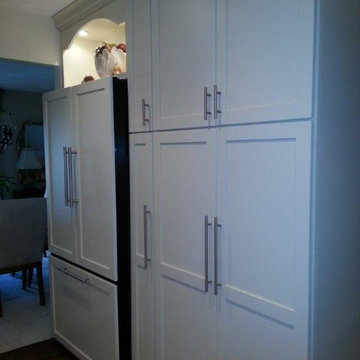
Example of a small transitional l-shaped dark wood floor eat-in kitchen design in New York with an undermount sink, shaker cabinets, white cabinets, granite countertops, multicolored backsplash, mosaic tile backsplash, paneled appliances and no island
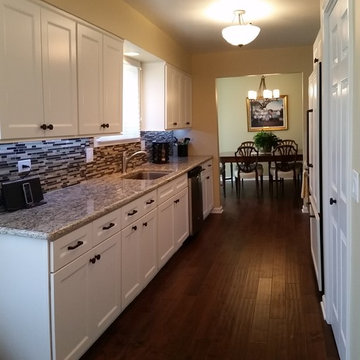
Mary DiCarlo
Inspiration for a mid-sized timeless galley dark wood floor kitchen remodel in Chicago with an undermount sink, white cabinets, granite countertops, multicolored backsplash, mosaic tile backsplash and paneled appliances
Inspiration for a mid-sized timeless galley dark wood floor kitchen remodel in Chicago with an undermount sink, white cabinets, granite countertops, multicolored backsplash, mosaic tile backsplash and paneled appliances
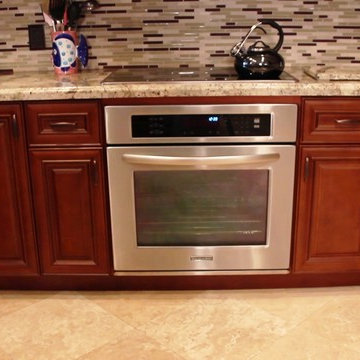
Mid-sized elegant u-shaped porcelain tile eat-in kitchen photo in Miami with an undermount sink, raised-panel cabinets, medium tone wood cabinets, granite countertops, multicolored backsplash, mosaic tile backsplash, paneled appliances and a peninsula
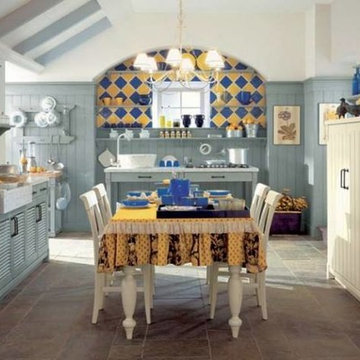
Example of a large farmhouse u-shaped ceramic tile and beige floor eat-in kitchen design in Cleveland with granite countertops, multicolored backsplash, a farmhouse sink, louvered cabinets, blue cabinets, mosaic tile backsplash, paneled appliances and two islands
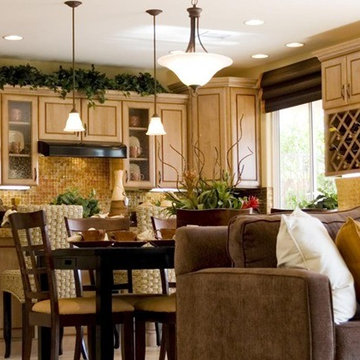
Example of a mid-sized classic l-shaped ceramic tile and beige floor open concept kitchen design in Philadelphia with an undermount sink, beaded inset cabinets, light wood cabinets, granite countertops, brown backsplash, mosaic tile backsplash, paneled appliances and an island
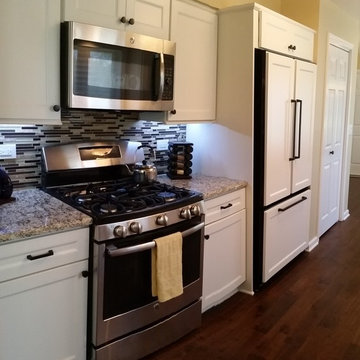
Mary DiCarlo
Mid-sized elegant galley dark wood floor kitchen pantry photo in Chicago with an undermount sink, white cabinets, granite countertops, multicolored backsplash, mosaic tile backsplash and paneled appliances
Mid-sized elegant galley dark wood floor kitchen pantry photo in Chicago with an undermount sink, white cabinets, granite countertops, multicolored backsplash, mosaic tile backsplash and paneled appliances
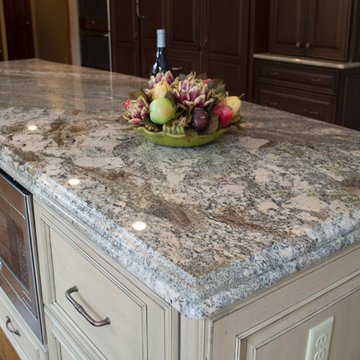
Kitchen design and remodel by Studio 76 Kitchens & Baths. Countertops by Bradley Stone Industries.
This granite has a unique green hue as well as cream, gray and brown hues.
Granite: Typhoon Bordeaux
Island Edge: ogee over bullnose
Perimeter edge: laminated
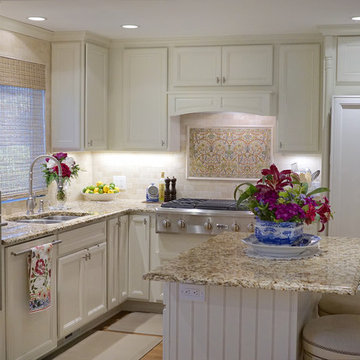
Eat-in kitchen - mid-sized mediterranean l-shaped light wood floor eat-in kitchen idea in Seattle with an undermount sink, shaker cabinets, beige cabinets, granite countertops, beige backsplash, mosaic tile backsplash, paneled appliances and an island
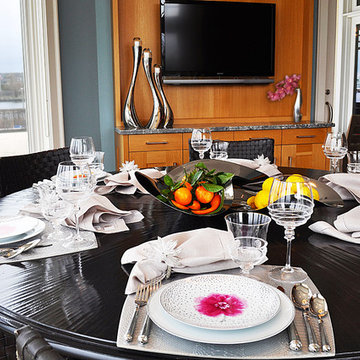
Tablescape set for the summer setting. Not every place setting needs to be exact. Mix it up and add some fun. Each setting has a different color flower.
Kitchen with Granite Countertops, Mosaic Tile Backsplash and Paneled Appliances Ideas
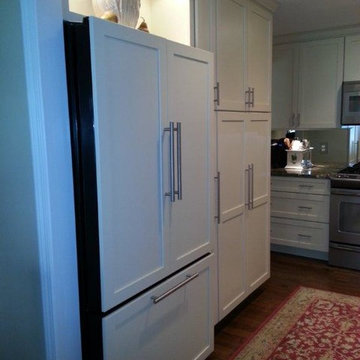
Example of a small transitional l-shaped dark wood floor eat-in kitchen design in New York with an undermount sink, shaker cabinets, white cabinets, granite countertops, multicolored backsplash, mosaic tile backsplash, paneled appliances and no island
1





