Kitchen with Gray Cabinets, Granite Countertops, Mosaic Tile Backsplash and Paneled Appliances Ideas
Refine by:
Budget
Sort by:Popular Today
1 - 20 of 75 photos
Item 1 of 5

Granite countertops, wood floor, flat front cabinets (SW Iron Ore), marble and brass hexagonal tile backsplash. Galley butler's pantry includes a wet bar.
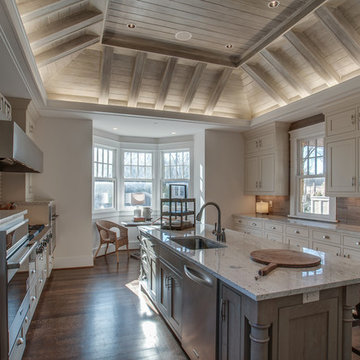
Kitchen Designer: Melissa Sutherland
Photographer: Steven Long
Photographer: Other
Inspiration for a huge transitional l-shaped medium tone wood floor and brown floor eat-in kitchen remodel in Nashville with an undermount sink, shaker cabinets, gray cabinets, granite countertops, multicolored backsplash, mosaic tile backsplash, paneled appliances, an island and multicolored countertops
Inspiration for a huge transitional l-shaped medium tone wood floor and brown floor eat-in kitchen remodel in Nashville with an undermount sink, shaker cabinets, gray cabinets, granite countertops, multicolored backsplash, mosaic tile backsplash, paneled appliances, an island and multicolored countertops
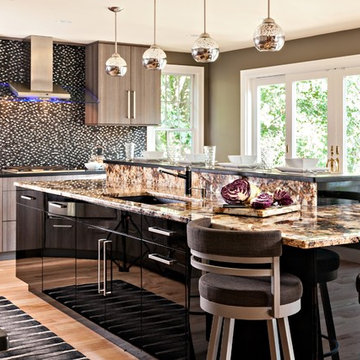
Designed by Cameron M. Snyder, CKD
Photography by Dan Cutrona
Eat-in kitchen - mid-sized transitional l-shaped medium tone wood floor eat-in kitchen idea in Boston with an undermount sink, flat-panel cabinets, gray cabinets, granite countertops, black backsplash, mosaic tile backsplash, paneled appliances and an island
Eat-in kitchen - mid-sized transitional l-shaped medium tone wood floor eat-in kitchen idea in Boston with an undermount sink, flat-panel cabinets, gray cabinets, granite countertops, black backsplash, mosaic tile backsplash, paneled appliances and an island
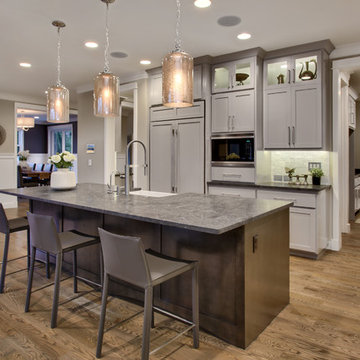
Inspiration for a craftsman l-shaped medium tone wood floor eat-in kitchen remodel in Seattle with gray cabinets, granite countertops, multicolored backsplash, mosaic tile backsplash, paneled appliances, an island, a farmhouse sink and shaker cabinets
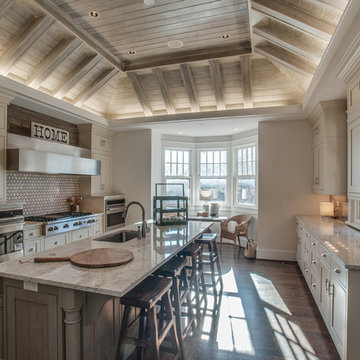
Kitchen Designer: Melissa Sutherland
Photographer: Steven Long
Photographer: Other
Huge transitional l-shaped medium tone wood floor and brown floor eat-in kitchen photo in Nashville with an undermount sink, shaker cabinets, gray cabinets, granite countertops, multicolored backsplash, mosaic tile backsplash, paneled appliances, an island and multicolored countertops
Huge transitional l-shaped medium tone wood floor and brown floor eat-in kitchen photo in Nashville with an undermount sink, shaker cabinets, gray cabinets, granite countertops, multicolored backsplash, mosaic tile backsplash, paneled appliances, an island and multicolored countertops
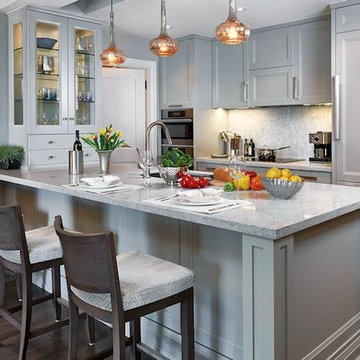
Kitchen - mid-sized transitional u-shaped dark wood floor and brown floor kitchen idea in Miami with an undermount sink, recessed-panel cabinets, gray cabinets, granite countertops, gray backsplash, mosaic tile backsplash, paneled appliances and a peninsula
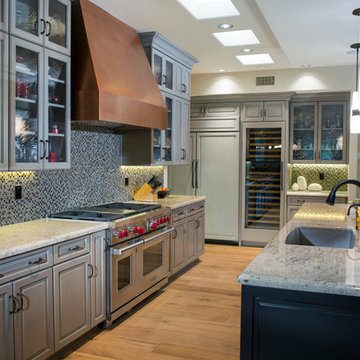
Example of a mid-sized arts and crafts galley light wood floor open concept kitchen design in Orange County with an undermount sink, raised-panel cabinets, gray cabinets, granite countertops, multicolored backsplash, mosaic tile backsplash, paneled appliances and an island
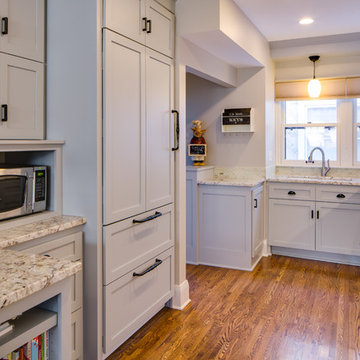
mark Teskey
Example of a small trendy galley medium tone wood floor kitchen pantry design in Minneapolis with an undermount sink, shaker cabinets, gray cabinets, granite countertops, white backsplash, mosaic tile backsplash, paneled appliances and a peninsula
Example of a small trendy galley medium tone wood floor kitchen pantry design in Minneapolis with an undermount sink, shaker cabinets, gray cabinets, granite countertops, white backsplash, mosaic tile backsplash, paneled appliances and a peninsula
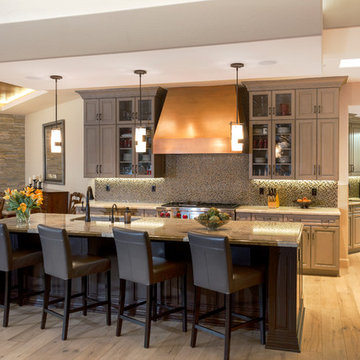
Open concept kitchen - mid-sized craftsman galley light wood floor open concept kitchen idea in Orange County with an undermount sink, raised-panel cabinets, gray cabinets, multicolored backsplash, mosaic tile backsplash, paneled appliances, an island and granite countertops
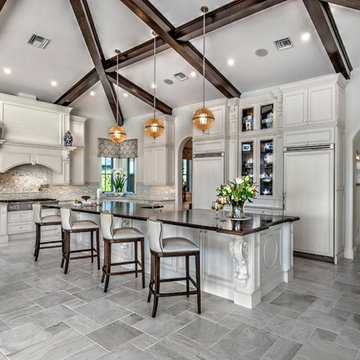
Beautiful new Mediterranean Luxury home built by Michelangelo Custom Homes and photography by ME Parker. The home's luxurious kitchen with expansive island.
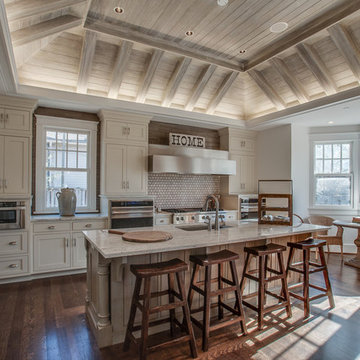
Kitchen Designer: Melissa Sutherland
Photographer: Steven Long
Photographer: Other
Example of a huge transitional l-shaped medium tone wood floor and brown floor eat-in kitchen design in Nashville with an undermount sink, shaker cabinets, gray cabinets, granite countertops, multicolored backsplash, mosaic tile backsplash, paneled appliances, an island and multicolored countertops
Example of a huge transitional l-shaped medium tone wood floor and brown floor eat-in kitchen design in Nashville with an undermount sink, shaker cabinets, gray cabinets, granite countertops, multicolored backsplash, mosaic tile backsplash, paneled appliances, an island and multicolored countertops
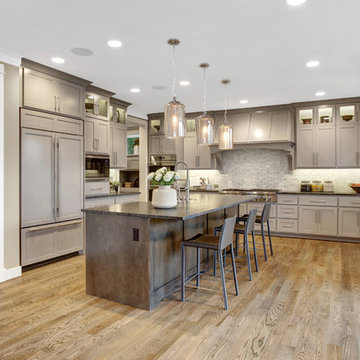
Arts and crafts l-shaped medium tone wood floor eat-in kitchen photo in Seattle with gray cabinets, granite countertops, multicolored backsplash, mosaic tile backsplash, paneled appliances, an island, shaker cabinets and a farmhouse sink
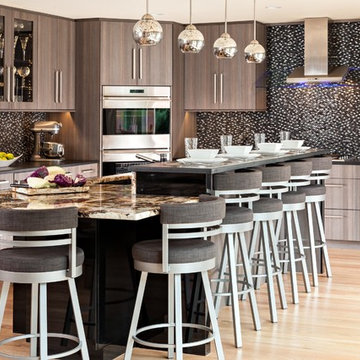
Designed by Cameron M. Snyder, CKD
Photography by Dan Cutrona
Eat-in kitchen - mid-sized transitional l-shaped medium tone wood floor eat-in kitchen idea in Boston with an undermount sink, flat-panel cabinets, gray cabinets, granite countertops, black backsplash, mosaic tile backsplash, paneled appliances and an island
Eat-in kitchen - mid-sized transitional l-shaped medium tone wood floor eat-in kitchen idea in Boston with an undermount sink, flat-panel cabinets, gray cabinets, granite countertops, black backsplash, mosaic tile backsplash, paneled appliances and an island
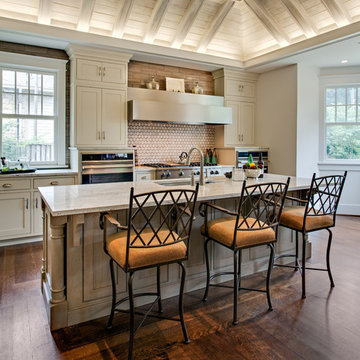
Kitchen Designer: Melissa Sutherland
Photographer: Steven Long
Photographer: Other
Example of a huge transitional l-shaped medium tone wood floor and brown floor eat-in kitchen design in Nashville with an undermount sink, shaker cabinets, gray cabinets, granite countertops, multicolored backsplash, mosaic tile backsplash, paneled appliances, an island and multicolored countertops
Example of a huge transitional l-shaped medium tone wood floor and brown floor eat-in kitchen design in Nashville with an undermount sink, shaker cabinets, gray cabinets, granite countertops, multicolored backsplash, mosaic tile backsplash, paneled appliances, an island and multicolored countertops
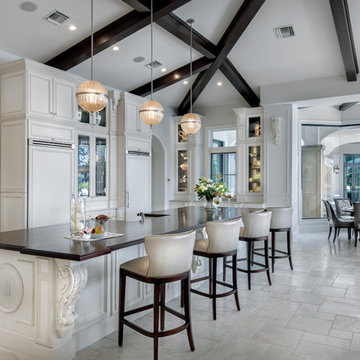
Beautiful new Mediterranean Luxury home built by Michelangelo Custom Homes and photography by ME Parker. The home's luxurious kitchen with expansive island.
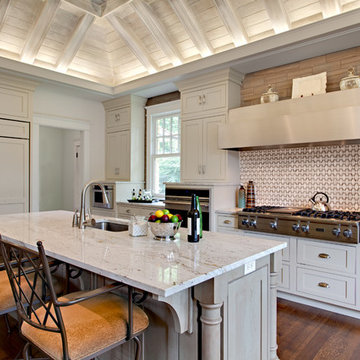
Kitchen Designer: Melissa Sutherland
Photographer: Steven Long
Photographer: Other
Eat-in kitchen - huge transitional l-shaped medium tone wood floor and brown floor eat-in kitchen idea in Nashville with an undermount sink, shaker cabinets, gray cabinets, granite countertops, multicolored backsplash, mosaic tile backsplash, paneled appliances, an island and multicolored countertops
Eat-in kitchen - huge transitional l-shaped medium tone wood floor and brown floor eat-in kitchen idea in Nashville with an undermount sink, shaker cabinets, gray cabinets, granite countertops, multicolored backsplash, mosaic tile backsplash, paneled appliances, an island and multicolored countertops
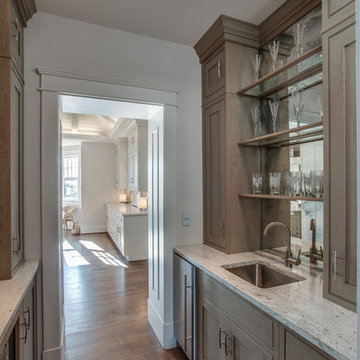
Kitchen Designer: Melissa Sutherland
Photographer: Steven Long
Photographer: Other
Inspiration for a huge transitional l-shaped medium tone wood floor and brown floor eat-in kitchen remodel in Nashville with an undermount sink, shaker cabinets, gray cabinets, granite countertops, multicolored backsplash, mosaic tile backsplash, paneled appliances, an island and multicolored countertops
Inspiration for a huge transitional l-shaped medium tone wood floor and brown floor eat-in kitchen remodel in Nashville with an undermount sink, shaker cabinets, gray cabinets, granite countertops, multicolored backsplash, mosaic tile backsplash, paneled appliances, an island and multicolored countertops
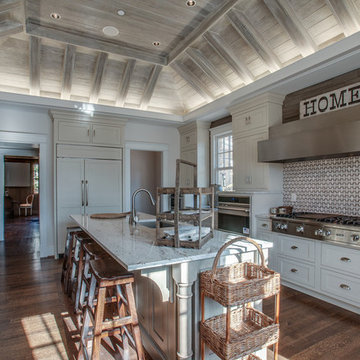
Kitchen Designer: Melissa Sutherland
Photographer: Steven Long
Photographer: Other
Example of a huge transitional l-shaped medium tone wood floor and brown floor eat-in kitchen design in Nashville with an undermount sink, shaker cabinets, gray cabinets, granite countertops, multicolored backsplash, mosaic tile backsplash, paneled appliances, an island and multicolored countertops
Example of a huge transitional l-shaped medium tone wood floor and brown floor eat-in kitchen design in Nashville with an undermount sink, shaker cabinets, gray cabinets, granite countertops, multicolored backsplash, mosaic tile backsplash, paneled appliances, an island and multicolored countertops
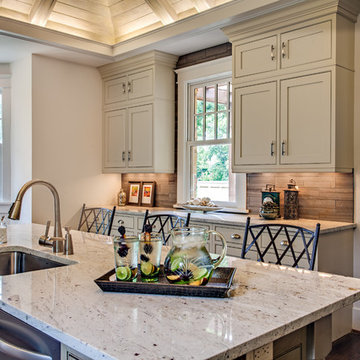
Kitchen Designer: Melissa Sutherland
Photographer: Steven Long
Photographer: Other
Inspiration for a huge transitional l-shaped medium tone wood floor and brown floor eat-in kitchen remodel in Nashville with an undermount sink, shaker cabinets, gray cabinets, granite countertops, multicolored backsplash, mosaic tile backsplash, paneled appliances, an island and multicolored countertops
Inspiration for a huge transitional l-shaped medium tone wood floor and brown floor eat-in kitchen remodel in Nashville with an undermount sink, shaker cabinets, gray cabinets, granite countertops, multicolored backsplash, mosaic tile backsplash, paneled appliances, an island and multicolored countertops
Kitchen with Gray Cabinets, Granite Countertops, Mosaic Tile Backsplash and Paneled Appliances Ideas
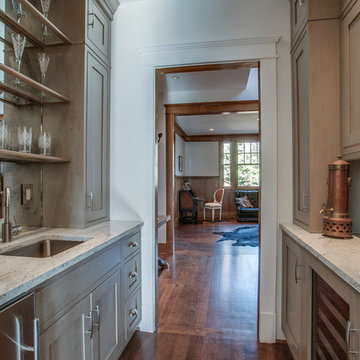
Kitchen Designer: Melissa Sutherland
Photographer: Steven Long
Photographer: Other
Eat-in kitchen - huge transitional l-shaped medium tone wood floor and brown floor eat-in kitchen idea in Nashville with an undermount sink, shaker cabinets, gray cabinets, granite countertops, multicolored backsplash, mosaic tile backsplash, paneled appliances, an island and multicolored countertops
Eat-in kitchen - huge transitional l-shaped medium tone wood floor and brown floor eat-in kitchen idea in Nashville with an undermount sink, shaker cabinets, gray cabinets, granite countertops, multicolored backsplash, mosaic tile backsplash, paneled appliances, an island and multicolored countertops
1





