Kitchen with Beaded Inset Cabinets, Granite Countertops, Mosaic Tile Backsplash and Paneled Appliances Ideas
Refine by:
Budget
Sort by:Popular Today
1 - 20 of 139 photos
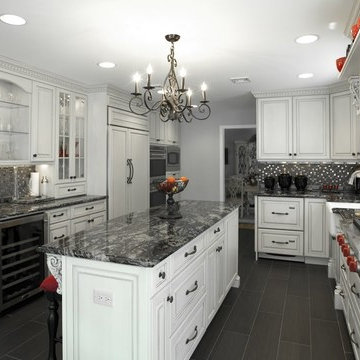
Mid-sized elegant u-shaped porcelain tile and black floor eat-in kitchen photo in New York with a farmhouse sink, beaded inset cabinets, white cabinets, granite countertops, metallic backsplash, mosaic tile backsplash, paneled appliances, an island and black countertops
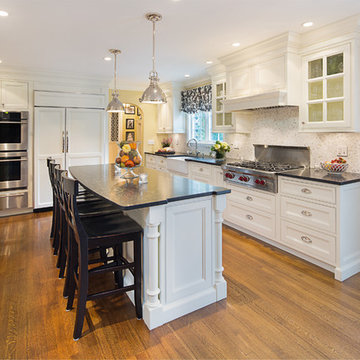
KITTY DADI Photography
Large elegant galley dark wood floor eat-in kitchen photo in New York with a farmhouse sink, beaded inset cabinets, white cabinets, granite countertops, multicolored backsplash, mosaic tile backsplash, paneled appliances and an island
Large elegant galley dark wood floor eat-in kitchen photo in New York with a farmhouse sink, beaded inset cabinets, white cabinets, granite countertops, multicolored backsplash, mosaic tile backsplash, paneled appliances and an island
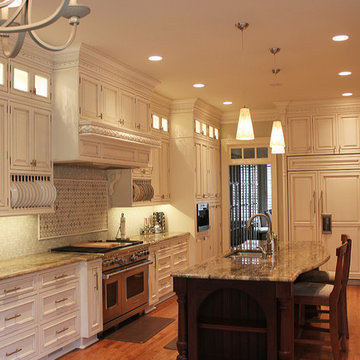
Inspiration for a large timeless l-shaped light wood floor eat-in kitchen remodel in Charlotte with an undermount sink, beaded inset cabinets, white cabinets, granite countertops, green backsplash, mosaic tile backsplash and paneled appliances
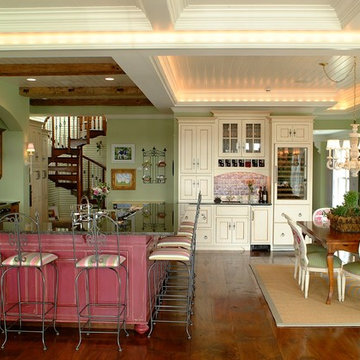
Eat-in kitchen - large traditional l-shaped dark wood floor eat-in kitchen idea in Other with a farmhouse sink, beaded inset cabinets, beige cabinets, granite countertops, multicolored backsplash, mosaic tile backsplash, paneled appliances and an island
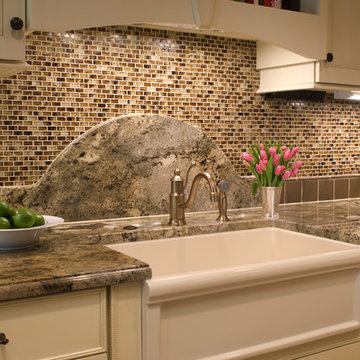
sBeautiful glazed white cabinets, exotic granite countertops, and stained glass mosaic backsplash tile complimented each other perfectly while accent cabinets with glass fronts prevented the kitchen from feeling too small.
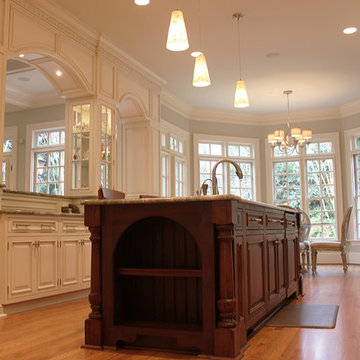
Eat-in kitchen - large traditional l-shaped light wood floor eat-in kitchen idea in Charlotte with an undermount sink, beaded inset cabinets, white cabinets, granite countertops, green backsplash, mosaic tile backsplash and paneled appliances
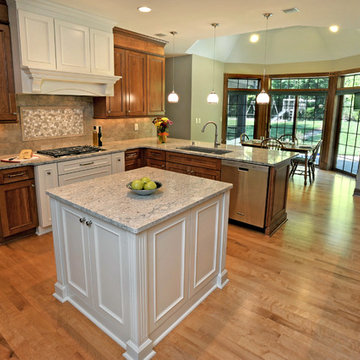
Traditional inspired full overlay cherry cabinetry with a sable stain and ginger glaze provided warmth and sophistication with a strong wood cornice, vertical stature and detailed inset beading.
Contrasting maple cabinetry with a canvas finish emphasized the substantial cooktop base with flanking spice pull-out cabinets, custom wood ventilation hood with bracketed shelf to enclose the high performance Vent-A-Hood dual blower exhaust hood and prep island.
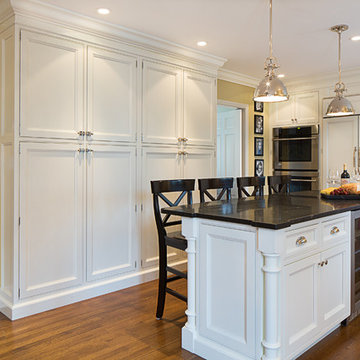
KITTY DADI Photography
Example of a large classic galley dark wood floor eat-in kitchen design in New York with a farmhouse sink, beaded inset cabinets, white cabinets, granite countertops, multicolored backsplash, mosaic tile backsplash, paneled appliances and an island
Example of a large classic galley dark wood floor eat-in kitchen design in New York with a farmhouse sink, beaded inset cabinets, white cabinets, granite countertops, multicolored backsplash, mosaic tile backsplash, paneled appliances and an island
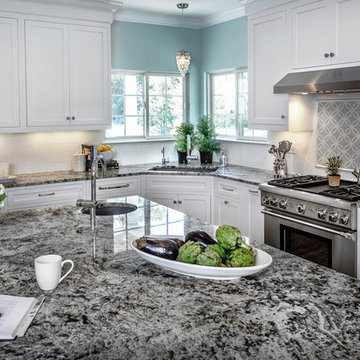
Rick Gould
Eat-in kitchen - mid-sized transitional l-shaped medium tone wood floor eat-in kitchen idea in St Louis with an undermount sink, beaded inset cabinets, white cabinets, granite countertops, gray backsplash, mosaic tile backsplash, paneled appliances and an island
Eat-in kitchen - mid-sized transitional l-shaped medium tone wood floor eat-in kitchen idea in St Louis with an undermount sink, beaded inset cabinets, white cabinets, granite countertops, gray backsplash, mosaic tile backsplash, paneled appliances and an island
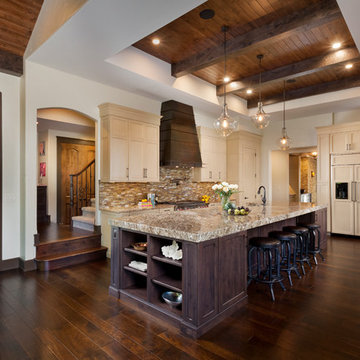
Eat-in kitchen - large rustic l-shaped dark wood floor eat-in kitchen idea in Detroit with a farmhouse sink, beaded inset cabinets, beige cabinets, granite countertops, brown backsplash, mosaic tile backsplash, paneled appliances and an island
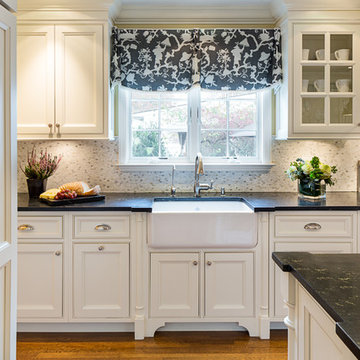
KITTY DADI Photography
Example of a large classic galley dark wood floor eat-in kitchen design in New York with a farmhouse sink, beaded inset cabinets, white cabinets, granite countertops, multicolored backsplash, mosaic tile backsplash, paneled appliances and an island
Example of a large classic galley dark wood floor eat-in kitchen design in New York with a farmhouse sink, beaded inset cabinets, white cabinets, granite countertops, multicolored backsplash, mosaic tile backsplash, paneled appliances and an island
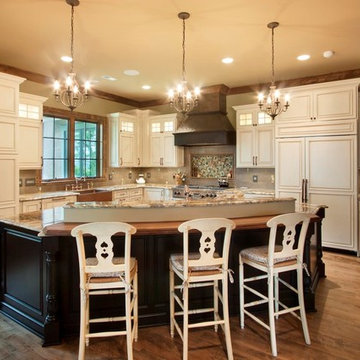
J. Weiland Photography-
Breathtaking Beauty and Luxurious Relaxation awaits in this Massive and Fabulous Mountain Retreat. The unparalleled Architectural Degree, Design & Style are credited to the Designer/Architect, Mr. Raymond W. Smith, https://www.facebook.com/Raymond-W-Smith-Residential-Designer-Inc-311235978898996/, the Interior Designs to Marina Semprevivo, and are an extent of the Home Owners Dreams and Lavish Good Tastes. Sitting atop a mountain side in the desirable gated-community of The Cliffs at Walnut Cove, https://cliffsliving.com/the-cliffs-at-walnut-cove, this Skytop Beauty reaches into the Sky and Invites the Stars to Shine upon it. Spanning over 6,000 SF, this Magnificent Estate is Graced with Soaring Ceilings, Stone Fireplace and Wall-to-Wall Windows in the Two-Story Great Room and provides a Haven for gazing at South Asheville’s view from multiple vantage points. Coffered ceilings, Intricate Stonework and Extensive Interior Stained Woodwork throughout adds Dimension to every Space. Multiple Outdoor Private Bedroom Balconies, Decks and Patios provide Residents and Guests with desired Spaciousness and Privacy similar to that of the Biltmore Estate, http://www.biltmore.com/visit. The Lovely Kitchen inspires Joy with High-End Custom Cabinetry and a Gorgeous Contrast of Colors. The Striking Beauty and Richness are created by the Stunning Dark-Colored Island Cabinetry, Light-Colored Perimeter Cabinetry, Refrigerator Door Panels, Exquisite Granite, Multiple Leveled Island and a Fun, Colorful Backsplash. The Vintage Bathroom creates Nostalgia with a Cast Iron Ball & Claw-Feet Slipper Tub, Old-Fashioned High Tank & Pull Toilet and Brick Herringbone Floor. Garden Tubs with Granite Surround and Custom Tile provide Peaceful Relaxation. Waterfall Trickles and Running Streams softly resound from the Outdoor Water Feature while the bench in the Landscape Garden calls you to sit down and relax a while.
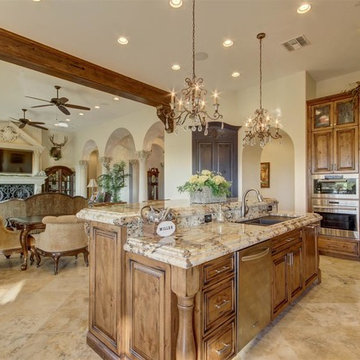
Rand Olsen
Example of a large tuscan l-shaped porcelain tile and beige floor open concept kitchen design in Phoenix with an undermount sink, beaded inset cabinets, medium tone wood cabinets, granite countertops, multicolored backsplash, mosaic tile backsplash, paneled appliances, an island and multicolored countertops
Example of a large tuscan l-shaped porcelain tile and beige floor open concept kitchen design in Phoenix with an undermount sink, beaded inset cabinets, medium tone wood cabinets, granite countertops, multicolored backsplash, mosaic tile backsplash, paneled appliances, an island and multicolored countertops
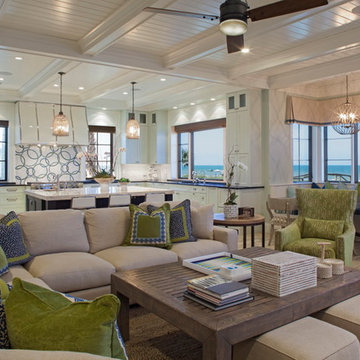
Neil Rashba
Example of a large beach style u-shaped dark wood floor open concept kitchen design in Jacksonville with an undermount sink, beaded inset cabinets, green cabinets, granite countertops, white backsplash, mosaic tile backsplash, paneled appliances and an island
Example of a large beach style u-shaped dark wood floor open concept kitchen design in Jacksonville with an undermount sink, beaded inset cabinets, green cabinets, granite countertops, white backsplash, mosaic tile backsplash, paneled appliances and an island
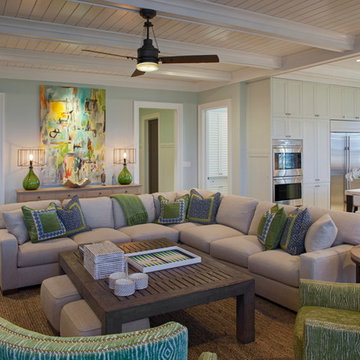
Neil Rashba
Inspiration for a large coastal u-shaped dark wood floor open concept kitchen remodel in Jacksonville with an undermount sink, beaded inset cabinets, green cabinets, granite countertops, white backsplash, mosaic tile backsplash, paneled appliances and an island
Inspiration for a large coastal u-shaped dark wood floor open concept kitchen remodel in Jacksonville with an undermount sink, beaded inset cabinets, green cabinets, granite countertops, white backsplash, mosaic tile backsplash, paneled appliances and an island
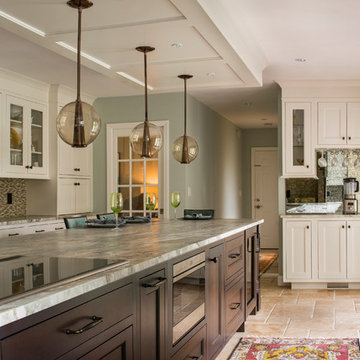
The expansive, oversized island features warming drawers, freezer drawers, wine storage and more. The custom soffit above houses a hidden vent hood for the in-counter cooktop.
photo by Perko Photography
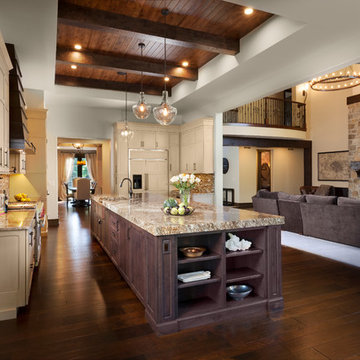
Inspiration for a large rustic l-shaped dark wood floor eat-in kitchen remodel in Detroit with a farmhouse sink, beaded inset cabinets, beige cabinets, granite countertops, brown backsplash, mosaic tile backsplash, paneled appliances and an island
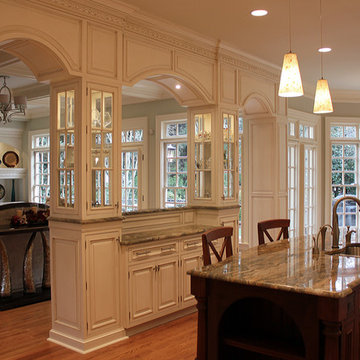
Inspiration for a large timeless l-shaped light wood floor eat-in kitchen remodel in Charlotte with an undermount sink, beaded inset cabinets, white cabinets, granite countertops, green backsplash, mosaic tile backsplash and paneled appliances
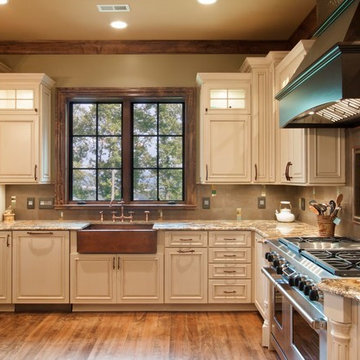
J. Weiland Photography-
Breathtaking Beauty and Luxurious Relaxation awaits in this Massive and Fabulous Mountain Retreat. The unparalleled Architectural Degree, Design & Style are credited to the Designer/Architect, Mr. Raymond W. Smith, https://www.facebook.com/Raymond-W-Smith-Residential-Designer-Inc-311235978898996/, the Interior Designs to Marina Semprevivo, and are an extent of the Home Owners Dreams and Lavish Good Tastes. Sitting atop a mountain side in the desirable gated-community of The Cliffs at Walnut Cove, https://cliffsliving.com/the-cliffs-at-walnut-cove, this Skytop Beauty reaches into the Sky and Invites the Stars to Shine upon it. Spanning over 6,000 SF, this Magnificent Estate is Graced with Soaring Ceilings, Stone Fireplace and Wall-to-Wall Windows in the Two-Story Great Room and provides a Haven for gazing at South Asheville’s view from multiple vantage points. Coffered ceilings, Intricate Stonework and Extensive Interior Stained Woodwork throughout adds Dimension to every Space. Multiple Outdoor Private Bedroom Balconies, Decks and Patios provide Residents and Guests with desired Spaciousness and Privacy similar to that of the Biltmore Estate, http://www.biltmore.com/visit. The Lovely Kitchen inspires Joy with High-End Custom Cabinetry and a Gorgeous Contrast of Colors. The Striking Beauty and Richness are created by the Stunning Dark-Colored Island Cabinetry, Light-Colored Perimeter Cabinetry, Refrigerator Door Panels, Exquisite Granite, Multiple Leveled Island and a Fun, Colorful Backsplash. The Vintage Bathroom creates Nostalgia with a Cast Iron Ball & Claw-Feet Slipper Tub, Old-Fashioned High Tank & Pull Toilet and Brick Herringbone Floor. Garden Tubs with Granite Surround and Custom Tile provide Peaceful Relaxation. Waterfall Trickles and Running Streams softly resound from the Outdoor Water Feature while the bench in the Landscape Garden calls you to sit down and relax a while.
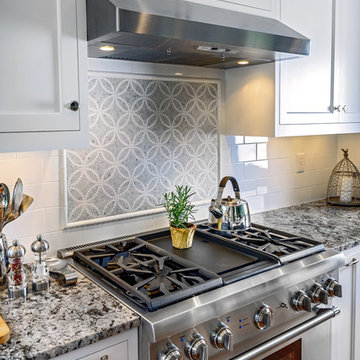
Rick Gould
Inspiration for a mid-sized transitional l-shaped medium tone wood floor eat-in kitchen remodel in St Louis with an undermount sink, beaded inset cabinets, white cabinets, granite countertops, gray backsplash, mosaic tile backsplash, paneled appliances and an island
Inspiration for a mid-sized transitional l-shaped medium tone wood floor eat-in kitchen remodel in St Louis with an undermount sink, beaded inset cabinets, white cabinets, granite countertops, gray backsplash, mosaic tile backsplash, paneled appliances and an island
Kitchen with Beaded Inset Cabinets, Granite Countertops, Mosaic Tile Backsplash and Paneled Appliances Ideas
1





