L-Shaped Kitchen with Granite Countertops, Mosaic Tile Backsplash and Paneled Appliances Ideas
Refine by:
Budget
Sort by:Popular Today
1 - 20 of 526 photos
Item 1 of 5
Inspiration for a mid-sized transitional l-shaped dark wood floor open concept kitchen remodel in San Francisco with an undermount sink, flat-panel cabinets, dark wood cabinets, granite countertops, mosaic tile backsplash, paneled appliances and an island
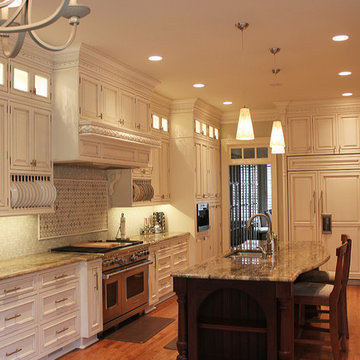
Inspiration for a large timeless l-shaped light wood floor eat-in kitchen remodel in Charlotte with an undermount sink, beaded inset cabinets, white cabinets, granite countertops, green backsplash, mosaic tile backsplash and paneled appliances
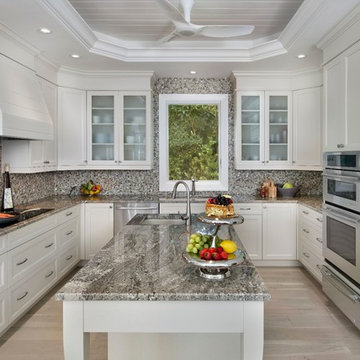
Dimensional Glass and Stone Tiles were used as the Backsplash to create an interesting contrast to the soft white Cabinetry. Seeded Glass Doors, soft Grey and Black Granite top and brushed nickel hardware/plumbing complete this Kitchen
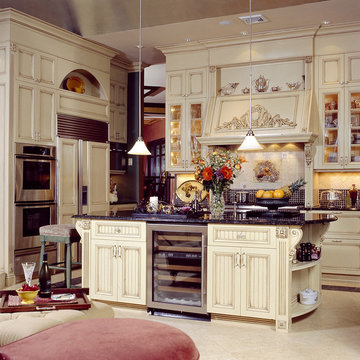
mercedes designed this home with classical materials inside and out to create a timeless masterpiece overlooking the LI sound. the 2 year project has been published in national magazines. It has radient heat on all floors with all the latest high tech systems.
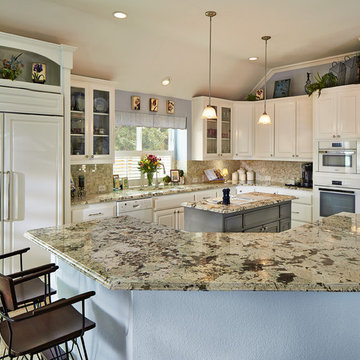
Photos by Ken Vaughan
Open concept kitchen - mid-sized traditional l-shaped porcelain tile open concept kitchen idea in Dallas with an undermount sink, raised-panel cabinets, white cabinets, granite countertops, mosaic tile backsplash, paneled appliances and an island
Open concept kitchen - mid-sized traditional l-shaped porcelain tile open concept kitchen idea in Dallas with an undermount sink, raised-panel cabinets, white cabinets, granite countertops, mosaic tile backsplash, paneled appliances and an island
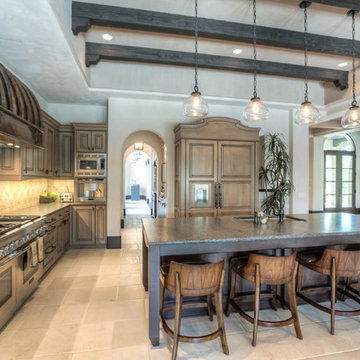
Inspiration for a large mediterranean l-shaped limestone floor and beige floor open concept kitchen remodel in Houston with an undermount sink, raised-panel cabinets, medium tone wood cabinets, granite countertops, beige backsplash, mosaic tile backsplash, paneled appliances and an island
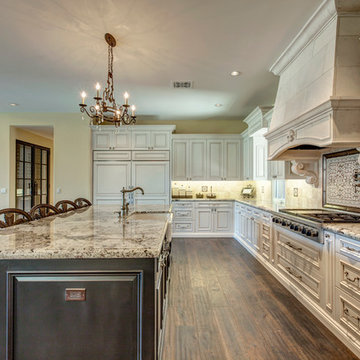
Rick Brazil, http://www.rickbrazil.com/
Open concept kitchen - traditional l-shaped open concept kitchen idea in Phoenix with an undermount sink, raised-panel cabinets, white cabinets, granite countertops, beige backsplash, mosaic tile backsplash and paneled appliances
Open concept kitchen - traditional l-shaped open concept kitchen idea in Phoenix with an undermount sink, raised-panel cabinets, white cabinets, granite countertops, beige backsplash, mosaic tile backsplash and paneled appliances
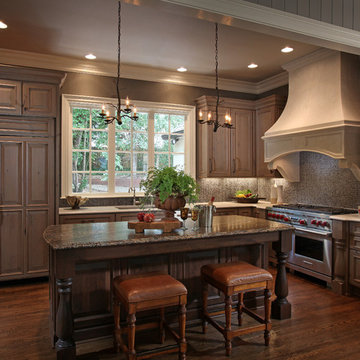
Design by Tara Hutchens CKD, CBD and Cathy Winslow of Splash Kitchens & Baths.
Photography by Tom Harper Photography
Kitchen- Cover Photo and 2nd Place Winner in Traditional Kitchen Category of Signature Kitchens & Baths Magazine 16th Annual Kitchen Design Awards
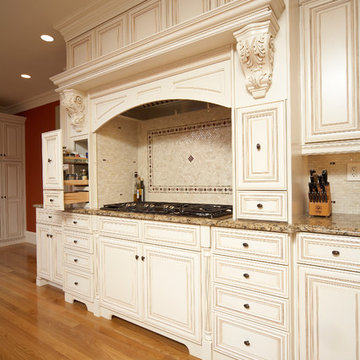
The expansive wood hood provides an alcove for the cook top while the cabinets to the right and left of the cook top provides added pull out storage for spices, oils and utensils.
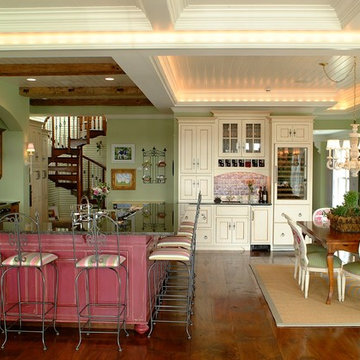
Eat-in kitchen - large traditional l-shaped dark wood floor eat-in kitchen idea in Other with a farmhouse sink, beaded inset cabinets, beige cabinets, granite countertops, multicolored backsplash, mosaic tile backsplash, paneled appliances and an island

A beautiful contemporary kitchen. Photographer- Claudia Uribe.
Inspiration for a huge transitional l-shaped limestone floor and beige floor kitchen pantry remodel in Miami with an undermount sink, shaker cabinets, white cabinets, granite countertops, metallic backsplash, mosaic tile backsplash, paneled appliances and an island
Inspiration for a huge transitional l-shaped limestone floor and beige floor kitchen pantry remodel in Miami with an undermount sink, shaker cabinets, white cabinets, granite countertops, metallic backsplash, mosaic tile backsplash, paneled appliances and an island

Attractive mid-century modern home built in 1957.
Scope of work for this design/build remodel included reworking the space for an open floor plan, making this home feel modern while keeping some of the homes original charm. We completely reconfigured the entry and stair case, moved walls and installed a free span ridge beam to allow for an open concept. Some of the custom features were 2 sided fireplace surround, new metal railings with a walnut cap, a hand crafted walnut door surround, and last but not least a big beautiful custom kitchen with an enormous island. Exterior work included a new metal roof, siding and new windows.
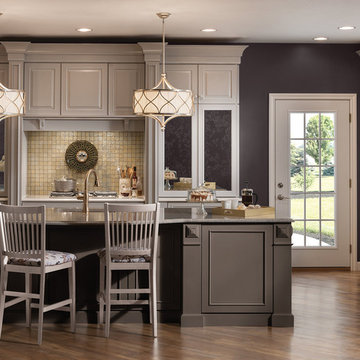
Inspiration for a large transitional l-shaped medium tone wood floor enclosed kitchen remodel in Chicago with an undermount sink, raised-panel cabinets, beige cabinets, granite countertops, beige backsplash, mosaic tile backsplash, paneled appliances and an island
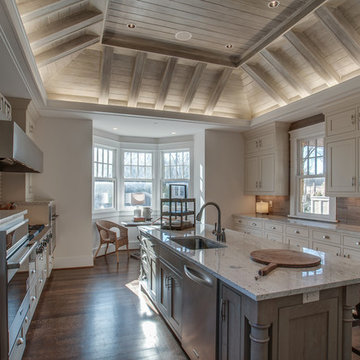
Kitchen Designer: Melissa Sutherland
Photographer: Steven Long
Photographer: Other
Inspiration for a huge transitional l-shaped medium tone wood floor and brown floor eat-in kitchen remodel in Nashville with an undermount sink, shaker cabinets, gray cabinets, granite countertops, multicolored backsplash, mosaic tile backsplash, paneled appliances, an island and multicolored countertops
Inspiration for a huge transitional l-shaped medium tone wood floor and brown floor eat-in kitchen remodel in Nashville with an undermount sink, shaker cabinets, gray cabinets, granite countertops, multicolored backsplash, mosaic tile backsplash, paneled appliances, an island and multicolored countertops
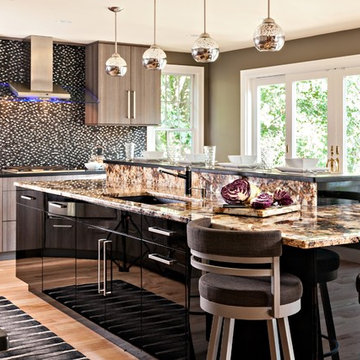
Designed by Cameron M. Snyder, CKD
Photography by Dan Cutrona
Eat-in kitchen - mid-sized transitional l-shaped medium tone wood floor eat-in kitchen idea in Boston with an undermount sink, flat-panel cabinets, gray cabinets, granite countertops, black backsplash, mosaic tile backsplash, paneled appliances and an island
Eat-in kitchen - mid-sized transitional l-shaped medium tone wood floor eat-in kitchen idea in Boston with an undermount sink, flat-panel cabinets, gray cabinets, granite countertops, black backsplash, mosaic tile backsplash, paneled appliances and an island
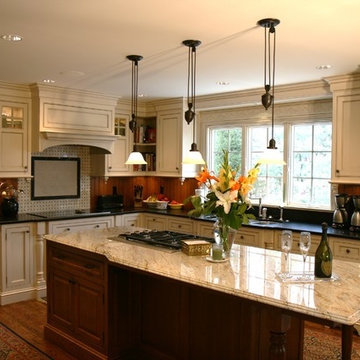
Eat-in kitchen - mid-sized traditional l-shaped medium tone wood floor eat-in kitchen idea in New York with an undermount sink, recessed-panel cabinets, light wood cabinets, granite countertops, white backsplash, mosaic tile backsplash, paneled appliances and an island
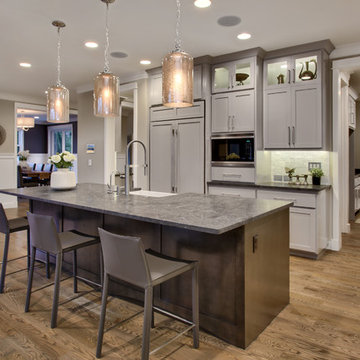
Inspiration for a craftsman l-shaped medium tone wood floor eat-in kitchen remodel in Seattle with gray cabinets, granite countertops, multicolored backsplash, mosaic tile backsplash, paneled appliances, an island, a farmhouse sink and shaker cabinets
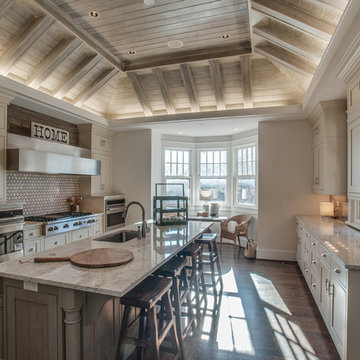
Kitchen Designer: Melissa Sutherland
Photographer: Steven Long
Photographer: Other
Huge transitional l-shaped medium tone wood floor and brown floor eat-in kitchen photo in Nashville with an undermount sink, shaker cabinets, gray cabinets, granite countertops, multicolored backsplash, mosaic tile backsplash, paneled appliances, an island and multicolored countertops
Huge transitional l-shaped medium tone wood floor and brown floor eat-in kitchen photo in Nashville with an undermount sink, shaker cabinets, gray cabinets, granite countertops, multicolored backsplash, mosaic tile backsplash, paneled appliances, an island and multicolored countertops
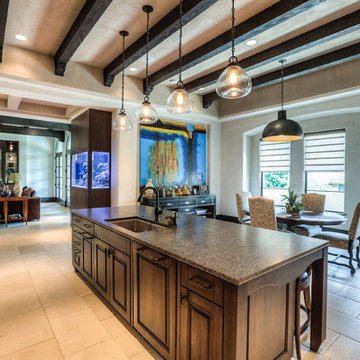
Example of a large tuscan l-shaped limestone floor and beige floor open concept kitchen design in Houston with an undermount sink, raised-panel cabinets, medium tone wood cabinets, granite countertops, beige backsplash, mosaic tile backsplash, paneled appliances and an island
L-Shaped Kitchen with Granite Countertops, Mosaic Tile Backsplash and Paneled Appliances Ideas
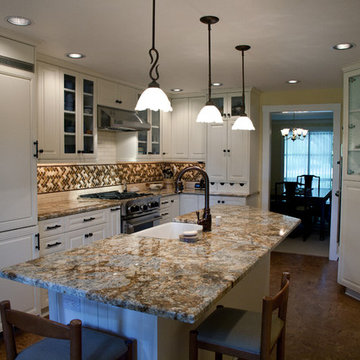
Inspiration for a large timeless l-shaped concrete floor eat-in kitchen remodel in Seattle with a farmhouse sink, raised-panel cabinets, white cabinets, granite countertops, multicolored backsplash, mosaic tile backsplash, paneled appliances and an island
1





