Kitchen with an Undermount Sink, Granite Countertops and Mosaic Tile Backsplash Ideas
Refine by:
Budget
Sort by:Popular Today
1 - 20 of 9,222 photos
Item 1 of 4

The beautiful honed marble mosaic tile backsplash was installed all the way up this wall, creating a gorgeous backdrop for the shelves, cabinets, and countertop.
Final photos by www.impressia.net
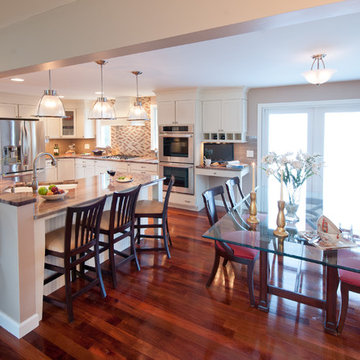
This project involved re-working the existing interior layout to give the home a new, open concept floor plan, breaking up the feeling of four separate rooms on the first floor. We met our clients’ needs through the following:
We built a designated area for their three kids to enjoy snacks and do their homework after school.
There are three regular cooks in the home, so an open space was created that was suitable for 2-3 chefs to work comfortably.
Because the clients love to look up new recipe and meal ideas, a separate desk area for their computer, with internet access, was created.
We incorporated clients’ love of the bead board look within the cabinetry.
We incorporated an accessible and aesthetically pleasing three shelf built-in space within the island to store cookbooks and other belongings.
Improved previous interior lighting by adding three hanging lights over the island, updating ceiling lighting and building French doors in the dining room space.
Made the kitchen open to the living room so family and guests can continuously interact.
Spice storage was a concern, so we built a four row pull-out spice rack near the stove.
New kitchen appliances were creatively incorporated that were not originally there.
A total of four interior walls were removed to create the open concept floor plan. We faced a constraint when we had to install a structural LVL beam since we removed a load bearing wall. We also met design challenges, such as adding pantry storage, natural lighting, spice storage, trash pull-outs and enough space to comfortably fit at least three chefs in the kitchen at a time, within the existing footprint of the house.
The clients had waited 11 years for a new kitchen and they didn’t want to hold back on what they really wanted. The clients finally received a creative and practical kitchen, while still staying within their budget.

Craig Denis Photography: The Family Room, Kitchen and Breakfast Nook feature coastal accents in WCI's "Hibiscus" Model. Large square moldings with blue wallpaper inserts were added to family room walls to bring in the "blue" and create a coastal theme to the design.

R Keillor
Eat-in kitchen - small traditional l-shaped medium tone wood floor eat-in kitchen idea in Other with an undermount sink, raised-panel cabinets, light wood cabinets, granite countertops, multicolored backsplash, mosaic tile backsplash, stainless steel appliances and an island
Eat-in kitchen - small traditional l-shaped medium tone wood floor eat-in kitchen idea in Other with an undermount sink, raised-panel cabinets, light wood cabinets, granite countertops, multicolored backsplash, mosaic tile backsplash, stainless steel appliances and an island

Michael J. Lee Photography
Inspiration for a mid-sized timeless l-shaped light wood floor and beige floor eat-in kitchen remodel in Boston with an undermount sink, white cabinets, granite countertops, mosaic tile backsplash, stainless steel appliances, an island and metallic backsplash
Inspiration for a mid-sized timeless l-shaped light wood floor and beige floor eat-in kitchen remodel in Boston with an undermount sink, white cabinets, granite countertops, mosaic tile backsplash, stainless steel appliances, an island and metallic backsplash
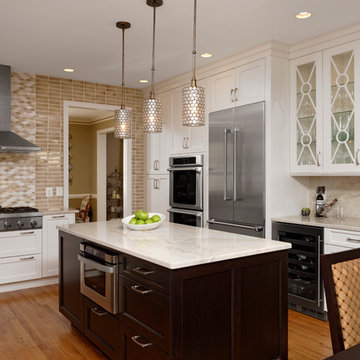
Bob Narod
Example of a large transitional l-shaped light wood floor eat-in kitchen design in DC Metro with recessed-panel cabinets, white cabinets, granite countertops, gray backsplash, mosaic tile backsplash, stainless steel appliances, an island and an undermount sink
Example of a large transitional l-shaped light wood floor eat-in kitchen design in DC Metro with recessed-panel cabinets, white cabinets, granite countertops, gray backsplash, mosaic tile backsplash, stainless steel appliances, an island and an undermount sink

Granite countertops, wood floor, flat front cabinets (SW Iron Ore), marble and brass hexagonal tile backsplash. Galley butler's pantry includes a wet bar.

Kitchen Design by Cabinets by Design LLC
http://www.houzz.com/pro/cabinetsbydesigniowa
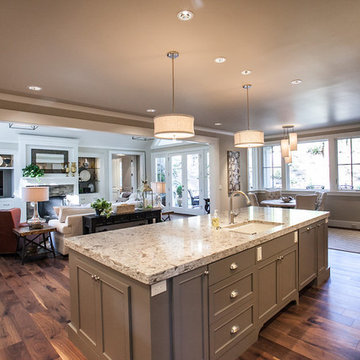
Mid-sized transitional l-shaped dark wood floor and brown floor enclosed kitchen photo in Portland with an undermount sink, recessed-panel cabinets, white cabinets, granite countertops, multicolored backsplash, mosaic tile backsplash, stainless steel appliances and an island
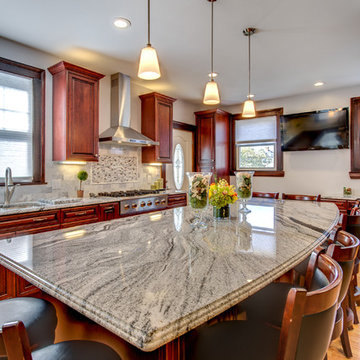
Viscont White kitchen
Example of a large trendy u-shaped light wood floor eat-in kitchen design in Boston with an undermount sink, raised-panel cabinets, dark wood cabinets, granite countertops, multicolored backsplash, mosaic tile backsplash, stainless steel appliances and an island
Example of a large trendy u-shaped light wood floor eat-in kitchen design in Boston with an undermount sink, raised-panel cabinets, dark wood cabinets, granite countertops, multicolored backsplash, mosaic tile backsplash, stainless steel appliances and an island
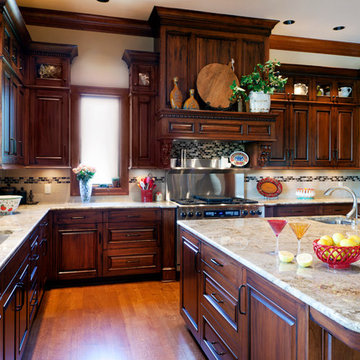
Elegant u-shaped eat-in kitchen photo in Other with an undermount sink, raised-panel cabinets, dark wood cabinets, granite countertops, multicolored backsplash, mosaic tile backsplash and stainless steel appliances
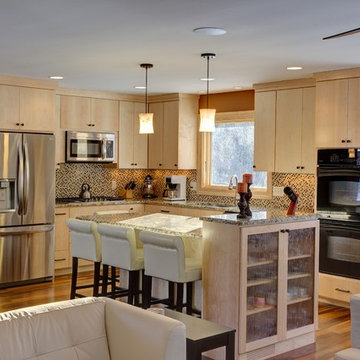
Ella Studios
Open concept kitchen - transitional l-shaped medium tone wood floor open concept kitchen idea in Minneapolis with an undermount sink, granite countertops, mosaic tile backsplash, stainless steel appliances, flat-panel cabinets and light wood cabinets
Open concept kitchen - transitional l-shaped medium tone wood floor open concept kitchen idea in Minneapolis with an undermount sink, granite countertops, mosaic tile backsplash, stainless steel appliances, flat-panel cabinets and light wood cabinets
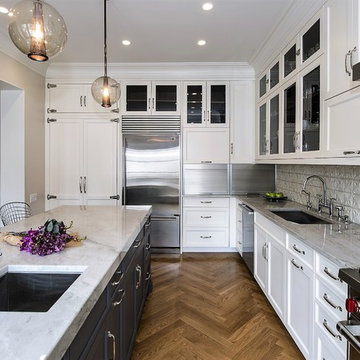
Kitchen remodeling. Space designed by Rebekah Zaveloff and project completed by New Concept 180
Example of a mid-sized transitional l-shaped medium tone wood floor open concept kitchen design in Chicago with an undermount sink, flat-panel cabinets, white cabinets, granite countertops, beige backsplash, stainless steel appliances, an island and mosaic tile backsplash
Example of a mid-sized transitional l-shaped medium tone wood floor open concept kitchen design in Chicago with an undermount sink, flat-panel cabinets, white cabinets, granite countertops, beige backsplash, stainless steel appliances, an island and mosaic tile backsplash
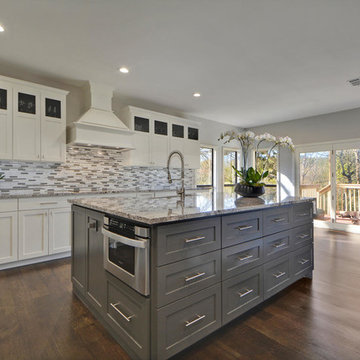
White cabinets all around with gray cabinets on the island. Twist Tours
Inspiration for a large transitional l-shaped dark wood floor enclosed kitchen remodel in Austin with an undermount sink, shaker cabinets, white cabinets, granite countertops, gray backsplash, mosaic tile backsplash, stainless steel appliances and an island
Inspiration for a large transitional l-shaped dark wood floor enclosed kitchen remodel in Austin with an undermount sink, shaker cabinets, white cabinets, granite countertops, gray backsplash, mosaic tile backsplash, stainless steel appliances and an island
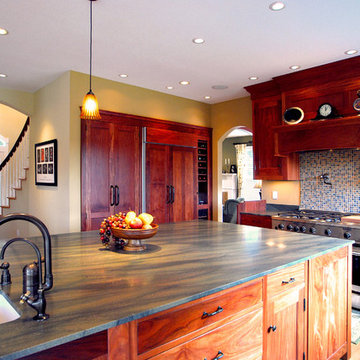
Kitchen Renovation
Photos: Rebecca Zurstadt-Peterson
Example of a large classic l-shaped light wood floor eat-in kitchen design in Portland with an undermount sink, granite countertops, stainless steel appliances, shaker cabinets, medium tone wood cabinets, multicolored backsplash, mosaic tile backsplash and an island
Example of a large classic l-shaped light wood floor eat-in kitchen design in Portland with an undermount sink, granite countertops, stainless steel appliances, shaker cabinets, medium tone wood cabinets, multicolored backsplash, mosaic tile backsplash and an island
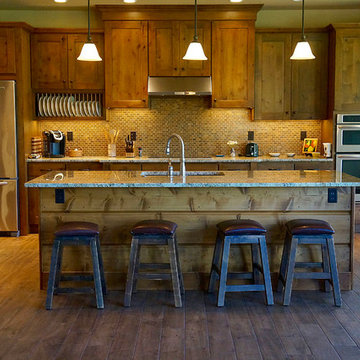
Eat-in kitchen - mid-sized rustic l-shaped medium tone wood floor and brown floor eat-in kitchen idea in Denver with an undermount sink, shaker cabinets, medium tone wood cabinets, granite countertops, brown backsplash, mosaic tile backsplash, stainless steel appliances and an island
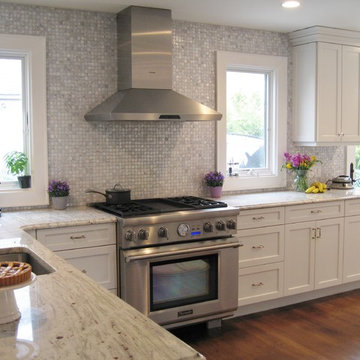
Christine FitzPatrick
Example of a mid-sized transitional u-shaped dark wood floor eat-in kitchen design in New York with an undermount sink, recessed-panel cabinets, white cabinets, granite countertops, gray backsplash, mosaic tile backsplash, stainless steel appliances and no island
Example of a mid-sized transitional u-shaped dark wood floor eat-in kitchen design in New York with an undermount sink, recessed-panel cabinets, white cabinets, granite countertops, gray backsplash, mosaic tile backsplash, stainless steel appliances and no island
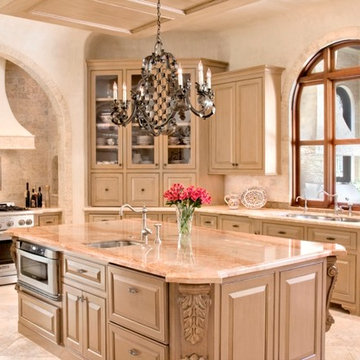
Photo Credit - Janet Lenzen
Huge elegant u-shaped travertine floor open concept kitchen photo in Houston with an undermount sink, raised-panel cabinets, stainless steel appliances, an island, beige cabinets, granite countertops, beige backsplash and mosaic tile backsplash
Huge elegant u-shaped travertine floor open concept kitchen photo in Houston with an undermount sink, raised-panel cabinets, stainless steel appliances, an island, beige cabinets, granite countertops, beige backsplash and mosaic tile backsplash
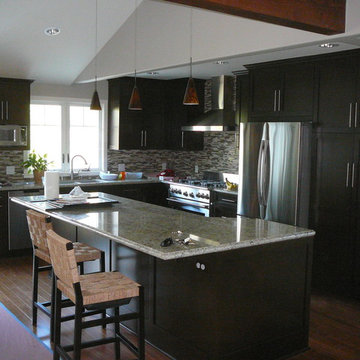
Bill Gregory
Example of a mid-sized arts and crafts l-shaped medium tone wood floor open concept kitchen design in Los Angeles with an undermount sink, shaker cabinets, dark wood cabinets, granite countertops, multicolored backsplash, mosaic tile backsplash, stainless steel appliances and an island
Example of a mid-sized arts and crafts l-shaped medium tone wood floor open concept kitchen design in Los Angeles with an undermount sink, shaker cabinets, dark wood cabinets, granite countertops, multicolored backsplash, mosaic tile backsplash, stainless steel appliances and an island
Kitchen with an Undermount Sink, Granite Countertops and Mosaic Tile Backsplash Ideas
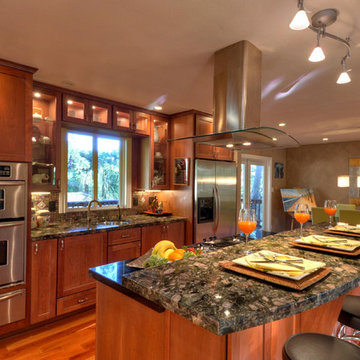
Mid-sized arts and crafts l-shaped medium tone wood floor open concept kitchen photo in San Francisco with an undermount sink, shaker cabinets, granite countertops, mosaic tile backsplash, stainless steel appliances, medium tone wood cabinets and an island
1





