L-Shaped Kitchen with Granite Countertops and Porcelain Backsplash Ideas
Refine by:
Budget
Sort by:Popular Today
1 - 20 of 7,151 photos
Item 1 of 4

P. Seletskiy
Eat-in kitchen - large traditional l-shaped porcelain tile eat-in kitchen idea in Philadelphia with granite countertops, an undermount sink, raised-panel cabinets, white cabinets, beige backsplash, porcelain backsplash, stainless steel appliances, an island and green countertops
Eat-in kitchen - large traditional l-shaped porcelain tile eat-in kitchen idea in Philadelphia with granite countertops, an undermount sink, raised-panel cabinets, white cabinets, beige backsplash, porcelain backsplash, stainless steel appliances, an island and green countertops

Inspiration for a large french country l-shaped porcelain tile and beige floor kitchen remodel in Other with a farmhouse sink, beaded inset cabinets, beige cabinets, granite countertops, beige backsplash, porcelain backsplash, paneled appliances, an island and brown countertops

Example of a mid-sized mountain style l-shaped travertine floor and beige floor kitchen design in Other with raised-panel cabinets, dark wood cabinets, beige backsplash, an island, paneled appliances, a farmhouse sink, granite countertops and porcelain backsplash
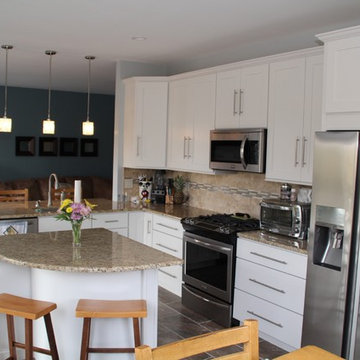
Eat-in kitchen - small traditional l-shaped travertine floor eat-in kitchen idea in Philadelphia with an undermount sink, shaker cabinets, white cabinets, granite countertops, beige backsplash, porcelain backsplash, stainless steel appliances and an island

A beach-front new construction home on Wells Beach. A collaboration with R. Moody and Sons construction. Photographs by James R. Salomon.
Kitchen - large coastal l-shaped light wood floor and beige floor kitchen idea in Portland Maine with shaker cabinets, granite countertops, white backsplash, porcelain backsplash, stainless steel appliances, an island, black countertops and blue cabinets
Kitchen - large coastal l-shaped light wood floor and beige floor kitchen idea in Portland Maine with shaker cabinets, granite countertops, white backsplash, porcelain backsplash, stainless steel appliances, an island, black countertops and blue cabinets

Bay Head, New Jersey Transitional Kitchen designed by Stonington Cabinetry & Designs
https://www.kountrykraft.com/photo-gallery/hale-navy-kitchen-cabinets-bay-head-nj-j103256/
Photography by Chris Veith
#KountryKraft #CustomCabinetry
Cabinetry Style: Inset/No Bead
Door Design: TW10 Hyrbid
Custom Color: Custom Paint Match to Benjamin Moore Hale Navy
Job Number: J103256

Inspiration for a large french country l-shaped light wood floor and brown floor eat-in kitchen remodel in Cleveland with an undermount sink, beaded inset cabinets, white cabinets, granite countertops, beige backsplash, porcelain backsplash, paneled appliances, an island and beige countertops

Scott Amundson
Mid-sized transitional l-shaped dark wood floor and brown floor eat-in kitchen photo in Minneapolis with raised-panel cabinets, multicolored backsplash, paneled appliances, an island, an undermount sink, gray cabinets, granite countertops and porcelain backsplash
Mid-sized transitional l-shaped dark wood floor and brown floor eat-in kitchen photo in Minneapolis with raised-panel cabinets, multicolored backsplash, paneled appliances, an island, an undermount sink, gray cabinets, granite countertops and porcelain backsplash

This kitchen has a large island and plenty of cabinet storage.
Photos by Chris Veith.
Mid-sized transitional l-shaped brown floor and dark wood floor eat-in kitchen photo in New York with a farmhouse sink, beaded inset cabinets, beige cabinets, granite countertops, white backsplash, porcelain backsplash, stainless steel appliances, an island and white countertops
Mid-sized transitional l-shaped brown floor and dark wood floor eat-in kitchen photo in New York with a farmhouse sink, beaded inset cabinets, beige cabinets, granite countertops, white backsplash, porcelain backsplash, stainless steel appliances, an island and white countertops
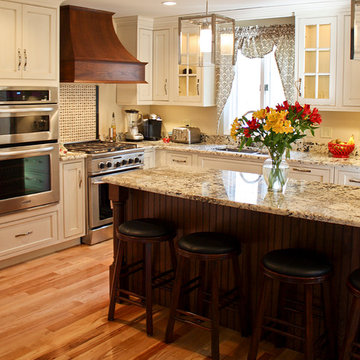
Combination cherry & painted maple kitchen with highlights and brush strokes
Mid-sized elegant l-shaped light wood floor open concept kitchen photo in Boston with an undermount sink, recessed-panel cabinets, white cabinets, granite countertops, multicolored backsplash, porcelain backsplash, stainless steel appliances and an island
Mid-sized elegant l-shaped light wood floor open concept kitchen photo in Boston with an undermount sink, recessed-panel cabinets, white cabinets, granite countertops, multicolored backsplash, porcelain backsplash, stainless steel appliances and an island
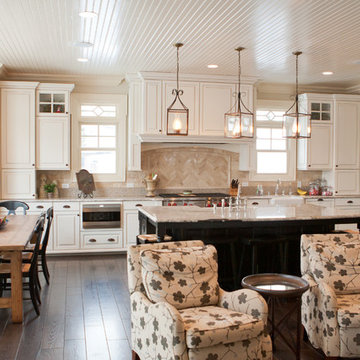
Large transitional l-shaped dark wood floor eat-in kitchen photo in Chicago with raised-panel cabinets, white cabinets, granite countertops, beige backsplash, stainless steel appliances, an island, a farmhouse sink and porcelain backsplash
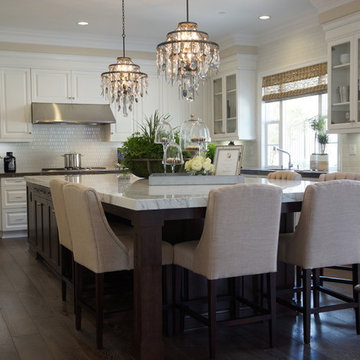
Model 2 kitchen island with white natural stone island countertop and dark wood base surrounded by white cabinetry
Open concept kitchen - large mediterranean l-shaped dark wood floor open concept kitchen idea in San Diego with a double-bowl sink, glass-front cabinets, white cabinets, granite countertops, white backsplash, porcelain backsplash, stainless steel appliances and an island
Open concept kitchen - large mediterranean l-shaped dark wood floor open concept kitchen idea in San Diego with a double-bowl sink, glass-front cabinets, white cabinets, granite countertops, white backsplash, porcelain backsplash, stainless steel appliances and an island

Lodge Greatroom Kitchen/Dining with 2 islands, Built-in buffets, antler chandelier, log beams and vaulted wood ceiling.
Open concept kitchen - large rustic l-shaped medium tone wood floor, brown floor and vaulted ceiling open concept kitchen idea in Minneapolis with a farmhouse sink, flat-panel cabinets, gray cabinets, granite countertops, beige backsplash, porcelain backsplash, paneled appliances, two islands and beige countertops
Open concept kitchen - large rustic l-shaped medium tone wood floor, brown floor and vaulted ceiling open concept kitchen idea in Minneapolis with a farmhouse sink, flat-panel cabinets, gray cabinets, granite countertops, beige backsplash, porcelain backsplash, paneled appliances, two islands and beige countertops
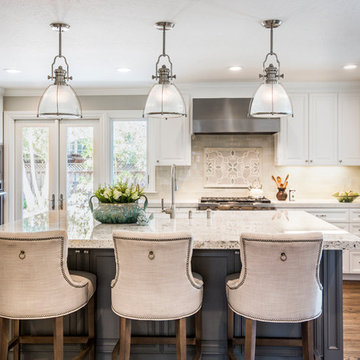
Kelly Vorves and Diana Barbatti
Inspiration for a large transitional l-shaped medium tone wood floor kitchen remodel in San Francisco with a farmhouse sink, beaded inset cabinets, white cabinets, granite countertops, white backsplash, porcelain backsplash, stainless steel appliances and an island
Inspiration for a large transitional l-shaped medium tone wood floor kitchen remodel in San Francisco with a farmhouse sink, beaded inset cabinets, white cabinets, granite countertops, white backsplash, porcelain backsplash, stainless steel appliances and an island
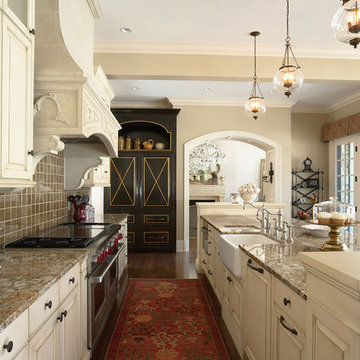
Grand architecturally detailed stone family home. Each interior uniquely customized.
Architect: Mike Sharrett of Sharrett Design
Interior Designer: Laura Ramsey Engler of Ramsey Engler, Ltd.
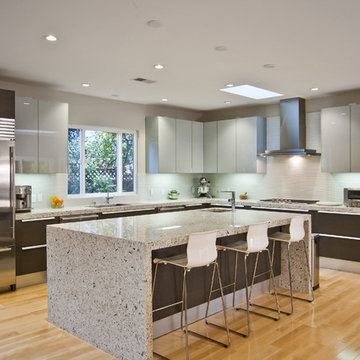
Modular kitchen cabinets made by Pedini, an Italian manufacturer of modular kitchen cabinets. Back painted glass with an aluminum frame on upper cabinets. Large Vetrazzo waterfall countertop.
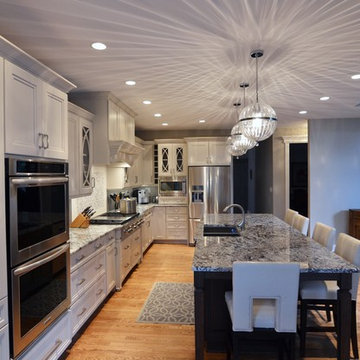
Open concept kitchen - large transitional l-shaped medium tone wood floor open concept kitchen idea in Chicago with an undermount sink, recessed-panel cabinets, white cabinets, granite countertops, gray backsplash, porcelain backsplash, stainless steel appliances and an island
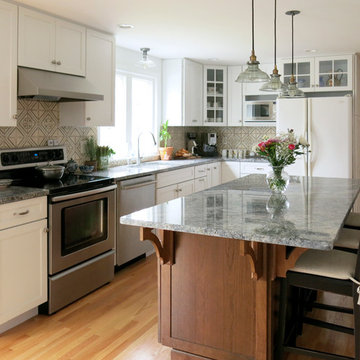
A remodeled kitchen in Seekonk features KraftMaid cabinetry, a granite countertop and a Kohler sink and faucet. All products are available at Supply New England’s Kitchen & Bath Gallery. Designed by Norman Soares of our North Attleboro gallery. www.KitchenBathGallery.com
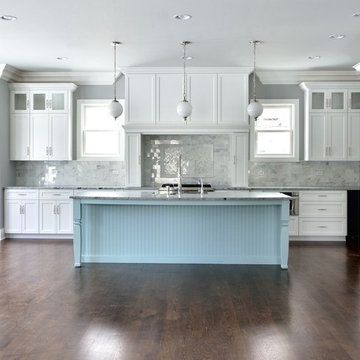
Levern Danley
Eat-in kitchen - large contemporary l-shaped dark wood floor eat-in kitchen idea in Chicago with a farmhouse sink, white cabinets, granite countertops, white backsplash, stainless steel appliances, an island, shaker cabinets and porcelain backsplash
Eat-in kitchen - large contemporary l-shaped dark wood floor eat-in kitchen idea in Chicago with a farmhouse sink, white cabinets, granite countertops, white backsplash, stainless steel appliances, an island, shaker cabinets and porcelain backsplash
L-Shaped Kitchen with Granite Countertops and Porcelain Backsplash Ideas
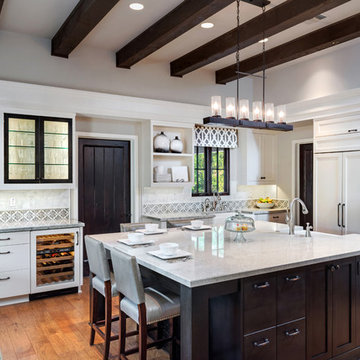
Inckx Photography
Example of a large transitional l-shaped light wood floor and brown floor kitchen design in Phoenix with a farmhouse sink, shaker cabinets, white cabinets, granite countertops, white backsplash, porcelain backsplash, stainless steel appliances and an island
Example of a large transitional l-shaped light wood floor and brown floor kitchen design in Phoenix with a farmhouse sink, shaker cabinets, white cabinets, granite countertops, white backsplash, porcelain backsplash, stainless steel appliances and an island
1





