Kitchen with Granite Countertops Ideas & Designs
Refine by:
Budget
Sort by:Popular Today
1261 - 1280 of 377,227 photos
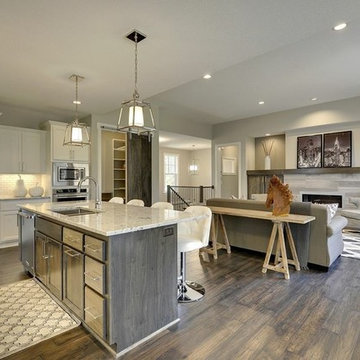
Incorporating the look of wood throughout your kitchen has never been easier. With this gorgeous porcelain tile, homeowners can now have ease of mind when it comes to durability and water resistance.
CAP Carpet & Flooring is the leading provider of flooring & area rugs in the Twin Cities. CAP Carpet & Flooring is a locally owned and operated company, and we pride ourselves on helping our customers feel welcome from the moment they walk in the door. We are your neighbors. We work and live in your community and understand your needs. You can expect the very best personal service on every visit to CAP Carpet & Flooring and value and warranties on every flooring purchase. Our design team has worked with homeowners, contractors and builders who expect the best. With over 30 years combined experience in the design industry, Angela, Sandy, Sunnie,Maria, Caryn and Megan will be able to help whether you are in the process of building, remodeling, or re-doing. Our design team prides itself on being well versed and knowledgeable on all the up to date products and trends in the floor covering industry as well as countertops, paint and window treatments. Their passion and knowledge is abundant, and we're confident you'll be nothing short of impressed with their expertise and professionalism. When you love your job, it shows: the enthusiasm and energy our design team has harnessed will bring out the best in your project. Make CAP Carpet & Flooring your first stop when considering any type of home improvement project- we are happy to help you every single step of the way.
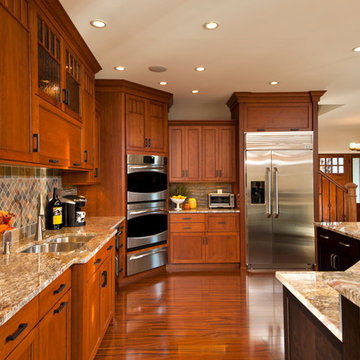
Randall Perry Photography
Example of a large classic l-shaped brown floor and medium tone wood floor eat-in kitchen design in Boston with recessed-panel cabinets, granite countertops, multicolored backsplash, stainless steel appliances, an island, an undermount sink, medium tone wood cabinets, slate backsplash and multicolored countertops
Example of a large classic l-shaped brown floor and medium tone wood floor eat-in kitchen design in Boston with recessed-panel cabinets, granite countertops, multicolored backsplash, stainless steel appliances, an island, an undermount sink, medium tone wood cabinets, slate backsplash and multicolored countertops
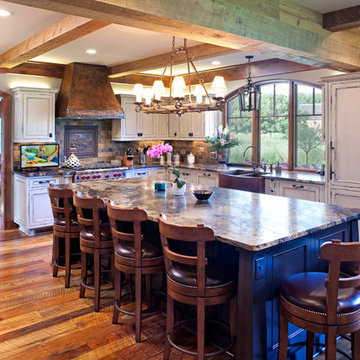
Interior Design: Bruce Kading |
Photography: Landmark Photography
Example of a large french country l-shaped medium tone wood floor eat-in kitchen design in Minneapolis with a farmhouse sink, recessed-panel cabinets, distressed cabinets, an island, granite countertops, multicolored backsplash and stainless steel appliances
Example of a large french country l-shaped medium tone wood floor eat-in kitchen design in Minneapolis with a farmhouse sink, recessed-panel cabinets, distressed cabinets, an island, granite countertops, multicolored backsplash and stainless steel appliances
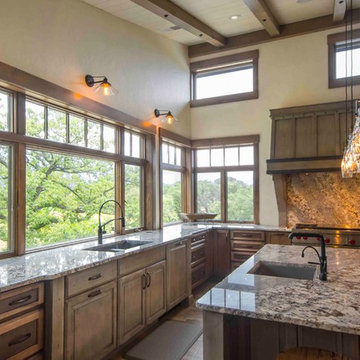
A large kitchen with grey distressed cabinets and warm stained cabinets has so much texture and warmth. A custom wood hood was created on site and add to the rustic appeal. Glass pendants were used over the island. A prep sink was incorporated into the island. The windows all go down to the countertop to maximize the views out the large windows. Transom windows were incorporated on the range wall to let even more light flood in. The granite was run up behind the wolf range to continue the texture.
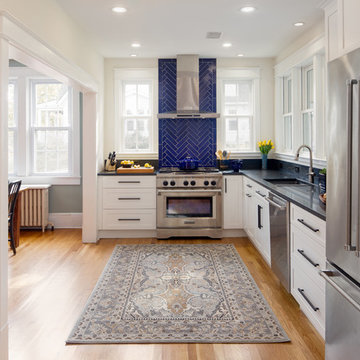
This charming Lyon Park house was built in 1925, when the typical kitchen was small, modest and closed-off from the rest of the home. For a family that loves to cook and bake, the cramped, outdated and dysfunctional kitchen was a source of constant frustration. Our new design expanded the kitchen into an adjacent sunroom, opening it up to the rest of the home and creating a spacious, light and updated kitchen that now serves as the heart of the home. We more than doubled the amount of countertop space and added much needed pantry storage as well as a dedicated coffee nook. The bold blue herringbone backsplash, honed black granite, white shaker cabinets and substantial matte black pulls complement the rustic modern style of the adjoining living space.
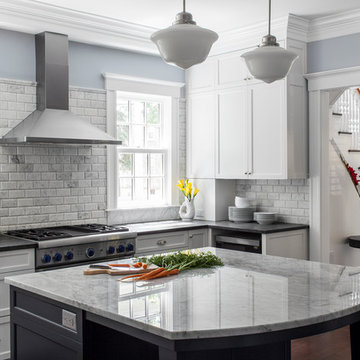
Sean Litchfield Photography
Backsplash Tile: "Calcutta Ashlar 3x6" in a polished finish from Tile Showcase
Countertops: Soapstone
Island: Carrara Marble
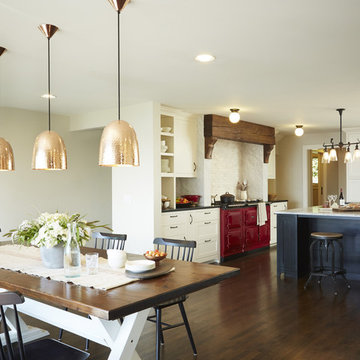
Whole-house remodel of a hillside home in Seattle. The historically-significant ballroom was repurposed as a family/music room, and the once-small kitchen and adjacent spaces were combined to create an open area for cooking and gathering.
A compact master bath was reconfigured to maximize the use of space, and a new main floor powder room provides knee space for accessibility.
Built-in cabinets provide much-needed coat & shoe storage close to the front door.
©Kathryn Barnard, 2014
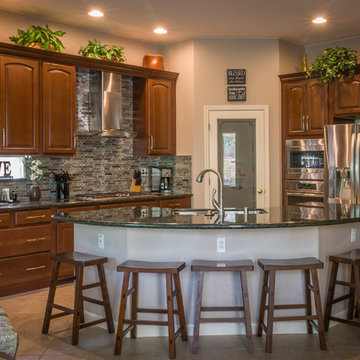
Open concept kitchen - mid-sized modern u-shaped ceramic tile and beige floor open concept kitchen idea in Sacramento with a double-bowl sink, raised-panel cabinets, medium tone wood cabinets, granite countertops, multicolored backsplash, matchstick tile backsplash, stainless steel appliances and a peninsula
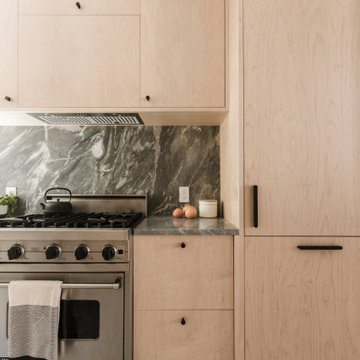
Large trendy single-wall light wood floor and brown floor open concept kitchen photo in Columbus with an undermount sink, flat-panel cabinets, light wood cabinets, granite countertops, gray backsplash, stone slab backsplash, stainless steel appliances, an island and gray countertops
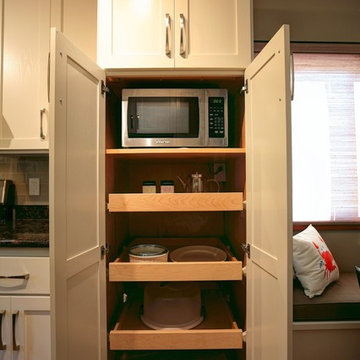
Shannon Demma
Mid-sized transitional galley medium tone wood floor and beige floor eat-in kitchen photo in Other with shaker cabinets, white cabinets, granite countertops, green backsplash, subway tile backsplash, stainless steel appliances and no island
Mid-sized transitional galley medium tone wood floor and beige floor eat-in kitchen photo in Other with shaker cabinets, white cabinets, granite countertops, green backsplash, subway tile backsplash, stainless steel appliances and no island
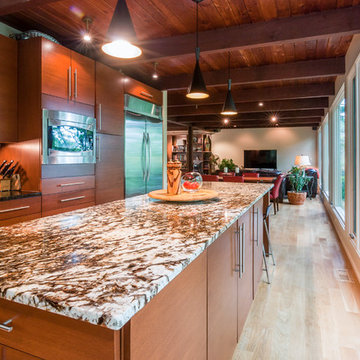
Inspiration for a mid-sized contemporary l-shaped light wood floor open concept kitchen remodel in Chicago with flat-panel cabinets, medium tone wood cabinets, multicolored backsplash, mosaic tile backsplash, stainless steel appliances, an island and granite countertops
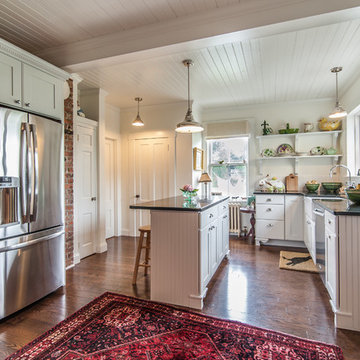
Dale Bunn Photography
Eat-in kitchen - mid-sized country u-shaped dark wood floor eat-in kitchen idea in Providence with white cabinets, white backsplash, stainless steel appliances, an island, a farmhouse sink, flat-panel cabinets, granite countertops and subway tile backsplash
Eat-in kitchen - mid-sized country u-shaped dark wood floor eat-in kitchen idea in Providence with white cabinets, white backsplash, stainless steel appliances, an island, a farmhouse sink, flat-panel cabinets, granite countertops and subway tile backsplash
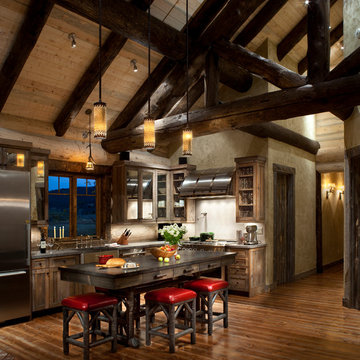
Sited on 35- acres, this rustic cabin was laid out to accommodate the client’s wish for a simple home comprised of 3 connected building forms. The primary form, which includes the entertainment, kitchen, and dining room areas, is built from beetle kill pine harvested on site. The other two forms are sited to take full advantage of spectacular views while providing separation of living and garage spaces. LEED Silver certified.
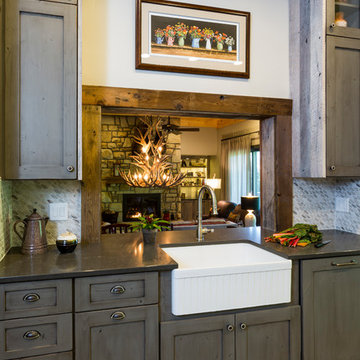
Enclosed kitchen - large rustic galley brick floor and brown floor enclosed kitchen idea in Charlotte with a farmhouse sink, shaker cabinets, distressed cabinets, granite countertops, white backsplash, mosaic tile backsplash, stainless steel appliances and no island

John McManus
Large ornate l-shaped porcelain tile eat-in kitchen photo in Atlanta with an undermount sink, recessed-panel cabinets, white cabinets, granite countertops, white backsplash, subway tile backsplash, stainless steel appliances and two islands
Large ornate l-shaped porcelain tile eat-in kitchen photo in Atlanta with an undermount sink, recessed-panel cabinets, white cabinets, granite countertops, white backsplash, subway tile backsplash, stainless steel appliances and two islands
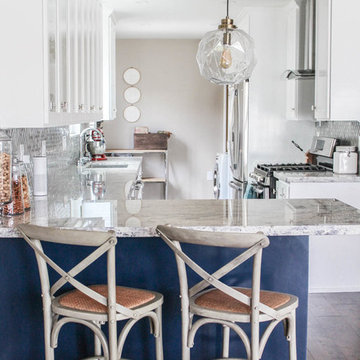
Eat-in kitchen - small transitional l-shaped medium tone wood floor eat-in kitchen idea in Los Angeles with an undermount sink, shaker cabinets, white cabinets, granite countertops, gray backsplash, porcelain backsplash, stainless steel appliances and no island

Cabinets were refinished to compliment the owner’s French-style furniture in a manner that gives them layers and depth of color. The countertops are an unusual fusion type of granite with blues and greens not commonly found in granite. The movement of the pattern is striking. Pendant lights were added over the island, and the sink was updated to a farmhouse fireclay sink. Except for the granite, sink, and pendant lights, all existing elements of the kitchen were retained and refinished to achieve this stunning, updated look.

Our Carmel design-build studio planned a beautiful open-concept layout for this home with a lovely kitchen, adjoining dining area, and a spacious and comfortable living space. We chose a classic blue and white palette in the kitchen, used high-quality appliances, and added plenty of storage spaces to make it a functional, hardworking kitchen. In the adjoining dining area, we added a round table with elegant chairs. The spacious living room comes alive with comfortable furniture and furnishings with fun patterns and textures. A stunning fireplace clad in a natural stone finish creates visual interest. In the powder room, we chose a lovely gray printed wallpaper, which adds a hint of elegance in an otherwise neutral but charming space.
---
Project completed by Wendy Langston's Everything Home interior design firm, which serves Carmel, Zionsville, Fishers, Westfield, Noblesville, and Indianapolis.
For more about Everything Home, see here: https://everythinghomedesigns.com/
To learn more about this project, see here:
https://everythinghomedesigns.com/portfolio/modern-home-at-holliday-farms
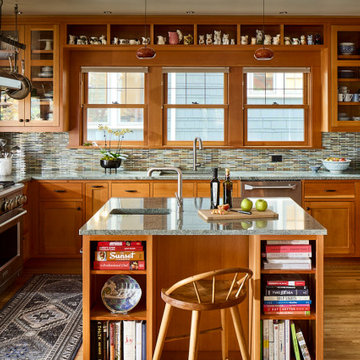
Example of an arts and crafts light wood floor and brown floor kitchen design in Seattle with an undermount sink, shaker cabinets, light wood cabinets, granite countertops, ceramic backsplash, stainless steel appliances, an island and green countertops
Kitchen with Granite Countertops Ideas & Designs
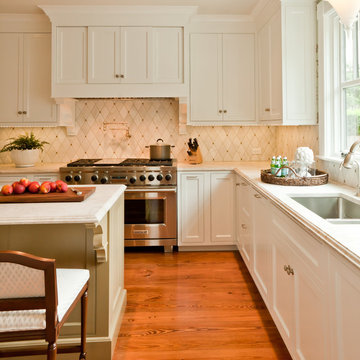
Photo Credit: Robin Ivy Photography http://www.robynivy.com/
Example of a transitional kitchen design in Providence with an undermount sink, granite countertops and stainless steel appliances
Example of a transitional kitchen design in Providence with an undermount sink, granite countertops and stainless steel appliances
64





