Kitchen with Beige Cabinets and Granite Countertops Ideas
Refine by:
Budget
Sort by:Popular Today
621 - 640 of 13,938 photos
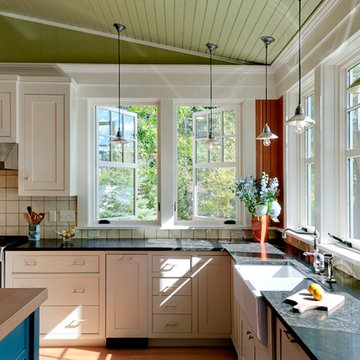
Example of a mountain style kitchen design in Burlington with stainless steel appliances, a farmhouse sink, granite countertops, shaker cabinets, beige cabinets and beige backsplash
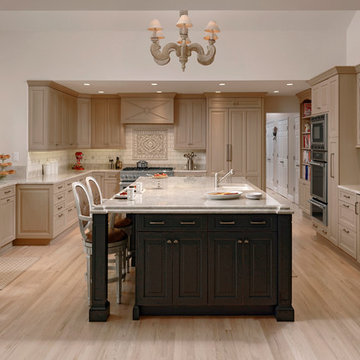
Bob Narod
Huge transitional l-shaped light wood floor and beige floor eat-in kitchen photo in DC Metro with an undermount sink, raised-panel cabinets, beige cabinets, granite countertops, beige backsplash, ceramic backsplash, stainless steel appliances and an island
Huge transitional l-shaped light wood floor and beige floor eat-in kitchen photo in DC Metro with an undermount sink, raised-panel cabinets, beige cabinets, granite countertops, beige backsplash, ceramic backsplash, stainless steel appliances and an island
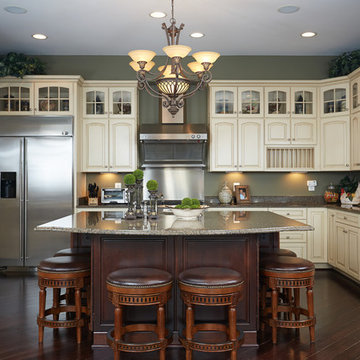
Vaulted Eat In Kitchen
Our client wanted to create a cozy dining space in their kitchen. While vaulted ceilings can often present design challenges - especially when it comes to window treatments - we found the perfect custom treatments to finish off the look.
We incorporated the following touches into the space:
Custom window treatments
Beautiful medallions for panels
Faux roman shades for the side windows and doors
Round Custom Century Table with custom made lazy susan
Dramatic chandelier
Square rug (perfect for a round table)
Beautiful floral arrangements to finish off the look
Peter Evans Photography
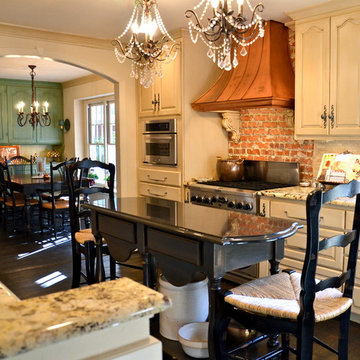
Eat-in kitchen - large traditional u-shaped dark wood floor and brown floor eat-in kitchen idea in Austin with granite countertops, stainless steel appliances, a farmhouse sink, shaker cabinets, beige cabinets, white backsplash, glass tile backsplash and an island
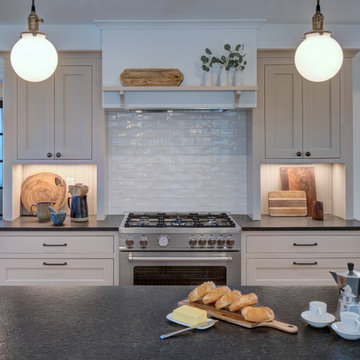
Inspiration for a mid-sized farmhouse l-shaped light wood floor open concept kitchen remodel in DC Metro with a farmhouse sink, recessed-panel cabinets, beige cabinets, granite countertops, white backsplash, subway tile backsplash, stainless steel appliances, an island and black countertops
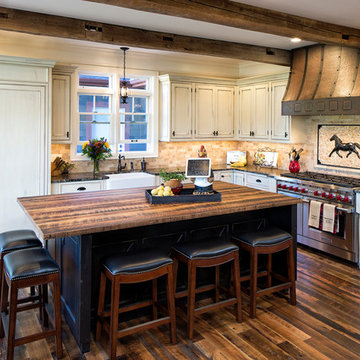
Photography: Landmark Photography
Country l-shaped medium tone wood floor kitchen photo in Minneapolis with a farmhouse sink, granite countertops, beige backsplash, ceramic backsplash, stainless steel appliances, an island, beaded inset cabinets and beige cabinets
Country l-shaped medium tone wood floor kitchen photo in Minneapolis with a farmhouse sink, granite countertops, beige backsplash, ceramic backsplash, stainless steel appliances, an island, beaded inset cabinets and beige cabinets
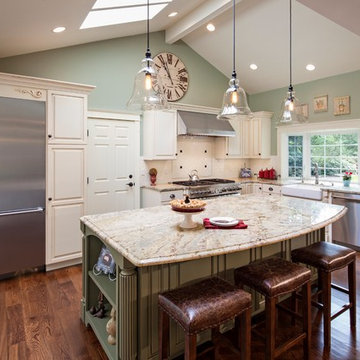
Baywood Cabinets
Sam Van Fleet Photography
Example of a mid-sized classic l-shaped dark wood floor kitchen design in Seattle with a farmhouse sink, raised-panel cabinets, beige cabinets, stainless steel appliances, an island, granite countertops, ceramic backsplash and white backsplash
Example of a mid-sized classic l-shaped dark wood floor kitchen design in Seattle with a farmhouse sink, raised-panel cabinets, beige cabinets, stainless steel appliances, an island, granite countertops, ceramic backsplash and white backsplash

Large transitional l-shaped medium tone wood floor and brown floor eat-in kitchen photo in New Orleans with a farmhouse sink, shaker cabinets, granite countertops, stainless steel appliances, an island, black countertops, beige cabinets, beige backsplash and stone slab backsplash
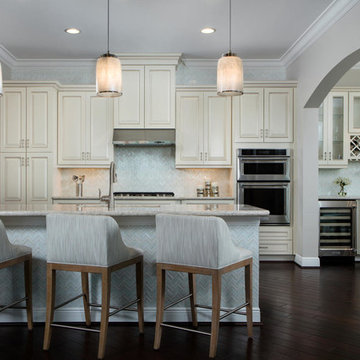
A backsplash of opaque glass tile expands from floor to ceiling in a herringbone pattern, across the kitchen and wet bar walls.
Large beach style dark wood floor and brown floor kitchen photo in Miami with beige cabinets, granite countertops, gray countertops, raised-panel cabinets, stainless steel appliances, an undermount sink, gray backsplash and a peninsula
Large beach style dark wood floor and brown floor kitchen photo in Miami with beige cabinets, granite countertops, gray countertops, raised-panel cabinets, stainless steel appliances, an undermount sink, gray backsplash and a peninsula
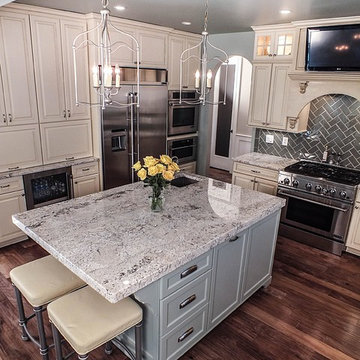
Photos by Gwendolyn Lanstrum
Large minimalist l-shaped dark wood floor eat-in kitchen photo in Cleveland with a drop-in sink, raised-panel cabinets, beige cabinets, granite countertops, gray backsplash, ceramic backsplash, stainless steel appliances and an island
Large minimalist l-shaped dark wood floor eat-in kitchen photo in Cleveland with a drop-in sink, raised-panel cabinets, beige cabinets, granite countertops, gray backsplash, ceramic backsplash, stainless steel appliances and an island
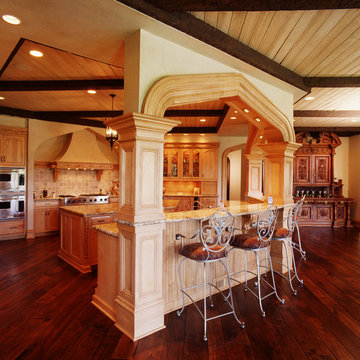
The expansive kitchen includes an island and breakfast bar with beautiful views to the back yard.
Photo by Fisheye Studios, Hiawatha, Iowa
Inspiration for a large mediterranean u-shaped dark wood floor open concept kitchen remodel in Cedar Rapids with recessed-panel cabinets, beige cabinets, granite countertops, beige backsplash, stone tile backsplash, stainless steel appliances and an island
Inspiration for a large mediterranean u-shaped dark wood floor open concept kitchen remodel in Cedar Rapids with recessed-panel cabinets, beige cabinets, granite countertops, beige backsplash, stone tile backsplash, stainless steel appliances and an island
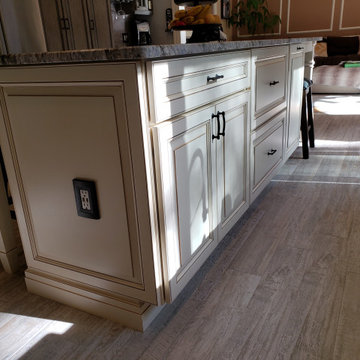
Yorktowne Iconic
Yale Raised Panel
Morel w Raw Umber on Maple
Peppered Appaloosa on Cherry
Eat-in kitchen - large traditional u-shaped porcelain tile and beige floor eat-in kitchen idea in New York with a farmhouse sink, raised-panel cabinets, beige cabinets, granite countertops, gray backsplash, subway tile backsplash, stainless steel appliances, an island and brown countertops
Eat-in kitchen - large traditional u-shaped porcelain tile and beige floor eat-in kitchen idea in New York with a farmhouse sink, raised-panel cabinets, beige cabinets, granite countertops, gray backsplash, subway tile backsplash, stainless steel appliances, an island and brown countertops

INVINCIBLE™ H20 LUXURY VINYL PLANK from Carpet One Floor & Home is a breakthrough in flooring, giving you waterproof protection, outstanding durability, and high-end handcrafted designer looks.
We love how the wicker material in the bar stools ties together the light color of the cabinetry with the deeper warm color of the hardwood flooring.

Beaux arts architecture of Blairsden was inspiration for kitchen. Homeowner wanted clean airy look while repurposing cold commercial cooking space to an aesthetically pleasing functional kitchen for family and friends or for a catering staff during larger gatherings.
Aside from the hand made LaCornue range, no appliances were to be be in the kitchen so as not to interfere with the aesthetic. Instead, the appliances were moved to an adjacent space and celebrated as their own aesthetic with complimentary stainless steel cabinetry and tiled walls.
The color pallet of the kitchen was intentionally subtle with tones of beige white and grey. Light was reintroduced into the space by rebuilding the east and north windows.
Traffic pattern was improved by moving range from south wall to north wall. Custom stainless structural window, with stainless steel screen and natural brass harlequin grill encapsulated in insulated frosted glass, was engineered to support hood and creates a stunning backdrop for the already gorgeous range.
All hardware in kitchen is unlacquered natural brass intentionally selected so as to develop its own patina as it oxides over time to give a true historic quality.
Other interesting point about kitchen:
All cabinetry doors 5/4"
All cabinetry interiors natural walnut
All cabinetry interiors on sensors and light up with LED lights that are routed into frames of cabinetry
Magnetic cutlery dividers in drawers enable user to reposition easily
Venician plaster walls
Lava stone countertops on perimeter
Marble countertop island
2 level cutting boards and strainers in sink by galley workstation
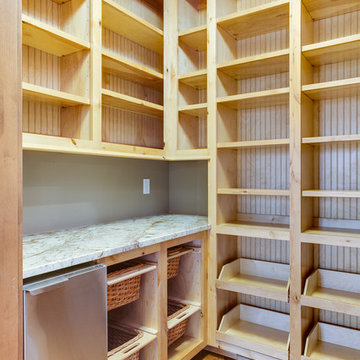
Tim Abramowitz
Example of a huge mountain style u-shaped medium tone wood floor kitchen pantry design in Other with a farmhouse sink, beaded inset cabinets, beige cabinets, granite countertops, stainless steel appliances and an island
Example of a huge mountain style u-shaped medium tone wood floor kitchen pantry design in Other with a farmhouse sink, beaded inset cabinets, beige cabinets, granite countertops, stainless steel appliances and an island
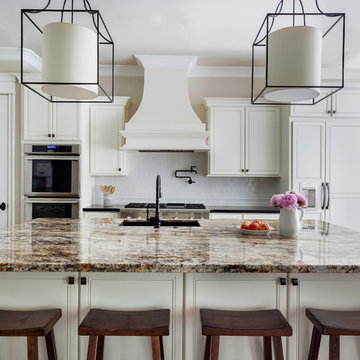
Kerry Kirk Photography
Large elegant kitchen photo in Houston with an undermount sink, raised-panel cabinets, granite countertops, white backsplash, an island, multicolored countertops, beige cabinets, subway tile backsplash and paneled appliances
Large elegant kitchen photo in Houston with an undermount sink, raised-panel cabinets, granite countertops, white backsplash, an island, multicolored countertops, beige cabinets, subway tile backsplash and paneled appliances
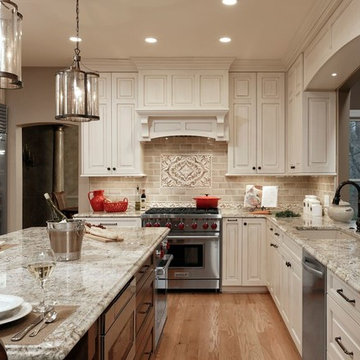
Inspiration for a large timeless u-shaped medium tone wood floor and brown floor enclosed kitchen remodel in DC Metro with an undermount sink, raised-panel cabinets, beige cabinets, beige backsplash, an island, granite countertops, subway tile backsplash and stainless steel appliances
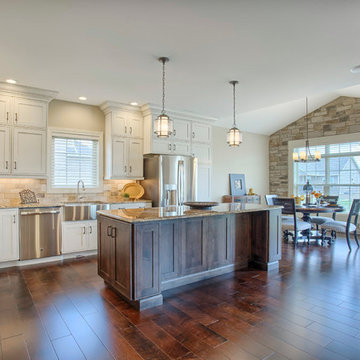
Eat-in kitchen - mid-sized transitional l-shaped medium tone wood floor and brown floor eat-in kitchen idea in Chicago with a farmhouse sink, recessed-panel cabinets, beige cabinets, granite countertops, beige backsplash, ceramic backsplash, stainless steel appliances and an island
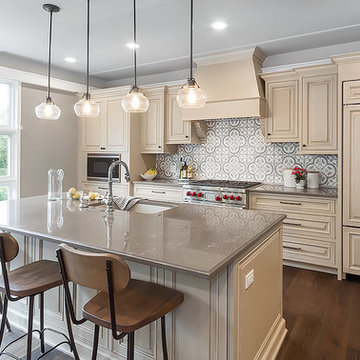
The kitchen, butler’s pantry, and laundry room uses Arbor Mills cabinetry and quartz counter tops. Wide plank flooring is installed to bring in an early world feel. Encaustic tiles and black iron hardware were used throughout. The butler’s pantry has polished brass latches and cup pulls which shine brightly on black painted cabinets. Across from the laundry room the fully custom mudroom wall was built around a salvaged 4” thick seat stained to match the laundry room cabinets.
Kitchen with Beige Cabinets and Granite Countertops Ideas
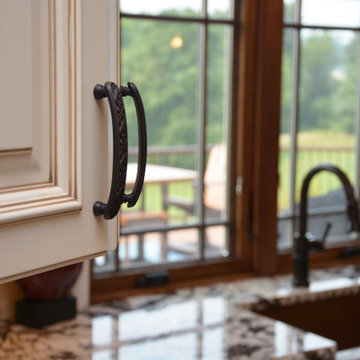
This kitchen features Brighton Cabinetry with Custom Level door style. The perimeter cabinets are Maple Canvas and the island is Maple Chocolate. The countertops are Laponia granite.
32





