Light Wood Floor Kitchen with Granite Countertops and Metal Backsplash Ideas
Refine by:
Budget
Sort by:Popular Today
1 - 20 of 438 photos
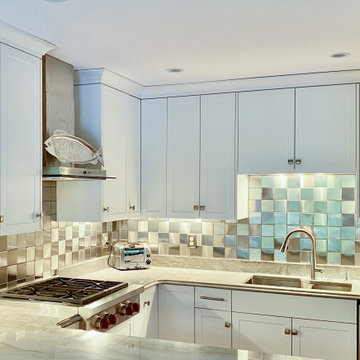
Inspiration for a small transitional u-shaped light wood floor enclosed kitchen remodel in Richmond with a drop-in sink, shaker cabinets, white cabinets, granite countertops, metallic backsplash, metal backsplash, stainless steel appliances, a peninsula and green countertops
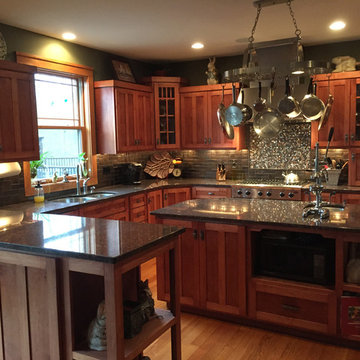
Interesting aspects of this project:
- Custom built cherry cabinets.
- Franke stainless steel sinks
- DCS appliances
- Antiqued copper tile back splash with penny tile inlay
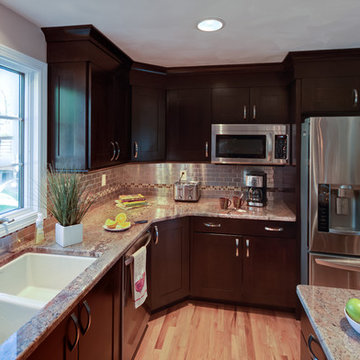
Complete Kitchen Remodel Designed by Interior Designer Nathan J. Reynolds and Installed by RI Kitchen & Bath.
phone: (508) 837 - 3972
email: nathan@insperiors.com
www.insperiors.com
Photography Courtesy of © 2012 John Anderson Photography.
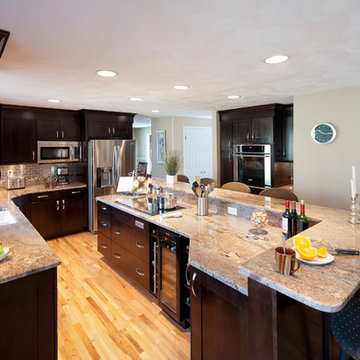
Complete Kitchen Remodel Designed by Interior Designer Nathan J. Reynolds and Installed by RI Kitchen & Bath.
phone: (508) 837 - 3972
email: nathan@insperiors.com
www.insperiors.com
Photography Courtesy of © 2012 John Anderson Photography.
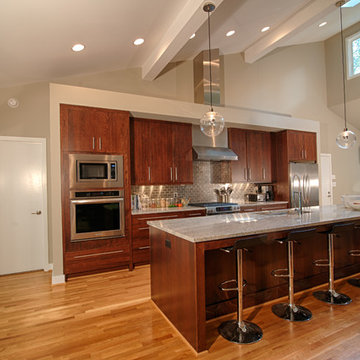
Ryan Edwards
Inspiration for a contemporary galley light wood floor open concept kitchen remodel in San Francisco with a single-bowl sink, flat-panel cabinets, medium tone wood cabinets, granite countertops, metallic backsplash, metal backsplash, stainless steel appliances and an island
Inspiration for a contemporary galley light wood floor open concept kitchen remodel in San Francisco with a single-bowl sink, flat-panel cabinets, medium tone wood cabinets, granite countertops, metallic backsplash, metal backsplash, stainless steel appliances and an island
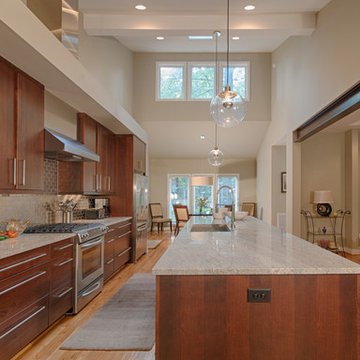
Ryan Edwards
Inspiration for a contemporary galley light wood floor open concept kitchen remodel in San Francisco with a single-bowl sink, flat-panel cabinets, medium tone wood cabinets, granite countertops, metallic backsplash, metal backsplash, stainless steel appliances and an island
Inspiration for a contemporary galley light wood floor open concept kitchen remodel in San Francisco with a single-bowl sink, flat-panel cabinets, medium tone wood cabinets, granite countertops, metallic backsplash, metal backsplash, stainless steel appliances and an island
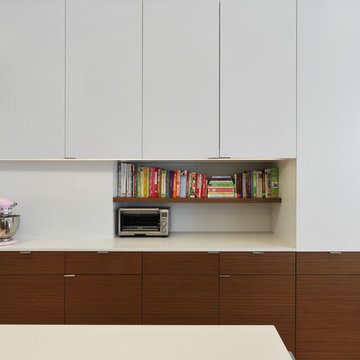
Renovation and reconfiguration of a 4500 sf loft in Tribeca. The main goal of the project was to better adapt the apartment to the needs of a growing family, including adding a bedroom to the children's wing and reconfiguring the kitchen to function as the center of family life. One of the main challenges was to keep the project on a very tight budget without compromising the high-end quality of the apartment.
Project team: Richard Goodstein, Emil Harasim, Angie Hunsaker, Michael Hanson
Contractor: Moulin & Associates, New York
Photos: Tom Sibley
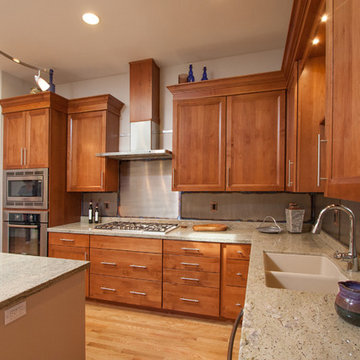
Example of a transitional u-shaped light wood floor kitchen pantry design in San Diego with an undermount sink, recessed-panel cabinets, medium tone wood cabinets, granite countertops, metallic backsplash, metal backsplash, stainless steel appliances and an island
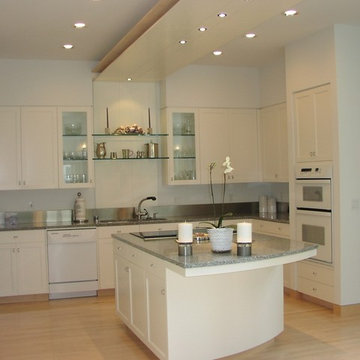
Example of a mid-sized trendy l-shaped light wood floor eat-in kitchen design in Seattle with an undermount sink, recessed-panel cabinets, white cabinets, granite countertops, metallic backsplash, metal backsplash, white appliances and an island
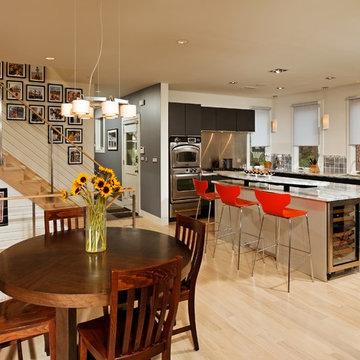
Gregg Hadley
Inspiration for a mid-sized transitional l-shaped light wood floor and beige floor eat-in kitchen remodel in DC Metro with a single-bowl sink, flat-panel cabinets, black cabinets, granite countertops, metallic backsplash, metal backsplash, stainless steel appliances and an island
Inspiration for a mid-sized transitional l-shaped light wood floor and beige floor eat-in kitchen remodel in DC Metro with a single-bowl sink, flat-panel cabinets, black cabinets, granite countertops, metallic backsplash, metal backsplash, stainless steel appliances and an island

Open concept kitchen - huge transitional u-shaped light wood floor and beige floor open concept kitchen idea in Other with a farmhouse sink, recessed-panel cabinets, white cabinets, granite countertops, metallic backsplash, metal backsplash, stainless steel appliances, an island and multicolored countertops
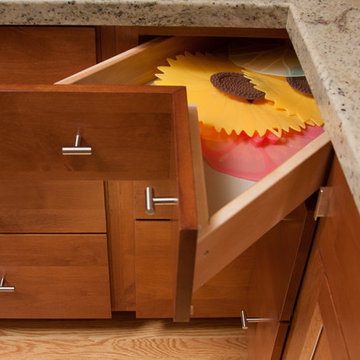
Transitional u-shaped light wood floor kitchen pantry photo in San Diego with an undermount sink, recessed-panel cabinets, medium tone wood cabinets, granite countertops, metallic backsplash, metal backsplash, stainless steel appliances and an island
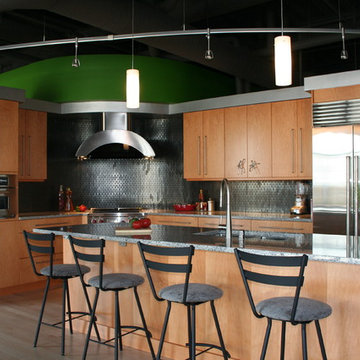
Eat-in kitchen - mid-sized modern l-shaped light wood floor and brown floor eat-in kitchen idea in Albuquerque with an undermount sink, flat-panel cabinets, light wood cabinets, metal backsplash, stainless steel appliances, an island, granite countertops and metallic backsplash
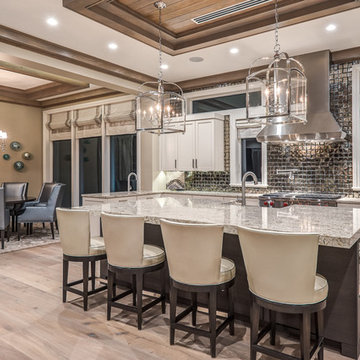
Huge transitional u-shaped light wood floor and beige floor open concept kitchen photo in Other with a farmhouse sink, recessed-panel cabinets, white cabinets, granite countertops, metallic backsplash, metal backsplash, stainless steel appliances, an island and multicolored countertops
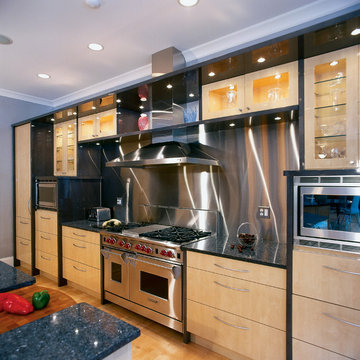
The refrigerator, microwave, range, sink and dishwasher are all within steps of each other for everyday needs. An additional microwave, undercounter refrigeration in the island and a separate staging and clean-up area at the window wall provide the additional necessities when the caterers do their thing.
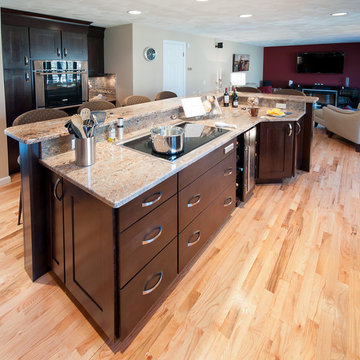
Complete Kitchen Remodel Designed by Interior Designer Nathan J. Reynolds and Installed by RI Kitchen & Bath.
phone: (508) 837 - 3972
email: nathan@insperiors.com
www.insperiors.com
Photography Courtesy of © 2012 John Anderson Photography.
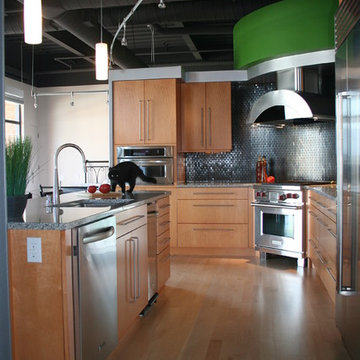
Example of a mid-sized minimalist l-shaped light wood floor and brown floor eat-in kitchen design in Albuquerque with an undermount sink, flat-panel cabinets, light wood cabinets, metal backsplash, stainless steel appliances, an island, granite countertops and metallic backsplash
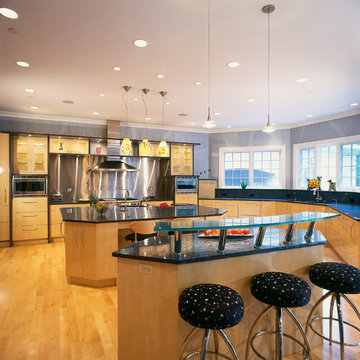
The large space works well everyday with seating at the middle island for kids and friends. When entertaining large groups, the second island becomes the hangout area for the bartenders to serve from.
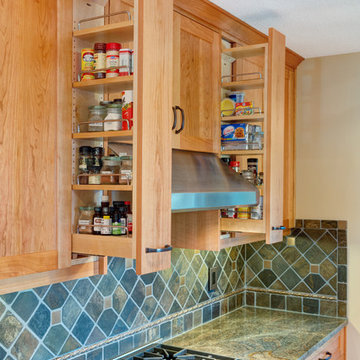
Ash Creek Photography
Example of a mid-sized transitional galley light wood floor eat-in kitchen design in Portland with an undermount sink, shaker cabinets, light wood cabinets, granite countertops, multicolored backsplash, metal backsplash, stainless steel appliances and no island
Example of a mid-sized transitional galley light wood floor eat-in kitchen design in Portland with an undermount sink, shaker cabinets, light wood cabinets, granite countertops, multicolored backsplash, metal backsplash, stainless steel appliances and no island
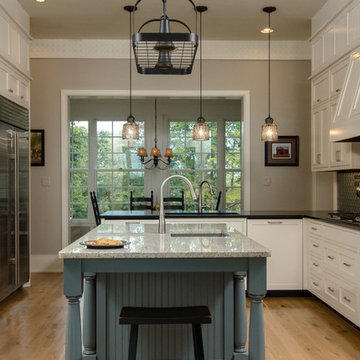
Photography by Nathan Webb, AIA
Inspiration for a large country u-shaped light wood floor eat-in kitchen remodel in DC Metro with a farmhouse sink, recessed-panel cabinets, white cabinets, granite countertops, gray backsplash, metal backsplash, stainless steel appliances and an island
Inspiration for a large country u-shaped light wood floor eat-in kitchen remodel in DC Metro with a farmhouse sink, recessed-panel cabinets, white cabinets, granite countertops, gray backsplash, metal backsplash, stainless steel appliances and an island
Light Wood Floor Kitchen with Granite Countertops and Metal Backsplash Ideas
1





