Linoleum Floor Kitchen with Granite Countertops Ideas
Refine by:
Budget
Sort by:Popular Today
1 - 20 of 1,238 photos
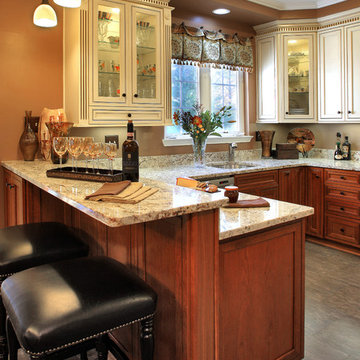
Kenneth M. Wyner Photography, Inc.
Mid-sized elegant u-shaped linoleum floor and beige floor eat-in kitchen photo in Baltimore with a single-bowl sink, white cabinets, granite countertops, stainless steel appliances, a peninsula and recessed-panel cabinets
Mid-sized elegant u-shaped linoleum floor and beige floor eat-in kitchen photo in Baltimore with a single-bowl sink, white cabinets, granite countertops, stainless steel appliances, a peninsula and recessed-panel cabinets
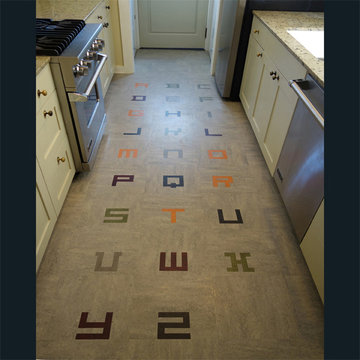
Inlay design inspired by the fact that this house belonged to a wonderful writer.
Inspiration for a small eclectic galley linoleum floor and multicolored floor enclosed kitchen remodel in Los Angeles with a single-bowl sink, raised-panel cabinets, green cabinets, granite countertops and stainless steel appliances
Inspiration for a small eclectic galley linoleum floor and multicolored floor enclosed kitchen remodel in Los Angeles with a single-bowl sink, raised-panel cabinets, green cabinets, granite countertops and stainless steel appliances

Pale grey cabinetry, white subway tile, and oil-rubbed bronze hardware compliment the blue
tones in the lighting and pottery adding a cohesive look that the clients enjoy every day.
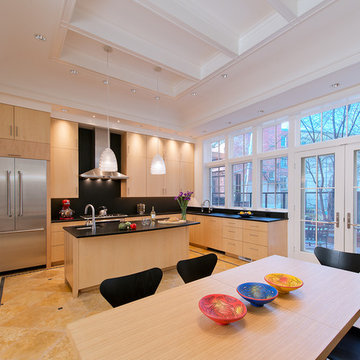
Hoachlander Davis Photography
Eat-in kitchen - large contemporary l-shaped linoleum floor eat-in kitchen idea in DC Metro with an undermount sink, flat-panel cabinets, light wood cabinets, granite countertops, black backsplash, stone slab backsplash, stainless steel appliances and an island
Eat-in kitchen - large contemporary l-shaped linoleum floor eat-in kitchen idea in DC Metro with an undermount sink, flat-panel cabinets, light wood cabinets, granite countertops, black backsplash, stone slab backsplash, stainless steel appliances and an island

Small, quiet but efficient appliances fit seamlessly into the kitchen while still leaving space for an eat-in banquette area. photos by Shelly Harrison
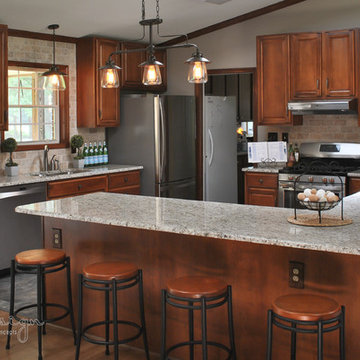
Inspiration for a mid-sized rustic u-shaped linoleum floor eat-in kitchen remodel in Raleigh with an undermount sink, recessed-panel cabinets, medium tone wood cabinets, granite countertops, beige backsplash, stone tile backsplash, stainless steel appliances and an island
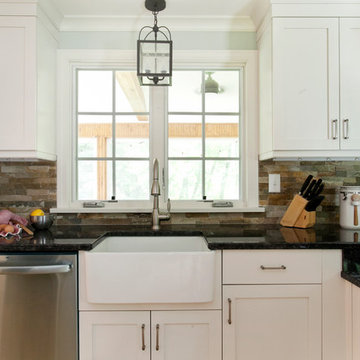
The new farm house sink and window that looks into the 3 season porch. A great place to clean up from a baking session or dinner. Photo by Chrissy Racho.
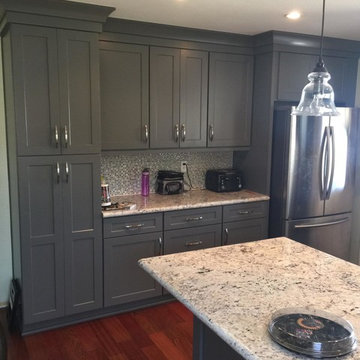
Tammy Nicholas
Eat-in kitchen - small modern u-shaped linoleum floor eat-in kitchen idea in Phoenix with an undermount sink, shaker cabinets, gray cabinets, granite countertops, multicolored backsplash, glass tile backsplash, stainless steel appliances and a peninsula
Eat-in kitchen - small modern u-shaped linoleum floor eat-in kitchen idea in Phoenix with an undermount sink, shaker cabinets, gray cabinets, granite countertops, multicolored backsplash, glass tile backsplash, stainless steel appliances and a peninsula
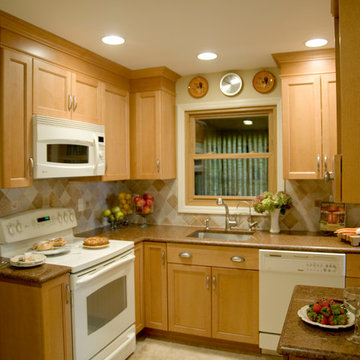
Eat-in kitchen - small l-shaped linoleum floor eat-in kitchen idea in New York with an undermount sink, recessed-panel cabinets, light wood cabinets, granite countertops, multicolored backsplash, ceramic backsplash and white appliances
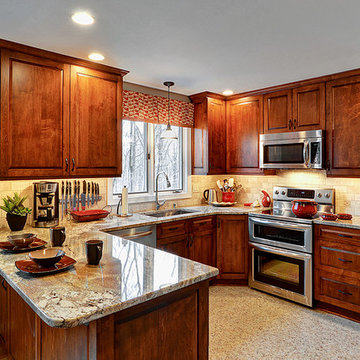
Mike Irby
Mid-sized elegant u-shaped linoleum floor eat-in kitchen photo in Philadelphia with an undermount sink, raised-panel cabinets, medium tone wood cabinets, granite countertops, beige backsplash, stone tile backsplash, stainless steel appliances and no island
Mid-sized elegant u-shaped linoleum floor eat-in kitchen photo in Philadelphia with an undermount sink, raised-panel cabinets, medium tone wood cabinets, granite countertops, beige backsplash, stone tile backsplash, stainless steel appliances and no island

Photography by Tara L. Callow
Mid-sized elegant l-shaped linoleum floor and orange floor kitchen photo in Boston with shaker cabinets, white cabinets, granite countertops, porcelain backsplash, stainless steel appliances, an island and a farmhouse sink
Mid-sized elegant l-shaped linoleum floor and orange floor kitchen photo in Boston with shaker cabinets, white cabinets, granite countertops, porcelain backsplash, stainless steel appliances, an island and a farmhouse sink
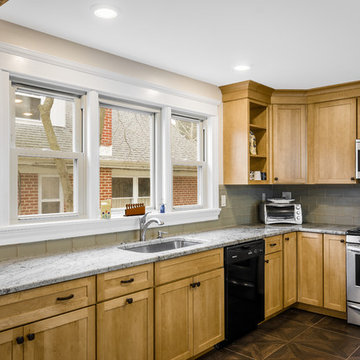
Scott Fredrick Photography
Mid-sized arts and crafts u-shaped linoleum floor eat-in kitchen photo in Philadelphia with an undermount sink, shaker cabinets, light wood cabinets, granite countertops, glass tile backsplash, gray backsplash, black appliances and a peninsula
Mid-sized arts and crafts u-shaped linoleum floor eat-in kitchen photo in Philadelphia with an undermount sink, shaker cabinets, light wood cabinets, granite countertops, glass tile backsplash, gray backsplash, black appliances and a peninsula
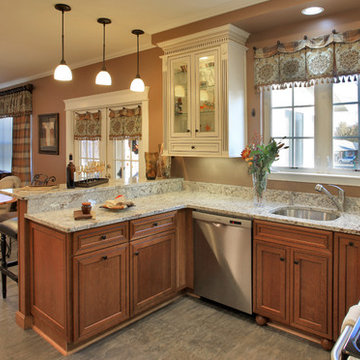
Kenneth M. Wyner Photography, Inc.
Example of a mid-sized classic u-shaped linoleum floor and beige floor eat-in kitchen design in Baltimore with a single-bowl sink, glass-front cabinets, medium tone wood cabinets, granite countertops, stainless steel appliances and a peninsula
Example of a mid-sized classic u-shaped linoleum floor and beige floor eat-in kitchen design in Baltimore with a single-bowl sink, glass-front cabinets, medium tone wood cabinets, granite countertops, stainless steel appliances and a peninsula
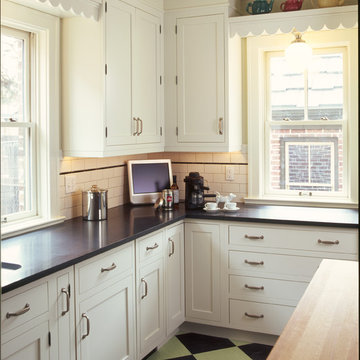
A vignette showing the custom cabinets, subway tile, and scalloped teapot shelves above the windows.
Photo by Emily Minton Redfield
Mid-sized elegant l-shaped linoleum floor enclosed kitchen photo in Denver with an undermount sink, shaker cabinets, white cabinets, granite countertops, white backsplash, subway tile backsplash, an island and black countertops
Mid-sized elegant l-shaped linoleum floor enclosed kitchen photo in Denver with an undermount sink, shaker cabinets, white cabinets, granite countertops, white backsplash, subway tile backsplash, an island and black countertops

Mike Irby
Example of a mid-sized classic u-shaped linoleum floor eat-in kitchen design in Philadelphia with an undermount sink, raised-panel cabinets, medium tone wood cabinets, granite countertops, beige backsplash, stone tile backsplash, stainless steel appliances and no island
Example of a mid-sized classic u-shaped linoleum floor eat-in kitchen design in Philadelphia with an undermount sink, raised-panel cabinets, medium tone wood cabinets, granite countertops, beige backsplash, stone tile backsplash, stainless steel appliances and no island
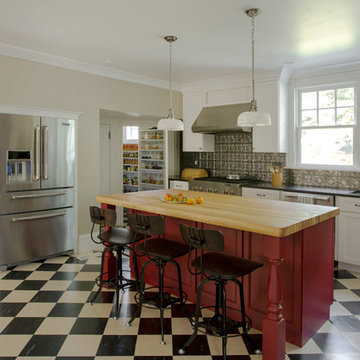
The team at Cummings Architects is often approached to enhance an otherwise wonderful home by designing a custom kitchen that is both beautiful and functional. Located near Patton Park in Hamilton Massachusetts this charming Victorian had a dated kitchen, mudroom, and waning entry hall that seemed out of place and certainly weren’t providing the owners with the kind of space and atmosphere they wanted. At their initial visit, Mathew made mental sketches of the immediate possibilities – an open, friendly kitchen concept with bright windows to provide a seamless connection to the exterior yard spaces. As the design evolved, additional details were added such as a spacious pantry that tucks smartly under the stair landing and accommodates an impressive collection of culinary supplies. In addition, the front entry, formerly a rather dark and dreary space, was opened up and is now a light-filled hall that welcomes visitors warmly, while maintaining the charm of the original Victorian fabric.
Photo By Eric Roth
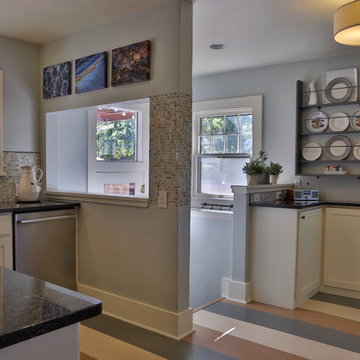
Cindy Sherman
Small eclectic l-shaped linoleum floor eat-in kitchen photo in Boise with an undermount sink, recessed-panel cabinets, yellow cabinets, granite countertops, multicolored backsplash, mosaic tile backsplash, stainless steel appliances and an island
Small eclectic l-shaped linoleum floor eat-in kitchen photo in Boise with an undermount sink, recessed-panel cabinets, yellow cabinets, granite countertops, multicolored backsplash, mosaic tile backsplash, stainless steel appliances and an island
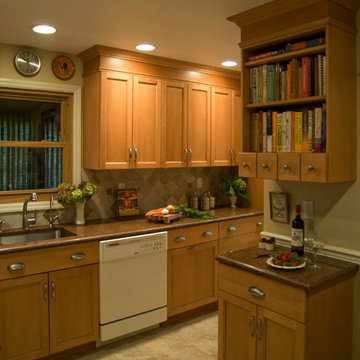
Example of a small l-shaped linoleum floor eat-in kitchen design in New York with an undermount sink, recessed-panel cabinets, light wood cabinets, granite countertops, multicolored backsplash, ceramic backsplash and white appliances
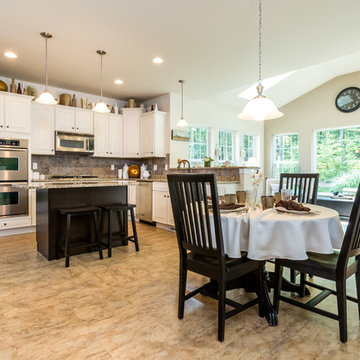
Anita Joy Photography
Large elegant l-shaped linoleum floor eat-in kitchen photo in Philadelphia with a double-bowl sink, granite countertops, brown backsplash, cement tile backsplash, stainless steel appliances and an island
Large elegant l-shaped linoleum floor eat-in kitchen photo in Philadelphia with a double-bowl sink, granite countertops, brown backsplash, cement tile backsplash, stainless steel appliances and an island
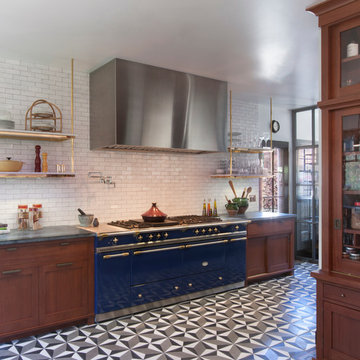
The homeowner is an avid cook and loves her beautiful range.
Kitchen - large l-shaped linoleum floor kitchen idea in Los Angeles with recessed-panel cabinets, medium tone wood cabinets, granite countertops, ceramic backsplash, colored appliances and no island
Kitchen - large l-shaped linoleum floor kitchen idea in Los Angeles with recessed-panel cabinets, medium tone wood cabinets, granite countertops, ceramic backsplash, colored appliances and no island
Linoleum Floor Kitchen with Granite Countertops Ideas
1





