Marble Floor Kitchen with Granite Countertops Ideas
Refine by:
Budget
Sort by:Popular Today
1 - 20 of 3,036 photos

We were fortunate enough to be a part of helping to restore this 93 year old home back to its original beauty. The kitchen cabinets are by Dynasty in Alder with a Riverbed finish and Lyssa door style. The kitchen countertops are Fantasy Brown Granite. Bathroom vanities are by Dynasty in Maple with a Pearl White Finish and a brushed Ebony glaze in the Renner door style. The vanity tops are Dupont Zodiak Quartz Cloud White.
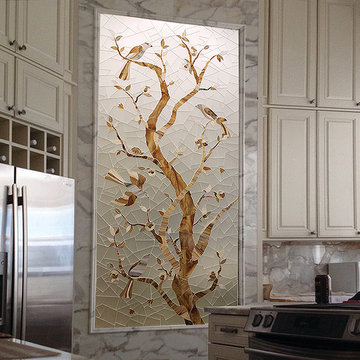
Custom Kitchen features glass mosaic mural by Allison Eden Studios. Murals are hand made by skilled artists in New York City. Choose from hundreds of glass shades to match your interior design. Allison Eden will create a custom mural to fit perfectly with your project. Choose from any type of tree, incorporate birds or maybe butterflies- we will make your vision a reality.
Peggy Stafford
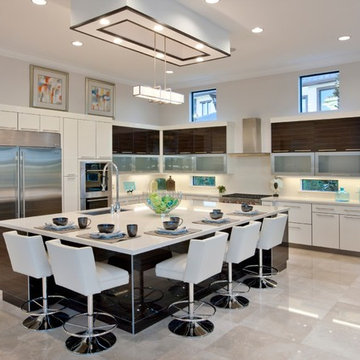
The elegant chandeliers and grand dining room and great room make this contemporary home in Boca Raton, FL a lovely sophisticated space. With luxurious bathroom amenities and a spacious master bedroom, this home is your personal getaway.
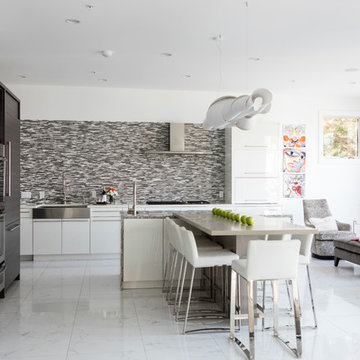
Craig Kozun-Young, f8images
Large trendy l-shaped marble floor eat-in kitchen photo in DC Metro with flat-panel cabinets, granite countertops, gray backsplash, ceramic backsplash, stainless steel appliances, an island, a farmhouse sink and white cabinets
Large trendy l-shaped marble floor eat-in kitchen photo in DC Metro with flat-panel cabinets, granite countertops, gray backsplash, ceramic backsplash, stainless steel appliances, an island, a farmhouse sink and white cabinets
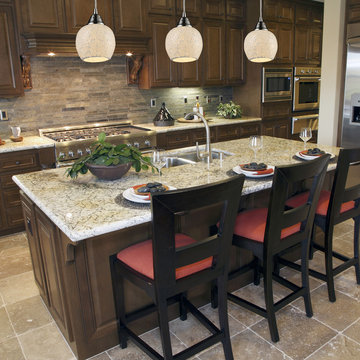
One Light Oiled Bronze Down Pendant
Inspiration for a mid-sized rustic galley marble floor eat-in kitchen remodel in New York with a double-bowl sink, shaker cabinets, dark wood cabinets, granite countertops, gray backsplash, stone tile backsplash, stainless steel appliances and an island
Inspiration for a mid-sized rustic galley marble floor eat-in kitchen remodel in New York with a double-bowl sink, shaker cabinets, dark wood cabinets, granite countertops, gray backsplash, stone tile backsplash, stainless steel appliances and an island
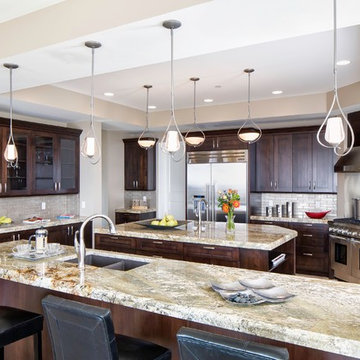
Porchfront Homes, Boulder Colorado
Example of a large classic marble floor kitchen design in Denver with a double-bowl sink, recessed-panel cabinets, dark wood cabinets, granite countertops, beige backsplash, glass tile backsplash, stainless steel appliances and an island
Example of a large classic marble floor kitchen design in Denver with a double-bowl sink, recessed-panel cabinets, dark wood cabinets, granite countertops, beige backsplash, glass tile backsplash, stainless steel appliances and an island
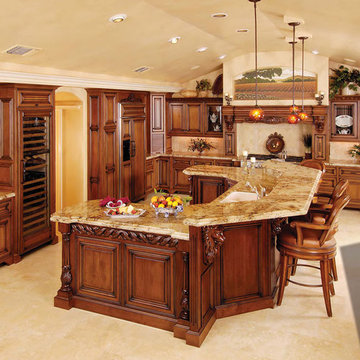
These are catalogue photos of our beautiful cabinets after they have been finished and modeled.
Open concept kitchen - large traditional u-shaped marble floor open concept kitchen idea in Newark with a double-bowl sink, raised-panel cabinets, medium tone wood cabinets, granite countertops, multicolored backsplash, ceramic backsplash, paneled appliances and an island
Open concept kitchen - large traditional u-shaped marble floor open concept kitchen idea in Newark with a double-bowl sink, raised-panel cabinets, medium tone wood cabinets, granite countertops, multicolored backsplash, ceramic backsplash, paneled appliances and an island
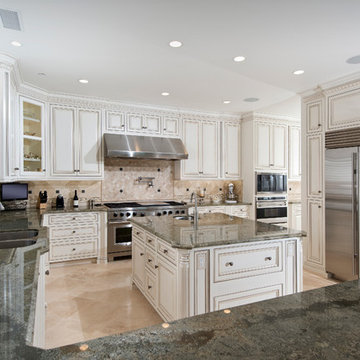
Eat-in kitchen - large traditional u-shaped marble floor and beige floor eat-in kitchen idea in Orange County with an undermount sink, raised-panel cabinets, white cabinets, granite countertops, beige backsplash, stone tile backsplash, stainless steel appliances and an island
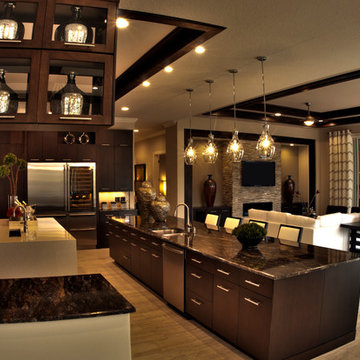
Palazzo Lago: Canin Associates custom home in Orlando, FL. The Palazzo Lago home is a an award-winning combination of classic and cool. The home is designed to maximize indoor/outdoor living with an everyday living space that opens completely to the outdoors with sliding glass doors. An oversized state-of-the-art kitchen at it’s heart. Canin Associates provided the architectural design and landscape architecture for the home. Photo: Bachmann & Associates.
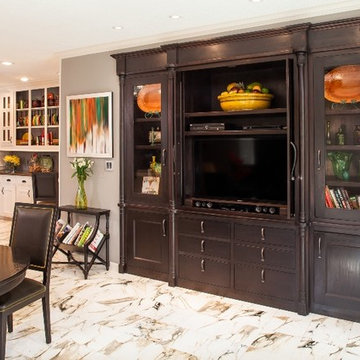
For this kitchen remodel a custom built-in cabinet was designed to house an entertainment system as well as a home security monitor. The center doors open up and push back into the cabinet so that the pathway to the kitchen is unobstructed.
We only design, build, and remodel homes that brilliantly reflect the unadorned beauty of everyday living.
For more information about this project please visit: www.gryphonbuilders.com. Or contact Allen Griffin, President of Gryphon Builders, at 281-236-8043 cell or email him at allen@gryphonbuilders.com
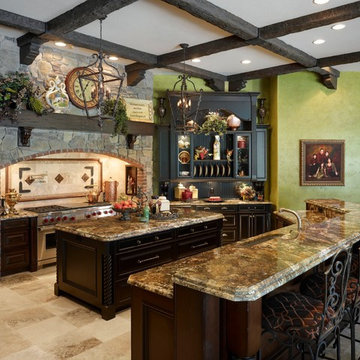
Photo courtesy of Dave Brewer Homes: Private Residence
Granite Countertops - Country French Design by Pam Niemann Interiors
For this Country French inspired kitchen, this family chose an exotic 3cm Carnivale granite with a Demi-Bullnose edge on the perimeter. For the kitchen island and bartop, a custom laminated 6cm Ogee over Demi-Bullnose Edge profile was used.
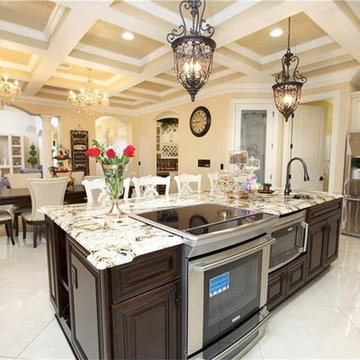
Example of a large tuscan u-shaped marble floor and beige floor open concept kitchen design in Orlando with an undermount sink, raised-panel cabinets, white cabinets, granite countertops, brown backsplash, mosaic tile backsplash, stainless steel appliances and an island
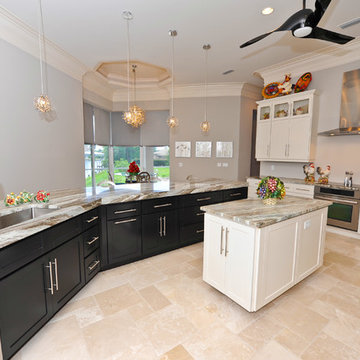
Victoria Wright Photography
Example of a huge trendy l-shaped marble floor eat-in kitchen design in Miami with a drop-in sink, recessed-panel cabinets, white cabinets, granite countertops, gray backsplash, stainless steel appliances and an island
Example of a huge trendy l-shaped marble floor eat-in kitchen design in Miami with a drop-in sink, recessed-panel cabinets, white cabinets, granite countertops, gray backsplash, stainless steel appliances and an island
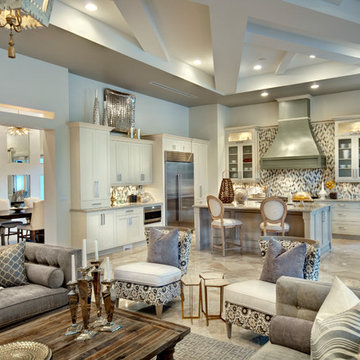
Kitchen and Great Room. The Sater Design Collection's luxury, Tuscan home plan "Arabella" (Plan #6799). saterdesign.com
Inspiration for a large mediterranean u-shaped marble floor open concept kitchen remodel in Miami with an undermount sink, recessed-panel cabinets, gray cabinets, granite countertops, multicolored backsplash, mosaic tile backsplash, stainless steel appliances and an island
Inspiration for a large mediterranean u-shaped marble floor open concept kitchen remodel in Miami with an undermount sink, recessed-panel cabinets, gray cabinets, granite countertops, multicolored backsplash, mosaic tile backsplash, stainless steel appliances and an island
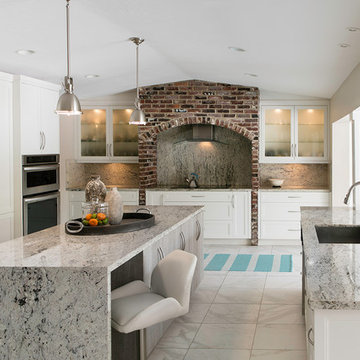
Nicole Pereira Photography
Enclosed kitchen - contemporary l-shaped marble floor and white floor enclosed kitchen idea in Miami with an undermount sink, raised-panel cabinets, white cabinets, granite countertops, gray backsplash, stainless steel appliances and an island
Enclosed kitchen - contemporary l-shaped marble floor and white floor enclosed kitchen idea in Miami with an undermount sink, raised-panel cabinets, white cabinets, granite countertops, gray backsplash, stainless steel appliances and an island
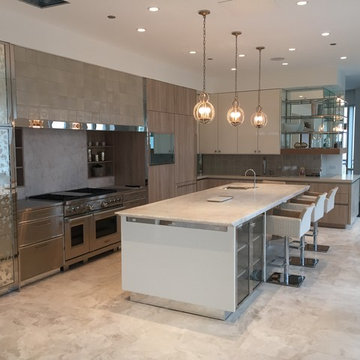
Eat-in kitchen - mid-sized contemporary l-shaped marble floor eat-in kitchen idea in Chicago with a double-bowl sink, flat-panel cabinets, white cabinets, granite countertops, white backsplash, subway tile backsplash, stainless steel appliances and an island
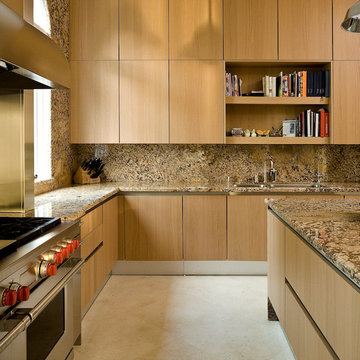
Enclosed kitchen - large modern u-shaped marble floor enclosed kitchen idea in Miami with an undermount sink, flat-panel cabinets, light wood cabinets, granite countertops, beige backsplash, stone slab backsplash, stainless steel appliances and an island
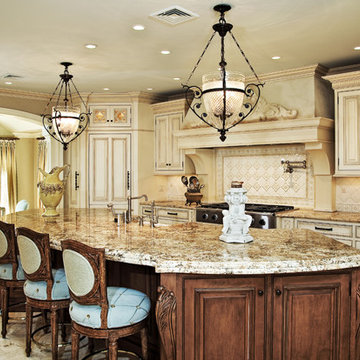
Ken Lauben
Large elegant marble floor kitchen photo in Newark with an undermount sink, beaded inset cabinets, beige cabinets, granite countertops, beige backsplash, ceramic backsplash, stainless steel appliances and an island
Large elegant marble floor kitchen photo in Newark with an undermount sink, beaded inset cabinets, beige cabinets, granite countertops, beige backsplash, ceramic backsplash, stainless steel appliances and an island
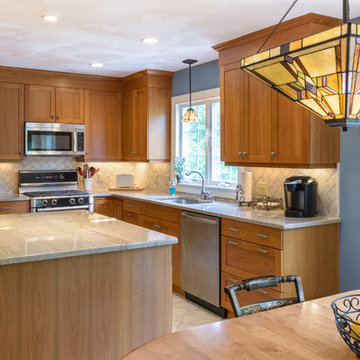
Baumgart Creative Media
Example of a large arts and crafts l-shaped marble floor and white floor eat-in kitchen design in Boston with shaker cabinets, beige backsplash, subway tile backsplash, stainless steel appliances, an island, an undermount sink, medium tone wood cabinets and granite countertops
Example of a large arts and crafts l-shaped marble floor and white floor eat-in kitchen design in Boston with shaker cabinets, beige backsplash, subway tile backsplash, stainless steel appliances, an island, an undermount sink, medium tone wood cabinets and granite countertops
Marble Floor Kitchen with Granite Countertops Ideas
1






