Kitchen with an Undermount Sink, Granite Countertops and Yellow Backsplash Ideas
Refine by:
Budget
Sort by:Popular Today
1 - 20 of 917 photos
Item 1 of 4
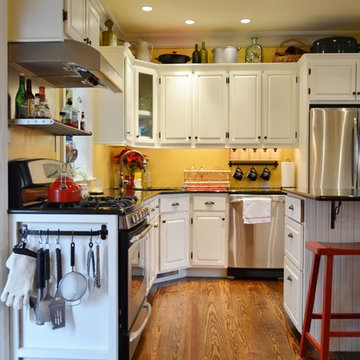
Eat-in kitchen - large cottage l-shaped dark wood floor eat-in kitchen idea in Baltimore with an undermount sink, recessed-panel cabinets, white cabinets, granite countertops, yellow backsplash, stainless steel appliances and an island
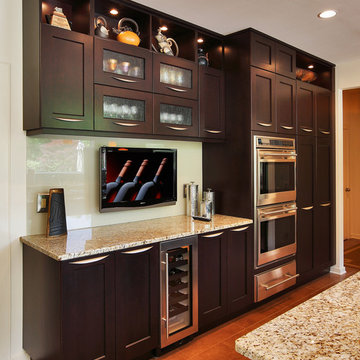
Inspiration for a large transitional u-shaped ceramic tile eat-in kitchen remodel in DC Metro with an undermount sink, shaker cabinets, dark wood cabinets, granite countertops, yellow backsplash, glass sheet backsplash, stainless steel appliances and an island
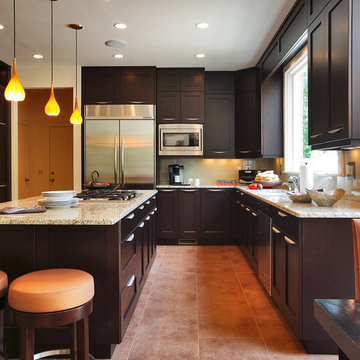
Example of a large transitional u-shaped ceramic tile eat-in kitchen design in DC Metro with an undermount sink, shaker cabinets, dark wood cabinets, granite countertops, yellow backsplash, glass sheet backsplash, stainless steel appliances and an island
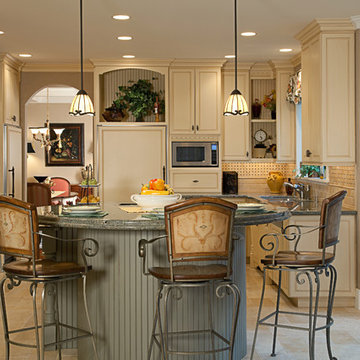
Appliances: Dacor, Meile, Sub-Zero
Cabinets: Baywood
Valances: Custom with Pindler Fabric
Tile: Jeffery Court
Walls: CLG Interior Art
Photo: John G Wilbanks Photography
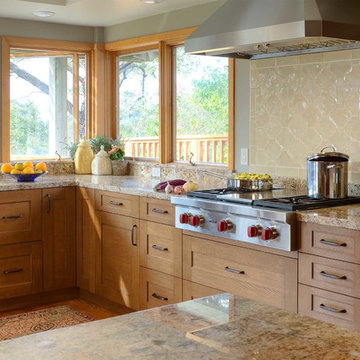
Example of a mid-sized transitional u-shaped medium tone wood floor open concept kitchen design in San Francisco with an undermount sink, shaker cabinets, medium tone wood cabinets, granite countertops, yellow backsplash, stainless steel appliances and a peninsula
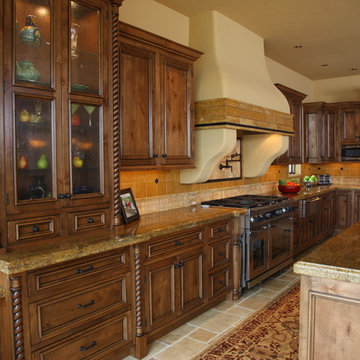
Open concept kitchen - large traditional l-shaped porcelain tile open concept kitchen idea in Seattle with an undermount sink, recessed-panel cabinets, distressed cabinets, granite countertops, yellow backsplash, ceramic backsplash, stainless steel appliances and two islands
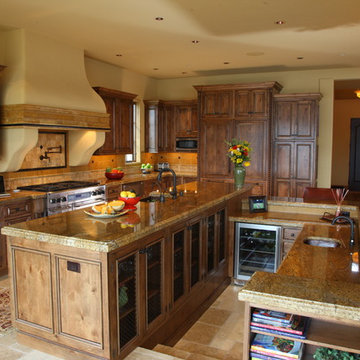
Inspiration for a large timeless l-shaped porcelain tile open concept kitchen remodel in Seattle with an undermount sink, recessed-panel cabinets, medium tone wood cabinets, granite countertops, yellow backsplash, ceramic backsplash, stainless steel appliances and two islands
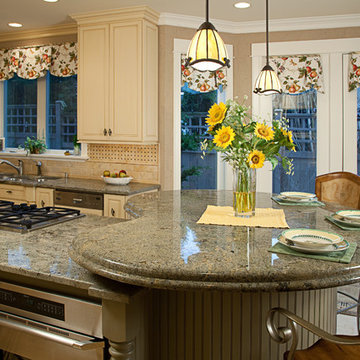
Appliances: Dacor, Meile, Sub-Zero,
Cabinets: Baywood,
Valances: Custom with Pindler Fabric,
Tile: Jeffery Court,
Walls: CLG Interior Art,
Photo: John G Wilbanks Photography
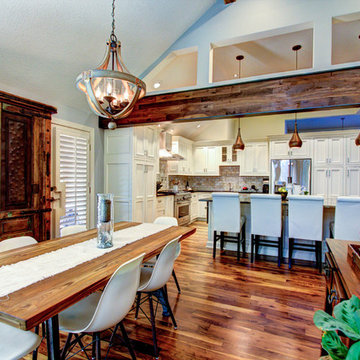
Once an enclosed kitchen with corner pantry and angled island is now a beautifully remodeled kitchen with painted flush set paneled cabinetry, a large granite island and white onyx back splash tile. Stainless steel appliances, Polished Nickel plumbing fixtures and hardware plus Copper lighting, decor and plumbing. Walnut flooring and the beam inset sets the tone for the rustic elegance of this kitchen and hearth/family room space. Walnut beams help to balance the wood with furniture and flooring.
Joshua Watts Photography
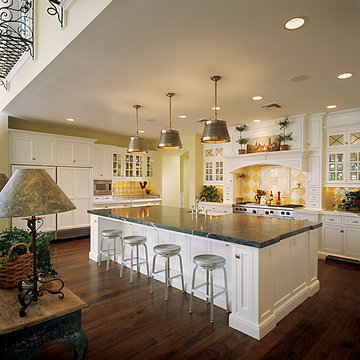
Open concept kitchen - traditional u-shaped open concept kitchen idea in Phoenix with an undermount sink, recessed-panel cabinets, white cabinets, granite countertops, yellow backsplash, porcelain backsplash and paneled appliances
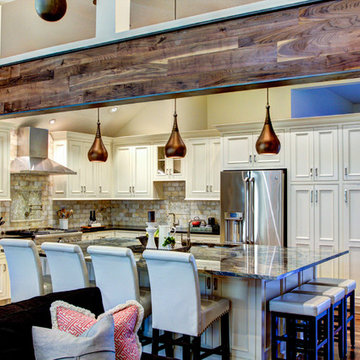
Once an enclosed kitchen with corner pantry and angled island is now a beautifully remodeled kitchen with painted flush set paneled cabinetry, a large granite island and white onyx back splash tile. Stainless steel appliances, Polished Nickel plumbing fixtures and hardware plus Copper lighting, decor and plumbing. Walnut flooring and the beam inset sets the tone for the rustic elegance of this kitchen and hearth/family room space. Walnut beams help to balance the wood with furniture and flooring.
Joshua Watts Photography
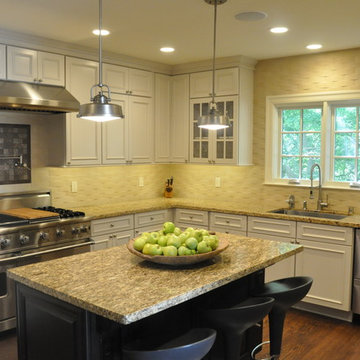
Ford Creative Group
Inspiration for a large timeless u-shaped medium tone wood floor enclosed kitchen remodel in San Francisco with an undermount sink, recessed-panel cabinets, white cabinets, granite countertops, yellow backsplash, subway tile backsplash, stainless steel appliances and an island
Inspiration for a large timeless u-shaped medium tone wood floor enclosed kitchen remodel in San Francisco with an undermount sink, recessed-panel cabinets, white cabinets, granite countertops, yellow backsplash, subway tile backsplash, stainless steel appliances and an island
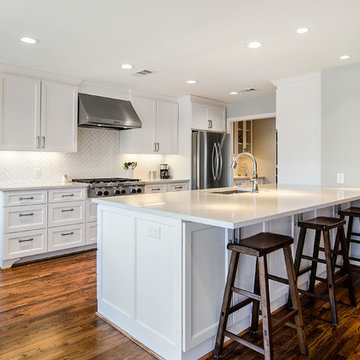
This once closed and cramped space received a major update and was transformed into a beautiful open and spacious kitchen/living to represent this family's lifestyle and taste. The unique herringbone pattern in the pantry and kitchen add a touch of class and the bathroom was given a facelift to update its look. Floorplan design by Chad Hatfield, CR, CKBR. Interior Design by Lindy Jo Crutchfield, Allied ASID, our on staff designer. Photography by Lauren Brown of Versatile Imaging.
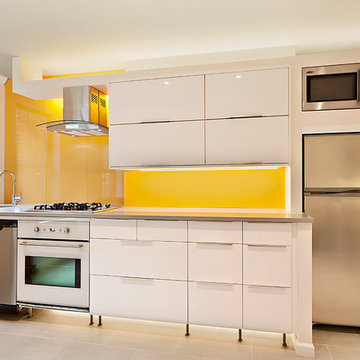
Example of a mid-sized minimalist single-wall porcelain tile eat-in kitchen design in New York with an undermount sink, flat-panel cabinets, white cabinets, granite countertops, yellow backsplash, glass sheet backsplash and stainless steel appliances
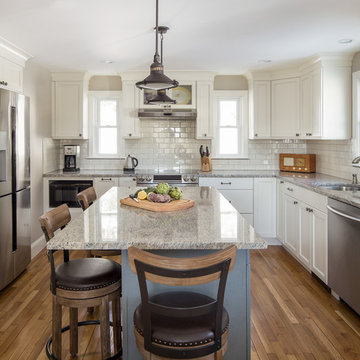
The homeowners wished to create one large open space from their closed off kitchen and dining room. We flipped their kitchen and dining room, eliminating the wall between, gave them a seated island with under counter radiant heating mat, a mudroom area with drop zone by their entry door and a window bench in their new dining area. The addition of windows in their new kitchen makes the space bright and cheery. Back venting the hood allowed for a glass cabinet above to showcase fun collectibles. Cabinets by Executive Cabinetry - Villa Door in Maple with Alabaster paint on the perimeter and Cottage Blue Wash with Pewter glaze on the island. Photos by Michael Patrick Lefebvre
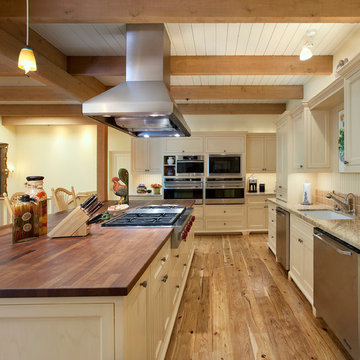
Kitchen.
Elegant u-shaped open concept kitchen photo in Santa Barbara with an undermount sink, recessed-panel cabinets, white cabinets, granite countertops, yellow backsplash, ceramic backsplash and stainless steel appliances
Elegant u-shaped open concept kitchen photo in Santa Barbara with an undermount sink, recessed-panel cabinets, white cabinets, granite countertops, yellow backsplash, ceramic backsplash and stainless steel appliances
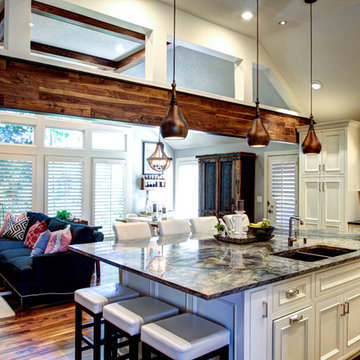
Once an enclosed kitchen with corner pantry and angled island is now a beautifully remodeled kitchen with painted flush set paneled cabinetry, a large granite island and white onyx back splash tile. Stainless steel appliances, Polished Nickel plumbing fixtures and hardware plus Copper lighting, decor and plumbing. Walnut flooring and the beam inset sets the tone for the rustic elegance of this kitchen and hearth/family room space. Walnut beams help to balance the wood with furniture and flooring.
Joshua Watts Photography
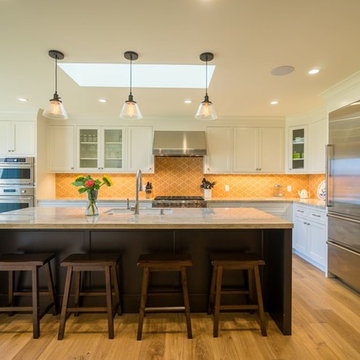
Inspiration for a large contemporary l-shaped light wood floor enclosed kitchen remodel in Orange County with an undermount sink, shaker cabinets, white cabinets, granite countertops, yellow backsplash, mosaic tile backsplash, stainless steel appliances and an island
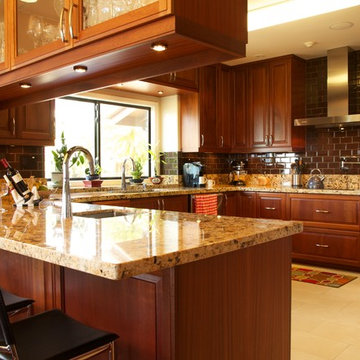
Mid-sized island style u-shaped ceramic tile kitchen photo in Hawaii with an undermount sink, shaker cabinets, dark wood cabinets, granite countertops, yellow backsplash, stone slab backsplash, stainless steel appliances and a peninsula
Kitchen with an Undermount Sink, Granite Countertops and Yellow Backsplash Ideas
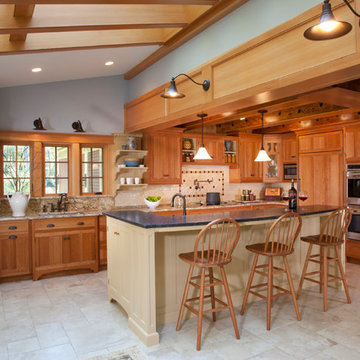
Price for this gorgeous kitchen includes the generous addition complete with 9 skylights that line up with the double hung windows at the back portion of the space.
1





