Kitchen with Laminate Countertops Ideas
Refine by:
Budget
Sort by:Popular Today
461 - 480 of 38,705 photos
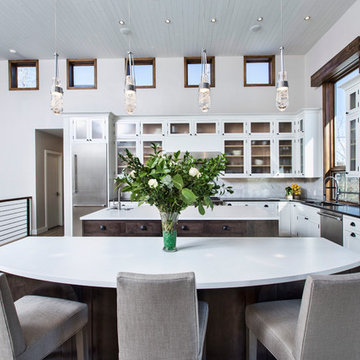
Mid-sized transitional l-shaped light wood floor and beige floor eat-in kitchen photo in Denver with an undermount sink, glass-front cabinets, white cabinets, stainless steel appliances, an island, laminate countertops, gray backsplash and marble backsplash
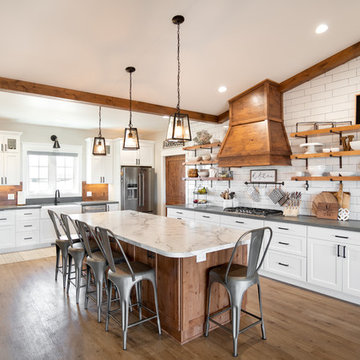
Island Formica Laminate Countertop installed for Central City Lumber in rural North Dakota
(Photos by Alison Sund)
Example of a large cottage l-shaped medium tone wood floor and brown floor eat-in kitchen design in Other with a farmhouse sink, shaker cabinets, white cabinets, laminate countertops, stainless steel appliances, an island, white countertops and white backsplash
Example of a large cottage l-shaped medium tone wood floor and brown floor eat-in kitchen design in Other with a farmhouse sink, shaker cabinets, white cabinets, laminate countertops, stainless steel appliances, an island, white countertops and white backsplash
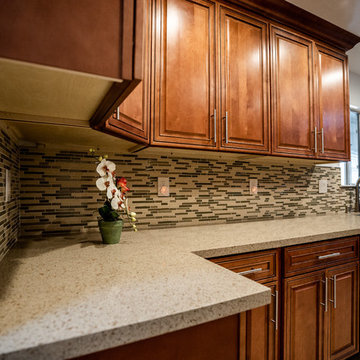
Around the holidays this family likes to get together and bake. This beige laminate countertop is spacious, easy to clean, and made to avoid any chips or accidents. For holiday baking purposes we have also added additional wall sockets to the matchstick backsplash, this way everyone can plug in there baking tools. A wonderful addition designed by our clients with the help of our design team.
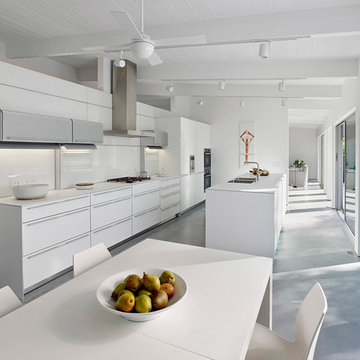
Bruce Damonte
Example of a minimalist galley concrete floor eat-in kitchen design in San Francisco with an undermount sink, flat-panel cabinets, white cabinets, laminate countertops, white backsplash, glass sheet backsplash, stainless steel appliances and an island
Example of a minimalist galley concrete floor eat-in kitchen design in San Francisco with an undermount sink, flat-panel cabinets, white cabinets, laminate countertops, white backsplash, glass sheet backsplash, stainless steel appliances and an island
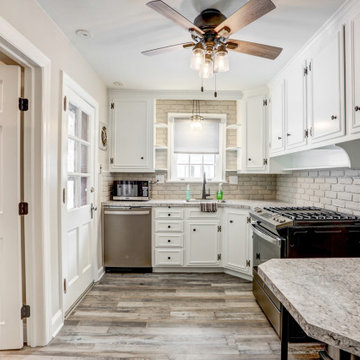
This remodel required a plan to maintain its original character and charm while updating and modernizing the kitchen. These original custom cabinets on top of the brick backsplash brought so much character to the kitchen, the client did not want to see them go. Revitalized with fresh paint and new hardware, these cabinets received a subtle yet fresh facelift. The peninsula was updated with industrial legs and laminate countertops that match the rest of the kitchen. With the distressed wood floors bringing it all together, this small remodel brought about a big change.
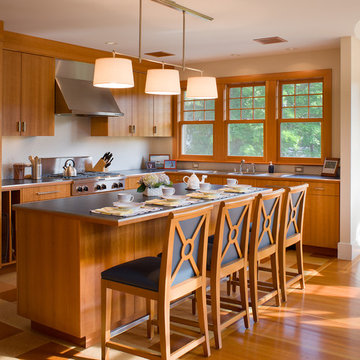
Cherry full overlay cabinets, dark blue laminate counertops with a metal edge band, cork flooring and doug fir windows.
Warren Jagger
Beach style single-wall cork floor kitchen photo in Providence with an undermount sink, medium tone wood cabinets, laminate countertops, metallic backsplash, metal backsplash, stainless steel appliances and an island
Beach style single-wall cork floor kitchen photo in Providence with an undermount sink, medium tone wood cabinets, laminate countertops, metallic backsplash, metal backsplash, stainless steel appliances and an island
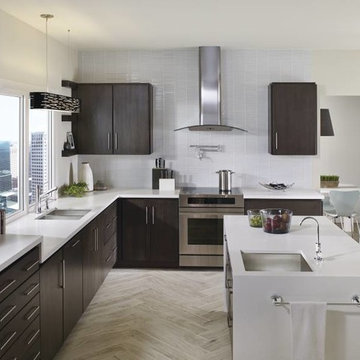
This beautifully modern kitchen features contrasting tones from the dark wood carbinetry against the white walls, white pencil tile backsplash, unfinished hardwood floors, and clean white countertops. This simple, minimalist look is accentuated by the chrome fixtures & hardware giving the space a very clean & contemporary feel.
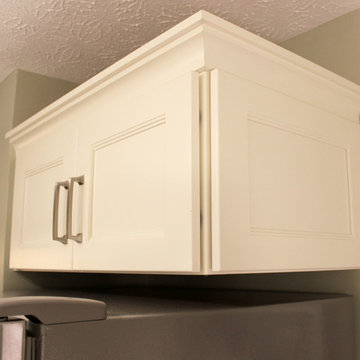
In this kitchen the original cabinets were refaced with two different color pallets. On the base cabinets, Medallion Stockton with a flat center panel Harbor Mist and on the wall cabinets the color Divinity. New rollout trays were installed. A new cabinet was installed above the refrigerator with an additional side door entrance. Kichler track lighting was installed and a single pendent light above the sink, both in brushed nickel. On the floor, Echo Bay 5mm thick vinyl flooring in Ashland slate was installed.
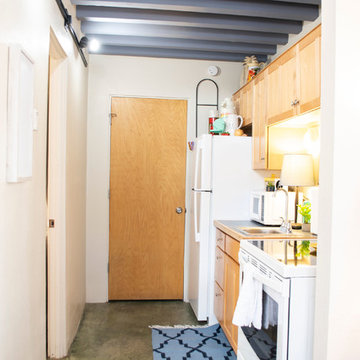
Example of a small eclectic single-wall concrete floor and green floor kitchen pantry design in Albuquerque with a drop-in sink, shaker cabinets, light wood cabinets, laminate countertops, white appliances, no island and blue countertops
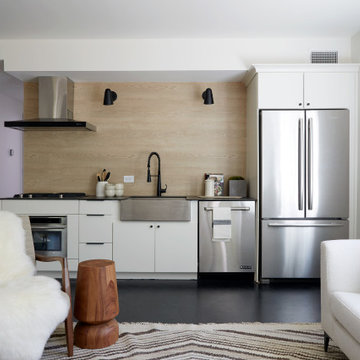
Uncover the modernist style behind our Rugged Steel THINSCAPE™ Performance Top paired with our rich Ruskin Oak backsplash.
Inspiration for a contemporary single-wall black floor open concept kitchen remodel in Austin with flat-panel cabinets, white cabinets, laminate countertops, beige backsplash, wood backsplash, no island, black countertops, a farmhouse sink and stainless steel appliances
Inspiration for a contemporary single-wall black floor open concept kitchen remodel in Austin with flat-panel cabinets, white cabinets, laminate countertops, beige backsplash, wood backsplash, no island, black countertops, a farmhouse sink and stainless steel appliances
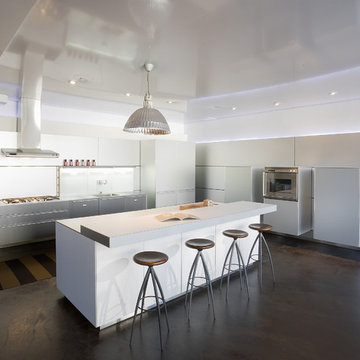
Example of a trendy kitchen design in Seattle with flat-panel cabinets, white cabinets, laminate countertops and paneled appliances
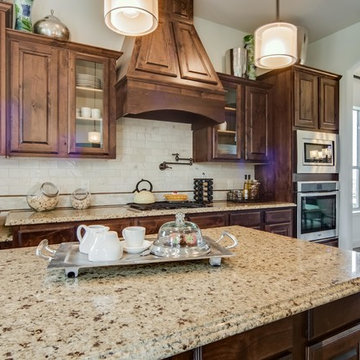
Example of a mid-sized u-shaped porcelain tile eat-in kitchen design in Dallas with a double-bowl sink, raised-panel cabinets, medium tone wood cabinets, laminate countertops, beige backsplash, stone tile backsplash, stainless steel appliances and an island
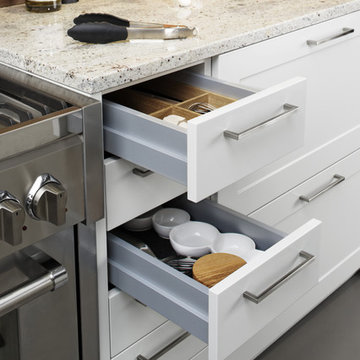
Eat-in kitchen - large modern l-shaped concrete floor eat-in kitchen idea in New York with a farmhouse sink, shaker cabinets, white cabinets, laminate countertops, brown backsplash, stainless steel appliances and a peninsula
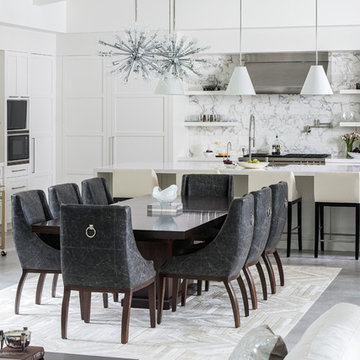
The epitome of modern and warm, this kitchen and dining room combination blend grays, whites, blacks, and metallics into a sleek and contemporary space that is ready for sophisticated entertaining.
Stephen Allen Photography
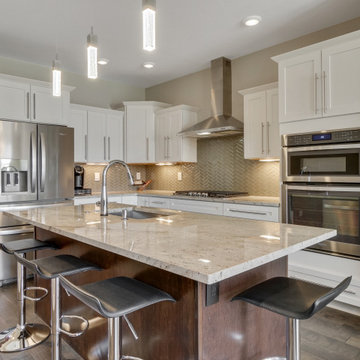
Mid-sized trendy l-shaped medium tone wood floor and brown floor open concept kitchen photo in Other with an undermount sink, recessed-panel cabinets, white cabinets, laminate countertops, beige backsplash, subway tile backsplash, stainless steel appliances, an island and beige countertops
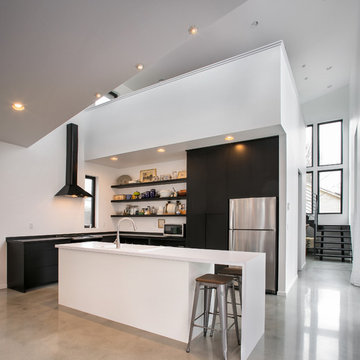
Open concept kitchen - mid-sized contemporary l-shaped concrete floor and gray floor open concept kitchen idea in Seattle with flat-panel cabinets, laminate countertops, stainless steel appliances, an island, black countertops, a drop-in sink and black cabinets
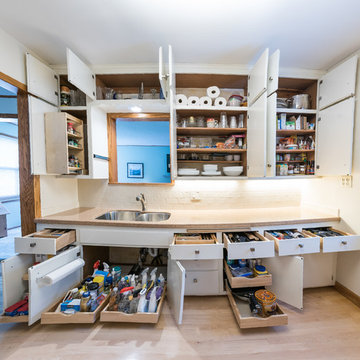
The homeowner of this city craftsman style house wanted to maintain the original character of the home, but with an updated touch. Every piece of this kitchen recieved an upgrade. The doors/faceframe were professionaly painted white. All of the functional hardware (hinges & slides) were replaced, as well as, all of the drawer boxes. The decorative hardware was also replaced with Milan series satin nickel pulls. This kitchen will not only function like new, but the increased storage is significant. A total of 5 roll out shelves, a wall cabinet pull out, 3 nested cutlery drawers, and a base cabinet pull out all will surely help bump up the storage capacity of this kitchen.
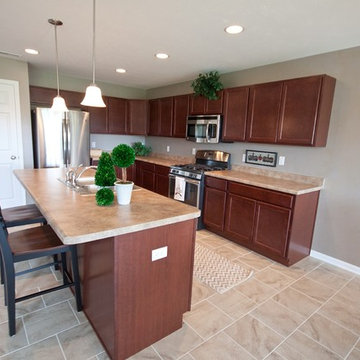
Elegant l-shaped ceramic tile open concept kitchen photo in Chicago with a double-bowl sink, raised-panel cabinets, medium tone wood cabinets, laminate countertops, stainless steel appliances and an island
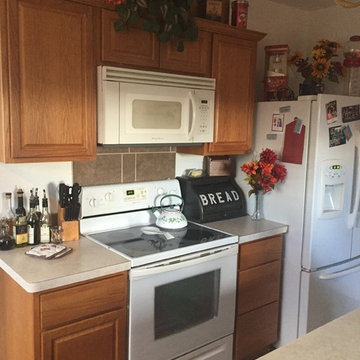
2557 Jackson Hwy Chehalis, WA 98532 360-740-9144 #KitchensCompleteInc #KCI #Cabinets #Countertops #Kitchens #Remodels #NewConstruction #Bathrooms #LittleProjects #BigProjects #DeWils
Kitchen with Laminate Countertops Ideas
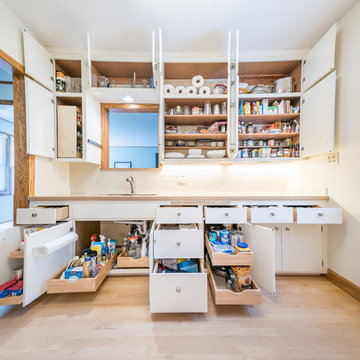
The homeowner of this city craftsman style house wanted to maintain the original character of the home, but with an updated touch. Every piece of this kitchen recieved an upgrade. The doors/faceframe were professionaly painted white. All of the functional hardware (hinges & slides) were replaced, as well as, all of the drawer boxes. The decorative hardware was also replaced with Milan series satin nickel pulls. This kitchen will not only function like new, but the increased storage is significant. A total of 5 roll out shelves, a wall cabinet pull out, 3 nested cutlery drawers, and a base cabinet pull out all will surely help bump up the storage capacity of this kitchen.
24





