Kitchen with Laminate Countertops and Black Appliances Ideas
Refine by:
Budget
Sort by:Popular Today
1 - 20 of 5,686 photos

Stylish Productions
Inspiration for a coastal u-shaped multicolored floor, exposed beam and vaulted ceiling kitchen remodel in Baltimore with a drop-in sink, flat-panel cabinets, turquoise cabinets, laminate countertops, black appliances, no island and beige countertops
Inspiration for a coastal u-shaped multicolored floor, exposed beam and vaulted ceiling kitchen remodel in Baltimore with a drop-in sink, flat-panel cabinets, turquoise cabinets, laminate countertops, black appliances, no island and beige countertops

Example of a small danish single-wall kitchen design in Other with flat-panel cabinets, white cabinets, laminate countertops, black appliances, a drop-in sink, white backsplash, subway tile backsplash and beige countertops

Less is More modern interior approach includes simple hardwood floor,single wall solid black laminate kitchen cabinetry and kitchen island, clean straight open space layout. A lack of clutter and bold accent color palettes tie into the minimalist approach to modern design.
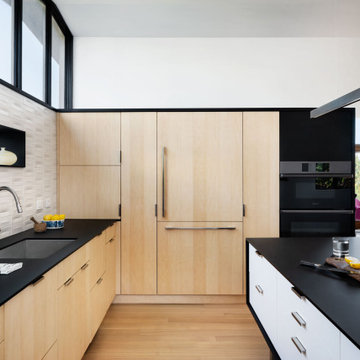
Kitchen - contemporary light wood floor and vaulted ceiling kitchen idea in New York with an undermount sink, flat-panel cabinets, light wood cabinets, laminate countertops, white backsplash, ceramic backsplash, black appliances, an island and black countertops
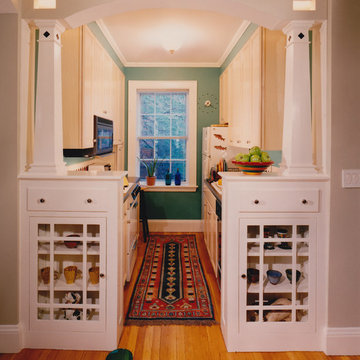
The refrigerator was relocated to open up the kitchen. The original glass front cabinets were refinished and decorative wood columns were added to define the kitchen entry. The detailing picks up on the style of the pre-World War 2 apartment building.
Photographer: John Horner
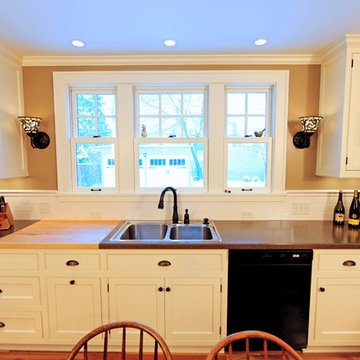
R.B. Schwarz's client asked for a butcher block in counter for food prep. The Tiffany-style sconces are like jewelry for the wall. The carpenter knocked out wall to increase the window opening from 1 to 3 windows. Photo credit: Marc Golub
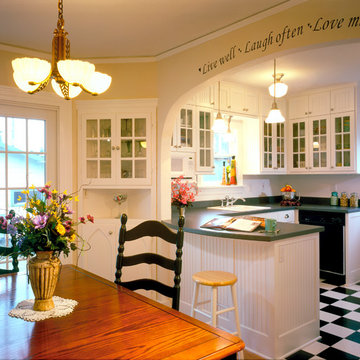
A compact kitchen, opened up to the dinning room with a graceful archway. White bead board cabinets and period light fixtures compliment the traditional character of the house.
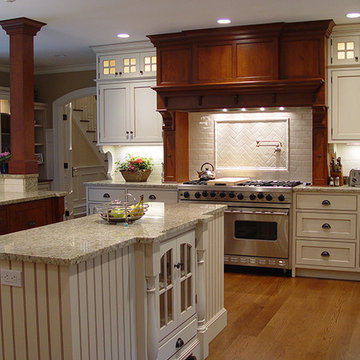
Inspiration for a small timeless u-shaped porcelain tile and brown floor enclosed kitchen remodel in New York with a single-bowl sink, flat-panel cabinets, laminate countertops, beige backsplash, porcelain backsplash, black appliances, white cabinets and two islands
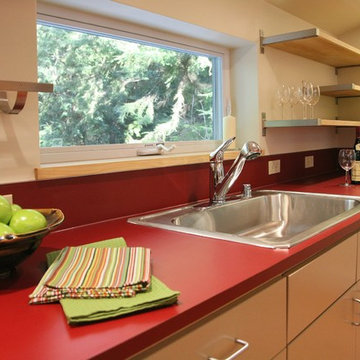
This galley kitchen for an open studio apartment is brightened by red laminate counters wrapping Ikea cabinets. Black appliances punctuate the row of cabinets. The floors are stained formaldehyde-free plywood
Michael Stadler
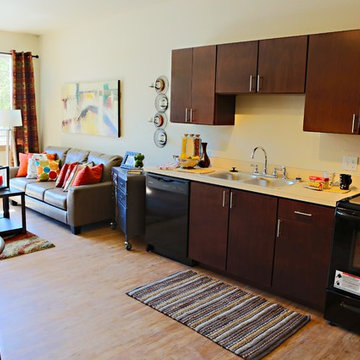
http://www.craigvollmerphotography.com
Small transitional single-wall vinyl floor eat-in kitchen photo in Denver with flat-panel cabinets, dark wood cabinets, laminate countertops and black appliances
Small transitional single-wall vinyl floor eat-in kitchen photo in Denver with flat-panel cabinets, dark wood cabinets, laminate countertops and black appliances
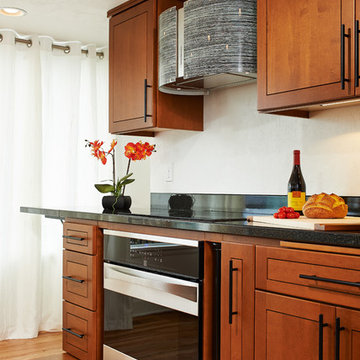
Built-in stepping stools allow easy access to the upper cabinets, and allow grandchildren to help in the kitchen!
Jenerik Images Photography
Open concept kitchen - mid-sized transitional galley medium tone wood floor open concept kitchen idea in Other with medium tone wood cabinets, laminate countertops, flat-panel cabinets, black backsplash, black appliances and an island
Open concept kitchen - mid-sized transitional galley medium tone wood floor open concept kitchen idea in Other with medium tone wood cabinets, laminate countertops, flat-panel cabinets, black backsplash, black appliances and an island
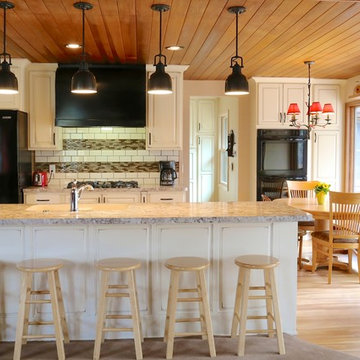
Mid-sized elegant galley linoleum floor kitchen pantry photo in Minneapolis with an integrated sink, raised-panel cabinets, distressed cabinets, laminate countertops, white backsplash, ceramic backsplash, black appliances and an island
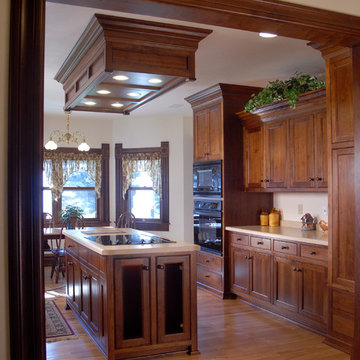
Sanderson Photography
Example of a classic galley enclosed kitchen design in Other with beaded inset cabinets, dark wood cabinets, laminate countertops and black appliances
Example of a classic galley enclosed kitchen design in Other with beaded inset cabinets, dark wood cabinets, laminate countertops and black appliances
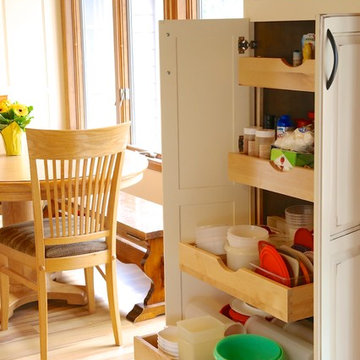
Kitchen pantry - mid-sized traditional galley linoleum floor kitchen pantry idea in Minneapolis with an integrated sink, raised-panel cabinets, distressed cabinets, laminate countertops, white backsplash, ceramic backsplash, black appliances and an island
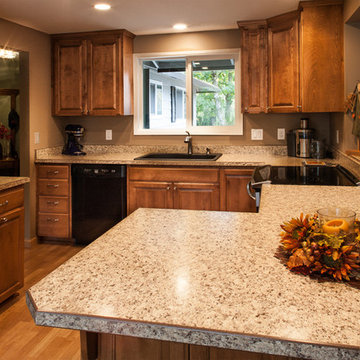
DeSantis Photography
Arts and crafts u-shaped eat-in kitchen photo in Portland with an undermount sink, raised-panel cabinets, medium tone wood cabinets, laminate countertops, multicolored backsplash and black appliances
Arts and crafts u-shaped eat-in kitchen photo in Portland with an undermount sink, raised-panel cabinets, medium tone wood cabinets, laminate countertops, multicolored backsplash and black appliances
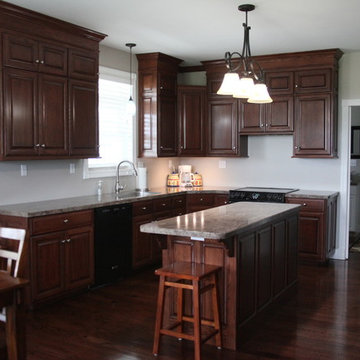
Overview of this kitchen. This is new construction. The dark wood flooring and dark cabinets make the sapce fell warm and inviting.. Wilsonart Madura Garnet bevel edge laminate tops look fabulous. StudioK

I built inserts for spice organization out of scrap wood. This drawer unit is for a bathroom, so is lower than kitchen cabinets. I built a cutting board on top of the unit to bring it up to height.

Cipher Imaging
Small transitional l-shaped medium tone wood floor eat-in kitchen photo in Other with an undermount sink, raised-panel cabinets, medium tone wood cabinets, laminate countertops, blue backsplash, black appliances and an island
Small transitional l-shaped medium tone wood floor eat-in kitchen photo in Other with an undermount sink, raised-panel cabinets, medium tone wood cabinets, laminate countertops, blue backsplash, black appliances and an island
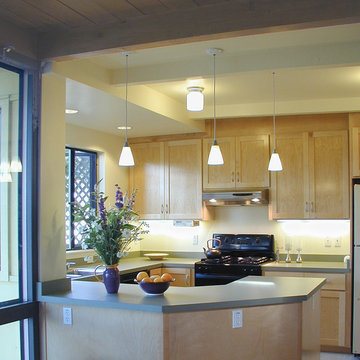
The existing small, closed-off and cramped kitchen was enlarged by four feet and opened to the living and dining areas. Light-colored cabinets and walls brighten the space and balance the dark stained wood ceilings elsewhere in the house. A whitewashed cork floor provides comfort underfoot.
Photo: Erick Mikiten, AIA
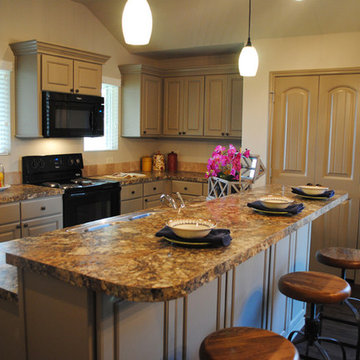
This kitchen uses neutral colors to make a wonderful backdrop for anyone to use. This is the perfect home for anyone in the Lubbock area who appreciates style and wants to bring some of their own!
Kitchen with Laminate Countertops and Black Appliances Ideas
1





