Kitchen with Laminate Countertops and Beige Backsplash Ideas
Refine by:
Budget
Sort by:Popular Today
1 - 20 of 3,781 photos
Item 1 of 3
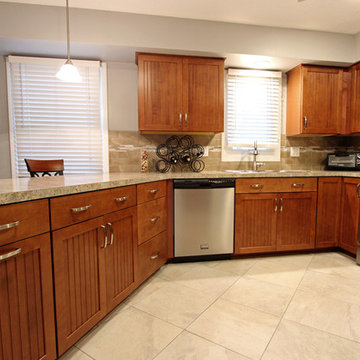
In this kitchen, we installed Waypoint Living Spaces 644S door style, full overlay Maple cabinets in Cognac color accented with Richelieu Expression transitional metal pull in brushed nickel. The countertop is Formica Belmonte Granite – Etchings finish. We reinstalled the homeowners existing sink and faucet. New LED downlights were installed with two Kichler pendant lights over the peninsula.
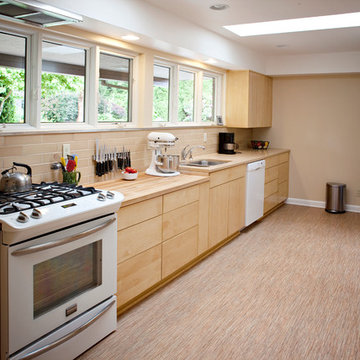
This is a kitchen remodel by Sitka Projects of Portland, Oregon. Featured in this kitchen are full overlay style cabinetry w/ maple slab doors, Salice push open hardware and a custom cut butcher block counter section.
Photo by Acorn Studios
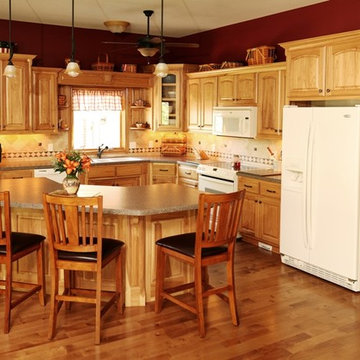
Example of a mid-sized classic l-shaped medium tone wood floor and brown floor open concept kitchen design in Wichita with a double-bowl sink, raised-panel cabinets, light wood cabinets, laminate countertops, beige backsplash, ceramic backsplash, white appliances, an island and brown countertops
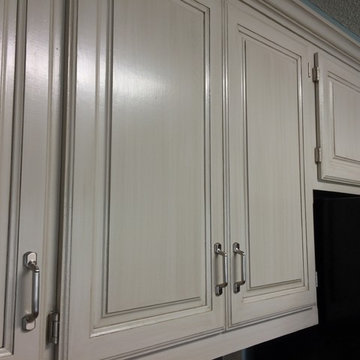
AFTER - We transformed these golden oak cabinets with a clean, crisp gray enamel followed by a subtle glaze to add aging.
Inspiration for a mid-sized contemporary l-shaped dark wood floor enclosed kitchen remodel in Little Rock with raised-panel cabinets, gray cabinets, a double-bowl sink, laminate countertops, beige backsplash, stone tile backsplash, stainless steel appliances and a peninsula
Inspiration for a mid-sized contemporary l-shaped dark wood floor enclosed kitchen remodel in Little Rock with raised-panel cabinets, gray cabinets, a double-bowl sink, laminate countertops, beige backsplash, stone tile backsplash, stainless steel appliances and a peninsula
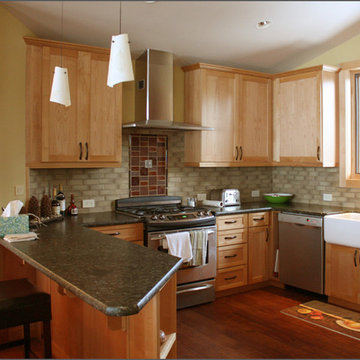
Kitchen - mid-sized craftsman u-shaped brown floor and medium tone wood floor kitchen idea in Sacramento with a farmhouse sink, beige backsplash, stainless steel appliances, shaker cabinets, light wood cabinets, laminate countertops, no island and brown countertops
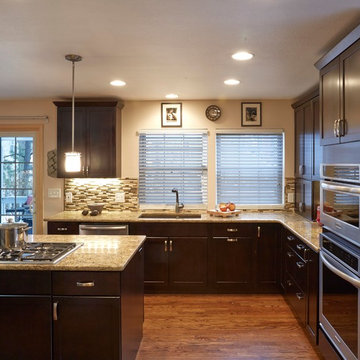
Mike Kaskel
Large transitional l-shaped medium tone wood floor eat-in kitchen photo in Denver with an undermount sink, shaker cabinets, dark wood cabinets, laminate countertops, beige backsplash, glass sheet backsplash, stainless steel appliances and an island
Large transitional l-shaped medium tone wood floor eat-in kitchen photo in Denver with an undermount sink, shaker cabinets, dark wood cabinets, laminate countertops, beige backsplash, glass sheet backsplash, stainless steel appliances and an island

Diamond Reflections cabinets in the Jamestown door style with the slab drawer front option. Cherry stained in Light. Cabinet design and photo by Daniel Clardy AKBD
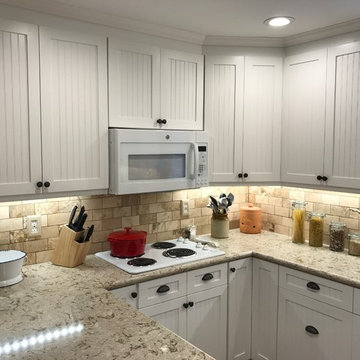
FCM REMODELINGS
Example of a small classic u-shaped enclosed kitchen design in Houston with an undermount sink, louvered cabinets, white cabinets, laminate countertops, beige backsplash, stone tile backsplash, white appliances and a peninsula
Example of a small classic u-shaped enclosed kitchen design in Houston with an undermount sink, louvered cabinets, white cabinets, laminate countertops, beige backsplash, stone tile backsplash, white appliances and a peninsula
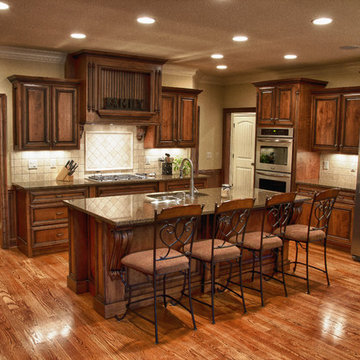
Jeff McPhail
Kitchen pantry - mid-sized traditional u-shaped medium tone wood floor kitchen pantry idea in Atlanta with an undermount sink, raised-panel cabinets, medium tone wood cabinets, laminate countertops, beige backsplash, stone tile backsplash, stainless steel appliances and an island
Kitchen pantry - mid-sized traditional u-shaped medium tone wood floor kitchen pantry idea in Atlanta with an undermount sink, raised-panel cabinets, medium tone wood cabinets, laminate countertops, beige backsplash, stone tile backsplash, stainless steel appliances and an island
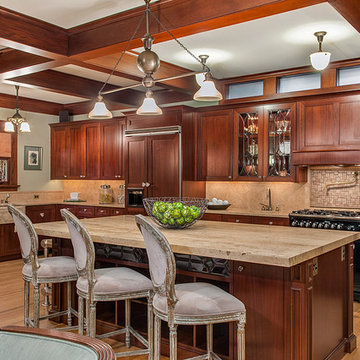
Inspiration for a huge timeless l-shaped medium tone wood floor eat-in kitchen remodel in Seattle with a farmhouse sink, shaker cabinets, dark wood cabinets, laminate countertops, beige backsplash, porcelain backsplash, paneled appliances and an island
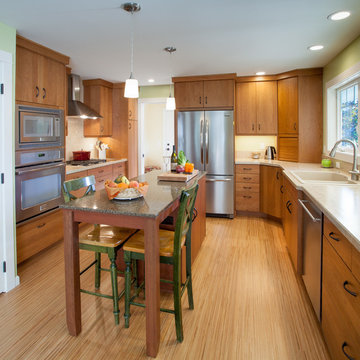
Photo By Nicks Photo Design
Mid-sized trendy u-shaped bamboo floor eat-in kitchen photo in Portland with a drop-in sink, flat-panel cabinets, medium tone wood cabinets, laminate countertops, beige backsplash, stainless steel appliances and an island
Mid-sized trendy u-shaped bamboo floor eat-in kitchen photo in Portland with a drop-in sink, flat-panel cabinets, medium tone wood cabinets, laminate countertops, beige backsplash, stainless steel appliances and an island
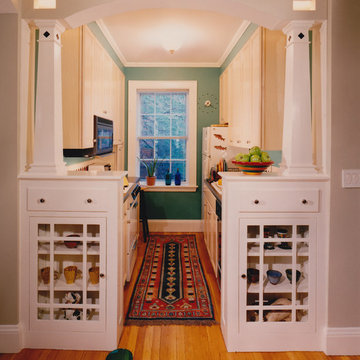
The refrigerator was relocated to open up the kitchen. The original glass front cabinets were refinished and decorative wood columns were added to define the kitchen entry. The detailing picks up on the style of the pre-World War 2 apartment building.
Photographer: John Horner
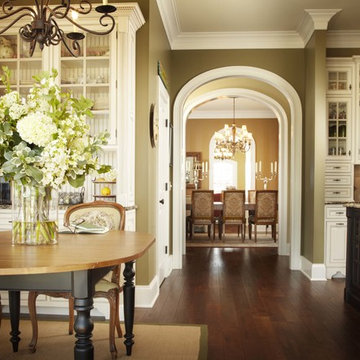
www.bradrankin.com
Example of a mid-sized classic u-shaped medium tone wood floor and brown floor eat-in kitchen design in Chicago with a double-bowl sink, white cabinets, laminate countertops, beige backsplash, ceramic backsplash, stainless steel appliances, two islands and recessed-panel cabinets
Example of a mid-sized classic u-shaped medium tone wood floor and brown floor eat-in kitchen design in Chicago with a double-bowl sink, white cabinets, laminate countertops, beige backsplash, ceramic backsplash, stainless steel appliances, two islands and recessed-panel cabinets
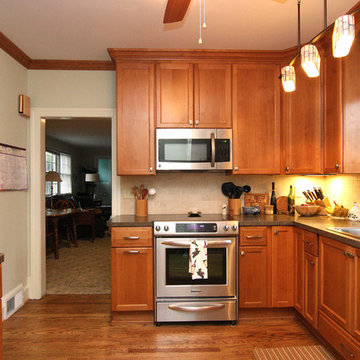
Photography: Joёlle Mclaughlin
Mid-sized elegant l-shaped medium tone wood floor enclosed kitchen photo in Other with a drop-in sink, recessed-panel cabinets, medium tone wood cabinets, laminate countertops, beige backsplash, ceramic backsplash and stainless steel appliances
Mid-sized elegant l-shaped medium tone wood floor enclosed kitchen photo in Other with a drop-in sink, recessed-panel cabinets, medium tone wood cabinets, laminate countertops, beige backsplash, ceramic backsplash and stainless steel appliances
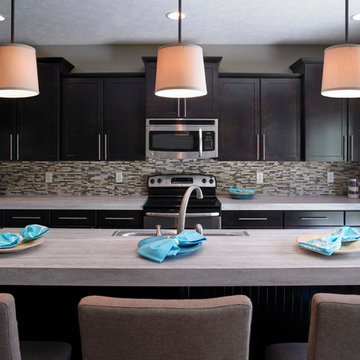
Jagoe Homes, Inc.
Project: The Orchard, Ozark Craftsman Home.
Location: Evansville, Indiana. Elevation: Craftsman-C1, Site Number: TO 1.
Small transitional l-shaped open concept kitchen photo in Other with shaker cabinets, dark wood cabinets, stainless steel appliances, an island, laminate countertops, a drop-in sink and beige backsplash
Small transitional l-shaped open concept kitchen photo in Other with shaker cabinets, dark wood cabinets, stainless steel appliances, an island, laminate countertops, a drop-in sink and beige backsplash
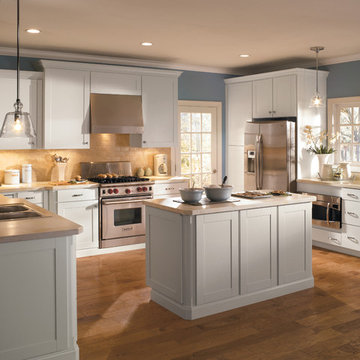
These photos are credited to Aristokraft Cabinetry of Master Brand Cabinets out of Jasper, Indiana. Affordable, yet stylish cabinetry that will last and create that updated space you have been dreaming of.
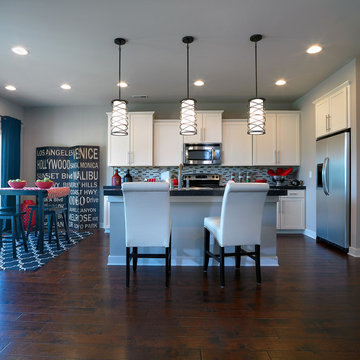
Jagoe Homes, Inc.
Project: The Orchard, Teton Craftsman Model Home.
Location: Evansville, Indiana. Elevation: Craftsman-C2, Site Number: TO 18.
Open concept kitchen - small transitional l-shaped open concept kitchen idea in Other with shaker cabinets, white cabinets, laminate countertops, stainless steel appliances, an island, a drop-in sink and beige backsplash
Open concept kitchen - small transitional l-shaped open concept kitchen idea in Other with shaker cabinets, white cabinets, laminate countertops, stainless steel appliances, an island, a drop-in sink and beige backsplash
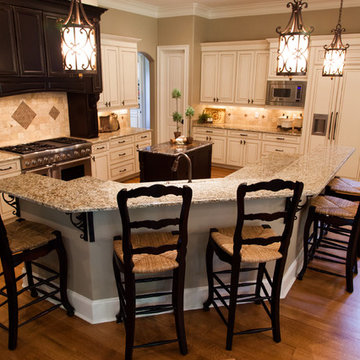
Michael Allen Photography
Large elegant u-shaped medium tone wood floor eat-in kitchen photo in Nashville with raised-panel cabinets, beige cabinets, laminate countertops, beige backsplash, stone tile backsplash, white appliances, two islands and an undermount sink
Large elegant u-shaped medium tone wood floor eat-in kitchen photo in Nashville with raised-panel cabinets, beige cabinets, laminate countertops, beige backsplash, stone tile backsplash, white appliances, two islands and an undermount sink
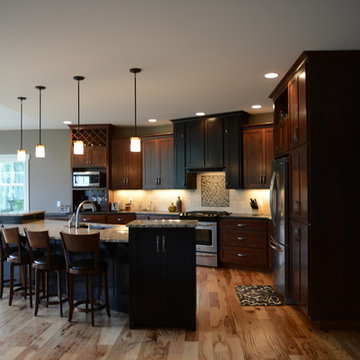
Grand view of this huge kitchen that flows to dining & living room. Gorgeous shaker cabinetry in Alder creates a warm & inviting space.
Portraits by Mandi
Kitchen with Laminate Countertops and Beige Backsplash Ideas
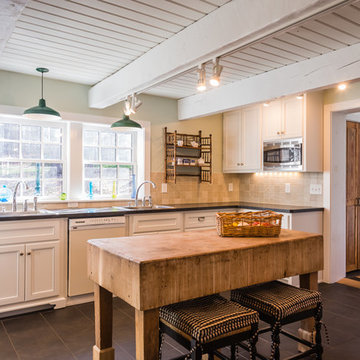
Catherine Nguyen
Mid-sized transitional l-shaped ceramic tile enclosed kitchen photo in Raleigh with a drop-in sink, shaker cabinets, white cabinets, laminate countertops, beige backsplash, ceramic backsplash, stainless steel appliances and an island
Mid-sized transitional l-shaped ceramic tile enclosed kitchen photo in Raleigh with a drop-in sink, shaker cabinets, white cabinets, laminate countertops, beige backsplash, ceramic backsplash, stainless steel appliances and an island
1





