Kitchen with Laminate Countertops and Blue Backsplash Ideas
Refine by:
Budget
Sort by:Popular Today
1 - 20 of 1,050 photos
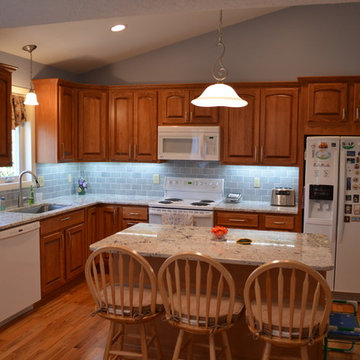
Louis Cook
Inspiration for a mid-sized timeless l-shaped light wood floor open concept kitchen remodel in Bridgeport with a single-bowl sink, raised-panel cabinets, medium tone wood cabinets, laminate countertops, blue backsplash, ceramic backsplash and white appliances
Inspiration for a mid-sized timeless l-shaped light wood floor open concept kitchen remodel in Bridgeport with a single-bowl sink, raised-panel cabinets, medium tone wood cabinets, laminate countertops, blue backsplash, ceramic backsplash and white appliances

Open kitchen complete with rope lighting fixtures and open shelf concept.
Inspiration for a small coastal galley ceramic tile, white floor and wood ceiling eat-in kitchen remodel in Tampa with a drop-in sink, flat-panel cabinets, white cabinets, laminate countertops, blue backsplash, mosaic tile backsplash, stainless steel appliances, an island and white countertops
Inspiration for a small coastal galley ceramic tile, white floor and wood ceiling eat-in kitchen remodel in Tampa with a drop-in sink, flat-panel cabinets, white cabinets, laminate countertops, blue backsplash, mosaic tile backsplash, stainless steel appliances, an island and white countertops

Wrapped in a contemporary shell, this house features custom Cherrywood cabinets with blue granite countertops throughout the kitchen to connect its coastal environment.
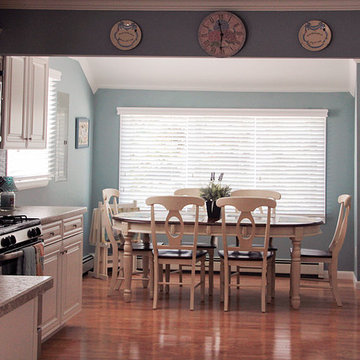
Decisively Candid
Example of a mid-sized beach style galley medium tone wood floor eat-in kitchen design in New York with a drop-in sink, raised-panel cabinets, white cabinets, laminate countertops, blue backsplash, glass tile backsplash, stainless steel appliances and no island
Example of a mid-sized beach style galley medium tone wood floor eat-in kitchen design in New York with a drop-in sink, raised-panel cabinets, white cabinets, laminate countertops, blue backsplash, glass tile backsplash, stainless steel appliances and no island
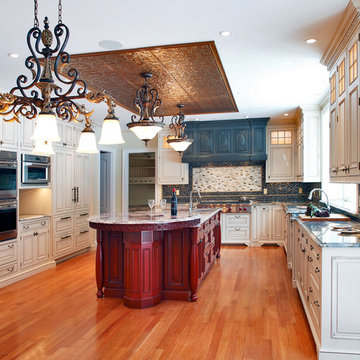
Olsen Photographic
Enclosed kitchen - traditional l-shaped enclosed kitchen idea in Bridgeport with a farmhouse sink, raised-panel cabinets, distressed cabinets, laminate countertops, blue backsplash, porcelain backsplash and stainless steel appliances
Enclosed kitchen - traditional l-shaped enclosed kitchen idea in Bridgeport with a farmhouse sink, raised-panel cabinets, distressed cabinets, laminate countertops, blue backsplash, porcelain backsplash and stainless steel appliances
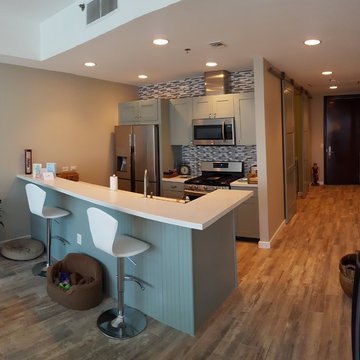
Christopher Swenson
Example of a small trendy galley light wood floor open concept kitchen design in Las Vegas with shaker cabinets, blue cabinets, laminate countertops, blue backsplash, matchstick tile backsplash, stainless steel appliances, a peninsula and an undermount sink
Example of a small trendy galley light wood floor open concept kitchen design in Las Vegas with shaker cabinets, blue cabinets, laminate countertops, blue backsplash, matchstick tile backsplash, stainless steel appliances, a peninsula and an undermount sink
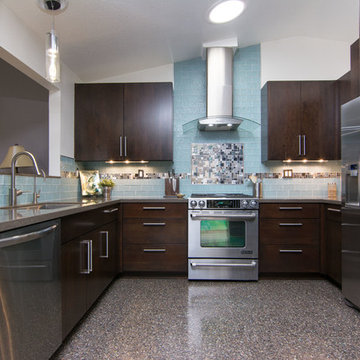
Enclosed kitchen - large contemporary u-shaped multicolored floor enclosed kitchen idea in Los Angeles with flat-panel cabinets, dark wood cabinets, blue backsplash, glass tile backsplash, stainless steel appliances, no island, a drop-in sink and laminate countertops
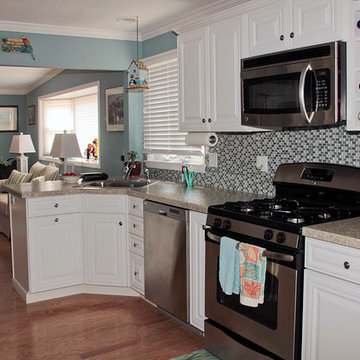
Decisively Candid
Inspiration for a mid-sized coastal galley medium tone wood floor eat-in kitchen remodel in New York with a drop-in sink, raised-panel cabinets, white cabinets, laminate countertops, blue backsplash, glass tile backsplash, stainless steel appliances and no island
Inspiration for a mid-sized coastal galley medium tone wood floor eat-in kitchen remodel in New York with a drop-in sink, raised-panel cabinets, white cabinets, laminate countertops, blue backsplash, glass tile backsplash, stainless steel appliances and no island

Cipher Imaging
Small transitional l-shaped medium tone wood floor eat-in kitchen photo in Other with an undermount sink, raised-panel cabinets, medium tone wood cabinets, laminate countertops, blue backsplash, black appliances and an island
Small transitional l-shaped medium tone wood floor eat-in kitchen photo in Other with an undermount sink, raised-panel cabinets, medium tone wood cabinets, laminate countertops, blue backsplash, black appliances and an island
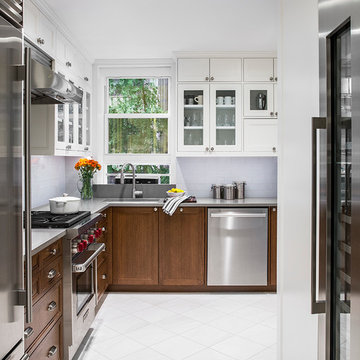
Photo: Sean Litchfield
Interiors: foley&cox
Enclosed kitchen - mid-sized transitional l-shaped ceramic tile enclosed kitchen idea in New York with a drop-in sink, glass-front cabinets, white cabinets, laminate countertops, blue backsplash, subway tile backsplash, stainless steel appliances and no island
Enclosed kitchen - mid-sized transitional l-shaped ceramic tile enclosed kitchen idea in New York with a drop-in sink, glass-front cabinets, white cabinets, laminate countertops, blue backsplash, subway tile backsplash, stainless steel appliances and no island
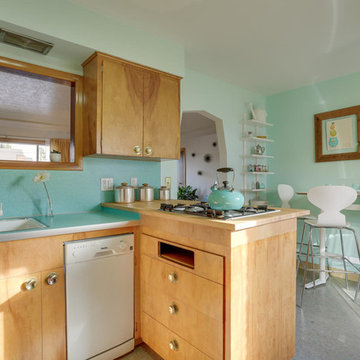
REpixs.com
Inspiration for a mid-sized 1960s u-shaped linoleum floor and turquoise floor eat-in kitchen remodel in Portland with a drop-in sink, flat-panel cabinets, light wood cabinets, laminate countertops, blue backsplash, white appliances and a peninsula
Inspiration for a mid-sized 1960s u-shaped linoleum floor and turquoise floor eat-in kitchen remodel in Portland with a drop-in sink, flat-panel cabinets, light wood cabinets, laminate countertops, blue backsplash, white appliances and a peninsula
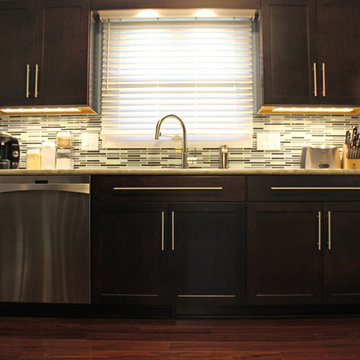
In this kitchen upgrade we installed Waypoint Living Spaces Cabinetry in the 410S Door Style in Cherry wood with Java. The countertop is Formica Crema Mascarello with Ideal edge.
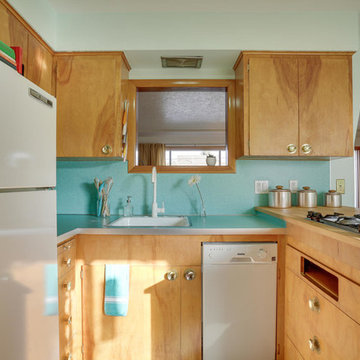
REpixs.com
Example of a mid-sized mid-century modern u-shaped linoleum floor and turquoise floor eat-in kitchen design in Portland with a drop-in sink, flat-panel cabinets, light wood cabinets, laminate countertops, blue backsplash, white appliances and a peninsula
Example of a mid-sized mid-century modern u-shaped linoleum floor and turquoise floor eat-in kitchen design in Portland with a drop-in sink, flat-panel cabinets, light wood cabinets, laminate countertops, blue backsplash, white appliances and a peninsula
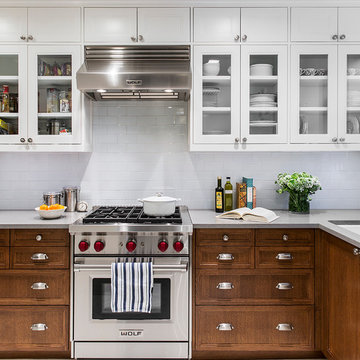
Photo: Sean Litchfield
Interiors: foley&cox
Inspiration for a mid-sized timeless l-shaped ceramic tile enclosed kitchen remodel in New York with a drop-in sink, glass-front cabinets, white cabinets, laminate countertops, blue backsplash, subway tile backsplash, stainless steel appliances and no island
Inspiration for a mid-sized timeless l-shaped ceramic tile enclosed kitchen remodel in New York with a drop-in sink, glass-front cabinets, white cabinets, laminate countertops, blue backsplash, subway tile backsplash, stainless steel appliances and no island
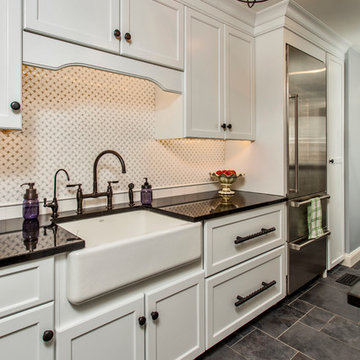
In this kitchen, we achieved an atmosphere of traditional character with custom cabinetry and a slate-blue color scheme including a blue CornueFe range. Coffered ceilings, custom wood-paneled fridge, and rustic hardware exude warm French country elegance. Function meets feeling in the large center island -- the perfect gathering place for a warm meal with guests and family.
Photos by: Keith Andrews
Project by: Maine Coast Kitchen Design
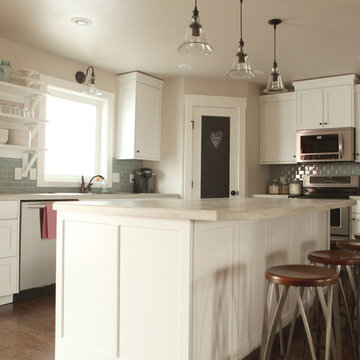
MMM
Mid-sized elegant l-shaped laminate floor eat-in kitchen photo in Other with a drop-in sink, flat-panel cabinets, white cabinets, laminate countertops, blue backsplash, glass tile backsplash and stainless steel appliances
Mid-sized elegant l-shaped laminate floor eat-in kitchen photo in Other with a drop-in sink, flat-panel cabinets, white cabinets, laminate countertops, blue backsplash, glass tile backsplash and stainless steel appliances
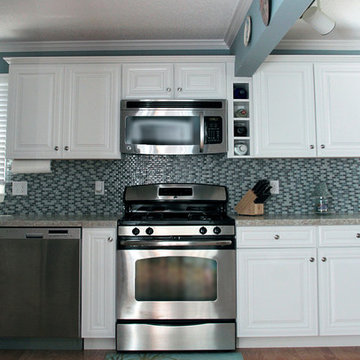
Decisively Candid
Mid-sized beach style galley medium tone wood floor eat-in kitchen photo in New York with a drop-in sink, raised-panel cabinets, white cabinets, laminate countertops, blue backsplash, glass tile backsplash, stainless steel appliances and no island
Mid-sized beach style galley medium tone wood floor eat-in kitchen photo in New York with a drop-in sink, raised-panel cabinets, white cabinets, laminate countertops, blue backsplash, glass tile backsplash, stainless steel appliances and no island
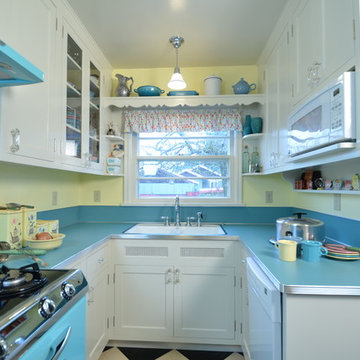
Example of a small classic u-shaped linoleum floor enclosed kitchen design in Portland with a drop-in sink, shaker cabinets, white cabinets, laminate countertops, blue backsplash and colored appliances
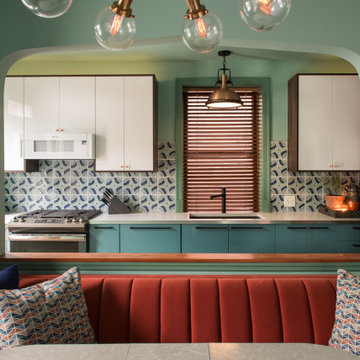
A simplified Tudor-style arch cut out of the existing bedroom wall opens up and joins the two spaces for a kitchen & dining room. In this Craftsman, 'shotgun' home, using the full width of the home for this area makes the kitchen feel much more roomy and allows for better entertaining.
An eclectic mix of modern and vintage create a funky & fun retro kitchen in this Craftsman home. High gloss cabinets are paired with a wood veneer pantry-surround. Glazed ceramic tile brings in pistachio green and blue as well as texture and curved lines into the space. A vintage rug of red hues contrasts all the cool tones and finishes off the look with an eclectic pattern mix.
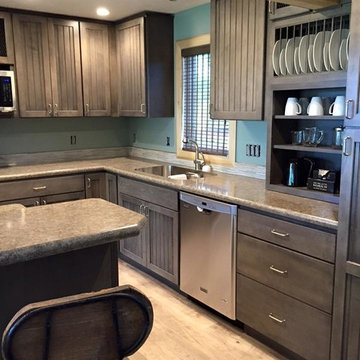
KM Interiors
Inspiration for a mid-sized industrial l-shaped vinyl floor eat-in kitchen remodel in Other with an undermount sink, shaker cabinets, gray cabinets, laminate countertops, blue backsplash, mosaic tile backsplash, stainless steel appliances and an island
Inspiration for a mid-sized industrial l-shaped vinyl floor eat-in kitchen remodel in Other with an undermount sink, shaker cabinets, gray cabinets, laminate countertops, blue backsplash, mosaic tile backsplash, stainless steel appliances and an island
Kitchen with Laminate Countertops and Blue Backsplash Ideas
1





