Kitchen with Laminate Countertops and Green Backsplash Ideas
Refine by:
Budget
Sort by:Popular Today
1 - 20 of 805 photos
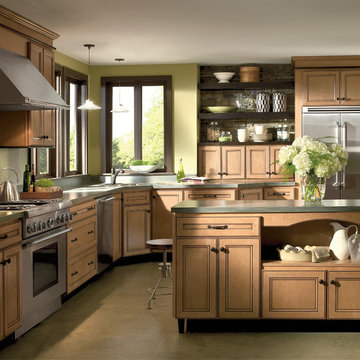
Traditional kitchen with natural wood cabinets and dark wood window trim
Example of a large classic l-shaped kitchen design in Detroit with a double-bowl sink, recessed-panel cabinets, light wood cabinets, laminate countertops, green backsplash, stainless steel appliances and an island
Example of a large classic l-shaped kitchen design in Detroit with a double-bowl sink, recessed-panel cabinets, light wood cabinets, laminate countertops, green backsplash, stainless steel appliances and an island
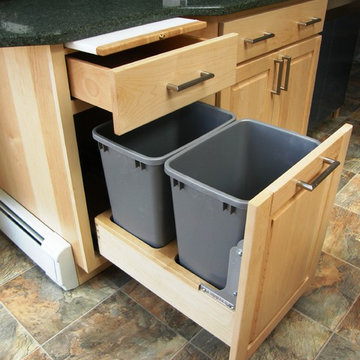
After
Inspiration for a mid-sized eclectic u-shaped ceramic tile enclosed kitchen remodel in Albuquerque with raised-panel cabinets, light wood cabinets, laminate countertops and green backsplash
Inspiration for a mid-sized eclectic u-shaped ceramic tile enclosed kitchen remodel in Albuquerque with raised-panel cabinets, light wood cabinets, laminate countertops and green backsplash

Laminate Counter tops were resurfaced by Miracle Method. Trim was added above and below standard laminate counter tops as well as lighting above and below. Hardware was changed out for simple brushed nickle. Butcher Block Counter top by Ikea. Tile from Wayfair. Bar Stools from Ikea. Lighting and Cabinet HArdware from Lowe's.
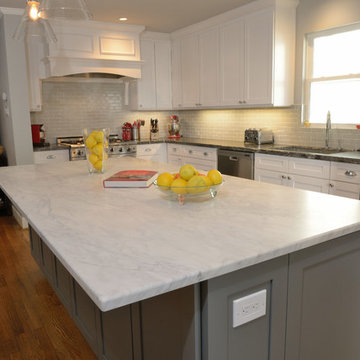
www.ryanphotoshot.com
Inspiration for a large transitional single-wall medium tone wood floor eat-in kitchen remodel in Houston with a single-bowl sink, shaker cabinets, white cabinets, laminate countertops, green backsplash, porcelain backsplash, stainless steel appliances and an island
Inspiration for a large transitional single-wall medium tone wood floor eat-in kitchen remodel in Houston with a single-bowl sink, shaker cabinets, white cabinets, laminate countertops, green backsplash, porcelain backsplash, stainless steel appliances and an island
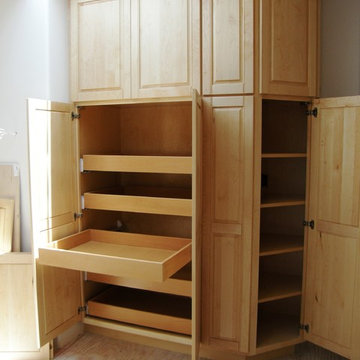
After
Enclosed kitchen - mid-sized eclectic u-shaped ceramic tile enclosed kitchen idea in Albuquerque with raised-panel cabinets, light wood cabinets, laminate countertops and green backsplash
Enclosed kitchen - mid-sized eclectic u-shaped ceramic tile enclosed kitchen idea in Albuquerque with raised-panel cabinets, light wood cabinets, laminate countertops and green backsplash
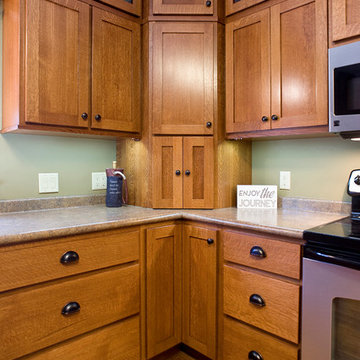
Cipher Imaging
Inspiration for a mid-sized craftsman l-shaped medium tone wood floor and brown floor eat-in kitchen remodel in Other with an undermount sink, shaker cabinets, medium tone wood cabinets, laminate countertops, green backsplash, stainless steel appliances and no island
Inspiration for a mid-sized craftsman l-shaped medium tone wood floor and brown floor eat-in kitchen remodel in Other with an undermount sink, shaker cabinets, medium tone wood cabinets, laminate countertops, green backsplash, stainless steel appliances and no island
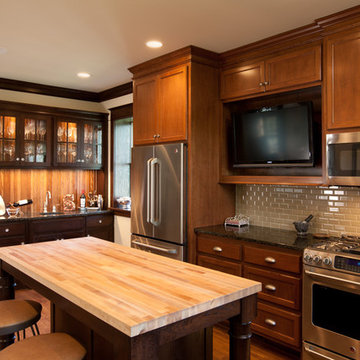
Photo by Alistair Tutton
Inspiration for a mid-sized timeless l-shaped medium tone wood floor enclosed kitchen remodel in Kansas City with a farmhouse sink, shaker cabinets, medium tone wood cabinets, laminate countertops, green backsplash, glass tile backsplash, stainless steel appliances and an island
Inspiration for a mid-sized timeless l-shaped medium tone wood floor enclosed kitchen remodel in Kansas City with a farmhouse sink, shaker cabinets, medium tone wood cabinets, laminate countertops, green backsplash, glass tile backsplash, stainless steel appliances and an island

Full demo and framing to enlarge the kitchen and open to 2 adjoining spaces. New electrical and lighting, cabinets, counters, appliances, flooring and more.
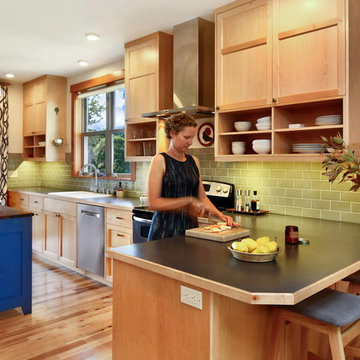
The owners of this home came to us with a plan to build a new high-performance home that physically and aesthetically fit on an infill lot in an old well-established neighborhood in Bellingham. The Craftsman exterior detailing, Scandinavian exterior color palette, and timber details help it blend into the older neighborhood. At the same time the clean modern interior allowed their artistic details and displayed artwork take center stage.
We started working with the owners and the design team in the later stages of design, sharing our expertise with high-performance building strategies, custom timber details, and construction cost planning. Our team then seamlessly rolled into the construction phase of the project, working with the owners and Michelle, the interior designer until the home was complete.
The owners can hardly believe the way it all came together to create a bright, comfortable, and friendly space that highlights their applied details and favorite pieces of art.
Photography by Radley Muller Photography
Design by Deborah Todd Building Design Services
Interior Design by Spiral Studios
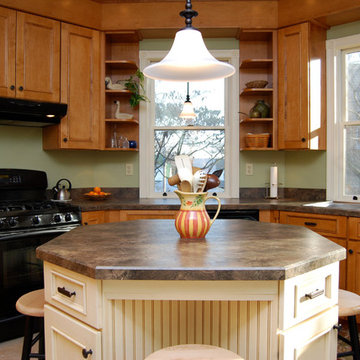
This is an octagonal kitchen addition to a brick twin in Perkasie PA. The homeowners wanted a small, modern kitchen addition for their family of 4. The octagonal design creates an addition with cherry cabinetry and appliances on the exterior walls and island seating for four in the center. The addition is warm, cozy and filled with natural light.
Photo by Rebecca Morano
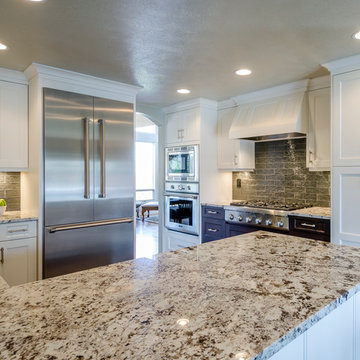
Blue Tie Photo
Eat-in kitchen - mid-sized transitional u-shaped medium tone wood floor eat-in kitchen idea in Denver with a farmhouse sink, shaker cabinets, white cabinets, laminate countertops, green backsplash, glass tile backsplash, stainless steel appliances and a peninsula
Eat-in kitchen - mid-sized transitional u-shaped medium tone wood floor eat-in kitchen idea in Denver with a farmhouse sink, shaker cabinets, white cabinets, laminate countertops, green backsplash, glass tile backsplash, stainless steel appliances and a peninsula
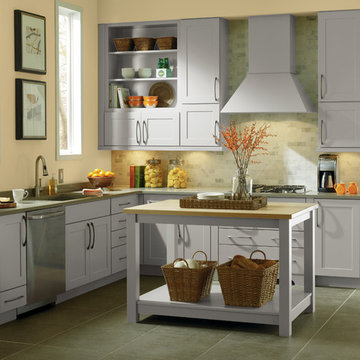
Example of a small transitional l-shaped ceramic tile and green floor eat-in kitchen design in Other with an undermount sink, shaker cabinets, gray cabinets, laminate countertops, green backsplash, stone tile backsplash, stainless steel appliances and an island
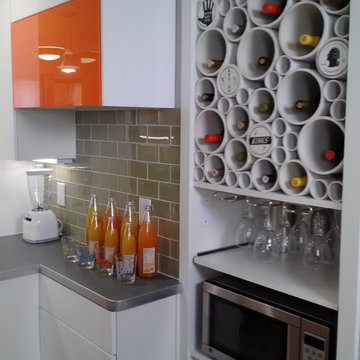
Kelli Kaufer
Inspiration for a mid-sized eclectic galley eat-in kitchen remodel in Minneapolis with a single-bowl sink, flat-panel cabinets, orange cabinets, laminate countertops, green backsplash, subway tile backsplash, stainless steel appliances and no island
Inspiration for a mid-sized eclectic galley eat-in kitchen remodel in Minneapolis with a single-bowl sink, flat-panel cabinets, orange cabinets, laminate countertops, green backsplash, subway tile backsplash, stainless steel appliances and no island
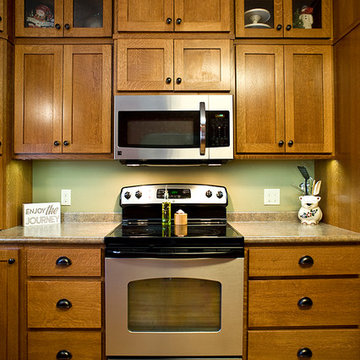
Cipher Imaging
Example of a mid-sized arts and crafts l-shaped medium tone wood floor and brown floor eat-in kitchen design in Other with an undermount sink, shaker cabinets, medium tone wood cabinets, laminate countertops, green backsplash, stainless steel appliances and no island
Example of a mid-sized arts and crafts l-shaped medium tone wood floor and brown floor eat-in kitchen design in Other with an undermount sink, shaker cabinets, medium tone wood cabinets, laminate countertops, green backsplash, stainless steel appliances and no island
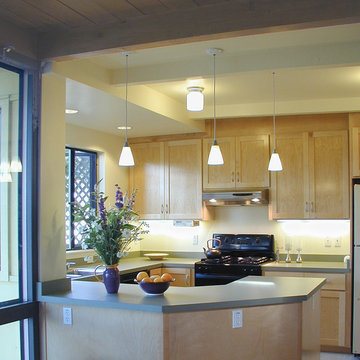
The existing small, closed-off and cramped kitchen was enlarged by four feet and opened to the living and dining areas. Light-colored cabinets and walls brighten the space and balance the dark stained wood ceilings elsewhere in the house. A whitewashed cork floor provides comfort underfoot.
Photo: Erick Mikiten, AIA
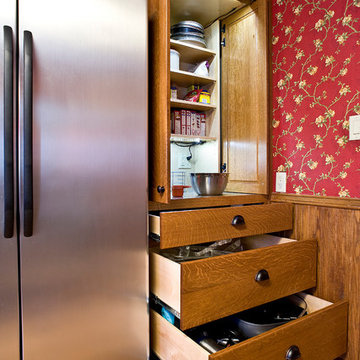
Cipher Imaging
Mid-sized arts and crafts l-shaped medium tone wood floor and brown floor eat-in kitchen photo in Other with an undermount sink, shaker cabinets, medium tone wood cabinets, laminate countertops, green backsplash, stainless steel appliances and no island
Mid-sized arts and crafts l-shaped medium tone wood floor and brown floor eat-in kitchen photo in Other with an undermount sink, shaker cabinets, medium tone wood cabinets, laminate countertops, green backsplash, stainless steel appliances and no island
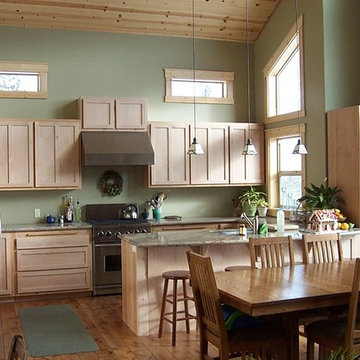
Inspiration for a large craftsman l-shaped medium tone wood floor eat-in kitchen remodel in Austin with a drop-in sink, shaker cabinets, light wood cabinets, laminate countertops, green backsplash, stainless steel appliances and a peninsula
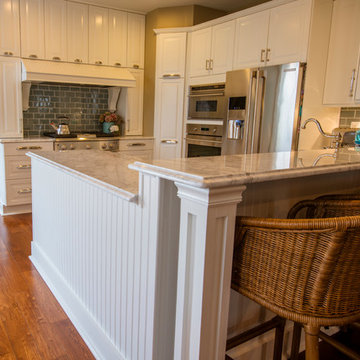
Mid-sized transitional u-shaped medium tone wood floor eat-in kitchen photo in DC Metro with a farmhouse sink, beaded inset cabinets, white cabinets, laminate countertops, green backsplash, subway tile backsplash, stainless steel appliances and a peninsula
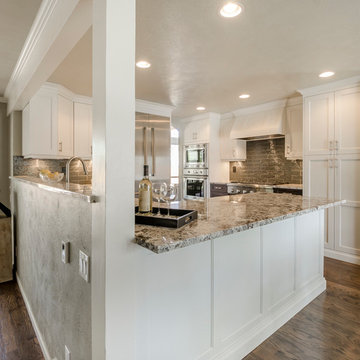
Blue Tie Photo
Mid-sized transitional u-shaped medium tone wood floor eat-in kitchen photo in Denver with a farmhouse sink, shaker cabinets, white cabinets, laminate countertops, green backsplash, glass tile backsplash, stainless steel appliances and a peninsula
Mid-sized transitional u-shaped medium tone wood floor eat-in kitchen photo in Denver with a farmhouse sink, shaker cabinets, white cabinets, laminate countertops, green backsplash, glass tile backsplash, stainless steel appliances and a peninsula

Laminate Counter tops were resurfaced by Miracle Method. Trim was added above and below standard laminate counter tops as well as lighting above and below. Hardware was changed out for simple brushed nickle.
Kitchen with Laminate Countertops and Green Backsplash Ideas
1





