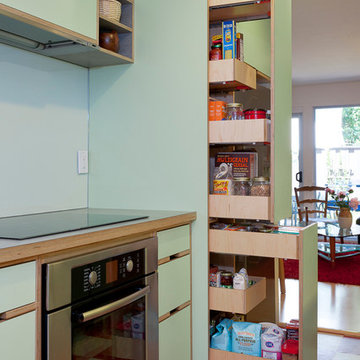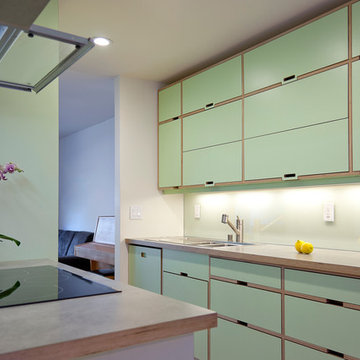Kitchen with Laminate Countertops and Glass Sheet Backsplash Ideas
Refine by:
Budget
Sort by:Popular Today
1 - 20 of 2,477 photos
Item 1 of 3
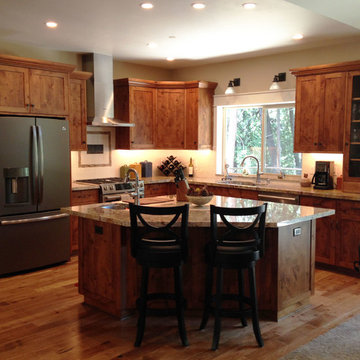
Open Floor plan
Open concept kitchen - mid-sized rustic l-shaped medium tone wood floor open concept kitchen idea in Sacramento with an undermount sink, shaker cabinets, medium tone wood cabinets, laminate countertops, glass sheet backsplash, stainless steel appliances and an island
Open concept kitchen - mid-sized rustic l-shaped medium tone wood floor open concept kitchen idea in Sacramento with an undermount sink, shaker cabinets, medium tone wood cabinets, laminate countertops, glass sheet backsplash, stainless steel appliances and an island
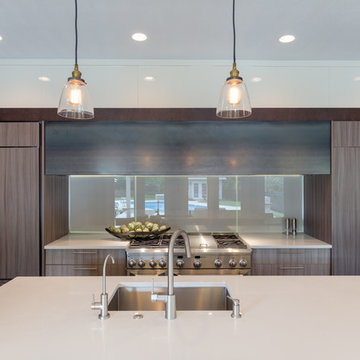
Design by Lauren Levant, Photography by Dave Bryce
Mid-sized transitional l-shaped dark wood floor and brown floor eat-in kitchen photo in Other with an undermount sink, flat-panel cabinets, brown cabinets, laminate countertops, gray backsplash, glass sheet backsplash, paneled appliances and an island
Mid-sized transitional l-shaped dark wood floor and brown floor eat-in kitchen photo in Other with an undermount sink, flat-panel cabinets, brown cabinets, laminate countertops, gray backsplash, glass sheet backsplash, paneled appliances and an island
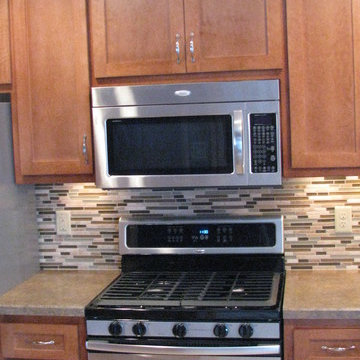
1970's Split Level Kitchen remodel- removed most of the wall to the dining room and gave this kitchen a complete update from the vintage 1970's look.
Inspiration for a mid-sized l-shaped ceramic tile eat-in kitchen remodel in Minneapolis with a double-bowl sink, flat-panel cabinets, medium tone wood cabinets, laminate countertops, multicolored backsplash, glass sheet backsplash, stainless steel appliances and a peninsula
Inspiration for a mid-sized l-shaped ceramic tile eat-in kitchen remodel in Minneapolis with a double-bowl sink, flat-panel cabinets, medium tone wood cabinets, laminate countertops, multicolored backsplash, glass sheet backsplash, stainless steel appliances and a peninsula
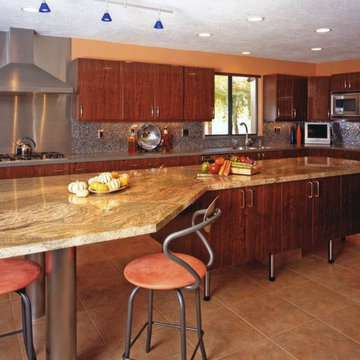
Large trendy l-shaped ceramic tile and brown floor eat-in kitchen photo in Albuquerque with an undermount sink, flat-panel cabinets, medium tone wood cabinets, laminate countertops, metallic backsplash, glass sheet backsplash, stainless steel appliances and an island
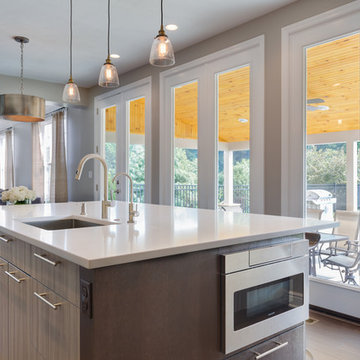
Design by Lauren Levant, Photography by Dave Bryce
Mid-sized transitional l-shaped dark wood floor and brown floor eat-in kitchen photo in Other with an undermount sink, flat-panel cabinets, brown cabinets, laminate countertops, gray backsplash, glass sheet backsplash, paneled appliances and an island
Mid-sized transitional l-shaped dark wood floor and brown floor eat-in kitchen photo in Other with an undermount sink, flat-panel cabinets, brown cabinets, laminate countertops, gray backsplash, glass sheet backsplash, paneled appliances and an island
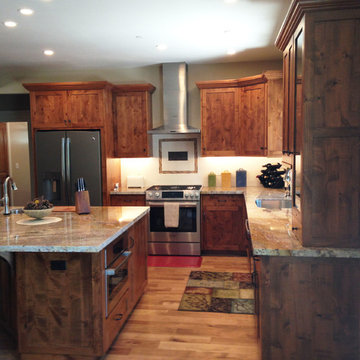
Island Microwave drawer, saves counter space and allows easy access
Example of a mid-sized mountain style l-shaped medium tone wood floor open concept kitchen design in Sacramento with an undermount sink, shaker cabinets, dark wood cabinets, laminate countertops, glass sheet backsplash, stainless steel appliances and an island
Example of a mid-sized mountain style l-shaped medium tone wood floor open concept kitchen design in Sacramento with an undermount sink, shaker cabinets, dark wood cabinets, laminate countertops, glass sheet backsplash, stainless steel appliances and an island
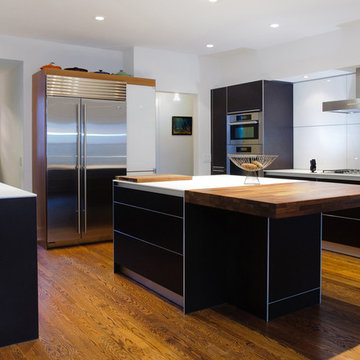
Michael McAtee
Example of a minimalist u-shaped medium tone wood floor eat-in kitchen design in Chicago with an undermount sink, flat-panel cabinets, brown cabinets, laminate countertops, yellow backsplash, glass sheet backsplash, stainless steel appliances and an island
Example of a minimalist u-shaped medium tone wood floor eat-in kitchen design in Chicago with an undermount sink, flat-panel cabinets, brown cabinets, laminate countertops, yellow backsplash, glass sheet backsplash, stainless steel appliances and an island
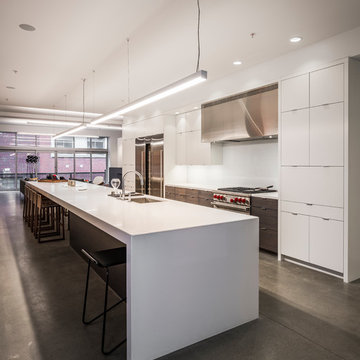
Contemporary, full-overlay white cabinets with stained Zebrawood accents throughout the kitchen.
Example of a large urban concrete floor and gray floor kitchen design in Cincinnati with an undermount sink, flat-panel cabinets, dark wood cabinets, laminate countertops, white backsplash, glass sheet backsplash and stainless steel appliances
Example of a large urban concrete floor and gray floor kitchen design in Cincinnati with an undermount sink, flat-panel cabinets, dark wood cabinets, laminate countertops, white backsplash, glass sheet backsplash and stainless steel appliances
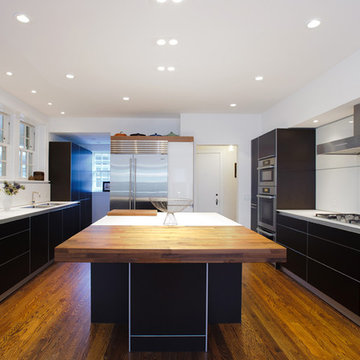
Michael McAtee
Eat-in kitchen - modern u-shaped medium tone wood floor eat-in kitchen idea in Chicago with an undermount sink, flat-panel cabinets, brown cabinets, laminate countertops, yellow backsplash, glass sheet backsplash, stainless steel appliances and an island
Eat-in kitchen - modern u-shaped medium tone wood floor eat-in kitchen idea in Chicago with an undermount sink, flat-panel cabinets, brown cabinets, laminate countertops, yellow backsplash, glass sheet backsplash, stainless steel appliances and an island
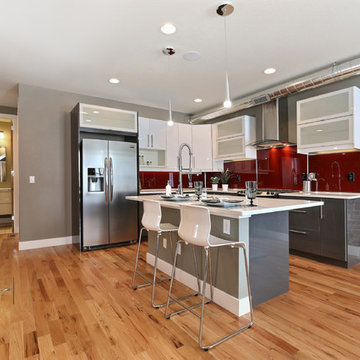
Tahvory Bunting
Eat-in kitchen - contemporary l-shaped light wood floor eat-in kitchen idea in Denver with a drop-in sink, glass-front cabinets, white cabinets, laminate countertops, red backsplash, glass sheet backsplash, stainless steel appliances and an island
Eat-in kitchen - contemporary l-shaped light wood floor eat-in kitchen idea in Denver with a drop-in sink, glass-front cabinets, white cabinets, laminate countertops, red backsplash, glass sheet backsplash, stainless steel appliances and an island
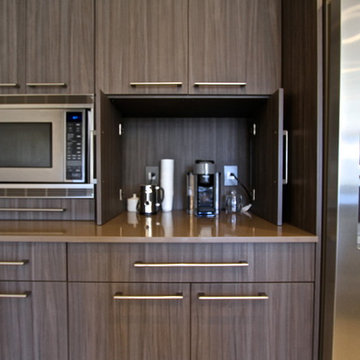
Beautiful Wood-Mode Wall mountain floating custom chest in Maple Dovetail Wood Grain Melamine Vertical Grain Gulf Shores Laminate with Merope counter surface.
Kitchen, custom cabinetry in Wood-Mode Maple Dovetail Wood Grain Melamine Vertical Smokey Brown Pear. With Merope counter top surface and Unsui creating the bar top and waterfall edges.
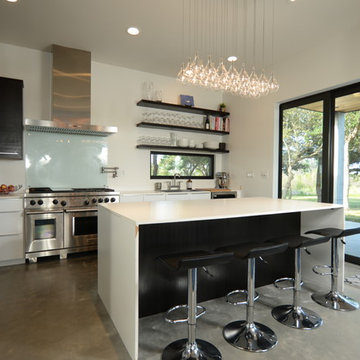
Rob Downey
Example of a mid-sized minimalist l-shaped concrete floor and gray floor open concept kitchen design in Orlando with an undermount sink, flat-panel cabinets, white cabinets, laminate countertops, white backsplash, glass sheet backsplash, stainless steel appliances, an island and white countertops
Example of a mid-sized minimalist l-shaped concrete floor and gray floor open concept kitchen design in Orlando with an undermount sink, flat-panel cabinets, white cabinets, laminate countertops, white backsplash, glass sheet backsplash, stainless steel appliances, an island and white countertops
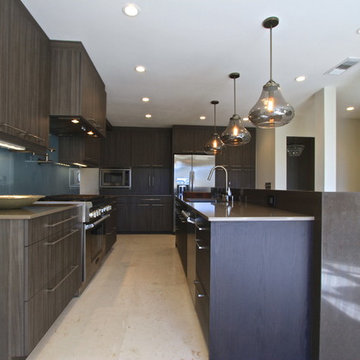
Beautiful Wood-Mode Wall mountain floating custom chest in Maple Dovetail Wood Grain Melamine Vertical Grain Gulf Shores Laminate with Merope counter surface.
Kitchen, custom cabinetry in Wood-Mode Maple Dovetail Wood Grain Melamine Vertical Smokey Brown Pear. With Merope counter top surface and Unsui creating the bar top and waterfall edges.
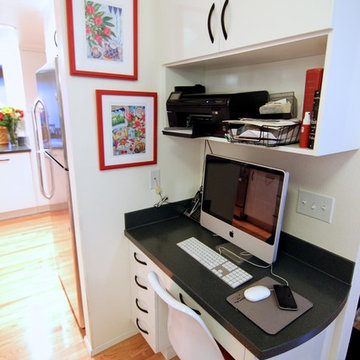
Mid-sized eclectic galley light wood floor eat-in kitchen photo in Seattle with a drop-in sink, flat-panel cabinets, white cabinets, laminate countertops, gray backsplash, glass sheet backsplash, stainless steel appliances and a peninsula
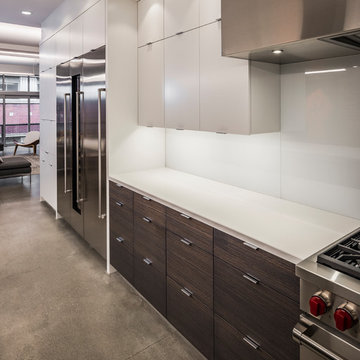
Contemporary, full-overlay white cabinets with stained Zebrawood accents throughout the kitchen.
Inspiration for a large industrial concrete floor and gray floor kitchen remodel in Cincinnati with flat-panel cabinets, dark wood cabinets, laminate countertops, glass sheet backsplash, stainless steel appliances and white backsplash
Inspiration for a large industrial concrete floor and gray floor kitchen remodel in Cincinnati with flat-panel cabinets, dark wood cabinets, laminate countertops, glass sheet backsplash, stainless steel appliances and white backsplash
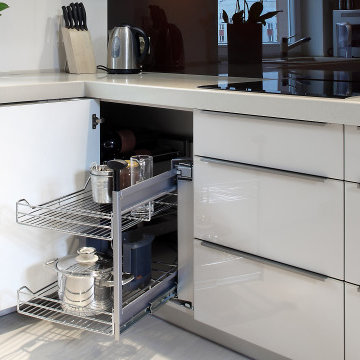
Slab cabinets installed for extra storage options.
Mid-sized minimalist l-shaped painted wood floor and beige floor kitchen photo in Los Angeles with an integrated sink, flat-panel cabinets, white cabinets, laminate countertops, brown backsplash, glass sheet backsplash, stainless steel appliances, no island and beige countertops
Mid-sized minimalist l-shaped painted wood floor and beige floor kitchen photo in Los Angeles with an integrated sink, flat-panel cabinets, white cabinets, laminate countertops, brown backsplash, glass sheet backsplash, stainless steel appliances, no island and beige countertops
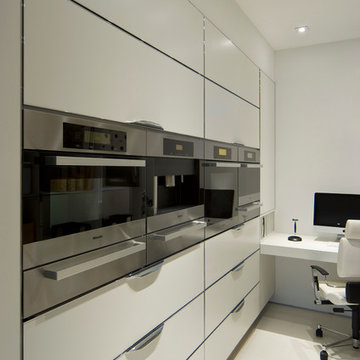
Example of a mid-sized trendy u-shaped porcelain tile kitchen pantry design in San Francisco with an integrated sink, flat-panel cabinets, white cabinets, glass sheet backsplash, stainless steel appliances, an island, laminate countertops and white backsplash
Kitchen with Laminate Countertops and Glass Sheet Backsplash Ideas
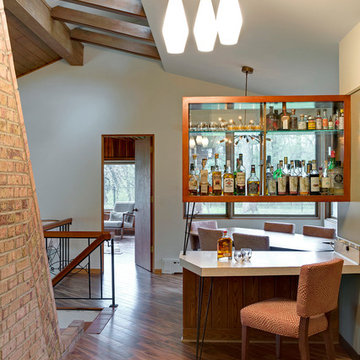
Overlooking the original desk/bar space/dining within the Kitchen and looking out into the porch. We carried the angled wood flooring into the porch area for a nice consistent flow.
The sputnik fixture at the dining (hard to see through the bar cabinet) is original as well as the pendant on the ceiling.
Spacecrafting
1






