Kitchen with Laminate Countertops and Porcelain Backsplash Ideas
Refine by:
Budget
Sort by:Popular Today
1 - 20 of 1,686 photos
Item 1 of 3
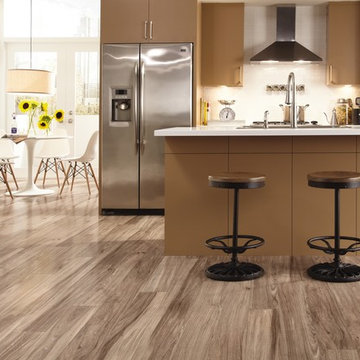
Mannington http://www.mannington.com/
Example of a mid-sized transitional single-wall light wood floor eat-in kitchen design in Salt Lake City with flat-panel cabinets, brown cabinets, laminate countertops, white backsplash, porcelain backsplash, stainless steel appliances, an island and a drop-in sink
Example of a mid-sized transitional single-wall light wood floor eat-in kitchen design in Salt Lake City with flat-panel cabinets, brown cabinets, laminate countertops, white backsplash, porcelain backsplash, stainless steel appliances, an island and a drop-in sink
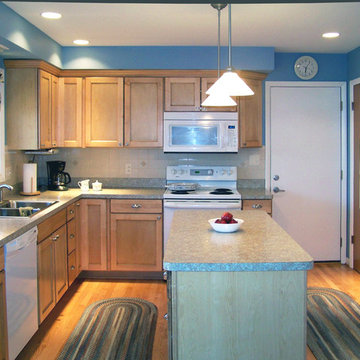
Mid Continent Cabinetry. Adams door style, Maple, Natural Chocolate Glaze. Photo by Noelle Tatro.
Elegant l-shaped eat-in kitchen photo in Detroit with a double-bowl sink, flat-panel cabinets, light wood cabinets, laminate countertops, white backsplash, porcelain backsplash and white appliances
Elegant l-shaped eat-in kitchen photo in Detroit with a double-bowl sink, flat-panel cabinets, light wood cabinets, laminate countertops, white backsplash, porcelain backsplash and white appliances
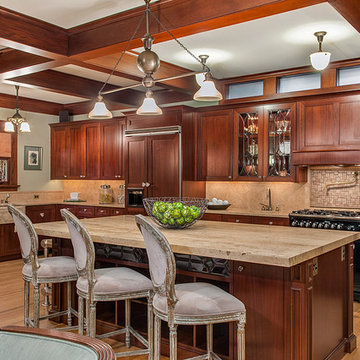
Inspiration for a huge timeless l-shaped medium tone wood floor eat-in kitchen remodel in Seattle with a farmhouse sink, shaker cabinets, dark wood cabinets, laminate countertops, beige backsplash, porcelain backsplash, paneled appliances and an island
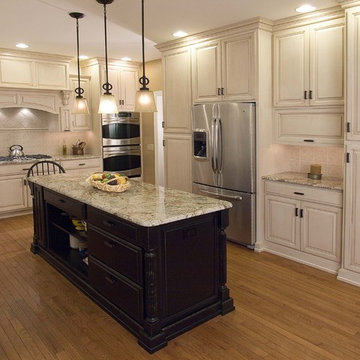
Eat-in kitchen - traditional u-shaped medium tone wood floor eat-in kitchen idea in Philadelphia with an undermount sink, raised-panel cabinets, laminate countertops, porcelain backsplash, stainless steel appliances and an island
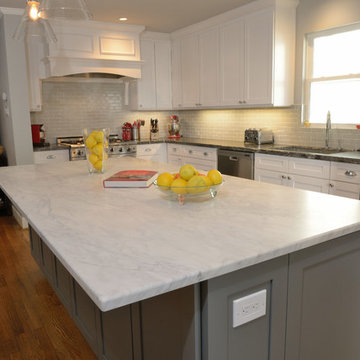
www.ryanphotoshot.com
Inspiration for a large transitional single-wall medium tone wood floor eat-in kitchen remodel in Houston with a single-bowl sink, shaker cabinets, white cabinets, laminate countertops, green backsplash, porcelain backsplash, stainless steel appliances and an island
Inspiration for a large transitional single-wall medium tone wood floor eat-in kitchen remodel in Houston with a single-bowl sink, shaker cabinets, white cabinets, laminate countertops, green backsplash, porcelain backsplash, stainless steel appliances and an island
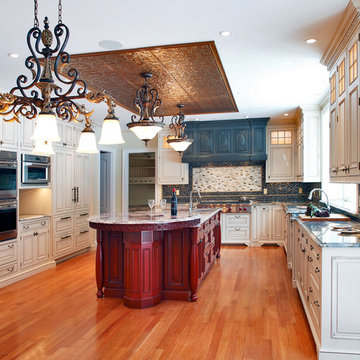
Olsen Photographic
Enclosed kitchen - traditional l-shaped enclosed kitchen idea in Bridgeport with a farmhouse sink, raised-panel cabinets, distressed cabinets, laminate countertops, blue backsplash, porcelain backsplash and stainless steel appliances
Enclosed kitchen - traditional l-shaped enclosed kitchen idea in Bridgeport with a farmhouse sink, raised-panel cabinets, distressed cabinets, laminate countertops, blue backsplash, porcelain backsplash and stainless steel appliances
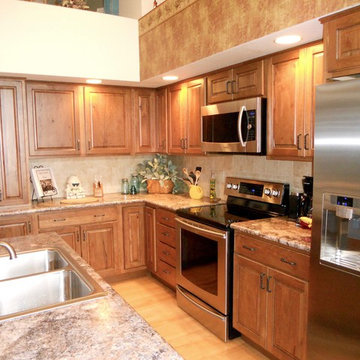
Inspiration for a small l-shaped light wood floor eat-in kitchen remodel in Phoenix with a drop-in sink, raised-panel cabinets, medium tone wood cabinets, laminate countertops, beige backsplash, porcelain backsplash, stainless steel appliances and an island
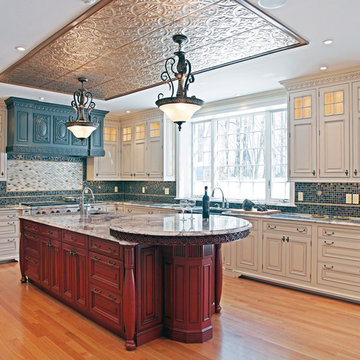
Olsen Photographic
Elegant l-shaped enclosed kitchen photo in Bridgeport with a farmhouse sink, raised-panel cabinets, distressed cabinets, laminate countertops, blue backsplash, porcelain backsplash and stainless steel appliances
Elegant l-shaped enclosed kitchen photo in Bridgeport with a farmhouse sink, raised-panel cabinets, distressed cabinets, laminate countertops, blue backsplash, porcelain backsplash and stainless steel appliances
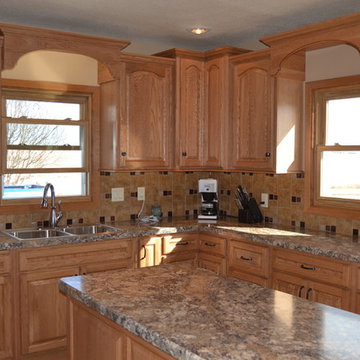
This kitchen features Showplace cabinets - Hillcrest door style in oak with a hazelnut stain and carmel glaze. The custom tile backsplash and high definition laminate countertops add to the classic look.
House of Glass
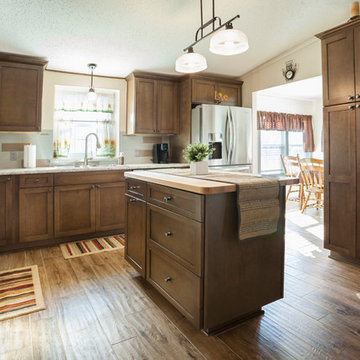
Mid-Continent Cabinetry in the Concord door style with matching drawer fronts.
Island Cabinets features a maple butcher block top.
Laminate countertop is WilsonArt Spring Carnival with a Crescent Edge.
Backsplash is Daltile, Modern Dimensions 4-1/4”x12” Elemental Tan and Desert Gray in a subway pattern.
Floors in the Kitchen, Dining Room, Living Room, Breakfast Area and Den are Marazzi, American Estates, Natural in 6” & 9” widths.
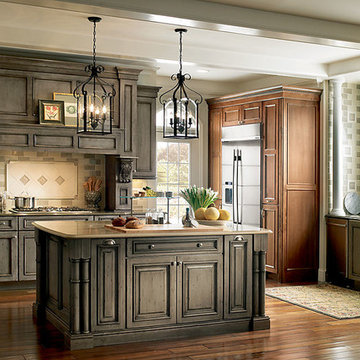
Medallion Cabinetry - Old World, two-toned kitchen. Our designer Jill Silvas with over 30 years of experience designing kitchens and baths has designed this particular kitchen. Jill Specializes in bringing all the pieces and parts together so that you can have the Kitchen and/or Bath of your dreams
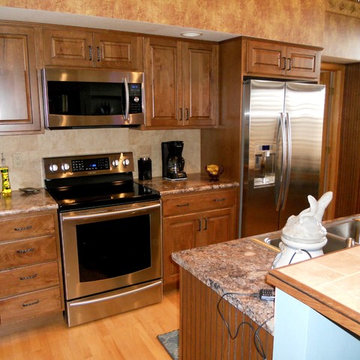
Inspiration for a small l-shaped light wood floor eat-in kitchen remodel in Phoenix with a drop-in sink, raised-panel cabinets, medium tone wood cabinets, laminate countertops, beige backsplash, porcelain backsplash, stainless steel appliances and an island
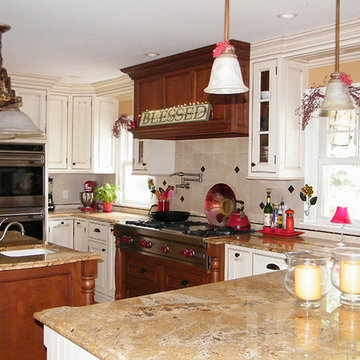
Example of a small classic u-shaped porcelain tile enclosed kitchen design in New York with a single-bowl sink, flat-panel cabinets, white cabinets, laminate countertops, beige backsplash, porcelain backsplash, black appliances and an island
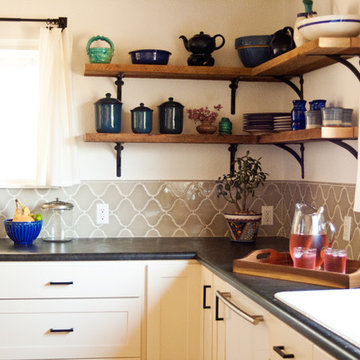
Example of a farmhouse l-shaped light wood floor kitchen design in Denver with flat-panel cabinets, white cabinets, laminate countertops, brown backsplash and porcelain backsplash
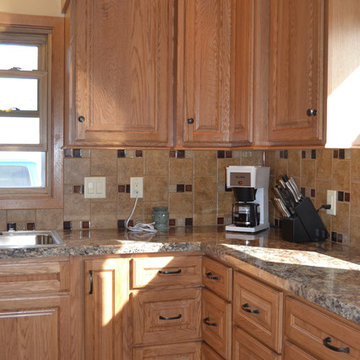
The corner drawer unit is a nice alternative to lazy susans.
House of Glass
Eat-in kitchen - mid-sized traditional u-shaped eat-in kitchen idea in Baltimore with a double-bowl sink, raised-panel cabinets, light wood cabinets, laminate countertops, porcelain backsplash and white appliances
Eat-in kitchen - mid-sized traditional u-shaped eat-in kitchen idea in Baltimore with a double-bowl sink, raised-panel cabinets, light wood cabinets, laminate countertops, porcelain backsplash and white appliances
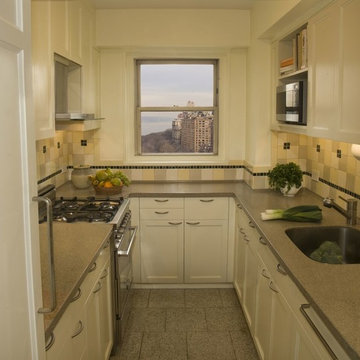
Inspiration for a small transitional galley enclosed kitchen remodel in New York with a drop-in sink, recessed-panel cabinets, white cabinets, stainless steel appliances, no island, laminate countertops, multicolored backsplash and porcelain backsplash
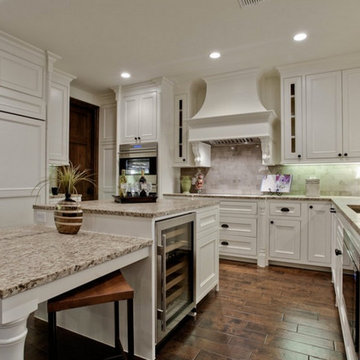
Dark wood look porcelain tile contrast the white shaker cabinets
Mid-sized transitional u-shaped dark wood floor enclosed kitchen photo in Cleveland with an undermount sink, recessed-panel cabinets, white cabinets, laminate countertops, gray backsplash, porcelain backsplash, stainless steel appliances and two islands
Mid-sized transitional u-shaped dark wood floor enclosed kitchen photo in Cleveland with an undermount sink, recessed-panel cabinets, white cabinets, laminate countertops, gray backsplash, porcelain backsplash, stainless steel appliances and two islands
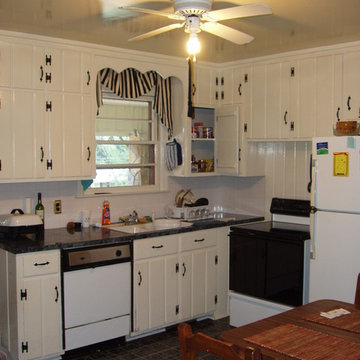
Before: white yellowish beadboard cabinets with black hinges. A disconnected range from the prep area and 5 layers of vinyl were the elements that we found on the beginning of this interior design coaching.
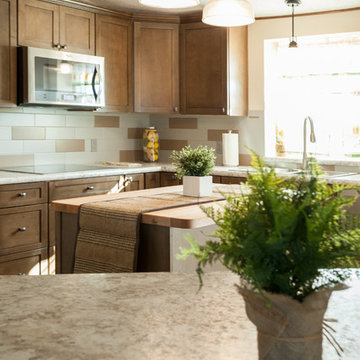
Mid-Continent Cabinetry in the Concord door style with matching drawer fronts.
Island Cabinets features a maple butcher block top.
Laminate countertop is WilsonArt Spring Carnival with a Crescent Edge.
Backsplash is Daltile, Modern Dimensions 4-1/4”x12” Elemental Tan and Desert Gray in a subway pattern.
Floors in the Kitchen, Dining Room, Living Room, Breakfast Area and Den are Marazzi, American Estates, Natural in 6” & 9” widths.
Kitchen with Laminate Countertops and Porcelain Backsplash Ideas
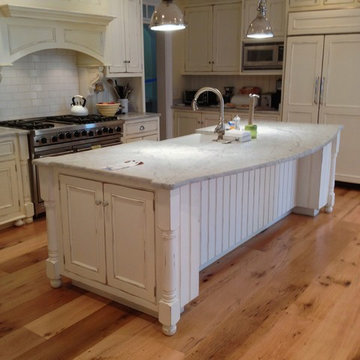
Photo Credit: Danny Thompson
At Blue Ridge Woodworks LLC.
Example of a mountain style light wood floor eat-in kitchen design in DC Metro with a farmhouse sink, flat-panel cabinets, white cabinets, laminate countertops, white backsplash, porcelain backsplash, stainless steel appliances and an island
Example of a mountain style light wood floor eat-in kitchen design in DC Metro with a farmhouse sink, flat-panel cabinets, white cabinets, laminate countertops, white backsplash, porcelain backsplash, stainless steel appliances and an island
1





