Kitchen with Black Cabinets, White Cabinets and Laminate Countertops Ideas
Refine by:
Budget
Sort by:Popular Today
1 - 20 of 16,072 photos
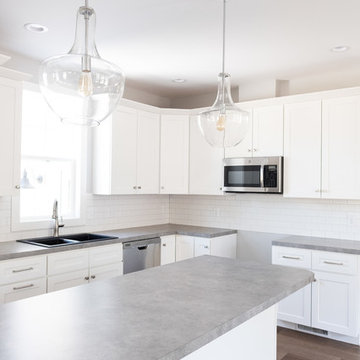
Eat-in kitchen - large transitional l-shaped dark wood floor and brown floor eat-in kitchen idea in Grand Rapids with a drop-in sink, shaker cabinets, white cabinets, laminate countertops, white backsplash, subway tile backsplash, stainless steel appliances, an island and gray countertops

Michael J Letvin
Example of a small trendy l-shaped dark wood floor kitchen pantry design in Detroit with open cabinets, white cabinets and laminate countertops
Example of a small trendy l-shaped dark wood floor kitchen pantry design in Detroit with open cabinets, white cabinets and laminate countertops
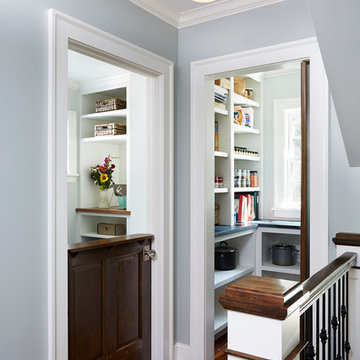
Kitchen pantry - small transitional dark wood floor kitchen pantry idea in Minneapolis with white cabinets, open cabinets and laminate countertops

Example of a small danish single-wall kitchen design in Other with flat-panel cabinets, white cabinets, laminate countertops, black appliances, a drop-in sink, white backsplash, subway tile backsplash and beige countertops

Wood-Mode custom cabinets are designed to provide storage organization in every room. You can keep all your spices in the same place for easy access.
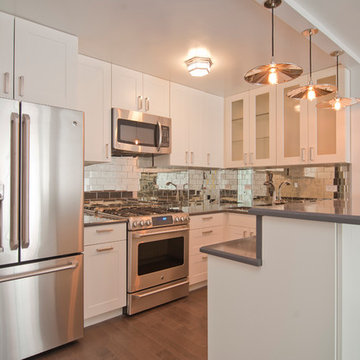
Enclosed kitchen - mid-sized contemporary u-shaped dark wood floor and brown floor enclosed kitchen idea in New York with an undermount sink, shaker cabinets, white cabinets, laminate countertops, metallic backsplash, mirror backsplash, stainless steel appliances and a peninsula

Open kitchen complete with rope lighting fixtures and open shelf concept.
Inspiration for a small coastal galley ceramic tile, white floor and wood ceiling eat-in kitchen remodel in Tampa with a drop-in sink, flat-panel cabinets, white cabinets, laminate countertops, blue backsplash, mosaic tile backsplash, stainless steel appliances, an island and white countertops
Inspiration for a small coastal galley ceramic tile, white floor and wood ceiling eat-in kitchen remodel in Tampa with a drop-in sink, flat-panel cabinets, white cabinets, laminate countertops, blue backsplash, mosaic tile backsplash, stainless steel appliances, an island and white countertops

Less is More modern interior approach includes simple hardwood floor,single wall solid black laminate kitchen cabinetry and kitchen island, clean straight open space layout. A lack of clutter and bold accent color palettes tie into the minimalist approach to modern design.

Toekick storage maximizes every inch of The Haven's compact kitchen.
Inspiration for a small craftsman galley cork floor open concept kitchen remodel in Other with a single-bowl sink, shaker cabinets, white cabinets, laminate countertops, brown backsplash and stainless steel appliances
Inspiration for a small craftsman galley cork floor open concept kitchen remodel in Other with a single-bowl sink, shaker cabinets, white cabinets, laminate countertops, brown backsplash and stainless steel appliances
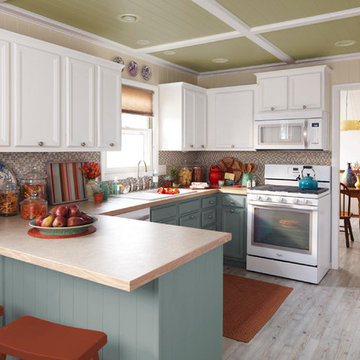
Fall colors warm up this kitchen makeover, where glass wall tiles, a DIY ceiling treatment, and new flooring create an open, natural space. The laminate countertop and large sink provide plenty of workspace while a stainless-steel faucet and nickel cabinet knobs give off a sophisticated gleam.
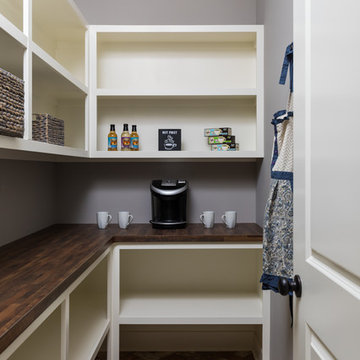
Pantry
Kitchen pantry - large modern l-shaped ceramic tile kitchen pantry idea in Grand Rapids with a farmhouse sink, white cabinets, laminate countertops, gray backsplash, stainless steel appliances, subway tile backsplash and an island
Kitchen pantry - large modern l-shaped ceramic tile kitchen pantry idea in Grand Rapids with a farmhouse sink, white cabinets, laminate countertops, gray backsplash, stainless steel appliances, subway tile backsplash and an island
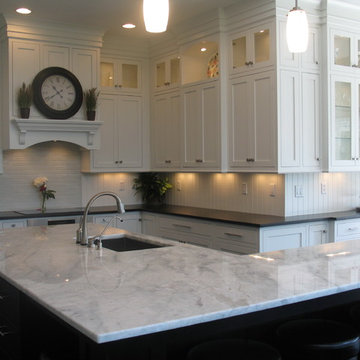
Client wanted to remove the bulkhead from their kitchen and take the cabinetry to the ceiling (10'). "Arctic Pearl" Granite countertops on the island look like marble but with all of the wonderful properties of granite.
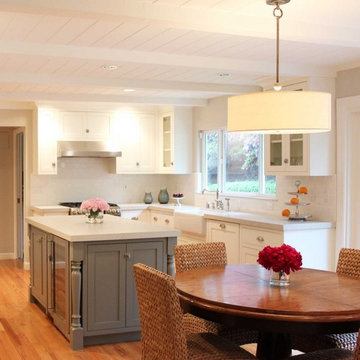
Eat-in kitchen - small traditional u-shaped light wood floor eat-in kitchen idea in Chicago with a farmhouse sink, shaker cabinets, white cabinets, laminate countertops, ceramic backsplash, stainless steel appliances and an island
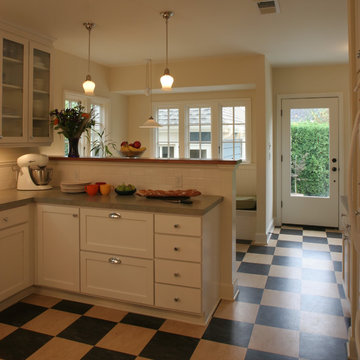
Kitchen renovation with new breakfast nook and door to deck beyond.
Enclosed kitchen - craftsman u-shaped linoleum floor enclosed kitchen idea in Portland with recessed-panel cabinets, white cabinets, laminate countertops, white backsplash and subway tile backsplash
Enclosed kitchen - craftsman u-shaped linoleum floor enclosed kitchen idea in Portland with recessed-panel cabinets, white cabinets, laminate countertops, white backsplash and subway tile backsplash
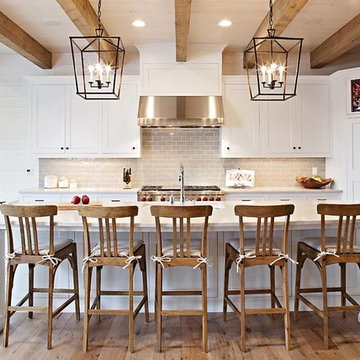
Designed/Built by Wisconsin Log Homes - Photos by KCJ Studios
Mid-sized mountain style galley light wood floor eat-in kitchen photo in Other with a double-bowl sink, flat-panel cabinets, white cabinets, laminate countertops, gray backsplash, ceramic backsplash, stainless steel appliances and an island
Mid-sized mountain style galley light wood floor eat-in kitchen photo in Other with a double-bowl sink, flat-panel cabinets, white cabinets, laminate countertops, gray backsplash, ceramic backsplash, stainless steel appliances and an island
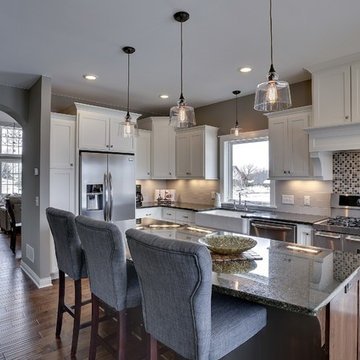
Eat-in kitchen - mid-sized transitional l-shaped dark wood floor eat-in kitchen idea in Minneapolis with a farmhouse sink, shaker cabinets, white cabinets, laminate countertops, gray backsplash, ceramic backsplash, stainless steel appliances and an island
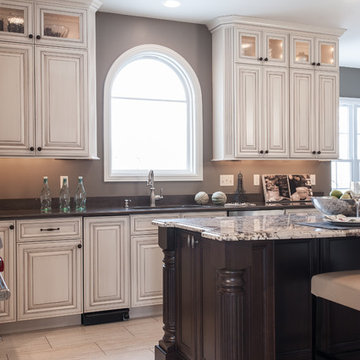
Large elegant l-shaped porcelain tile open concept kitchen photo in St Louis with an undermount sink, raised-panel cabinets, white cabinets, laminate countertops, stainless steel appliances and an island
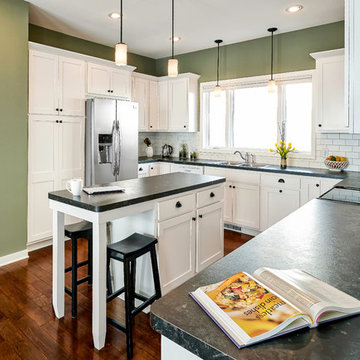
Example of a mid-sized farmhouse u-shaped medium tone wood floor open concept kitchen design in Minneapolis with a drop-in sink, shaker cabinets, white cabinets, laminate countertops, white backsplash, subway tile backsplash, stainless steel appliances and an island
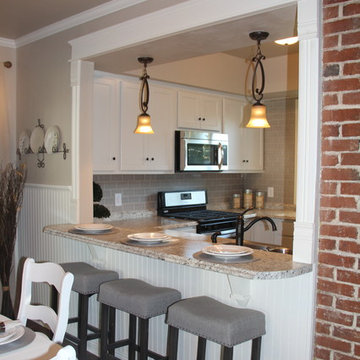
Meredith Benson
Example of a small classic u-shaped ceramic tile enclosed kitchen design in Other with a double-bowl sink, raised-panel cabinets, white cabinets, laminate countertops, gray backsplash, porcelain backsplash, stainless steel appliances and no island
Example of a small classic u-shaped ceramic tile enclosed kitchen design in Other with a double-bowl sink, raised-panel cabinets, white cabinets, laminate countertops, gray backsplash, porcelain backsplash, stainless steel appliances and no island
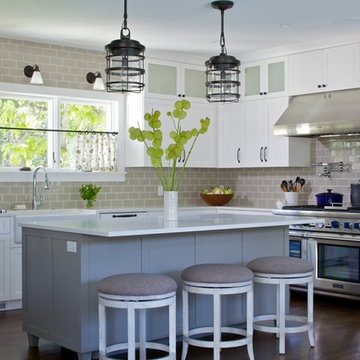
Example of a large trendy u-shaped dark wood floor open concept kitchen design in Grand Rapids with a farmhouse sink, shaker cabinets, white cabinets, laminate countertops, gray backsplash, subway tile backsplash, stainless steel appliances and an island
Kitchen with Black Cabinets, White Cabinets and Laminate Countertops Ideas
1





