Kitchen with Blue Cabinets and Laminate Countertops Ideas
Refine by:
Budget
Sort by:Popular Today
1 - 20 of 955 photos
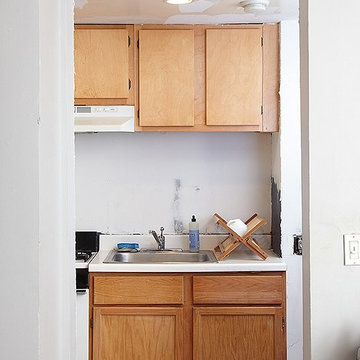
The Cabinets BEFORE: Not only were my cabinets a dull-yellow wood, but they were mismatched as well. To mimic the glass-front cabinets I loved so much, Megan suggested a simple change: Remove the doors on the upper cabinets and fill them with new, simple glassware.
Photos by Lesley Unruh.

Kohler Harborview utility sink.
Eat-in kitchen - small farmhouse single-wall painted wood floor and beige floor eat-in kitchen idea in Philadelphia with a farmhouse sink, flat-panel cabinets, blue cabinets, no island, laminate countertops, gray backsplash and stone slab backsplash
Eat-in kitchen - small farmhouse single-wall painted wood floor and beige floor eat-in kitchen idea in Philadelphia with a farmhouse sink, flat-panel cabinets, blue cabinets, no island, laminate countertops, gray backsplash and stone slab backsplash
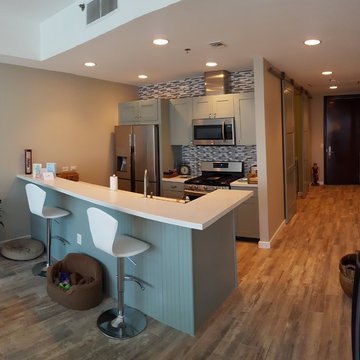
Christopher Swenson
Example of a small trendy galley light wood floor open concept kitchen design in Las Vegas with shaker cabinets, blue cabinets, laminate countertops, blue backsplash, matchstick tile backsplash, stainless steel appliances, a peninsula and an undermount sink
Example of a small trendy galley light wood floor open concept kitchen design in Las Vegas with shaker cabinets, blue cabinets, laminate countertops, blue backsplash, matchstick tile backsplash, stainless steel appliances, a peninsula and an undermount sink
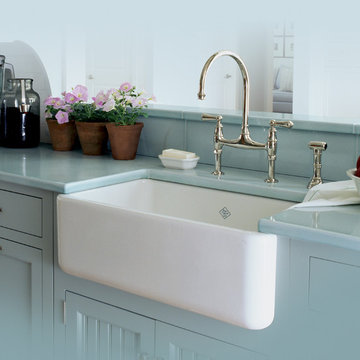
Rohl Single Bowl Fireclay Apron Kitchen Sink
Inspiration for a timeless kitchen remodel in San Luis Obispo with a farmhouse sink, recessed-panel cabinets, blue cabinets and laminate countertops
Inspiration for a timeless kitchen remodel in San Luis Obispo with a farmhouse sink, recessed-panel cabinets, blue cabinets and laminate countertops
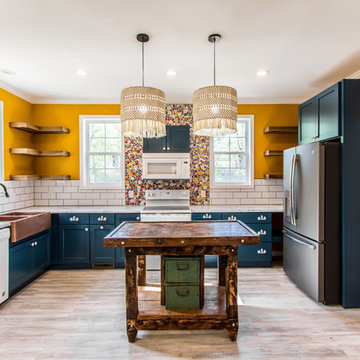
Design Phase Kitchens & Baths, Inc.
Inspiration for a mid-sized shabby-chic style l-shaped laminate floor and gray floor eat-in kitchen remodel in Other with a farmhouse sink, flat-panel cabinets, blue cabinets, laminate countertops, white backsplash, ceramic backsplash, white appliances, an island and white countertops
Inspiration for a mid-sized shabby-chic style l-shaped laminate floor and gray floor eat-in kitchen remodel in Other with a farmhouse sink, flat-panel cabinets, blue cabinets, laminate countertops, white backsplash, ceramic backsplash, white appliances, an island and white countertops
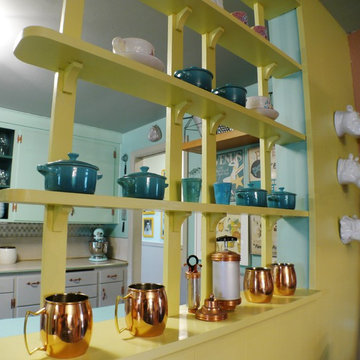
Example of a mid-sized 1950s galley linoleum floor eat-in kitchen design in Seattle with a double-bowl sink, flat-panel cabinets, blue cabinets, laminate countertops, metallic backsplash, metal backsplash, stainless steel appliances and no island
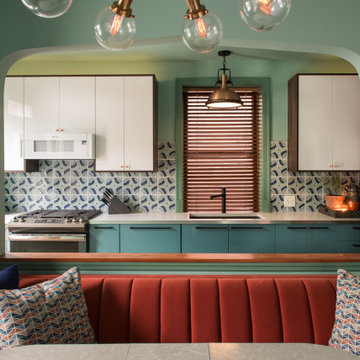
A simplified Tudor-style arch cut out of the existing bedroom wall opens up and joins the two spaces for a kitchen & dining room. In this Craftsman, 'shotgun' home, using the full width of the home for this area makes the kitchen feel much more roomy and allows for better entertaining.
An eclectic mix of modern and vintage create a funky & fun retro kitchen in this Craftsman home. High gloss cabinets are paired with a wood veneer pantry-surround. Glazed ceramic tile brings in pistachio green and blue as well as texture and curved lines into the space. A vintage rug of red hues contrasts all the cool tones and finishes off the look with an eclectic pattern mix.
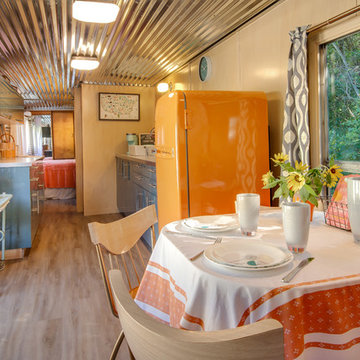
SKP Design has completed a frame up renovation of a 1956 Spartan Imperial Mansion. We combined historic elements, modern elements and industrial touches to reimagine this vintage camper which is now the showroom for our new line of business called Ready To Roll.
http://www.skpdesign.com/spartan-imperial-mansion
You'll see a spectrum of materials, from high end Lumicor translucent door panels to curtains from Walmart. We invested in commercial LVT wood plank flooring which needs to perform and last 20+ years but saved on decor items that we might want to change in a few years. Other materials include a corrugated galvanized ceiling, stained wall paneling, and a contemporary spacious IKEA kitchen. Vintage finds include an orange chenille bedspread from the Netherlands, an antique typewriter cart from Katydid's in South Haven, a 1950's Westinghouse refrigerator and the original Spartan serial number tag displayed on the wall inside.
Photography: Casey Spring
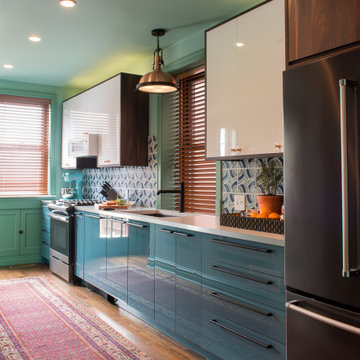
An eclectic mix of modern and vintage create a funky & fun retro kitchen in this Craftsman home. High gloss cabinets are paired with a wood veneer pantry-surround. Glazed ceramic tile brings in pistachio green and blue as well as texture and curved lines into the space. A vintage rug of red hues contrasts all the cool tones and finishes off the look with an eclectic pattern mix.
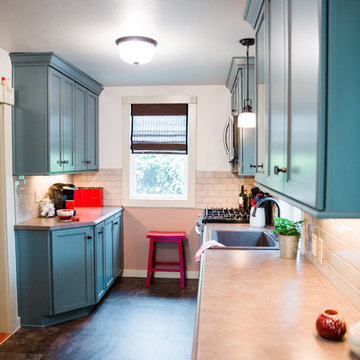
Diamond Reflections Cabinetry, Hadley door style in Oasis painted finish. Photo by Jessica Elle Photography.
Enclosed kitchen - mid-sized victorian galley vinyl floor enclosed kitchen idea in Seattle with a drop-in sink, flat-panel cabinets, blue cabinets, laminate countertops, gray backsplash, porcelain backsplash, stainless steel appliances and no island
Enclosed kitchen - mid-sized victorian galley vinyl floor enclosed kitchen idea in Seattle with a drop-in sink, flat-panel cabinets, blue cabinets, laminate countertops, gray backsplash, porcelain backsplash, stainless steel appliances and no island
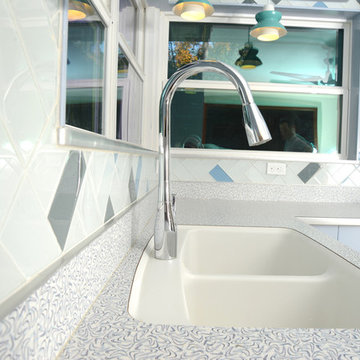
Phillip Marcel photography http://meghanmeyer.com/
Eat-in kitchen - mid-sized 1950s u-shaped linoleum floor and beige floor eat-in kitchen idea in Atlanta with an integrated sink, flat-panel cabinets, laminate countertops, glass tile backsplash, blue cabinets, beige backsplash and no island
Eat-in kitchen - mid-sized 1950s u-shaped linoleum floor and beige floor eat-in kitchen idea in Atlanta with an integrated sink, flat-panel cabinets, laminate countertops, glass tile backsplash, blue cabinets, beige backsplash and no island

Bonus Solution: Follow the Light AFTER: Knowing how much I adored the light that was so key to my original vision, Megan designed and built her very own version and suggested we hang it in the dining room. I love how it carries the brass-and-glass look into the adjoining room. Check out the full how-to for this DIY chandelier here.
Photos by Lesley Unruh.
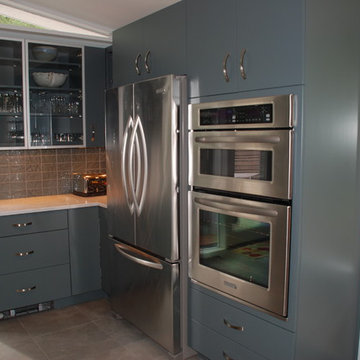
With the foreshortening of the main cabinet run we needed to relocate the wall oven and refrigerator. We eliminated the former window in this spot to allow for this relocation. The client's needed to get permission from their historic community to do so. The microwave is conveniently located next to the refrigerator where it is most likely to be used. When you come in the front door of the home and look to your right you look directly into the kitchen; we placed the decorative glass and aluminum doors on the cabinet that faces the door entrance.
Photos by Brian J. McGarry
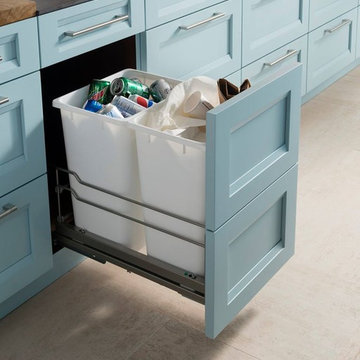
Wood-Mode creates custom drawer to keep the trash out of sight.
Example of a mid-sized classic terra-cotta tile kitchen design in Houston with beaded inset cabinets, blue cabinets, laminate countertops and stainless steel appliances
Example of a mid-sized classic terra-cotta tile kitchen design in Houston with beaded inset cabinets, blue cabinets, laminate countertops and stainless steel appliances
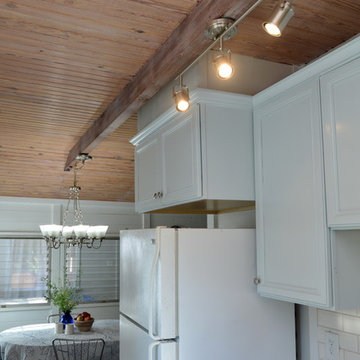
Remodeled cottage kitchen. Recycled cabinets, new beveled subway tile, and whitewashed pine ceiling
Small cottage l-shaped vinyl floor and brown floor eat-in kitchen photo in Other with a drop-in sink, recessed-panel cabinets, blue cabinets, laminate countertops, white backsplash, subway tile backsplash, white appliances, no island and gray countertops
Small cottage l-shaped vinyl floor and brown floor eat-in kitchen photo in Other with a drop-in sink, recessed-panel cabinets, blue cabinets, laminate countertops, white backsplash, subway tile backsplash, white appliances, no island and gray countertops
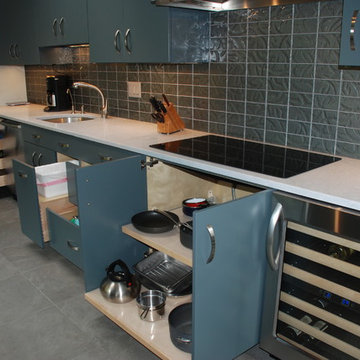
We built in lots of convenient storage. Full extension glides make the two drawer base cabinets and the roll outs under the cook top very accessible; note the trash base also. Counter top was a subtle, interesting marble.
Photos by Brian J. McGarry
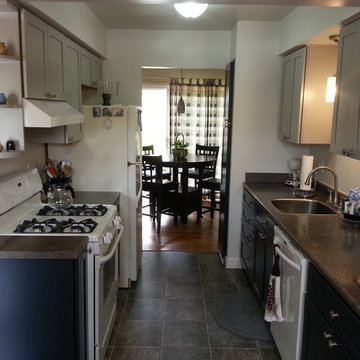
Kraftmaid Cabinetry Deveron Midnight (Lower), Pebble Grey (Upper)
Enclosed kitchen - mid-sized eclectic galley linoleum floor enclosed kitchen idea in Detroit with no island, shaker cabinets, blue cabinets, laminate countertops, white appliances and a drop-in sink
Enclosed kitchen - mid-sized eclectic galley linoleum floor enclosed kitchen idea in Detroit with no island, shaker cabinets, blue cabinets, laminate countertops, white appliances and a drop-in sink
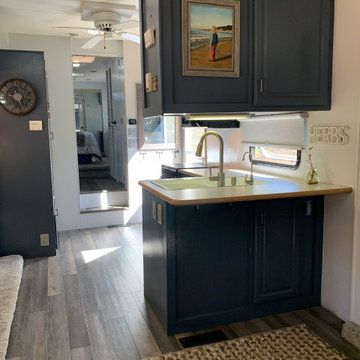
Cabinets were painted, floors replaced, wallpaper removed and painted. we kept the old counter top and replaced the faucet..
Eat-in kitchen - small eclectic l-shaped laminate floor and gray floor eat-in kitchen idea in Sacramento with blue cabinets, laminate countertops, gray backsplash, black appliances, no island and beige countertops
Eat-in kitchen - small eclectic l-shaped laminate floor and gray floor eat-in kitchen idea in Sacramento with blue cabinets, laminate countertops, gray backsplash, black appliances, no island and beige countertops
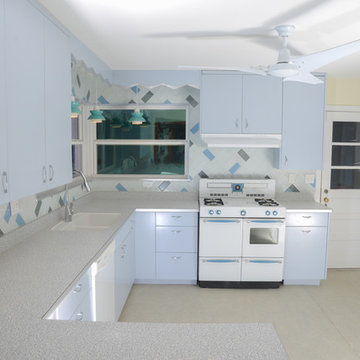
Phillip Marcel http://meghanmeyer.com/
Mid-sized mid-century modern u-shaped linoleum floor and beige floor eat-in kitchen photo in Miami with an integrated sink, flat-panel cabinets, laminate countertops, glass tile backsplash, blue cabinets, beige backsplash and no island
Mid-sized mid-century modern u-shaped linoleum floor and beige floor eat-in kitchen photo in Miami with an integrated sink, flat-panel cabinets, laminate countertops, glass tile backsplash, blue cabinets, beige backsplash and no island
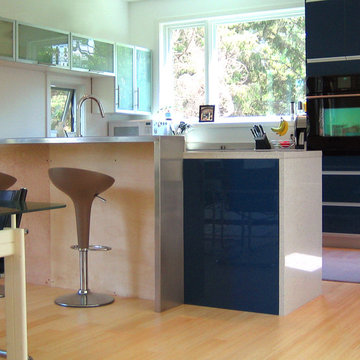
Hive Modular
Eat-in kitchen - contemporary galley light wood floor eat-in kitchen idea in Minneapolis with an undermount sink, flat-panel cabinets, blue cabinets, laminate countertops and black appliances
Eat-in kitchen - contemporary galley light wood floor eat-in kitchen idea in Minneapolis with an undermount sink, flat-panel cabinets, blue cabinets, laminate countertops and black appliances
Kitchen with Blue Cabinets and Laminate Countertops Ideas
1





