Kitchen with Open Cabinets and Laminate Countertops Ideas
Refine by:
Budget
Sort by:Popular Today
1 - 20 of 208 photos

Michael J Letvin
Example of a small trendy l-shaped dark wood floor kitchen pantry design in Detroit with open cabinets, white cabinets and laminate countertops
Example of a small trendy l-shaped dark wood floor kitchen pantry design in Detroit with open cabinets, white cabinets and laminate countertops
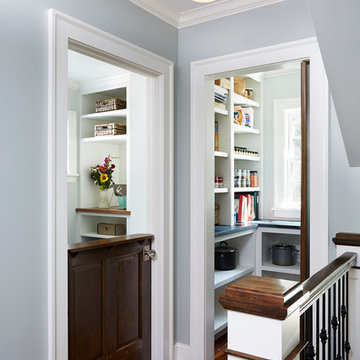
Kitchen pantry - small transitional dark wood floor kitchen pantry idea in Minneapolis with white cabinets, open cabinets and laminate countertops
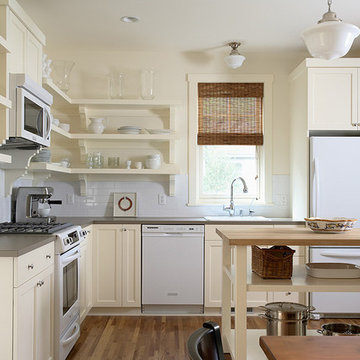
Cozy and adorable Guest Cottage.
Architectural Designer: Peter MacDonald of Peter Stafford MacDonald and Company
Interior Designer: Jeremy Wunderlich (of Hanson Nobles Wunderlich)
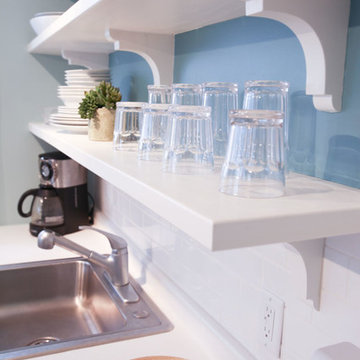
Photo By: Hannah Lloyd
Inspiration for a small transitional single-wall kitchen remodel in Minneapolis with a single-bowl sink, open cabinets, white cabinets, laminate countertops, white backsplash and subway tile backsplash
Inspiration for a small transitional single-wall kitchen remodel in Minneapolis with a single-bowl sink, open cabinets, white cabinets, laminate countertops, white backsplash and subway tile backsplash
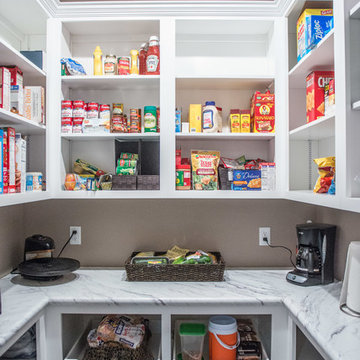
Spacious walk-in pantry in U-shape provides ample storage right off the kitchen. Lots of storage & open visibility create an easy access layout. Appliances rest on ample counter top storage in the beautiful Calcutta marble laminate.
Mandi B Photography
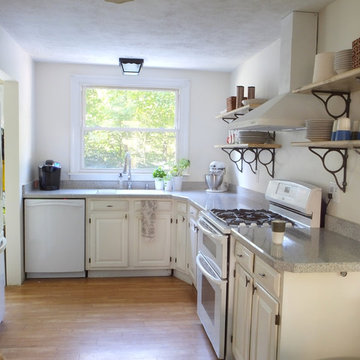
Simple, neutral kitchen with open shelves. Christina Orleans
Elegant u-shaped eat-in kitchen photo in Baltimore with an integrated sink, open cabinets, distressed cabinets, laminate countertops, white backsplash and white appliances
Elegant u-shaped eat-in kitchen photo in Baltimore with an integrated sink, open cabinets, distressed cabinets, laminate countertops, white backsplash and white appliances
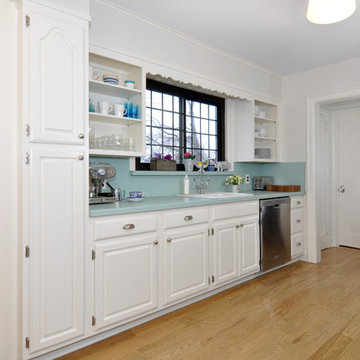
Duncan Urquart
Mid-sized transitional galley medium tone wood floor enclosed kitchen photo in New York with a drop-in sink, open cabinets, white cabinets, laminate countertops, blue backsplash, stainless steel appliances and no island
Mid-sized transitional galley medium tone wood floor enclosed kitchen photo in New York with a drop-in sink, open cabinets, white cabinets, laminate countertops, blue backsplash, stainless steel appliances and no island
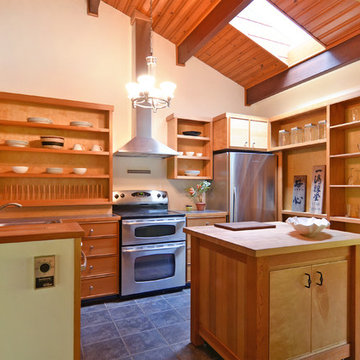
Pattie O'Loughlin Marmon - Real Girl Friday
Example of a mid-sized trendy u-shaped slate floor open concept kitchen design in Seattle with a double-bowl sink, open cabinets, medium tone wood cabinets, laminate countertops, stainless steel appliances and an island
Example of a mid-sized trendy u-shaped slate floor open concept kitchen design in Seattle with a double-bowl sink, open cabinets, medium tone wood cabinets, laminate countertops, stainless steel appliances and an island
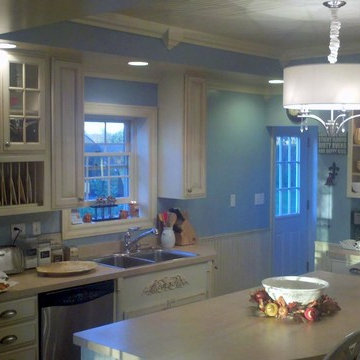
This lovely remodeled french country, farmhouse kitchen is designed featuring a beautiful bead board tray ceiling with crown molding & lower half wall bead board wainscoting color matching the Decora designer cabinetry in a painted off-white/creamy & brown distressed glazed finish. The front cabinet doors were taken off above the stove's wall to display "open shelving" adding bead board wall paper to the back of cabinets. This kitchen also features, recessed lighting, stainless steel appliances, silver drawer pulls, & a drum light chandelier over the custom center island.
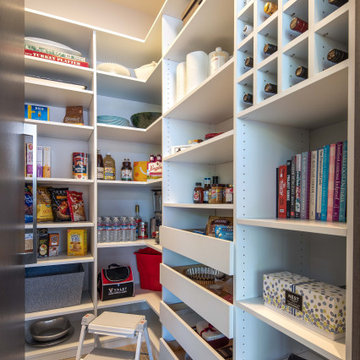
Walk-in L shaped pantry.
Inspiration for a contemporary l-shaped light wood floor and gray floor enclosed kitchen remodel in San Francisco with open cabinets, white cabinets, laminate countertops and no island
Inspiration for a contemporary l-shaped light wood floor and gray floor enclosed kitchen remodel in San Francisco with open cabinets, white cabinets, laminate countertops and no island
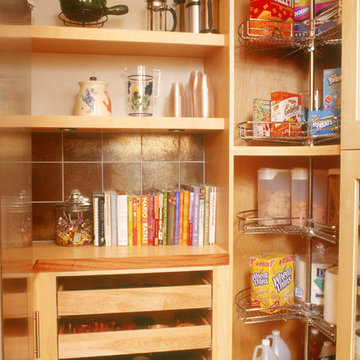
Example of a mid-sized trendy galley bamboo floor kitchen pantry design in San Diego with open cabinets, light wood cabinets, laminate countertops, metallic backsplash, glass tile backsplash, stainless steel appliances and no island
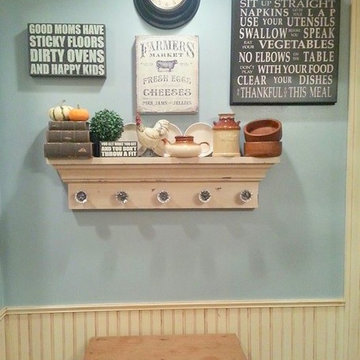
This lovely remodeled french country, farmhouse kitchen is designed featuring a beautiful bead board tray ceiling with crown molding & lower half wall bead board wainscoting color matching the Decora designer cabinetry in a painted off-white/creamy & brown distressed glazed finish. The front cabinet doors were taken off above the stove's wall to display "open shelving" adding bead board wall paper to the back of cabinets. This kitchen also features, recessed lighting, stainless steel appliances, silver drawer pulls, & a drum light chandelier over the custom center island.
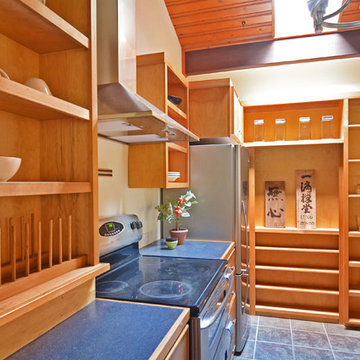
Pattie O'Loughlin Marmon - Real Girl Friday
Example of a mid-sized trendy u-shaped slate floor open concept kitchen design in Seattle with a double-bowl sink, open cabinets, medium tone wood cabinets, laminate countertops, stainless steel appliances and an island
Example of a mid-sized trendy u-shaped slate floor open concept kitchen design in Seattle with a double-bowl sink, open cabinets, medium tone wood cabinets, laminate countertops, stainless steel appliances and an island
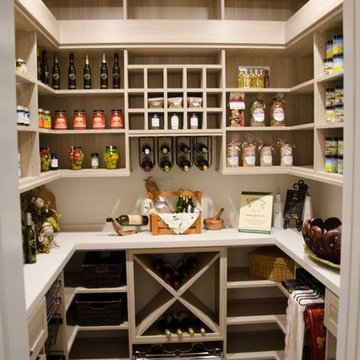
Inspiration for a small timeless galley laminate floor and gray floor enclosed kitchen remodel in Chicago with open cabinets, beige cabinets, laminate countertops, white backsplash and no island
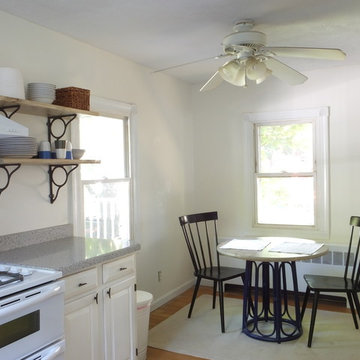
Breakfast area. Christina Orleans
Example of a classic u-shaped eat-in kitchen design in Baltimore with an integrated sink, open cabinets, distressed cabinets, laminate countertops, white backsplash and white appliances
Example of a classic u-shaped eat-in kitchen design in Baltimore with an integrated sink, open cabinets, distressed cabinets, laminate countertops, white backsplash and white appliances
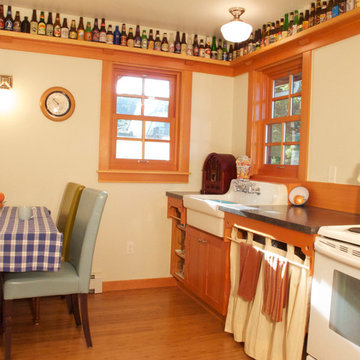
The small kitchen is open to the dining and living room. The client has a substantial beer bottle collection, so were included a rail up high on the wall for their display.
Photo copyright Howard Miller
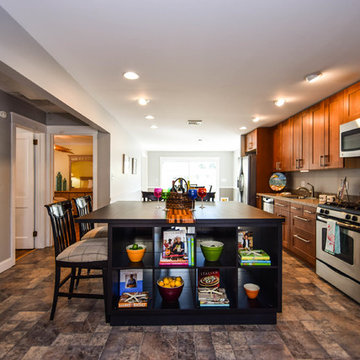
Real Estate Photography & Video by Doug Hernandez
Kitchen - contemporary single-wall gray floor kitchen idea in Philadelphia with a drop-in sink, open cabinets, laminate countertops, stainless steel appliances and an island
Kitchen - contemporary single-wall gray floor kitchen idea in Philadelphia with a drop-in sink, open cabinets, laminate countertops, stainless steel appliances and an island
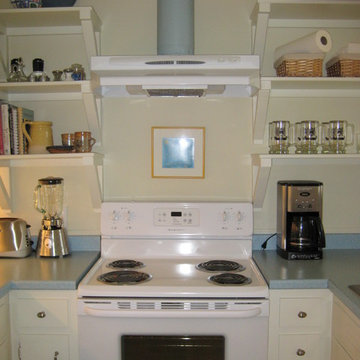
Kitchen view after in waterside cottage.
Interior Design & Photo ©Suzanne MacCrone Rogers
Inspiration for a mid-sized contemporary u-shaped medium tone wood floor and brown floor eat-in kitchen remodel in Atlanta with a drop-in sink, open cabinets, white cabinets, laminate countertops, white appliances, a peninsula and blue countertops
Inspiration for a mid-sized contemporary u-shaped medium tone wood floor and brown floor eat-in kitchen remodel in Atlanta with a drop-in sink, open cabinets, white cabinets, laminate countertops, white appliances, a peninsula and blue countertops
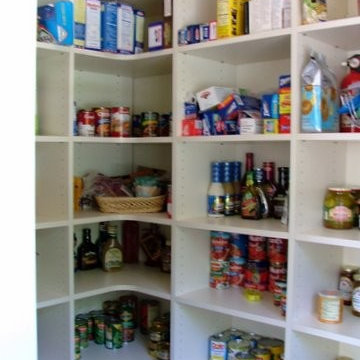
Pantry closet ideas from ClosetPlace
Inspiration for a small timeless u-shaped vinyl floor enclosed kitchen remodel in Portland Maine with open cabinets, white cabinets and laminate countertops
Inspiration for a small timeless u-shaped vinyl floor enclosed kitchen remodel in Portland Maine with open cabinets, white cabinets and laminate countertops
Kitchen with Open Cabinets and Laminate Countertops Ideas
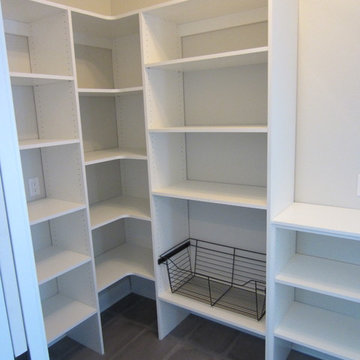
New home in Middleton. Kitchen pantry with corner shelves and basket.
Inspiration for a mid-sized timeless l-shaped ceramic tile kitchen pantry remodel in Boston with open cabinets, white cabinets, laminate countertops and no island
Inspiration for a mid-sized timeless l-shaped ceramic tile kitchen pantry remodel in Boston with open cabinets, white cabinets, laminate countertops and no island
1





