Cork Floor Kitchen with Laminate Countertops Ideas
Refine by:
Budget
Sort by:Popular Today
1 - 20 of 121 photos
Item 1 of 3
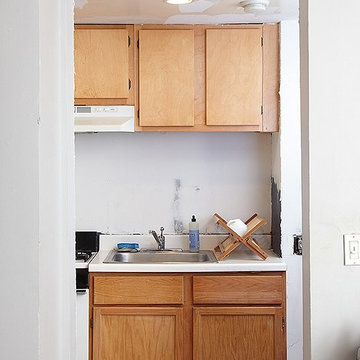
The Cabinets BEFORE: Not only were my cabinets a dull-yellow wood, but they were mismatched as well. To mimic the glass-front cabinets I loved so much, Megan suggested a simple change: Remove the doors on the upper cabinets and fill them with new, simple glassware.
Photos by Lesley Unruh.

Toekick storage maximizes every inch of The Haven's compact kitchen.
Inspiration for a small craftsman galley cork floor open concept kitchen remodel in Other with a single-bowl sink, shaker cabinets, white cabinets, laminate countertops, brown backsplash and stainless steel appliances
Inspiration for a small craftsman galley cork floor open concept kitchen remodel in Other with a single-bowl sink, shaker cabinets, white cabinets, laminate countertops, brown backsplash and stainless steel appliances
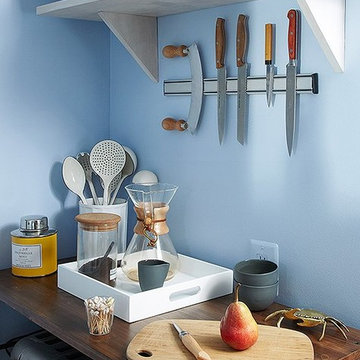
Bonus Solution: Slim Storage AFTER: To make up for the lack of counter and storage space. Megan brought in a skinny console table with shelving and added a few whitewashed shelves above it. Now everything is in easy reach, and I have a space to chop, stir, and make my morning café au lait (all of which used to happen on my dining room table).
Photos by Lesley Unruh.
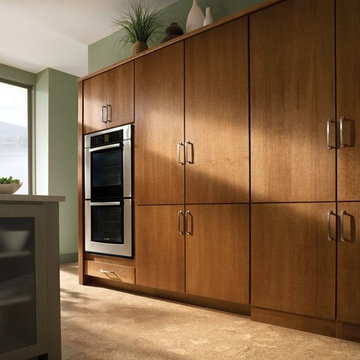
Example of a mid-sized minimalist galley cork floor enclosed kitchen design in New Orleans with an undermount sink, flat-panel cabinets, medium tone wood cabinets, laminate countertops, white backsplash, ceramic backsplash, stainless steel appliances and an island
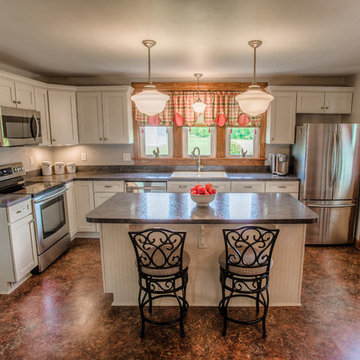
This Clarks Hill farmhouse kitchen was worn-out and awkwardly closed off from the dining space. The homeowner wanted new appliances and needed the paneling to be removed. Riverside Construction updated the design by creating an island with seating for two. We also opened up the space to the dining room by removing a wall. The space was brightened up using white shaker style cabinets with clean lines and hi-definition laminate counter tops. Cork flooring was added to create a nice contrast. Additionally, Riverside moved the range from the closed off wall to the left leg of the kitchen, improving the workflow in the kitchen. School house lights and beaded paneling on the island were added to bring back the charm of the early 1900’s.
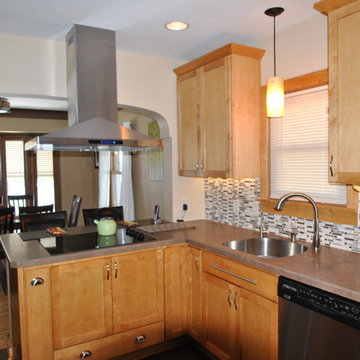
White Starmark cabinets and Cambria counter-tops create a beautiful kitchen. Cork floors added a great touch.
Eat-in kitchen - mid-sized traditional u-shaped cork floor eat-in kitchen idea in Minneapolis with an undermount sink, flat-panel cabinets, medium tone wood cabinets, laminate countertops, multicolored backsplash, stainless steel appliances and no island
Eat-in kitchen - mid-sized traditional u-shaped cork floor eat-in kitchen idea in Minneapolis with an undermount sink, flat-panel cabinets, medium tone wood cabinets, laminate countertops, multicolored backsplash, stainless steel appliances and no island
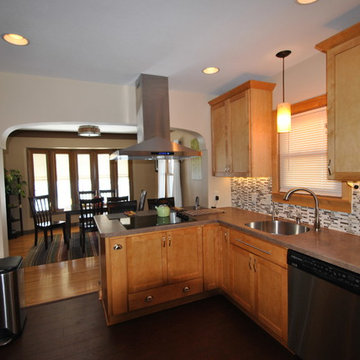
White Starmark cabinets and Cambria counter-tops create a beautiful kitchen. Cork floors added a great touch.
Inspiration for a mid-sized timeless u-shaped cork floor eat-in kitchen remodel in Minneapolis with an undermount sink, flat-panel cabinets, medium tone wood cabinets, laminate countertops, multicolored backsplash, stainless steel appliances and no island
Inspiration for a mid-sized timeless u-shaped cork floor eat-in kitchen remodel in Minneapolis with an undermount sink, flat-panel cabinets, medium tone wood cabinets, laminate countertops, multicolored backsplash, stainless steel appliances and no island

This Clarks Hill farmhouse kitchen was worn-out and awkwardly closed off from the dining space. The homeowner wanted new appliances and needed the paneling to be removed. Riverside Construction updated the design by creating an island with seating for two. We also opened up the space to the dining room by removing a wall. The space was brightened up using white shaker style cabinets with clean lines and hi-definition laminate counter tops. Cork flooring was added to create a nice contrast. Additionally, Riverside moved the range from the closed off wall to the left leg of the kitchen, improving the workflow in the kitchen. School house lights and beaded paneling on the island were added to bring back the charm of the early 1900’s.
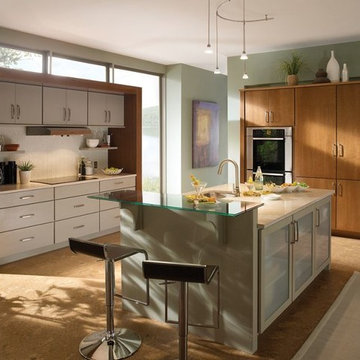
Enclosed kitchen - mid-sized modern galley cork floor enclosed kitchen idea in New Orleans with an undermount sink, flat-panel cabinets, medium tone wood cabinets, laminate countertops, white backsplash, ceramic backsplash, stainless steel appliances and an island
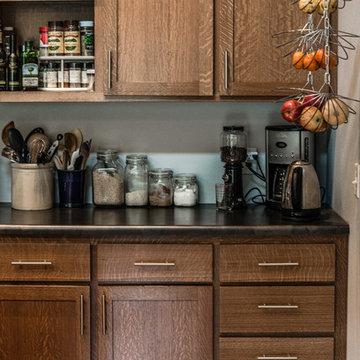
The design contrasts a beautiful, heavy timber frame and tongue-and-groove wood ceilings with modern details. While managing a smart budget, the design team was able to incorporate custom-built quarter-sawn oak cabinets in the kitchen and cork flooring. Photo by Kim Lathe Photography
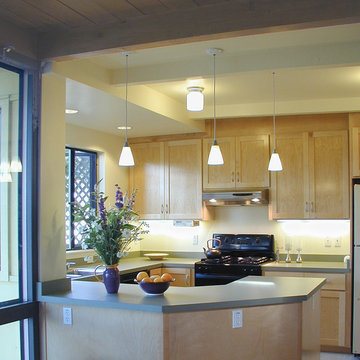
The existing small, closed-off and cramped kitchen was enlarged by four feet and opened to the living and dining areas. Light-colored cabinets and walls brighten the space and balance the dark stained wood ceilings elsewhere in the house. A whitewashed cork floor provides comfort underfoot.
Photo: Erick Mikiten, AIA
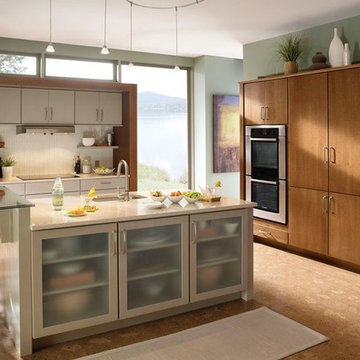
Mid-sized minimalist galley cork floor enclosed kitchen photo in New Orleans with an undermount sink, flat-panel cabinets, medium tone wood cabinets, laminate countertops, white backsplash, ceramic backsplash, stainless steel appliances and an island
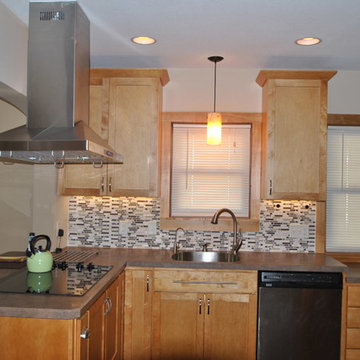
We opened up the wall between the dining room and kitchen, making an arch that matched the rest of the house.
Example of a mid-sized transitional l-shaped cork floor eat-in kitchen design in Minneapolis with an undermount sink, flat-panel cabinets, medium tone wood cabinets, laminate countertops, multicolored backsplash, stainless steel appliances and no island
Example of a mid-sized transitional l-shaped cork floor eat-in kitchen design in Minneapolis with an undermount sink, flat-panel cabinets, medium tone wood cabinets, laminate countertops, multicolored backsplash, stainless steel appliances and no island
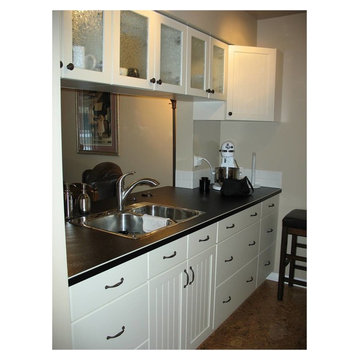
apartment condominium small kitchen cream cabinet glass insert black knobs doors both sides open open concept open spaces small kitchen white fridge and stove white appliances laminate counter-top stainless steel sink white microwave oven tall pantry
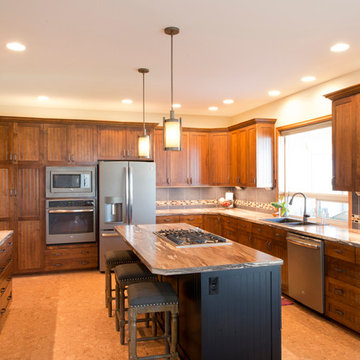
Ron Olson
Example of a large mountain style l-shaped cork floor eat-in kitchen design in Seattle with a double-bowl sink, recessed-panel cabinets, dark wood cabinets, laminate countertops, gray backsplash, ceramic backsplash, stainless steel appliances and an island
Example of a large mountain style l-shaped cork floor eat-in kitchen design in Seattle with a double-bowl sink, recessed-panel cabinets, dark wood cabinets, laminate countertops, gray backsplash, ceramic backsplash, stainless steel appliances and an island

Bonus Solution: Follow the Light AFTER: Knowing how much I adored the light that was so key to my original vision, Megan designed and built her very own version and suggested we hang it in the dining room. I love how it carries the brass-and-glass look into the adjoining room. Check out the full how-to for this DIY chandelier here.
Photos by Lesley Unruh.

Inspiration for a mid-sized 1950s u-shaped cork floor and brown floor kitchen remodel in Detroit with a double-bowl sink, flat-panel cabinets, medium tone wood cabinets, laminate countertops, white backsplash, ceramic backsplash, white appliances, a peninsula and white countertops
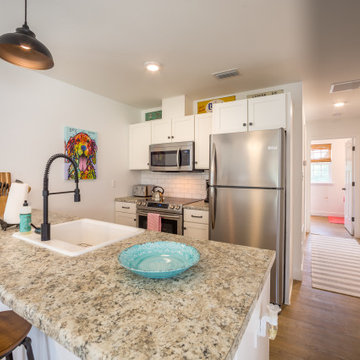
Custom kitchen attached to living space.
Inspiration for a small farmhouse galley cork floor and brown floor open concept kitchen remodel with a single-bowl sink, recessed-panel cabinets, white cabinets, laminate countertops, white backsplash, glass tile backsplash, stainless steel appliances, a peninsula and white countertops
Inspiration for a small farmhouse galley cork floor and brown floor open concept kitchen remodel with a single-bowl sink, recessed-panel cabinets, white cabinets, laminate countertops, white backsplash, glass tile backsplash, stainless steel appliances, a peninsula and white countertops
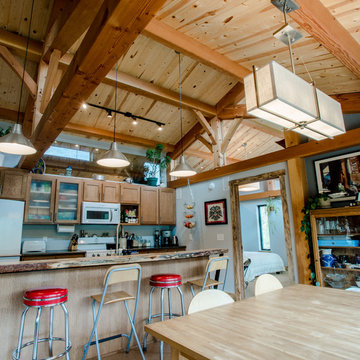
The design contrasts a beautiful, heavy timber frame and tongue-and-groove wood ceilings with modern details. While managing a smart budget, the design team was able to incorporate custom-built quarter-sawn oak cabinets in the kitchen and cork flooring. Photo by Kim Lathe Photography
Cork Floor Kitchen with Laminate Countertops Ideas
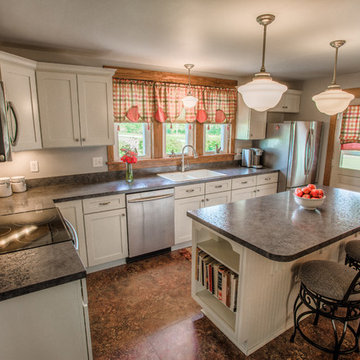
This Clarks Hill farmhouse kitchen was worn-out and awkwardly closed off from the dining space. The homeowner wanted new appliances and needed the paneling to be removed. Riverside Construction updated the design by creating an island with seating for two. We also opened up the space to the dining room by removing a wall. The space was brightened up using white shaker style cabinets with clean lines and hi-definition laminate counter tops. Cork flooring was added to create a nice contrast. Additionally, Riverside moved the range from the closed off wall to the left leg of the kitchen, improving the workflow in the kitchen. School house lights and beaded paneling on the island were added to bring back the charm of the early 1900’s.
1





