Light Wood Floor Kitchen with Laminate Countertops Ideas
Refine by:
Budget
Sort by:Popular Today
1 - 20 of 3,911 photos
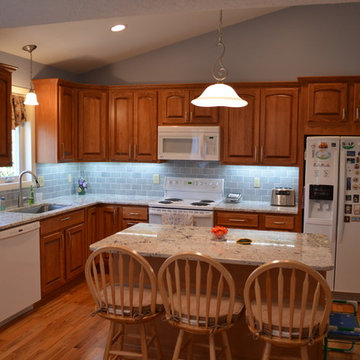
Louis Cook
Inspiration for a mid-sized timeless l-shaped light wood floor open concept kitchen remodel in Bridgeport with a single-bowl sink, raised-panel cabinets, medium tone wood cabinets, laminate countertops, blue backsplash, ceramic backsplash and white appliances
Inspiration for a mid-sized timeless l-shaped light wood floor open concept kitchen remodel in Bridgeport with a single-bowl sink, raised-panel cabinets, medium tone wood cabinets, laminate countertops, blue backsplash, ceramic backsplash and white appliances

California Closets custom pantry in Italian imported Linen finish from the Tesoro collection. Minneapolis home located in Linden Hills with built-in storage for fruits, vegetables, bulk purchases and overflow space. Baskets with canvas liners. Open drawers for cans and boxed goods. Open shelving and countertop space for larger appliances.
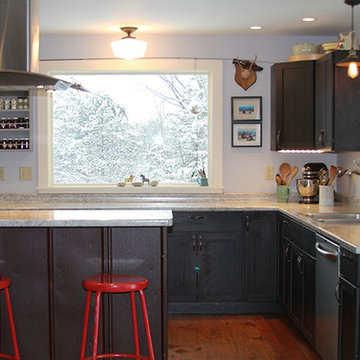
Project Location: Middlebury, VT
Cabinet Brand: Medallion Gold
Door Style: Potter's Mill
Finish Style/Color: Oak/Onyx Finish
Countertop Material: Wilsonart Laminate
Countertop Color: Starry Night
Special Notes: The owners of this small kitchen wanted dark cabinets with a noticeable wood grain which was achieved here.
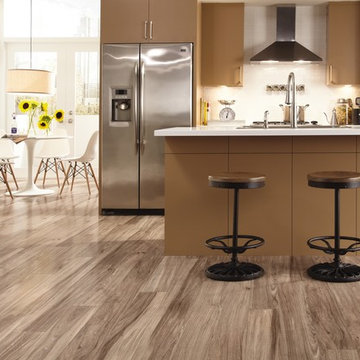
Mannington http://www.mannington.com/
Example of a mid-sized transitional single-wall light wood floor eat-in kitchen design in Salt Lake City with flat-panel cabinets, brown cabinets, laminate countertops, white backsplash, porcelain backsplash, stainless steel appliances, an island and a drop-in sink
Example of a mid-sized transitional single-wall light wood floor eat-in kitchen design in Salt Lake City with flat-panel cabinets, brown cabinets, laminate countertops, white backsplash, porcelain backsplash, stainless steel appliances, an island and a drop-in sink
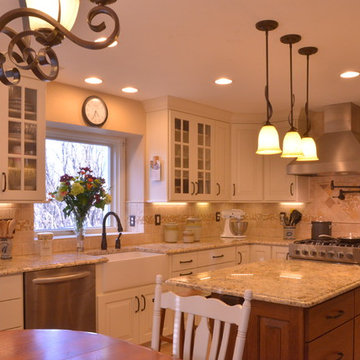
Photography by Phillip Nilsson
Mid-sized elegant u-shaped light wood floor enclosed kitchen photo in Denver with an undermount sink, raised-panel cabinets, white cabinets, laminate countertops, stone tile backsplash and stainless steel appliances
Mid-sized elegant u-shaped light wood floor enclosed kitchen photo in Denver with an undermount sink, raised-panel cabinets, white cabinets, laminate countertops, stone tile backsplash and stainless steel appliances
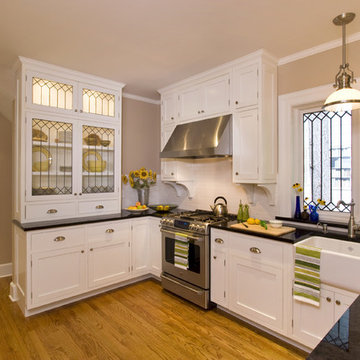
Clawson Architects worked within a budget to deliver a custom kitchen that picked up on the original details already abounding in the house, maximize storage, and add a small “perch” for a quick snack or the casual friendly conversation with the cook. The counter depth refrigerator and opening up the space between the kitchen and the foyer area offered a more streamline look and flow.
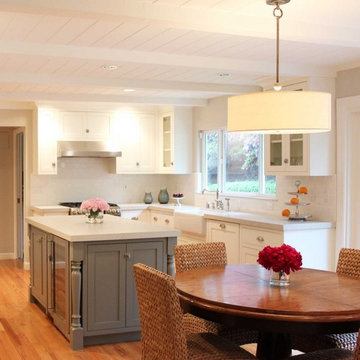
Eat-in kitchen - small traditional u-shaped light wood floor eat-in kitchen idea in Chicago with a farmhouse sink, shaker cabinets, white cabinets, laminate countertops, ceramic backsplash, stainless steel appliances and an island
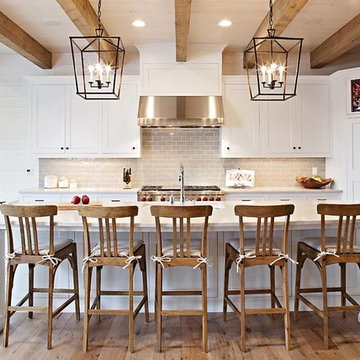
Designed/Built by Wisconsin Log Homes - Photos by KCJ Studios
Mid-sized mountain style galley light wood floor eat-in kitchen photo in Other with a double-bowl sink, flat-panel cabinets, white cabinets, laminate countertops, gray backsplash, ceramic backsplash, stainless steel appliances and an island
Mid-sized mountain style galley light wood floor eat-in kitchen photo in Other with a double-bowl sink, flat-panel cabinets, white cabinets, laminate countertops, gray backsplash, ceramic backsplash, stainless steel appliances and an island
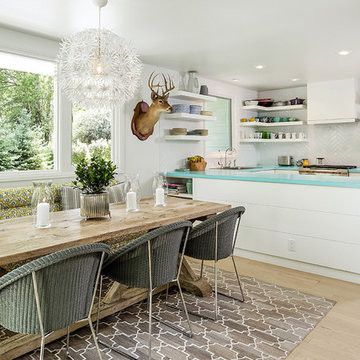
Inspiration for a small eclectic u-shaped light wood floor eat-in kitchen remodel in Denver with a drop-in sink, flat-panel cabinets, white cabinets, laminate countertops, white backsplash, subway tile backsplash and no island
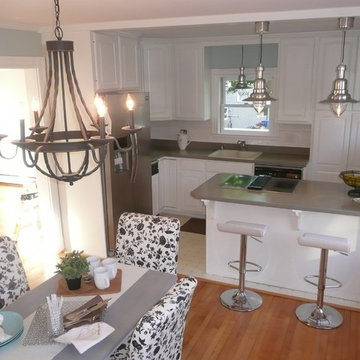
Staging & Photos by: Betsy Konaxis, BK Classic Collections Home Stagers; Renovations by: Herrick Residential
Example of a small transitional l-shaped light wood floor enclosed kitchen design in Boston with a drop-in sink, raised-panel cabinets, white cabinets, laminate countertops, white backsplash, subway tile backsplash, stainless steel appliances and an island
Example of a small transitional l-shaped light wood floor enclosed kitchen design in Boston with a drop-in sink, raised-panel cabinets, white cabinets, laminate countertops, white backsplash, subway tile backsplash, stainless steel appliances and an island
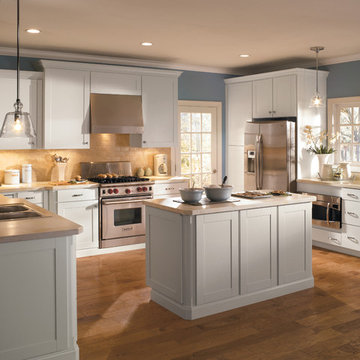
These photos are credited to Aristokraft Cabinetry of Master Brand Cabinets out of Jasper, Indiana. Affordable, yet stylish cabinetry that will last and create that updated space you have been dreaming of.
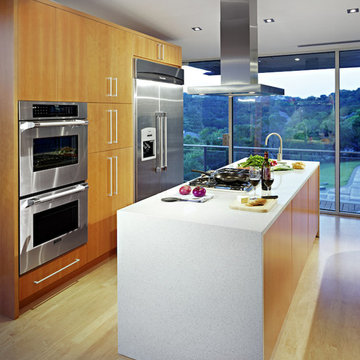
Open concept kitchen - mid-sized modern galley light wood floor and beige floor open concept kitchen idea in Austin with flat-panel cabinets, medium tone wood cabinets, an island, stainless steel appliances, a drop-in sink, laminate countertops and white countertops
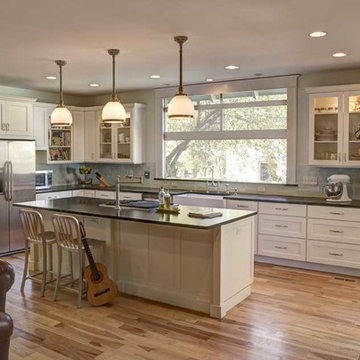
Kitchen window opens as a garage door and disappears into the ceiling. A unique detail that Division One executed perfectly.
Inspiration for a mid-sized contemporary l-shaped light wood floor eat-in kitchen remodel in Denver with white cabinets, white backsplash, an island, an undermount sink, laminate countertops, ceramic backsplash, stainless steel appliances and glass-front cabinets
Inspiration for a mid-sized contemporary l-shaped light wood floor eat-in kitchen remodel in Denver with white cabinets, white backsplash, an island, an undermount sink, laminate countertops, ceramic backsplash, stainless steel appliances and glass-front cabinets
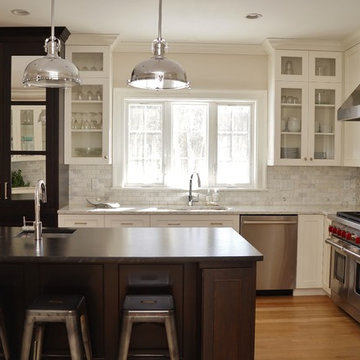
Hand-Crafted by Taylor Made Cabinets in Leominster MA.
Inspiration for a mid-sized industrial l-shaped light wood floor and brown floor eat-in kitchen remodel in Boston with an undermount sink, white cabinets, gray backsplash, stainless steel appliances, an island, subway tile backsplash, shaker cabinets, laminate countertops and white countertops
Inspiration for a mid-sized industrial l-shaped light wood floor and brown floor eat-in kitchen remodel in Boston with an undermount sink, white cabinets, gray backsplash, stainless steel appliances, an island, subway tile backsplash, shaker cabinets, laminate countertops and white countertops
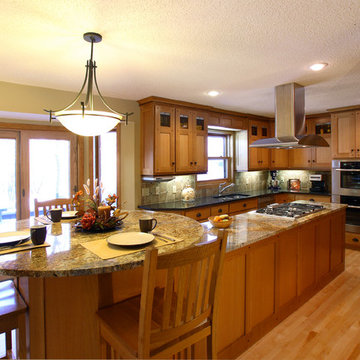
Michael's Photography -
Quartersawn oak cabinets with granite countertops
Eat-in kitchen - mid-sized craftsman l-shaped light wood floor eat-in kitchen idea in Minneapolis with an undermount sink, flat-panel cabinets, medium tone wood cabinets, laminate countertops, brown backsplash, ceramic backsplash, stainless steel appliances and an island
Eat-in kitchen - mid-sized craftsman l-shaped light wood floor eat-in kitchen idea in Minneapolis with an undermount sink, flat-panel cabinets, medium tone wood cabinets, laminate countertops, brown backsplash, ceramic backsplash, stainless steel appliances and an island
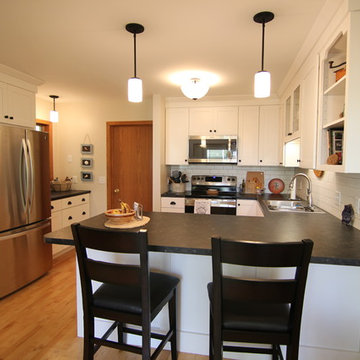
This home had a kitchen that was efficient and functional, but lacked the character and charm this client was seeking. By updating the appliances, cabinetry, finishes, and removing the soffits the kitchen is now the true heart of this home.
SSC
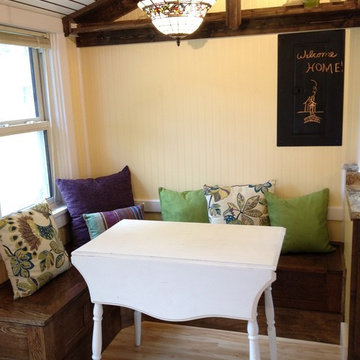
An antique-look, built-in bench and decorative high shelving give tons of storage to a small space. www.aivadecor.com
Small arts and crafts galley light wood floor eat-in kitchen photo in Cincinnati with a single-bowl sink, louvered cabinets, dark wood cabinets, laminate countertops, multicolored backsplash, ceramic backsplash and white appliances
Small arts and crafts galley light wood floor eat-in kitchen photo in Cincinnati with a single-bowl sink, louvered cabinets, dark wood cabinets, laminate countertops, multicolored backsplash, ceramic backsplash and white appliances
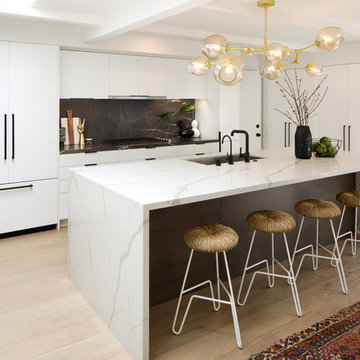
Open kitchen with white laminate cabinets
Calcatta Manhattan Polar Stone used on the island and waterfall edges
Design by Christie May with Rockwell Interiors
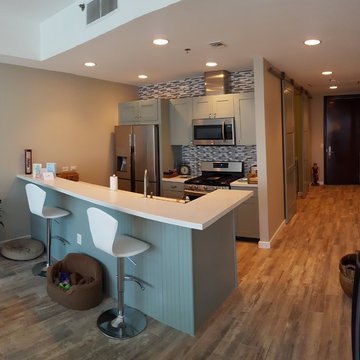
Christopher Swenson
Example of a small trendy galley light wood floor open concept kitchen design in Las Vegas with shaker cabinets, blue cabinets, laminate countertops, blue backsplash, matchstick tile backsplash, stainless steel appliances, a peninsula and an undermount sink
Example of a small trendy galley light wood floor open concept kitchen design in Las Vegas with shaker cabinets, blue cabinets, laminate countertops, blue backsplash, matchstick tile backsplash, stainless steel appliances, a peninsula and an undermount sink
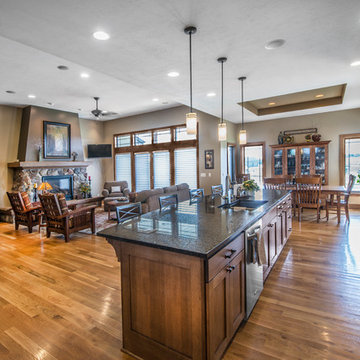
Alan Jackson- Jackson Studios
Inspiration for a country light wood floor eat-in kitchen remodel in Omaha with an undermount sink, medium tone wood cabinets, laminate countertops, stainless steel appliances and an island
Inspiration for a country light wood floor eat-in kitchen remodel in Omaha with an undermount sink, medium tone wood cabinets, laminate countertops, stainless steel appliances and an island
Light Wood Floor Kitchen with Laminate Countertops Ideas
1





