Travertine Floor Kitchen with Laminate Countertops Ideas
Refine by:
Budget
Sort by:Popular Today
1 - 20 of 212 photos
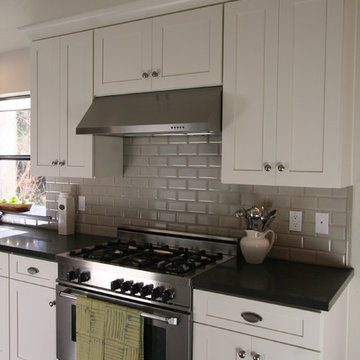
Dura Supreme Classic White Cabinets in Craftsman Door Stle, Caesarstone Raven Countertops, Antique Gray Subway Tile Backsplash, Tile Floors, Seedy Glass Cabinets, Top Knobs Dakota Hardware, Bertazzoni Range and Hood, GE Microwave, Rohl Sink, Hansgrohe Faucet.
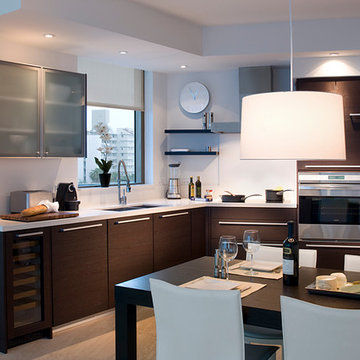
Example of a mid-sized trendy l-shaped travertine floor eat-in kitchen design in Miami with an integrated sink, flat-panel cabinets, dark wood cabinets, laminate countertops, white backsplash and paneled appliances
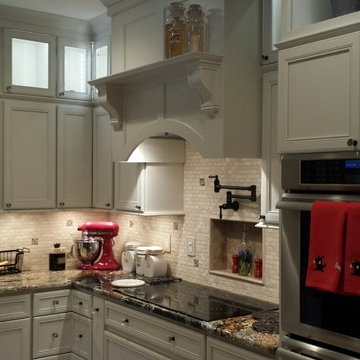
Example of a huge classic l-shaped travertine floor eat-in kitchen design in Other with an undermount sink, recessed-panel cabinets, white cabinets, laminate countertops, beige backsplash, stone tile backsplash, stainless steel appliances and an island
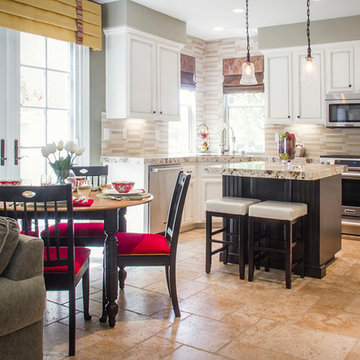
Tien Frogget Photography
Example of a mid-sized transitional u-shaped travertine floor open concept kitchen design in Orange County with a double-bowl sink, recessed-panel cabinets, white cabinets, laminate countertops, multicolored backsplash, stone tile backsplash, stainless steel appliances and an island
Example of a mid-sized transitional u-shaped travertine floor open concept kitchen design in Orange County with a double-bowl sink, recessed-panel cabinets, white cabinets, laminate countertops, multicolored backsplash, stone tile backsplash, stainless steel appliances and an island
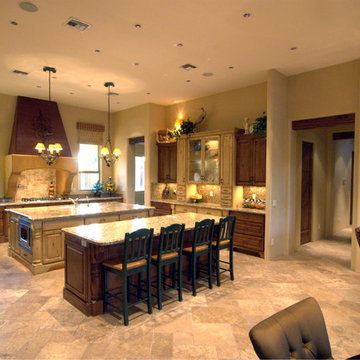
When designing this kitchen the showy side or more decorative built-in hutch was placed on the side first seen by quests in the house. The utility side with refrigerator and double ovens were placed on the opposite side.
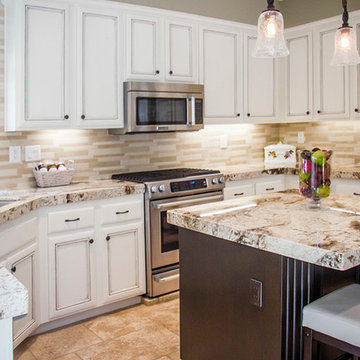
Tien Frogget Photography
Mid-sized transitional u-shaped travertine floor open concept kitchen photo in Orange County with a double-bowl sink, recessed-panel cabinets, white cabinets, laminate countertops, multicolored backsplash, stone tile backsplash, stainless steel appliances and an island
Mid-sized transitional u-shaped travertine floor open concept kitchen photo in Orange County with a double-bowl sink, recessed-panel cabinets, white cabinets, laminate countertops, multicolored backsplash, stone tile backsplash, stainless steel appliances and an island
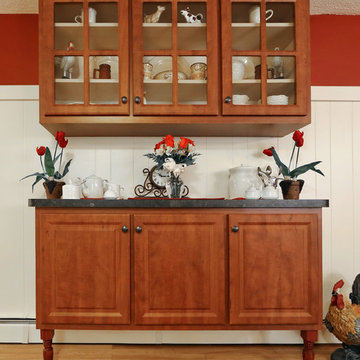
Jay Groccia
Inspiration for a small eclectic u-shaped travertine floor eat-in kitchen remodel in New York with a farmhouse sink, raised-panel cabinets, white cabinets, laminate countertops, white backsplash, ceramic backsplash and white appliances
Inspiration for a small eclectic u-shaped travertine floor eat-in kitchen remodel in New York with a farmhouse sink, raised-panel cabinets, white cabinets, laminate countertops, white backsplash, ceramic backsplash and white appliances
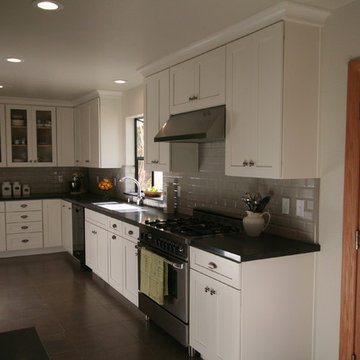
Dura Supreme Classic White Cabinets in Craftsman Door Stle, Caesarstone Raven Countertops, Antique Gray Subway Tile Backsplash, Tile Floors, Seedy Glass Cabinets, Top Knobs Dakota Hardware, Bertazzoni Range and Hood, GE Microwave, Rohl Sink, Hansgrohe Faucet.
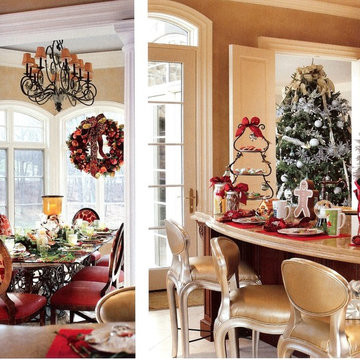
3 silver leaf bar stools with a metalic silver and cream leather were placed at the island set for Xmas morning. At the kitchen dining area we used oval shield back chairs in a rust color with a leaf pattern on the back of the chairs and a rust color leather on the seat. The table is a wrought iron scroll and leaf design double pedestal table with glass top. Photographed by Peter Rywmid
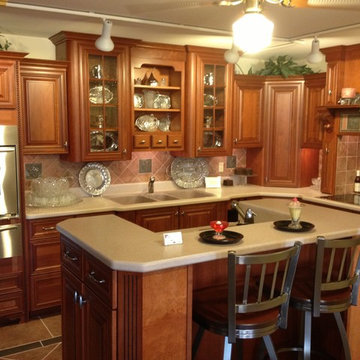
Inspiration for a mid-sized timeless l-shaped travertine floor enclosed kitchen remodel in Philadelphia with a triple-bowl sink, raised-panel cabinets, medium tone wood cabinets, laminate countertops, brown backsplash, ceramic backsplash, stainless steel appliances and an island
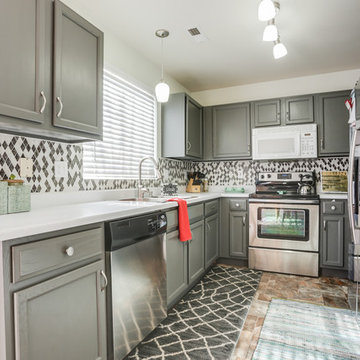
Photo Credit- Joshua Cuchiara
Mid-sized eclectic u-shaped travertine floor and brown floor enclosed kitchen photo in Other with a double-bowl sink, shaker cabinets, gray cabinets, laminate countertops, multicolored backsplash, ceramic backsplash and stainless steel appliances
Mid-sized eclectic u-shaped travertine floor and brown floor enclosed kitchen photo in Other with a double-bowl sink, shaker cabinets, gray cabinets, laminate countertops, multicolored backsplash, ceramic backsplash and stainless steel appliances
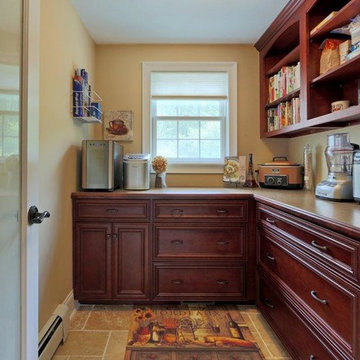
Mid-sized tuscan l-shaped travertine floor kitchen pantry photo in Boston with recessed-panel cabinets, dark wood cabinets, laminate countertops and stainless steel appliances
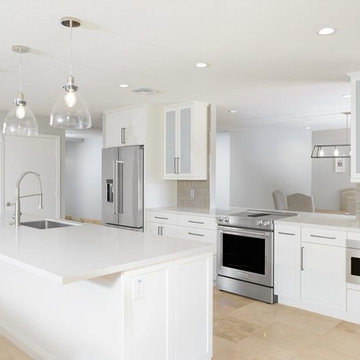
Contemporary, galley style kitchen with a window pass through to the dining room, stainless steel appliances, industrial glass island pendants, quartz countertops with an overhang for seating and mocha crackled glass subway backsplash applied vertically instead of horizontally.
Photos by Rick Young
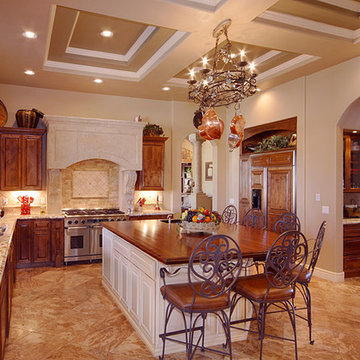
Mid-sized tuscan l-shaped travertine floor and brown floor enclosed kitchen photo in Phoenix with a double-bowl sink, raised-panel cabinets, medium tone wood cabinets, laminate countertops, beige backsplash, stone tile backsplash, stainless steel appliances and an island
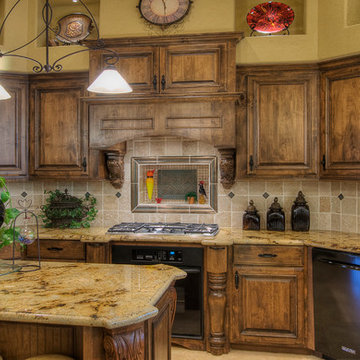
Enclosed kitchen - mid-sized mediterranean u-shaped travertine floor enclosed kitchen idea in Austin with an undermount sink, raised-panel cabinets, medium tone wood cabinets, laminate countertops, beige backsplash, stone tile backsplash, black appliances and an island

Contemporary Style kitchen with Fabuwood white laminate doors and a granite countertop. Photography by Linda McManus
Main Line Kitchen Design is a brand new business model! We are a group of skilled Kitchen Designers each with many years of experience planning kitchens around the Delaware Valley. And we are cabinet dealers for 6 nationally distributed cabinet lines like traditional showrooms. At Main Line Kitchen Design instead of a full showroom we use a small office and selection center, and 100’s of sample doorstyles, finish and sample kitchen cabinets, as well as photo design books and CAD on laptops to display your kitchen. This way we eliminate the need and the cost associated with a showroom business model. This makes the design process more convenient for our customers, and we pass the significant savings on to them as well.
We believe that since a web site like Houzz.com has over half a million kitchen photos any advantage to going to a full kitchen showroom with full kitchen displays has been lost. Almost no customer today will ever get to see a display kitchen in their door style and finish there are just too many possibilities. And of course the design of each kitchen is unique anyway.
Our design process also allows us to spend more time working on our customer’s designs. This is what we enjoy most about our business and it is what makes the difference between an average and a great kitchen design. The kitchen cabinet lines we design with and sell are Jim Bishop, 6 Square, Fabuwood, Brighton, and Wellsford Fine Custom Cabinetry. Links to the lines can be found at the bottom of this and all of our web pages. Simply click on the logos of each cabinet line to reach their web site.
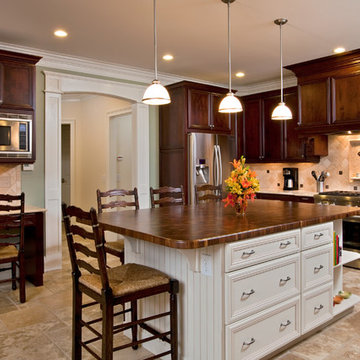
Inspiration for a large u-shaped travertine floor and beige floor eat-in kitchen remodel in Other with recessed-panel cabinets, dark wood cabinets, laminate countertops, beige backsplash, stone tile backsplash, stainless steel appliances and an island
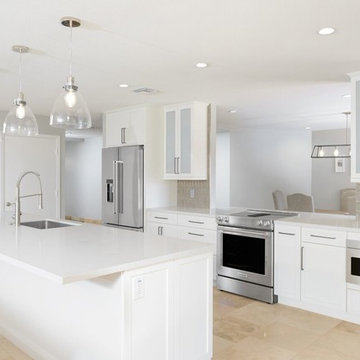
Contemporary, galley style kitchen with a window pass through to the dining room, stainless steel appliances, industrial glass island pendants, quartz countertops with an overhang for seating and mocha crackled glass subway backsplash applied vertically instead of horizontally.
Photos by Rick Young
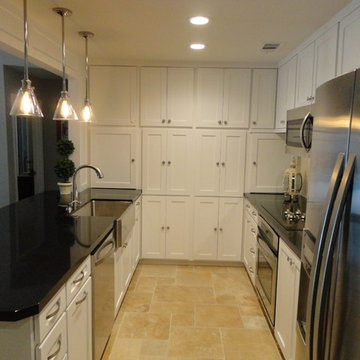
Xtreme Renovations just completed a Total Kitchen Renovation Project for our clients in the Westbury Area. Our clients envisioned transforming their closed in Kitchen to a functional open space that flowed into the Living Area to provide a much large feel to the main Living area. This renovation project required removing a set of upper cabinetry along with a load bearing support post. To provide the wide open ‘feel’ our clients desired, a new support beam was install between the Kitchen and Living area. All Kitchen existing cabinets were refaced to a shaker style and painted white. Two additional custom built cabinets were added to the back Cabinetry for additional storage space as well as adding a hidden trash receptacle drawer. To add functionality to the new cabinets, full extension soft closing drawer glides were install with European soft closing hedges on the new cabinet doors. The project also included installing new Absolute Black Granite with Travertine subway Tile backsplash. New Travertine tile flooring was also installed on a Versailles pattern from the front entryway into the Kitchen and walkway to the Master Bedroom. To add a touch of class and the ‘Wow Factored’ that our clients deserved and Xtreme Renovations is known for, upgraded LED recessed lighting along with over countertop Pendulum lighting as well as under cabinet lighting on dimmers created a ambiance that is inviting and soothing to the eye. Many other electrical upgrades were provided as well as install a stainless Farm Sink. Drywall repair and repainting areas affected by the renovation topped of this remarkable transformation.
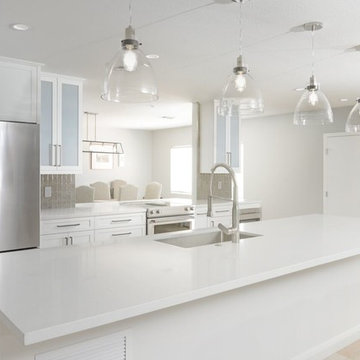
Contemporary, galley style kitchen with a window pass through to the dining room, stainless steel appliances, industrial glass island pendants, quartz countertops with an overhang for seating and mocha crackled glass subway backsplash applied vertically instead of horizontally.
Photos by Rick Young
Travertine Floor Kitchen with Laminate Countertops Ideas
1





