Galley Kitchen with Laminate Countertops Ideas
Refine by:
Budget
Sort by:Popular Today
1 - 20 of 6,074 photos
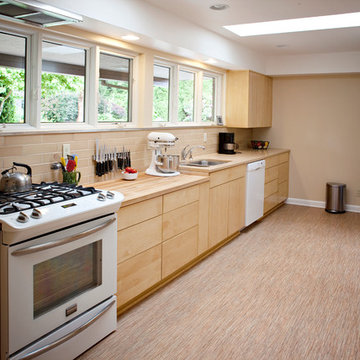
This is a kitchen remodel by Sitka Projects of Portland, Oregon. Featured in this kitchen are full overlay style cabinetry w/ maple slab doors, Salice push open hardware and a custom cut butcher block counter section.
Photo by Acorn Studios

Open kitchen complete with rope lighting fixtures and open shelf concept.
Inspiration for a small coastal galley ceramic tile, white floor and wood ceiling eat-in kitchen remodel in Tampa with a drop-in sink, flat-panel cabinets, white cabinets, laminate countertops, blue backsplash, mosaic tile backsplash, stainless steel appliances, an island and white countertops
Inspiration for a small coastal galley ceramic tile, white floor and wood ceiling eat-in kitchen remodel in Tampa with a drop-in sink, flat-panel cabinets, white cabinets, laminate countertops, blue backsplash, mosaic tile backsplash, stainless steel appliances, an island and white countertops

Toekick storage maximizes every inch of The Haven's compact kitchen.
Inspiration for a small craftsman galley cork floor open concept kitchen remodel in Other with a single-bowl sink, shaker cabinets, white cabinets, laminate countertops, brown backsplash and stainless steel appliances
Inspiration for a small craftsman galley cork floor open concept kitchen remodel in Other with a single-bowl sink, shaker cabinets, white cabinets, laminate countertops, brown backsplash and stainless steel appliances

Design Build Phi Builders + Architects
Custom Cabinetry Phi Builders + Architects
Sarah Szwajkos Photography
Cabinet Paint - Benjamin Moore Spectra Blue
Trim Paint - Benjamin Moore Cotton Balls
Wall Paint - Benjamin Moore Winds Breath
Wall Paint DR - Benjamin Moore Jamaican Aqua. The floor was a 4" yellow Birch which received a walnut stain.

Interior Kitchen-Living room with Beautiful Balcony View above the sink that provide natural light. Living room with black sofa, lamp, freestand table & TV. The darkly stained chairs add contrast to the Contemporary kitchen-living room, and breakfast table in kitchen with typically designed drawers, best interior, wall painting,grey furniture, pendent, window strip curtains looks nice.
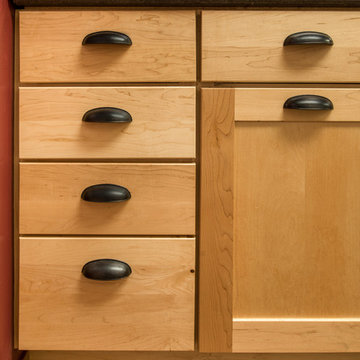
Enclosed kitchen - mid-sized traditional galley medium tone wood floor enclosed kitchen idea in Other with a drop-in sink, shaker cabinets, light wood cabinets, laminate countertops, stainless steel appliances and no island

Diamond Reflections cabinets in the Jamestown door style with the slab drawer front option. Cherry stained in Light. Cabinet design and photo by Daniel Clardy AKBD
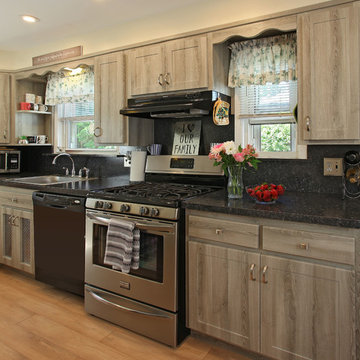
Barnwood gives kitchens that homey, rustic look. The kind that grabs you buy the hand and invites you in for a cup of tea.
Barnwood is a classic color; most think it's trendy however, it really never went out of style. For a county style or cottage kitchen, a homey home is built around a modest styled kitchen. Typically in gray or white.
The Shaker style is a beautiful marriage with Barnwood as well. Not too much detail, it lets the door's pattern and color have it's own personality.
The Formica counter tops in Midnight Stone complement the undertones of dark gray perfectly. The pattern mimics stone and at first glance, you can't even tell its not.
This refaced kitchen is now completely transformed and the savings allowed them to update the floors to a floating hardwood laminate. Nailed it! (sorry, we just had to say it)
David Glasofer
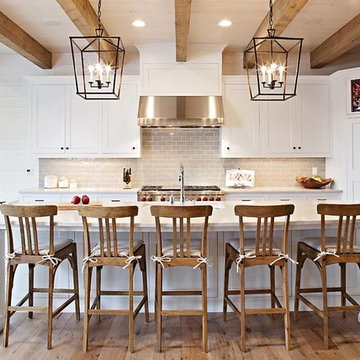
Designed/Built by Wisconsin Log Homes - Photos by KCJ Studios
Mid-sized mountain style galley light wood floor eat-in kitchen photo in Other with a double-bowl sink, flat-panel cabinets, white cabinets, laminate countertops, gray backsplash, ceramic backsplash, stainless steel appliances and an island
Mid-sized mountain style galley light wood floor eat-in kitchen photo in Other with a double-bowl sink, flat-panel cabinets, white cabinets, laminate countertops, gray backsplash, ceramic backsplash, stainless steel appliances and an island
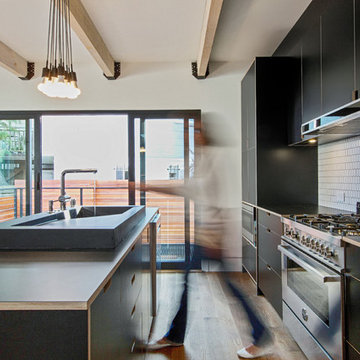
Joseph Schell
Eat-in kitchen - mid-sized contemporary galley medium tone wood floor eat-in kitchen idea in San Francisco with flat-panel cabinets, white backsplash, stainless steel appliances, an island, an integrated sink, laminate countertops and ceramic backsplash
Eat-in kitchen - mid-sized contemporary galley medium tone wood floor eat-in kitchen idea in San Francisco with flat-panel cabinets, white backsplash, stainless steel appliances, an island, an integrated sink, laminate countertops and ceramic backsplash
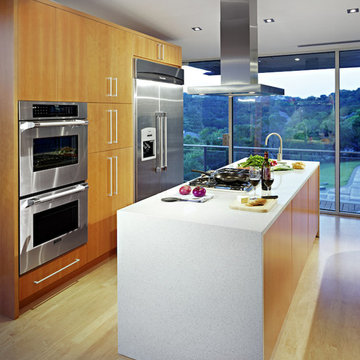
Open concept kitchen - mid-sized modern galley light wood floor and beige floor open concept kitchen idea in Austin with flat-panel cabinets, medium tone wood cabinets, an island, stainless steel appliances, a drop-in sink, laminate countertops and white countertops
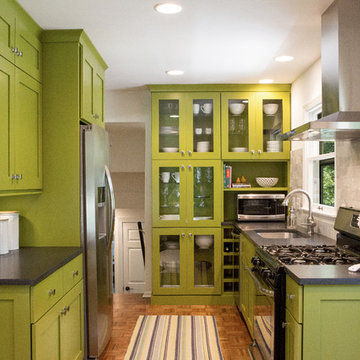
Jennifer Mayo Studios
Small 1960s galley medium tone wood floor eat-in kitchen photo in Grand Rapids with an undermount sink, shaker cabinets, green cabinets, laminate countertops, white backsplash, stone tile backsplash, stainless steel appliances and no island
Small 1960s galley medium tone wood floor eat-in kitchen photo in Grand Rapids with an undermount sink, shaker cabinets, green cabinets, laminate countertops, white backsplash, stone tile backsplash, stainless steel appliances and no island
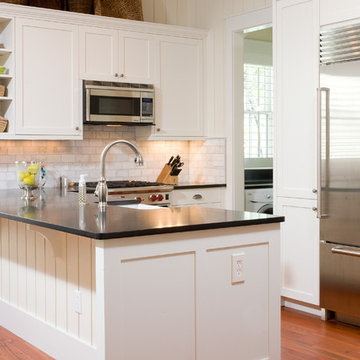
Eat-in kitchen - cottage galley medium tone wood floor eat-in kitchen idea in Atlanta with a farmhouse sink, flat-panel cabinets, white cabinets, laminate countertops, white backsplash, subway tile backsplash and stainless steel appliances
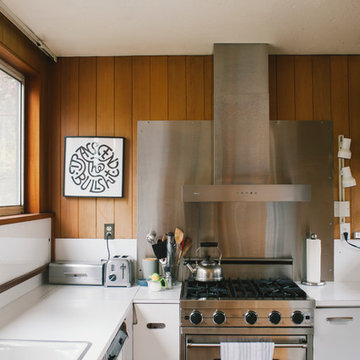
Photo: A Darling Felicity Photography © 2015 Houzz
Small mid-century modern galley eat-in kitchen photo in Seattle with a double-bowl sink, flat-panel cabinets, white cabinets, laminate countertops, metallic backsplash, metal backsplash and no island
Small mid-century modern galley eat-in kitchen photo in Seattle with a double-bowl sink, flat-panel cabinets, white cabinets, laminate countertops, metallic backsplash, metal backsplash and no island
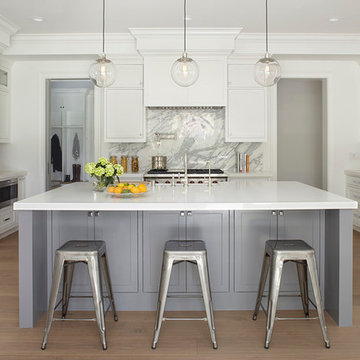
Inspiration for a large contemporary galley medium tone wood floor eat-in kitchen remodel in San Francisco with a drop-in sink, shaker cabinets, white cabinets, laminate countertops, gray backsplash, stainless steel appliances and an island
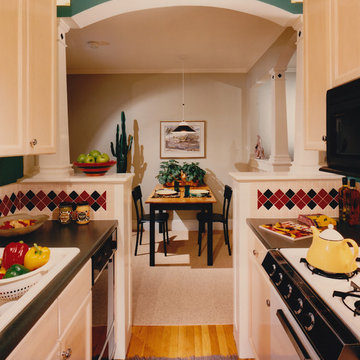
View from inside the kitchen shows the new dining table placement. This space feels much more open with the refrigerator moved to the back of the kitchen. Inset black tiles in the columns complement the decorative backsplash.
Photographer: John Horner
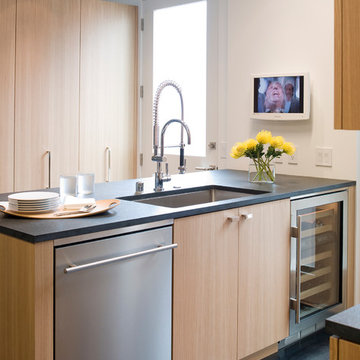
While keeping the exterior intact, this 815 square foot freestanding, Edwardian home was gutted and re-framed by Michael Merrill Design Studio to accommodate a clean, crisp, ultramodern design. Small and compact, the new layout widened the existing gallery while also making the residence's only closet more efficient and accessible. Barn doors help to accentuate the height of the residence's ceiling. The bathroom's entry was moved from the kitchen to the gallery. The details help to make the bathroom, which is just over 50 square feet, feel quite spacious. Lastly, custom cabinetry in the chef's kitchen maximizes storage while providing a clean, contemporary feeling. (2006-2008)
Photos © John Sutton Photography
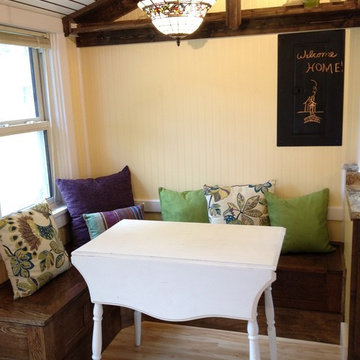
An antique-look, built-in bench and decorative high shelving give tons of storage to a small space. www.aivadecor.com
Small arts and crafts galley light wood floor eat-in kitchen photo in Cincinnati with a single-bowl sink, louvered cabinets, dark wood cabinets, laminate countertops, multicolored backsplash, ceramic backsplash and white appliances
Small arts and crafts galley light wood floor eat-in kitchen photo in Cincinnati with a single-bowl sink, louvered cabinets, dark wood cabinets, laminate countertops, multicolored backsplash, ceramic backsplash and white appliances
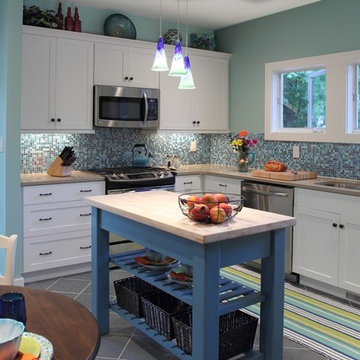
Example of a small 1950s galley medium tone wood floor eat-in kitchen design in Other with an undermount sink, shaker cabinets, green cabinets, laminate countertops, gray backsplash, stone tile backsplash and stainless steel appliances
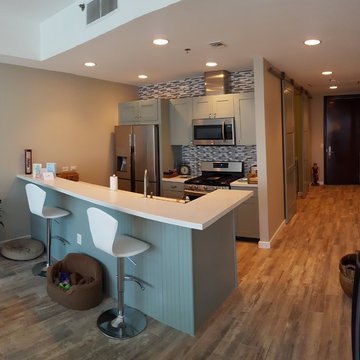
Christopher Swenson
Example of a small trendy galley light wood floor open concept kitchen design in Las Vegas with shaker cabinets, blue cabinets, laminate countertops, blue backsplash, matchstick tile backsplash, stainless steel appliances, a peninsula and an undermount sink
Example of a small trendy galley light wood floor open concept kitchen design in Las Vegas with shaker cabinets, blue cabinets, laminate countertops, blue backsplash, matchstick tile backsplash, stainless steel appliances, a peninsula and an undermount sink
Galley Kitchen with Laminate Countertops Ideas
1





