L-Shaped Kitchen with Laminate Countertops Ideas
Refine by:
Budget
Sort by:Popular Today
1 - 20 of 12,837 photos
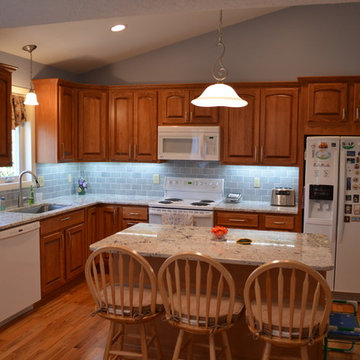
Louis Cook
Inspiration for a mid-sized timeless l-shaped light wood floor open concept kitchen remodel in Bridgeport with a single-bowl sink, raised-panel cabinets, medium tone wood cabinets, laminate countertops, blue backsplash, ceramic backsplash and white appliances
Inspiration for a mid-sized timeless l-shaped light wood floor open concept kitchen remodel in Bridgeport with a single-bowl sink, raised-panel cabinets, medium tone wood cabinets, laminate countertops, blue backsplash, ceramic backsplash and white appliances
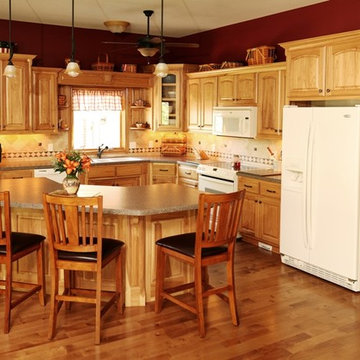
Example of a mid-sized classic l-shaped medium tone wood floor and brown floor open concept kitchen design in Wichita with a double-bowl sink, raised-panel cabinets, light wood cabinets, laminate countertops, beige backsplash, ceramic backsplash, white appliances, an island and brown countertops

Michael J Letvin
Example of a small trendy l-shaped dark wood floor kitchen pantry design in Detroit with open cabinets, white cabinets and laminate countertops
Example of a small trendy l-shaped dark wood floor kitchen pantry design in Detroit with open cabinets, white cabinets and laminate countertops
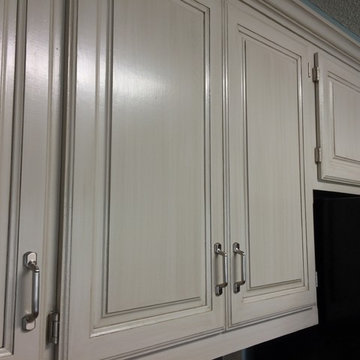
AFTER - We transformed these golden oak cabinets with a clean, crisp gray enamel followed by a subtle glaze to add aging.
Inspiration for a mid-sized contemporary l-shaped dark wood floor enclosed kitchen remodel in Little Rock with raised-panel cabinets, gray cabinets, a double-bowl sink, laminate countertops, beige backsplash, stone tile backsplash, stainless steel appliances and a peninsula
Inspiration for a mid-sized contemporary l-shaped dark wood floor enclosed kitchen remodel in Little Rock with raised-panel cabinets, gray cabinets, a double-bowl sink, laminate countertops, beige backsplash, stone tile backsplash, stainless steel appliances and a peninsula

California Closets custom pantry in Italian imported Linen finish from the Tesoro collection. Minneapolis home located in Linden Hills with built-in storage for fruits, vegetables, bulk purchases and overflow space. Baskets with canvas liners. Open drawers for cans and boxed goods. Open shelving and countertop space for larger appliances.
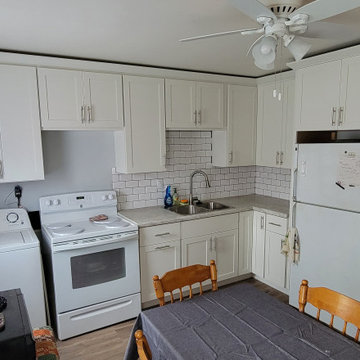
Kitchen remodeling project where the homeowner wanted to give their kitchen a fresh new look. We started by removing the existing cabinets and installing all new cabinets. They went with a simple shaker door done in white from the Kitchen Solvers Classic Collection line. Next, we installed a new laminate countertop done in white and grey, a subway tile backsplash and simple shaker molding. To complete the new look, a new vinyl planking floor was added. Now the kitchen has the new look the homeowner was dreaming of.
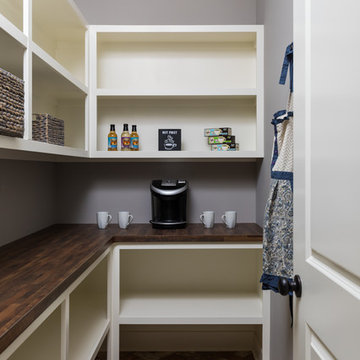
Pantry
Kitchen pantry - large modern l-shaped ceramic tile kitchen pantry idea in Grand Rapids with a farmhouse sink, white cabinets, laminate countertops, gray backsplash, stainless steel appliances, subway tile backsplash and an island
Kitchen pantry - large modern l-shaped ceramic tile kitchen pantry idea in Grand Rapids with a farmhouse sink, white cabinets, laminate countertops, gray backsplash, stainless steel appliances, subway tile backsplash and an island
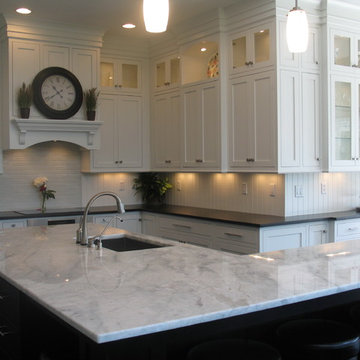
Client wanted to remove the bulkhead from their kitchen and take the cabinetry to the ceiling (10'). "Arctic Pearl" Granite countertops on the island look like marble but with all of the wonderful properties of granite.
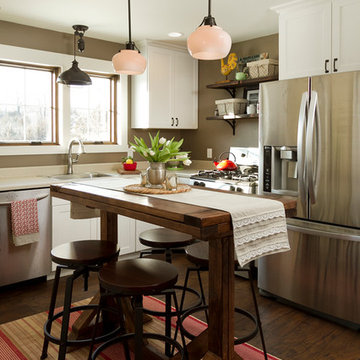
Building Design, Plans, and Interior Finishes by: Fluidesign Studio I Builder: Homeowner I Photographer: sethbennphoto.com
Example of a small farmhouse l-shaped dark wood floor eat-in kitchen design in Minneapolis with an undermount sink, shaker cabinets, white cabinets, laminate countertops, stainless steel appliances and an island
Example of a small farmhouse l-shaped dark wood floor eat-in kitchen design in Minneapolis with an undermount sink, shaker cabinets, white cabinets, laminate countertops, stainless steel appliances and an island
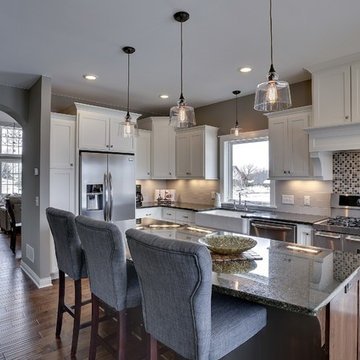
Eat-in kitchen - mid-sized transitional l-shaped dark wood floor eat-in kitchen idea in Minneapolis with a farmhouse sink, shaker cabinets, white cabinets, laminate countertops, gray backsplash, ceramic backsplash, stainless steel appliances and an island
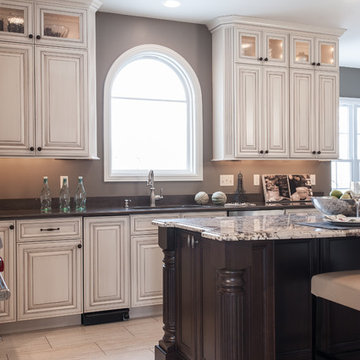
Large elegant l-shaped porcelain tile open concept kitchen photo in St Louis with an undermount sink, raised-panel cabinets, white cabinets, laminate countertops, stainless steel appliances and an island
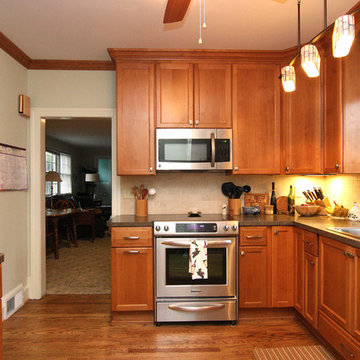
Photography: Joёlle Mclaughlin
Mid-sized elegant l-shaped medium tone wood floor enclosed kitchen photo in Other with a drop-in sink, recessed-panel cabinets, medium tone wood cabinets, laminate countertops, beige backsplash, ceramic backsplash and stainless steel appliances
Mid-sized elegant l-shaped medium tone wood floor enclosed kitchen photo in Other with a drop-in sink, recessed-panel cabinets, medium tone wood cabinets, laminate countertops, beige backsplash, ceramic backsplash and stainless steel appliances
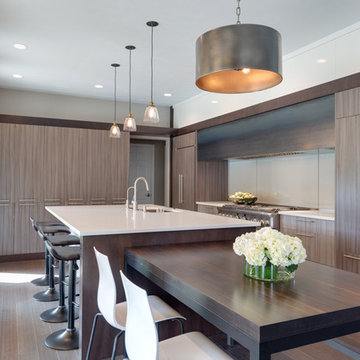
Design by Lauren Levant, Photography by Dave Bryce
Large trendy l-shaped medium tone wood floor and brown floor eat-in kitchen photo in Other with an undermount sink, flat-panel cabinets, medium tone wood cabinets, laminate countertops, gray backsplash, glass sheet backsplash, paneled appliances and an island
Large trendy l-shaped medium tone wood floor and brown floor eat-in kitchen photo in Other with an undermount sink, flat-panel cabinets, medium tone wood cabinets, laminate countertops, gray backsplash, glass sheet backsplash, paneled appliances and an island
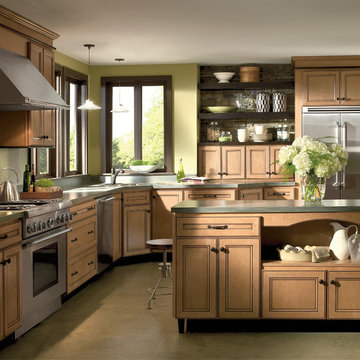
Traditional kitchen with natural wood cabinets and dark wood window trim
Example of a large classic l-shaped kitchen design in Detroit with a double-bowl sink, recessed-panel cabinets, light wood cabinets, laminate countertops, green backsplash, stainless steel appliances and an island
Example of a large classic l-shaped kitchen design in Detroit with a double-bowl sink, recessed-panel cabinets, light wood cabinets, laminate countertops, green backsplash, stainless steel appliances and an island
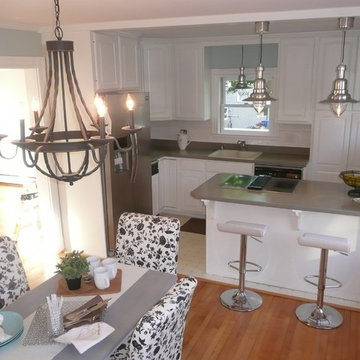
Staging & Photos by: Betsy Konaxis, BK Classic Collections Home Stagers; Renovations by: Herrick Residential
Example of a small transitional l-shaped light wood floor enclosed kitchen design in Boston with a drop-in sink, raised-panel cabinets, white cabinets, laminate countertops, white backsplash, subway tile backsplash, stainless steel appliances and an island
Example of a small transitional l-shaped light wood floor enclosed kitchen design in Boston with a drop-in sink, raised-panel cabinets, white cabinets, laminate countertops, white backsplash, subway tile backsplash, stainless steel appliances and an island
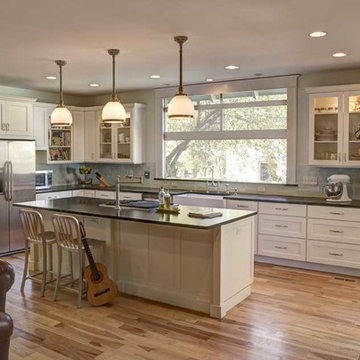
Kitchen window opens as a garage door and disappears into the ceiling. A unique detail that Division One executed perfectly.
Inspiration for a mid-sized contemporary l-shaped light wood floor eat-in kitchen remodel in Denver with white cabinets, white backsplash, an island, an undermount sink, laminate countertops, ceramic backsplash, stainless steel appliances and glass-front cabinets
Inspiration for a mid-sized contemporary l-shaped light wood floor eat-in kitchen remodel in Denver with white cabinets, white backsplash, an island, an undermount sink, laminate countertops, ceramic backsplash, stainless steel appliances and glass-front cabinets

Laminate Counter tops were resurfaced by Miracle Method. Trim was added above and below standard laminate counter tops as well as lighting above and below. Hardware was changed out for simple brushed nickle. Butcher Block Counter top by Ikea. Tile from Wayfair. Bar Stools from Ikea. Lighting and Cabinet HArdware from Lowe's.
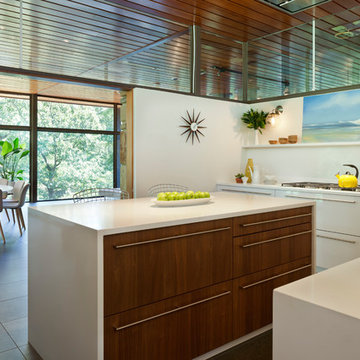
Inspiration for a mid-sized 1960s l-shaped brown floor kitchen pantry remodel in DC Metro with an undermount sink, flat-panel cabinets, white cabinets, laminate countertops, white backsplash and an island
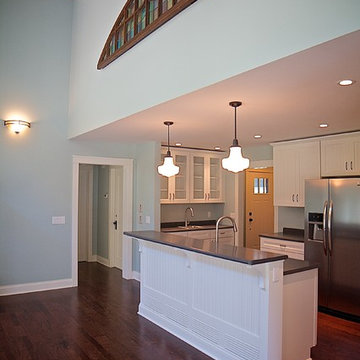
Bradley Wheeler, AIA, LEED AP
Small arts and crafts l-shaped dark wood floor kitchen photo in Other with a single-bowl sink, shaker cabinets, white cabinets, laminate countertops, gray backsplash, stainless steel appliances and an island
Small arts and crafts l-shaped dark wood floor kitchen photo in Other with a single-bowl sink, shaker cabinets, white cabinets, laminate countertops, gray backsplash, stainless steel appliances and an island
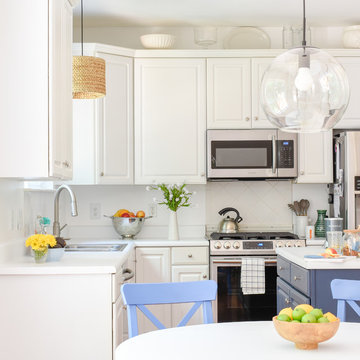
White Kitchen with Colorful Accents for Spring and Summer
Design by Teri Moore | T. Moore Home
Inspiration for a mid-sized transitional l-shaped medium tone wood floor eat-in kitchen remodel in Nashville with a drop-in sink, raised-panel cabinets, white cabinets, laminate countertops, white backsplash, ceramic backsplash, stainless steel appliances, an island and white countertops
Inspiration for a mid-sized transitional l-shaped medium tone wood floor eat-in kitchen remodel in Nashville with a drop-in sink, raised-panel cabinets, white cabinets, laminate countertops, white backsplash, ceramic backsplash, stainless steel appliances, an island and white countertops
L-Shaped Kitchen with Laminate Countertops Ideas
1





