Kitchen with Laminate Countertops and Two Islands Ideas
Refine by:
Budget
Sort by:Popular Today
1 - 20 of 522 photos
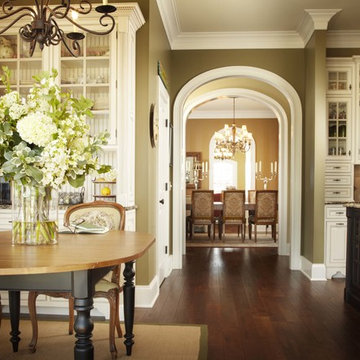
www.bradrankin.com
Example of a mid-sized classic u-shaped medium tone wood floor and brown floor eat-in kitchen design in Chicago with a double-bowl sink, white cabinets, laminate countertops, beige backsplash, ceramic backsplash, stainless steel appliances, two islands and recessed-panel cabinets
Example of a mid-sized classic u-shaped medium tone wood floor and brown floor eat-in kitchen design in Chicago with a double-bowl sink, white cabinets, laminate countertops, beige backsplash, ceramic backsplash, stainless steel appliances, two islands and recessed-panel cabinets
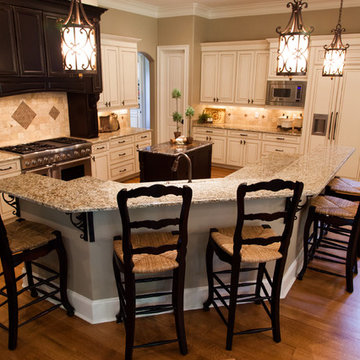
Michael Allen Photography
Large elegant u-shaped medium tone wood floor eat-in kitchen photo in Nashville with raised-panel cabinets, beige cabinets, laminate countertops, beige backsplash, stone tile backsplash, white appliances, two islands and an undermount sink
Large elegant u-shaped medium tone wood floor eat-in kitchen photo in Nashville with raised-panel cabinets, beige cabinets, laminate countertops, beige backsplash, stone tile backsplash, white appliances, two islands and an undermount sink
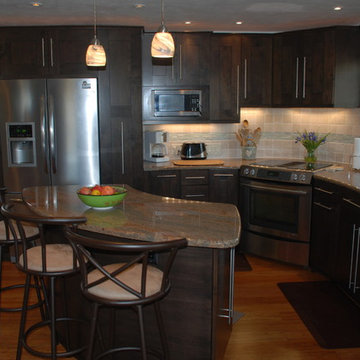
Challenging curved walls and layout made this kitchen a lot of fun to build and install. Every cabinet is designed to maximize space and fulfill the customers wishes. Loaded with pull outs and accessories, this Kitchen is really user friendly!
Photographer: Nancy Burnham
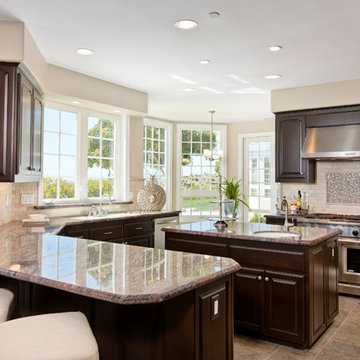
Fully remodeled Kitchen for Residence. All new appliances, flooring, backsplash tile/mosaic tile design, refinished cabinetry, paint. lighting, faucets and sinks.
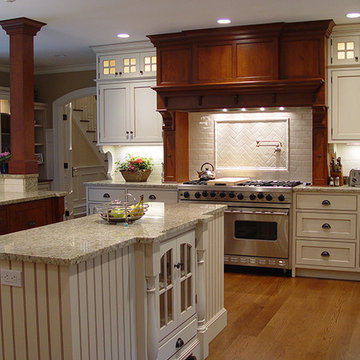
Inspiration for a small timeless u-shaped porcelain tile and brown floor enclosed kitchen remodel in New York with a single-bowl sink, flat-panel cabinets, laminate countertops, beige backsplash, porcelain backsplash, black appliances, white cabinets and two islands
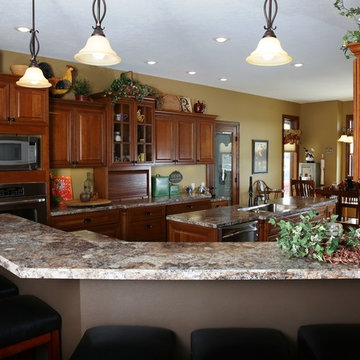
Great Large kitchen perfect for the family. Attached peninsula in the design provides great additional seating. A warm feel with the cherry wood grain coming through the toffee stain. The raised panel design pops with the brown stain glaze.
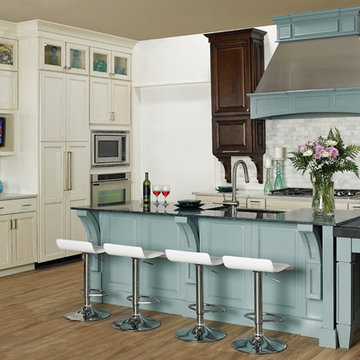
Inspiration for a mid-sized transitional u-shaped dark wood floor and brown floor eat-in kitchen remodel in Chicago with an undermount sink, shaker cabinets, white cabinets, laminate countertops, white backsplash, subway tile backsplash, stainless steel appliances and two islands
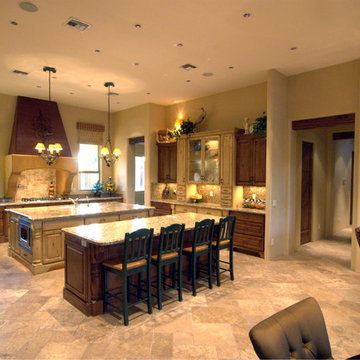
When designing this kitchen the showy side or more decorative built-in hutch was placed on the side first seen by quests in the house. The utility side with refrigerator and double ovens were placed on the opposite side.
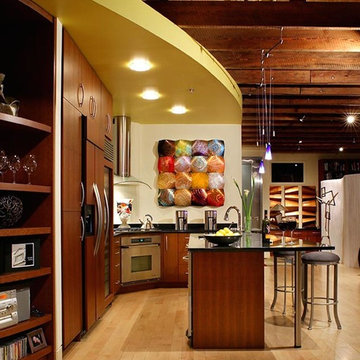
Photography: David Dietrich
Eat-in kitchen - modern light wood floor eat-in kitchen idea in Other with an undermount sink, flat-panel cabinets, dark wood cabinets, laminate countertops, paneled appliances and two islands
Eat-in kitchen - modern light wood floor eat-in kitchen idea in Other with an undermount sink, flat-panel cabinets, dark wood cabinets, laminate countertops, paneled appliances and two islands
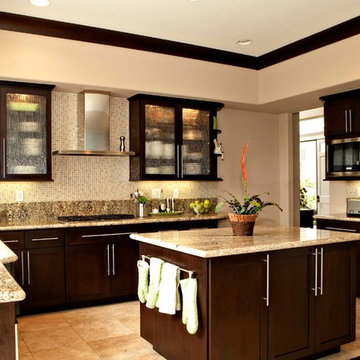
Andy Richardson
Example of a large transitional u-shaped limestone floor open concept kitchen design in Orange County with an undermount sink, shaker cabinets, dark wood cabinets, laminate countertops, beige backsplash, glass tile backsplash, stainless steel appliances and two islands
Example of a large transitional u-shaped limestone floor open concept kitchen design in Orange County with an undermount sink, shaker cabinets, dark wood cabinets, laminate countertops, beige backsplash, glass tile backsplash, stainless steel appliances and two islands
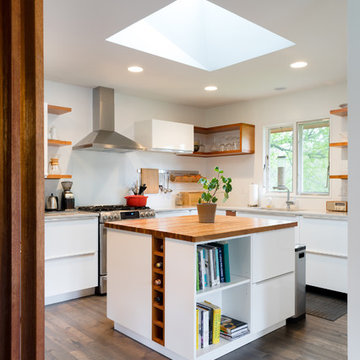
Mid-Century house remodel. Design by aToM. Construction and installation of mahogany structure and custom cabinetry by d KISER design.construct, inc. Photograph by Colin Conces Photography. (IKEA cabinets by others.)
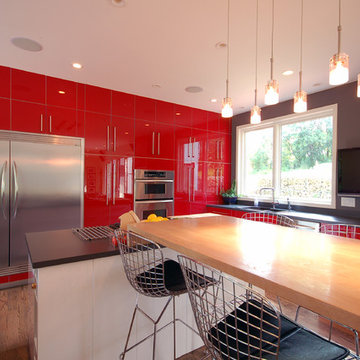
Hive Modular
Eat-in kitchen - modern l-shaped dark wood floor eat-in kitchen idea in Minneapolis with a drop-in sink, flat-panel cabinets, red cabinets, laminate countertops, stainless steel appliances and two islands
Eat-in kitchen - modern l-shaped dark wood floor eat-in kitchen idea in Minneapolis with a drop-in sink, flat-panel cabinets, red cabinets, laminate countertops, stainless steel appliances and two islands
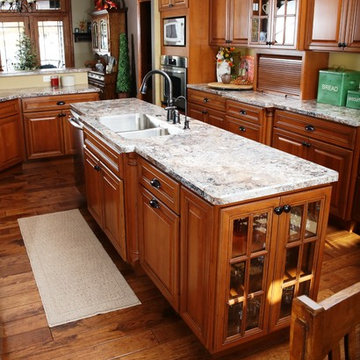
Large island with stainless steel under-mount sink and aged bronze faucets pull the dark colors from the counter-top. Clean glass end cabinets allow a nice decorative touch. The kitchen is brought to life with the use of rustic wood flooring.
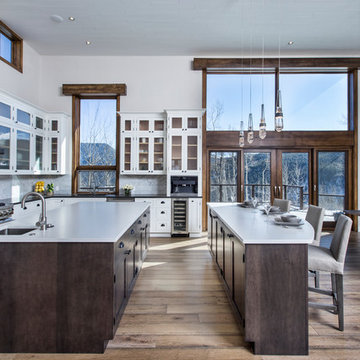
An open kitchen that is warmed up by dark wood islands. Oversized windows and high ceilings allowed for tall cabinetry and large islands.
Huge transitional u-shaped light wood floor and beige floor eat-in kitchen photo in Denver with an undermount sink, glass-front cabinets, white cabinets, stone tile backsplash, stainless steel appliances, two islands, laminate countertops and gray backsplash
Huge transitional u-shaped light wood floor and beige floor eat-in kitchen photo in Denver with an undermount sink, glass-front cabinets, white cabinets, stone tile backsplash, stainless steel appliances, two islands, laminate countertops and gray backsplash
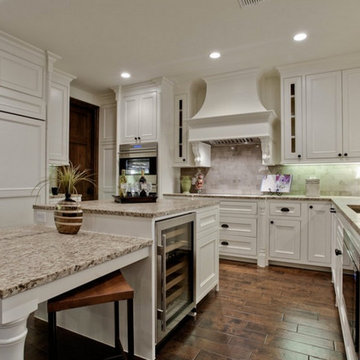
Dark wood look porcelain tile contrast the white shaker cabinets
Mid-sized transitional u-shaped dark wood floor enclosed kitchen photo in Cleveland with an undermount sink, recessed-panel cabinets, white cabinets, laminate countertops, gray backsplash, porcelain backsplash, stainless steel appliances and two islands
Mid-sized transitional u-shaped dark wood floor enclosed kitchen photo in Cleveland with an undermount sink, recessed-panel cabinets, white cabinets, laminate countertops, gray backsplash, porcelain backsplash, stainless steel appliances and two islands
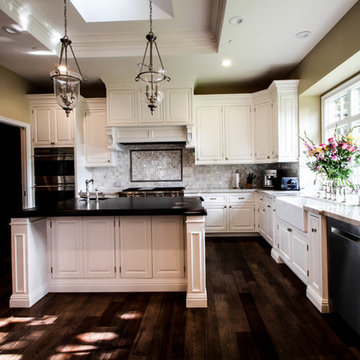
Large elegant u-shaped medium tone wood floor kitchen photo in San Francisco with a farmhouse sink, beaded inset cabinets, white cabinets, laminate countertops, stainless steel appliances and two islands
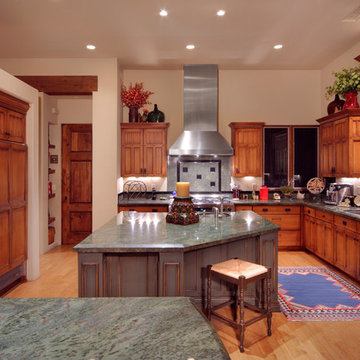
Eat-in kitchen - large craftsman galley light wood floor eat-in kitchen idea in Phoenix with a double-bowl sink, shaker cabinets, medium tone wood cabinets, laminate countertops, beige backsplash, stainless steel appliances and two islands
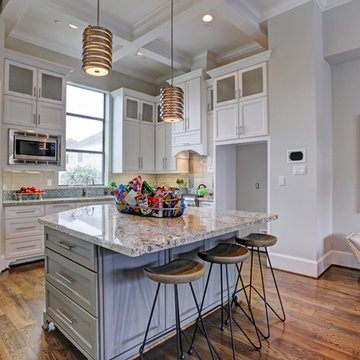
CARNEGIE HOMES
Features
•Traditional 4 story detached home
•Custom stained red oak flooring
•Large Living Room with linear fireplace
•12 foot ceilings for second floor living space
• Balcony off of Living Room
•Kitchen enjoys large pantry and over sized island
•Master Suite on 3rd floor has a coffered ceiling and huge closet
•Fourth floor has bedroom with walk-in closet
•Roof top terrace with amazing views
•Gas connection for easy grilling at roof top terrace
•Spacious Game Room with wet bar
•Private gate encloses driveway
•Wrought iron railings
•Thermador Premium appliances
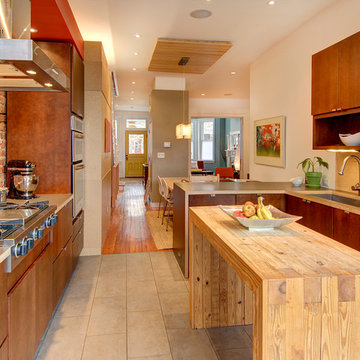
Photography by Stuart Kramer
Mid-sized trendy galley porcelain tile eat-in kitchen photo in Richmond with an undermount sink, flat-panel cabinets, medium tone wood cabinets, laminate countertops, stainless steel appliances and two islands
Mid-sized trendy galley porcelain tile eat-in kitchen photo in Richmond with an undermount sink, flat-panel cabinets, medium tone wood cabinets, laminate countertops, stainless steel appliances and two islands
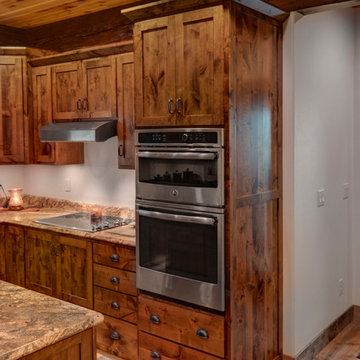
Mid-sized mountain style u-shaped medium tone wood floor eat-in kitchen photo in Other with an undermount sink, shaker cabinets, medium tone wood cabinets, laminate countertops, stainless steel appliances and two islands
Kitchen with Laminate Countertops and Two Islands Ideas
1





