Kitchen with Laminate Countertops and No Island Ideas
Refine by:
Budget
Sort by:Popular Today
1 - 20 of 9,657 photos
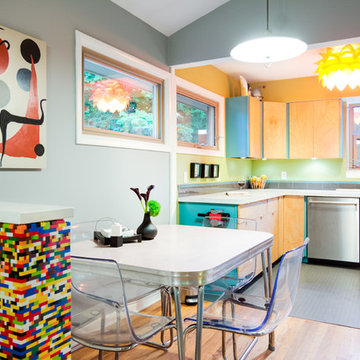
CJ South
Inspiration for a small mid-century modern u-shaped eat-in kitchen remodel in Detroit with a single-bowl sink, flat-panel cabinets, light wood cabinets, laminate countertops, gray backsplash, ceramic backsplash, stainless steel appliances and no island
Inspiration for a small mid-century modern u-shaped eat-in kitchen remodel in Detroit with a single-bowl sink, flat-panel cabinets, light wood cabinets, laminate countertops, gray backsplash, ceramic backsplash, stainless steel appliances and no island

Stylish Productions
Inspiration for a coastal u-shaped multicolored floor, exposed beam and vaulted ceiling kitchen remodel in Baltimore with a drop-in sink, flat-panel cabinets, turquoise cabinets, laminate countertops, black appliances, no island and beige countertops
Inspiration for a coastal u-shaped multicolored floor, exposed beam and vaulted ceiling kitchen remodel in Baltimore with a drop-in sink, flat-panel cabinets, turquoise cabinets, laminate countertops, black appliances, no island and beige countertops
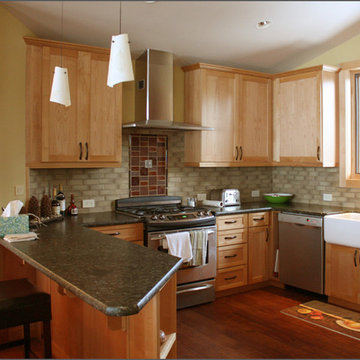
Kitchen - mid-sized craftsman u-shaped brown floor and medium tone wood floor kitchen idea in Sacramento with a farmhouse sink, beige backsplash, stainless steel appliances, shaker cabinets, light wood cabinets, laminate countertops, no island and brown countertops

Interior Kitchen-Living room with Beautiful Balcony View above the sink that provide natural light. Living room with black sofa, lamp, freestand table & TV. The darkly stained chairs add contrast to the Contemporary kitchen-living room, and breakfast table in kitchen with typically designed drawers, best interior, wall painting,grey furniture, pendent, window strip curtains looks nice.
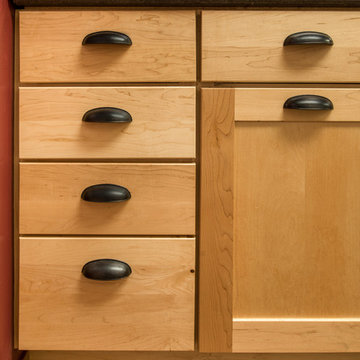
Enclosed kitchen - mid-sized traditional galley medium tone wood floor enclosed kitchen idea in Other with a drop-in sink, shaker cabinets, light wood cabinets, laminate countertops, stainless steel appliances and no island
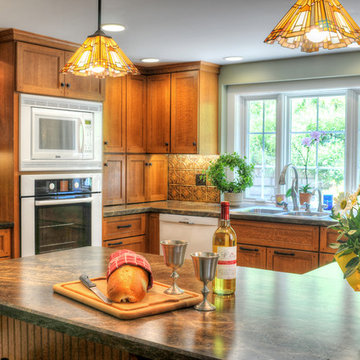
Example of a mid-sized classic u-shaped medium tone wood floor and brown floor eat-in kitchen design in Boston with a double-bowl sink, glass-front cabinets, brown cabinets, laminate countertops, brown backsplash, white appliances, metal backsplash and no island

Kohler Harborview utility sink.
Eat-in kitchen - small farmhouse single-wall painted wood floor and beige floor eat-in kitchen idea in Philadelphia with a farmhouse sink, flat-panel cabinets, blue cabinets, no island, laminate countertops, gray backsplash and stone slab backsplash
Eat-in kitchen - small farmhouse single-wall painted wood floor and beige floor eat-in kitchen idea in Philadelphia with a farmhouse sink, flat-panel cabinets, blue cabinets, no island, laminate countertops, gray backsplash and stone slab backsplash
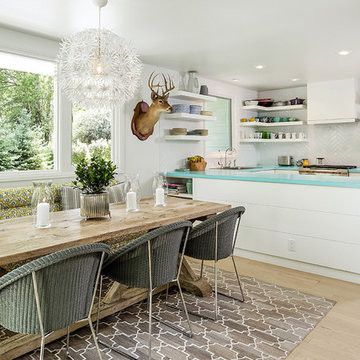
Inspiration for a small eclectic u-shaped light wood floor eat-in kitchen remodel in Denver with a drop-in sink, flat-panel cabinets, white cabinets, laminate countertops, white backsplash, subway tile backsplash and no island
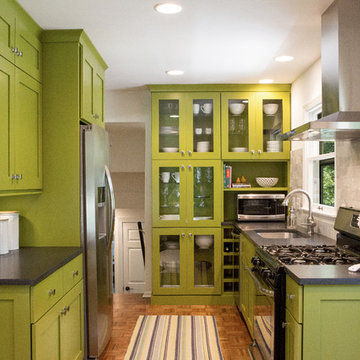
Jennifer Mayo Studios
Small 1960s galley medium tone wood floor eat-in kitchen photo in Grand Rapids with an undermount sink, shaker cabinets, green cabinets, laminate countertops, white backsplash, stone tile backsplash, stainless steel appliances and no island
Small 1960s galley medium tone wood floor eat-in kitchen photo in Grand Rapids with an undermount sink, shaker cabinets, green cabinets, laminate countertops, white backsplash, stone tile backsplash, stainless steel appliances and no island
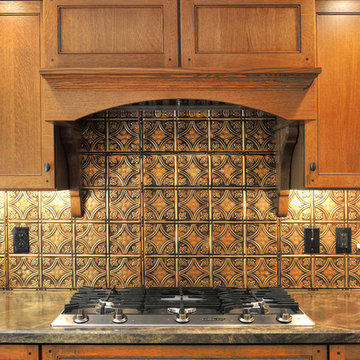
Inspiration for a mid-sized timeless u-shaped medium tone wood floor and brown floor eat-in kitchen remodel in Boston with a double-bowl sink, glass-front cabinets, brown cabinets, laminate countertops, brown backsplash, white appliances, metal backsplash and no island
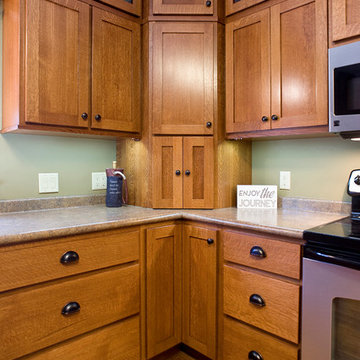
Cipher Imaging
Inspiration for a mid-sized craftsman l-shaped medium tone wood floor and brown floor eat-in kitchen remodel in Other with an undermount sink, shaker cabinets, medium tone wood cabinets, laminate countertops, green backsplash, stainless steel appliances and no island
Inspiration for a mid-sized craftsman l-shaped medium tone wood floor and brown floor eat-in kitchen remodel in Other with an undermount sink, shaker cabinets, medium tone wood cabinets, laminate countertops, green backsplash, stainless steel appliances and no island
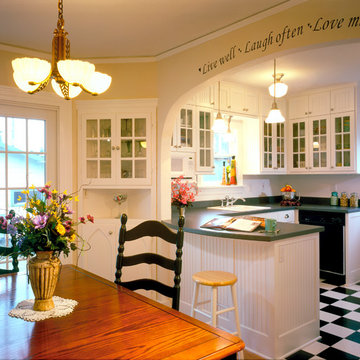
A compact kitchen, opened up to the dinning room with a graceful archway. White bead board cabinets and period light fixtures compliment the traditional character of the house.
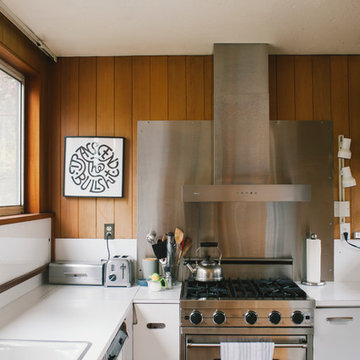
Photo: A Darling Felicity Photography © 2015 Houzz
Small mid-century modern galley eat-in kitchen photo in Seattle with a double-bowl sink, flat-panel cabinets, white cabinets, laminate countertops, metallic backsplash, metal backsplash and no island
Small mid-century modern galley eat-in kitchen photo in Seattle with a double-bowl sink, flat-panel cabinets, white cabinets, laminate countertops, metallic backsplash, metal backsplash and no island
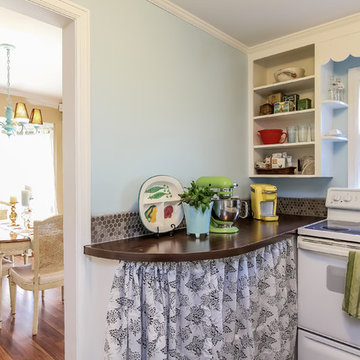
PlanOMatic
Small eclectic u-shaped dark wood floor enclosed kitchen photo in Grand Rapids with a drop-in sink, flat-panel cabinets, white cabinets, laminate countertops, brown backsplash, ceramic backsplash, white appliances and no island
Small eclectic u-shaped dark wood floor enclosed kitchen photo in Grand Rapids with a drop-in sink, flat-panel cabinets, white cabinets, laminate countertops, brown backsplash, ceramic backsplash, white appliances and no island
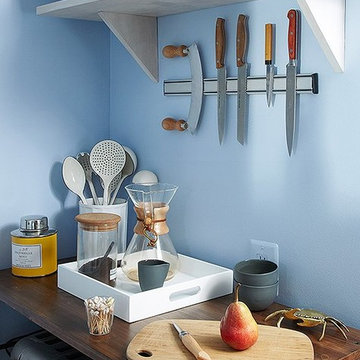
Bonus Solution: Slim Storage AFTER: To make up for the lack of counter and storage space. Megan brought in a skinny console table with shelving and added a few whitewashed shelves above it. Now everything is in easy reach, and I have a space to chop, stir, and make my morning café au lait (all of which used to happen on my dining room table).
Photos by Lesley Unruh.
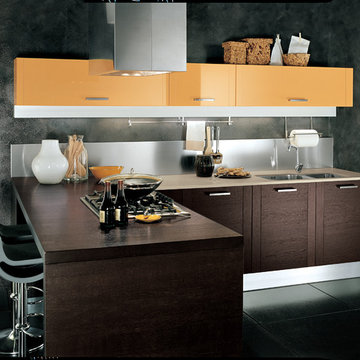
DADA marks a return to naturalness, to the physical feeling of real wood and its solidity, to the prestigious look of its grain and to its porous surface. With the Dada collection, space can always be custom designed to suit one’s own style and thus enhance the quality of domestic living. Dada combines simplicity and elegance. A fine example is the use of convenient, custom-sized “Samoa” handles.
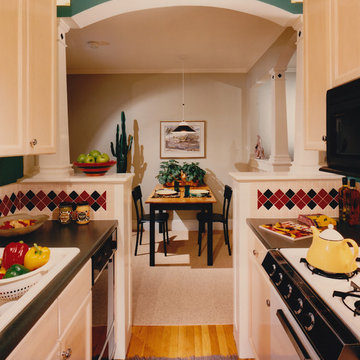
View from inside the kitchen shows the new dining table placement. This space feels much more open with the refrigerator moved to the back of the kitchen. Inset black tiles in the columns complement the decorative backsplash.
Photographer: John Horner
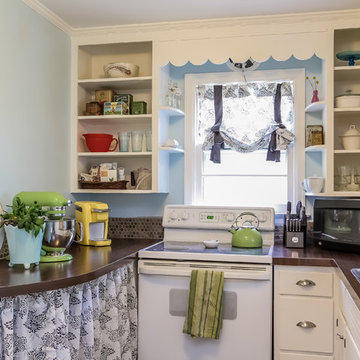
PlanOMatic
Example of a small eclectic u-shaped dark wood floor enclosed kitchen design in Grand Rapids with a drop-in sink, flat-panel cabinets, white cabinets, laminate countertops, brown backsplash, ceramic backsplash, white appliances and no island
Example of a small eclectic u-shaped dark wood floor enclosed kitchen design in Grand Rapids with a drop-in sink, flat-panel cabinets, white cabinets, laminate countertops, brown backsplash, ceramic backsplash, white appliances and no island
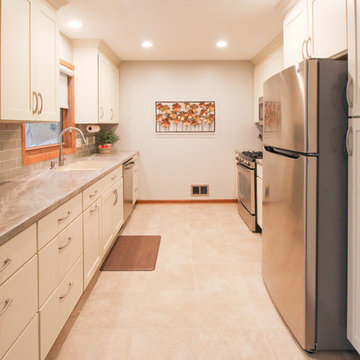
Enclosed kitchen - small transitional galley vinyl floor enclosed kitchen idea in Minneapolis with an integrated sink, shaker cabinets, white cabinets, laminate countertops, beige backsplash, glass tile backsplash, stainless steel appliances and no island
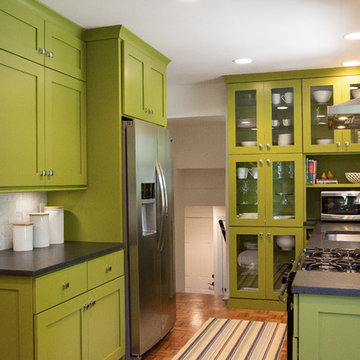
Jennifer Mayo Studios
Eat-in kitchen - small 1950s galley medium tone wood floor eat-in kitchen idea in Grand Rapids with an undermount sink, shaker cabinets, green cabinets, laminate countertops, white backsplash, stone tile backsplash, stainless steel appliances and no island
Eat-in kitchen - small 1950s galley medium tone wood floor eat-in kitchen idea in Grand Rapids with an undermount sink, shaker cabinets, green cabinets, laminate countertops, white backsplash, stone tile backsplash, stainless steel appliances and no island
Kitchen with Laminate Countertops and No Island Ideas
1





