Kitchen Photos
Refine by:
Budget
Sort by:Popular Today
1 - 20 of 7,262 photos
Item 1 of 3
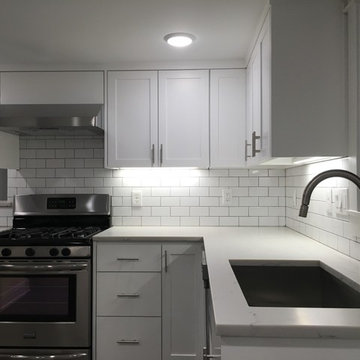
Eat-in kitchen - small 1950s u-shaped ceramic tile eat-in kitchen idea in Portland with an undermount sink, shaker cabinets, white cabinets, laminate countertops, white backsplash, subway tile backsplash and stainless steel appliances
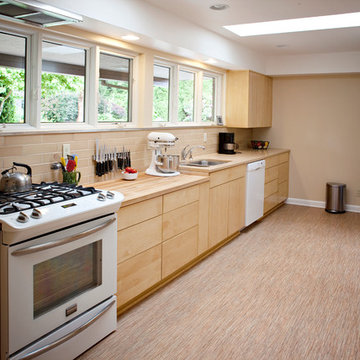
This is a kitchen remodel by Sitka Projects of Portland, Oregon. Featured in this kitchen are full overlay style cabinetry w/ maple slab doors, Salice push open hardware and a custom cut butcher block counter section.
Photo by Acorn Studios
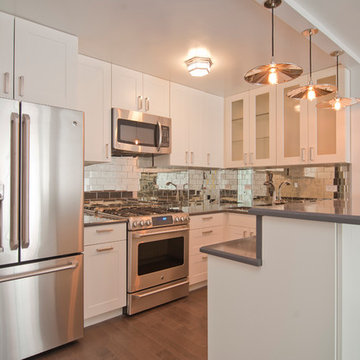
Enclosed kitchen - mid-sized contemporary u-shaped dark wood floor and brown floor enclosed kitchen idea in New York with an undermount sink, shaker cabinets, white cabinets, laminate countertops, metallic backsplash, mirror backsplash, stainless steel appliances and a peninsula

Less is More modern interior approach includes simple hardwood floor,single wall solid black laminate kitchen cabinetry and kitchen island, clean straight open space layout. A lack of clutter and bold accent color palettes tie into the minimalist approach to modern design.

Design Build Phi Builders + Architects
Custom Cabinetry Phi Builders + Architects
Sarah Szwajkos Photography
Cabinet Paint - Benjamin Moore Spectra Blue
Trim Paint - Benjamin Moore Cotton Balls
Wall Paint - Benjamin Moore Winds Breath
Wall Paint DR - Benjamin Moore Jamaican Aqua. The floor was a 4" yellow Birch which received a walnut stain.
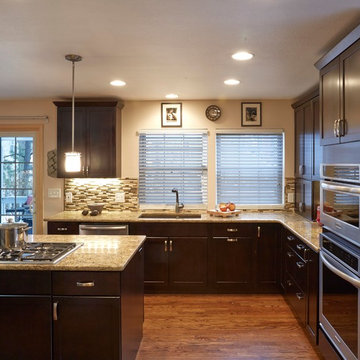
Mike Kaskel
Large transitional l-shaped medium tone wood floor eat-in kitchen photo in Denver with an undermount sink, shaker cabinets, dark wood cabinets, laminate countertops, beige backsplash, glass sheet backsplash, stainless steel appliances and an island
Large transitional l-shaped medium tone wood floor eat-in kitchen photo in Denver with an undermount sink, shaker cabinets, dark wood cabinets, laminate countertops, beige backsplash, glass sheet backsplash, stainless steel appliances and an island
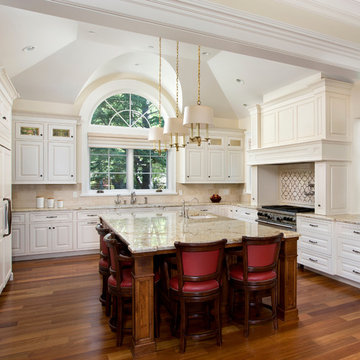
Builder: Markay Johnson Construction
visit: www.mjconstruction.com
This Traditional home with European influence is extraordinary in every sense of the word. Upon entering the two-story foyer, the reflection of beveled glass light draws the eye to a bridged upper iron balcony overlooking the grand entry. Beautiful symmetry flows through each space of the home igniting its architectural flair and design detail. Two perfectly appointed custom iron staircases flow with ease of access to exquisitely furnished living areas. Completing the unmistakably Markay Johnson masterpiece are custom floor-to-ceiling paneling’s, with handsome stained paneling in the den with inset leather coffers in the ceiling. The finest marble and granite finishes were selected both indoors and out. Custom designed cabinetry and millwork of the highest quality frame this elegant classic.
Designer: RKI Interior Design
Photographer: Bernard Andre Photography
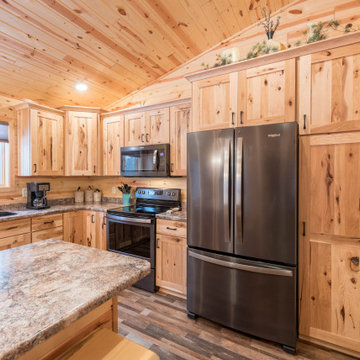
A rustic retreat with every amenity was exactly that for this new build. Featuring Rustic Hickory cabinets and laminate countertops with a quartz undermount sink.
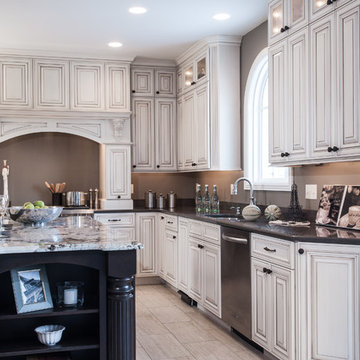
Inspiration for a large timeless l-shaped porcelain tile open concept kitchen remodel in St Louis with an undermount sink, raised-panel cabinets, white cabinets, laminate countertops, stainless steel appliances and an island
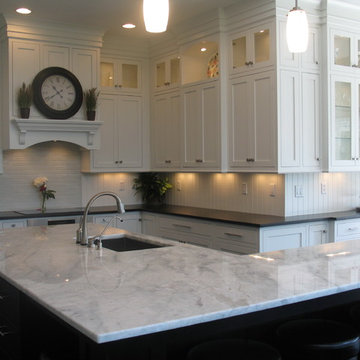
Client wanted to remove the bulkhead from their kitchen and take the cabinetry to the ceiling (10'). "Arctic Pearl" Granite countertops on the island look like marble but with all of the wonderful properties of granite.

Wrapped in a contemporary shell, this house features custom Cherrywood cabinets with blue granite countertops throughout the kitchen to connect its coastal environment.
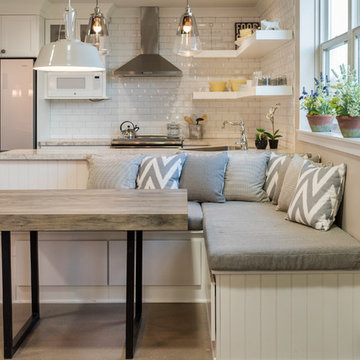
With timeless appeal and an endless array of options, Schrock's classic cabinets are just the right offering to transform your space into an enduring expression of your personality.
CABINETS: Schrock Entra
COUNTERTOPS: Laminate Countertop
REFRIGERATOR: Haier
RANGE: GE Profiles
Photos: Jim Schuon
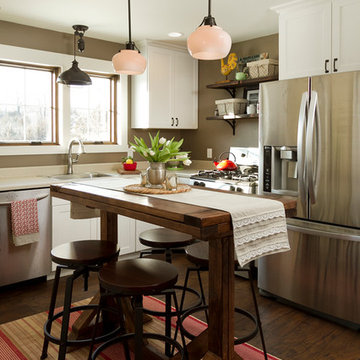
Building Design, Plans, and Interior Finishes by: Fluidesign Studio I Builder: Homeowner I Photographer: sethbennphoto.com
Example of a small farmhouse l-shaped dark wood floor eat-in kitchen design in Minneapolis with an undermount sink, shaker cabinets, white cabinets, laminate countertops, stainless steel appliances and an island
Example of a small farmhouse l-shaped dark wood floor eat-in kitchen design in Minneapolis with an undermount sink, shaker cabinets, white cabinets, laminate countertops, stainless steel appliances and an island
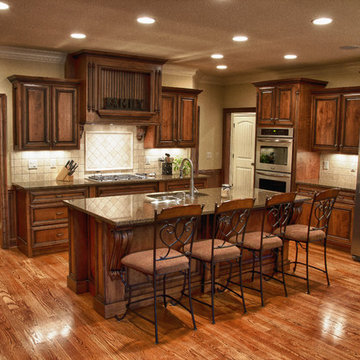
Jeff McPhail
Kitchen pantry - mid-sized traditional u-shaped medium tone wood floor kitchen pantry idea in Atlanta with an undermount sink, raised-panel cabinets, medium tone wood cabinets, laminate countertops, beige backsplash, stone tile backsplash, stainless steel appliances and an island
Kitchen pantry - mid-sized traditional u-shaped medium tone wood floor kitchen pantry idea in Atlanta with an undermount sink, raised-panel cabinets, medium tone wood cabinets, laminate countertops, beige backsplash, stone tile backsplash, stainless steel appliances and an island
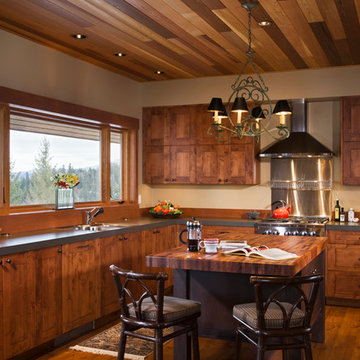
Roger Wade Photography
Example of a mid-sized mountain style u-shaped kitchen design in Seattle with an undermount sink, medium tone wood cabinets, laminate countertops, brown backsplash, stainless steel appliances and an island
Example of a mid-sized mountain style u-shaped kitchen design in Seattle with an undermount sink, medium tone wood cabinets, laminate countertops, brown backsplash, stainless steel appliances and an island
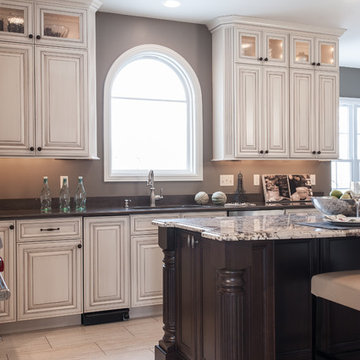
Large elegant l-shaped porcelain tile open concept kitchen photo in St Louis with an undermount sink, raised-panel cabinets, white cabinets, laminate countertops, stainless steel appliances and an island
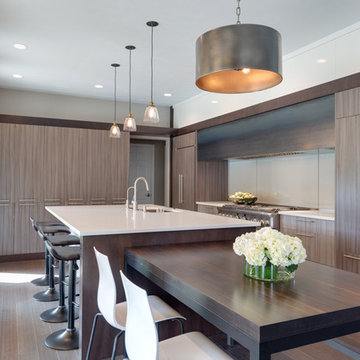
Design by Lauren Levant, Photography by Dave Bryce
Large trendy l-shaped medium tone wood floor and brown floor eat-in kitchen photo in Other with an undermount sink, flat-panel cabinets, medium tone wood cabinets, laminate countertops, gray backsplash, glass sheet backsplash, paneled appliances and an island
Large trendy l-shaped medium tone wood floor and brown floor eat-in kitchen photo in Other with an undermount sink, flat-panel cabinets, medium tone wood cabinets, laminate countertops, gray backsplash, glass sheet backsplash, paneled appliances and an island
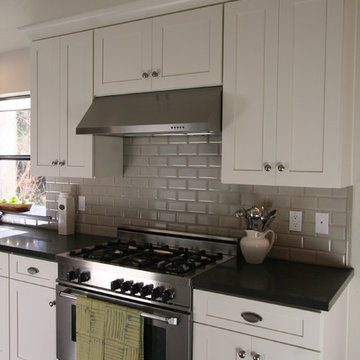
Dura Supreme Classic White Cabinets in Craftsman Door Stle, Caesarstone Raven Countertops, Antique Gray Subway Tile Backsplash, Tile Floors, Seedy Glass Cabinets, Top Knobs Dakota Hardware, Bertazzoni Range and Hood, GE Microwave, Rohl Sink, Hansgrohe Faucet.
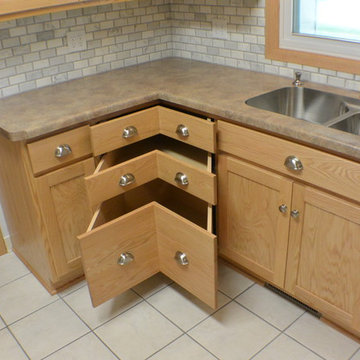
Inside corners drawers replace the Lazy Susan
Example of a classic l-shaped eat-in kitchen design in Minneapolis with an undermount sink, flat-panel cabinets, light wood cabinets, laminate countertops, gray backsplash and white appliances
Example of a classic l-shaped eat-in kitchen design in Minneapolis with an undermount sink, flat-panel cabinets, light wood cabinets, laminate countertops, gray backsplash and white appliances
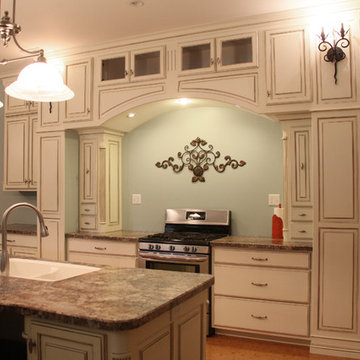
This is a great space that has been filled with beautiful custom cabinetry. Welcome to my customer's great room. Studio K
Inspiration for a timeless l-shaped open concept kitchen remodel in Kansas City with an undermount sink, raised-panel cabinets, distressed cabinets, laminate countertops and stainless steel appliances
Inspiration for a timeless l-shaped open concept kitchen remodel in Kansas City with an undermount sink, raised-panel cabinets, distressed cabinets, laminate countertops and stainless steel appliances
1





