Huge Kitchen with Laminate Countertops Ideas
Refine by:
Budget
Sort by:Popular Today
1 - 20 of 606 photos
Item 1 of 3
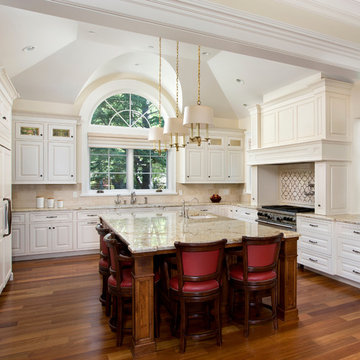
Builder: Markay Johnson Construction
visit: www.mjconstruction.com
This Traditional home with European influence is extraordinary in every sense of the word. Upon entering the two-story foyer, the reflection of beveled glass light draws the eye to a bridged upper iron balcony overlooking the grand entry. Beautiful symmetry flows through each space of the home igniting its architectural flair and design detail. Two perfectly appointed custom iron staircases flow with ease of access to exquisitely furnished living areas. Completing the unmistakably Markay Johnson masterpiece are custom floor-to-ceiling paneling’s, with handsome stained paneling in the den with inset leather coffers in the ceiling. The finest marble and granite finishes were selected both indoors and out. Custom designed cabinetry and millwork of the highest quality frame this elegant classic.
Designer: RKI Interior Design
Photographer: Bernard Andre Photography
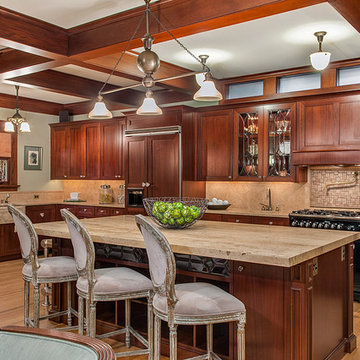
Inspiration for a huge timeless l-shaped medium tone wood floor eat-in kitchen remodel in Seattle with a farmhouse sink, shaker cabinets, dark wood cabinets, laminate countertops, beige backsplash, porcelain backsplash, paneled appliances and an island
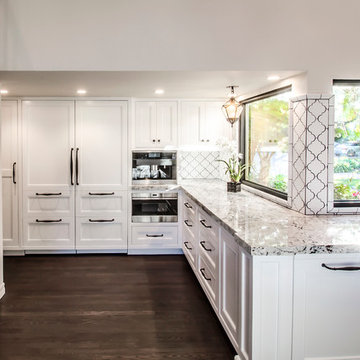
Photography by: Kelly Teich
Inspiration for a huge mediterranean l-shaped dark wood floor open concept kitchen remodel in Santa Barbara with a farmhouse sink, beaded inset cabinets, white cabinets, laminate countertops, white backsplash, ceramic backsplash, paneled appliances and an island
Inspiration for a huge mediterranean l-shaped dark wood floor open concept kitchen remodel in Santa Barbara with a farmhouse sink, beaded inset cabinets, white cabinets, laminate countertops, white backsplash, ceramic backsplash, paneled appliances and an island
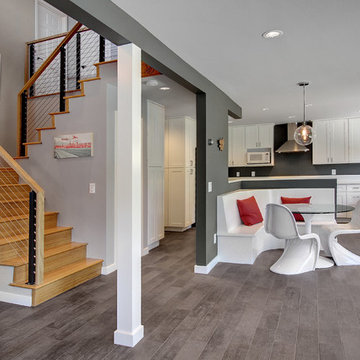
This Banquette and the entire project was designed by Renzo J Nakata Architects and constructed by M&J Star Construction.
Renzo J Nakata Architects http://www.houzz.com/pro/renzojnakata/renzo-j-nakata-architects
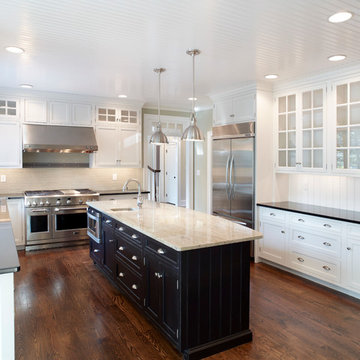
Stunning kitchen in our custom build with white inset cabinets and an espresso island. Dark countertop on the perimeter are complimented by the lighter granite on the island. Microwave drawer in the island is easy for all to access. Stainless steel appliances add to the wow factor in this kitchen. Stainless faucet, pulls and island lights tie in the appliances and bring this kitchen a complete look.
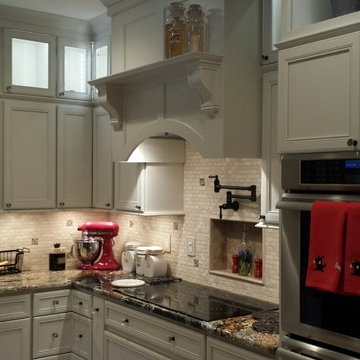
Example of a huge classic l-shaped travertine floor eat-in kitchen design in Other with an undermount sink, recessed-panel cabinets, white cabinets, laminate countertops, beige backsplash, stone tile backsplash, stainless steel appliances and an island
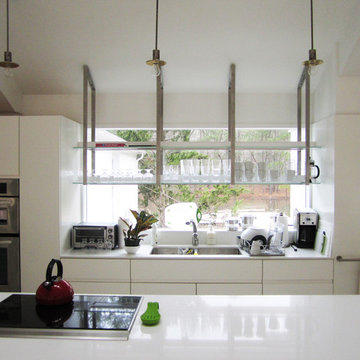
@2014 ALAN KARCHMER
Huge trendy galley ceramic tile open concept kitchen photo in DC Metro with a double-bowl sink, white cabinets, laminate countertops, white backsplash, ceramic backsplash, white appliances and an island
Huge trendy galley ceramic tile open concept kitchen photo in DC Metro with a double-bowl sink, white cabinets, laminate countertops, white backsplash, ceramic backsplash, white appliances and an island
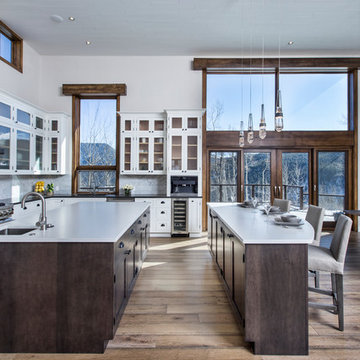
An open kitchen that is warmed up by dark wood islands. Oversized windows and high ceilings allowed for tall cabinetry and large islands.
Huge transitional u-shaped light wood floor and beige floor eat-in kitchen photo in Denver with an undermount sink, glass-front cabinets, white cabinets, stone tile backsplash, stainless steel appliances, two islands, laminate countertops and gray backsplash
Huge transitional u-shaped light wood floor and beige floor eat-in kitchen photo in Denver with an undermount sink, glass-front cabinets, white cabinets, stone tile backsplash, stainless steel appliances, two islands, laminate countertops and gray backsplash
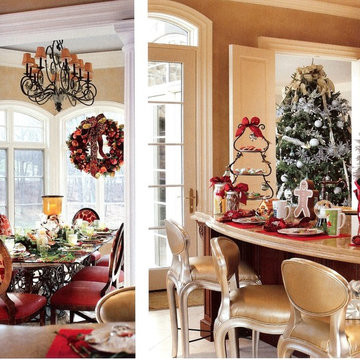
3 silver leaf bar stools with a metalic silver and cream leather were placed at the island set for Xmas morning. At the kitchen dining area we used oval shield back chairs in a rust color with a leaf pattern on the back of the chairs and a rust color leather on the seat. The table is a wrought iron scroll and leaf design double pedestal table with glass top. Photographed by Peter Rywmid
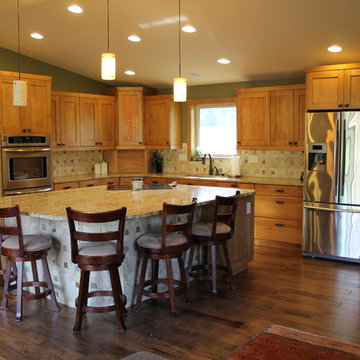
Jodi Hoelsken
Inspiration for a huge transitional u-shaped medium tone wood floor enclosed kitchen remodel in Denver with an undermount sink, flat-panel cabinets, light wood cabinets, laminate countertops, beige backsplash, stone tile backsplash, stainless steel appliances and an island
Inspiration for a huge transitional u-shaped medium tone wood floor enclosed kitchen remodel in Denver with an undermount sink, flat-panel cabinets, light wood cabinets, laminate countertops, beige backsplash, stone tile backsplash, stainless steel appliances and an island
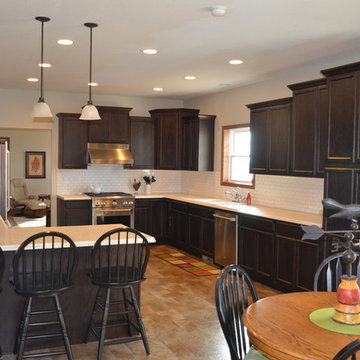
Kitchen
Inspiration for a huge cottage u-shaped linoleum floor eat-in kitchen remodel in Minneapolis with a drop-in sink, shaker cabinets, dark wood cabinets, laminate countertops, white backsplash, ceramic backsplash, stainless steel appliances and a peninsula
Inspiration for a huge cottage u-shaped linoleum floor eat-in kitchen remodel in Minneapolis with a drop-in sink, shaker cabinets, dark wood cabinets, laminate countertops, white backsplash, ceramic backsplash, stainless steel appliances and a peninsula
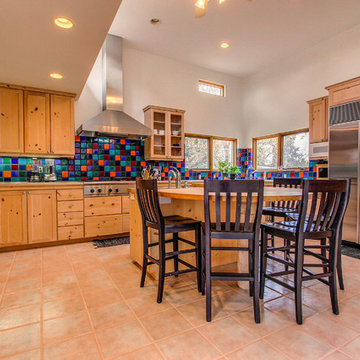
Home Staging, home for sale, Staging provided by MAP Consultants, llc dba Advantage Home Staging, llc, photos by Mike Vhistadt, staff photographer for Coldwell Banker Legacy.
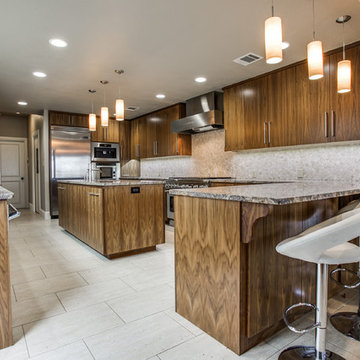
Kitchen Remodel: Floors, Granite Countertops, Stone Backsplash.
Eat-in kitchen - huge transitional galley porcelain tile eat-in kitchen idea in Dallas with an undermount sink, flat-panel cabinets, dark wood cabinets, laminate countertops, beige backsplash, stainless steel appliances and an island
Eat-in kitchen - huge transitional galley porcelain tile eat-in kitchen idea in Dallas with an undermount sink, flat-panel cabinets, dark wood cabinets, laminate countertops, beige backsplash, stainless steel appliances and an island
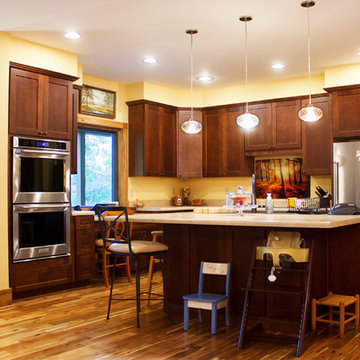
A view into the kitchen, off the great room, with a spacious island, office area, and double wall oven.
Rowan Parris, Rainsparrow Photography
Example of a huge mountain style l-shaped dark wood floor and brown floor open concept kitchen design in Charlotte with a drop-in sink, shaker cabinets, brown cabinets, laminate countertops, beige backsplash, stainless steel appliances and an island
Example of a huge mountain style l-shaped dark wood floor and brown floor open concept kitchen design in Charlotte with a drop-in sink, shaker cabinets, brown cabinets, laminate countertops, beige backsplash, stainless steel appliances and an island
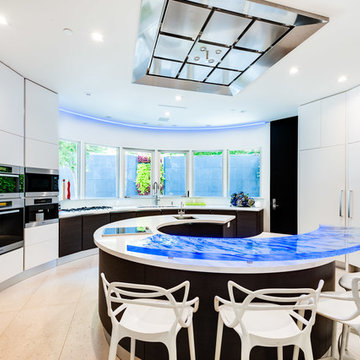
Enclosed kitchen - huge contemporary u-shaped enclosed kitchen idea in Los Angeles with an undermount sink, laminate countertops, an island, flat-panel cabinets and black appliances
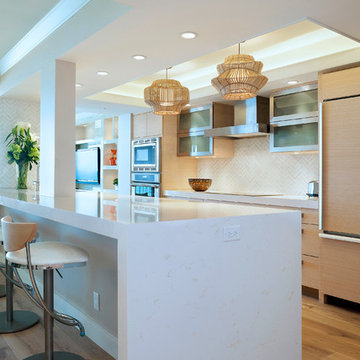
Ed Butera | ibi designs
Inspiration for a huge contemporary single-wall medium tone wood floor and brown floor eat-in kitchen remodel in Miami with flat-panel cabinets, light wood cabinets, laminate countertops, beige backsplash, ceramic backsplash, stainless steel appliances, a peninsula and white countertops
Inspiration for a huge contemporary single-wall medium tone wood floor and brown floor eat-in kitchen remodel in Miami with flat-panel cabinets, light wood cabinets, laminate countertops, beige backsplash, ceramic backsplash, stainless steel appliances, a peninsula and white countertops
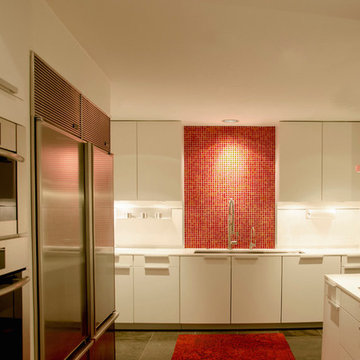
Poggenpohl kitchen designed by Tatiana Bacci of Poggenpohl Houston, Photos by Licia Olivetti
Huge eclectic galley porcelain tile open concept kitchen photo in Houston with an undermount sink, flat-panel cabinets, white cabinets, laminate countertops, red backsplash, mosaic tile backsplash, black appliances and a peninsula
Huge eclectic galley porcelain tile open concept kitchen photo in Houston with an undermount sink, flat-panel cabinets, white cabinets, laminate countertops, red backsplash, mosaic tile backsplash, black appliances and a peninsula
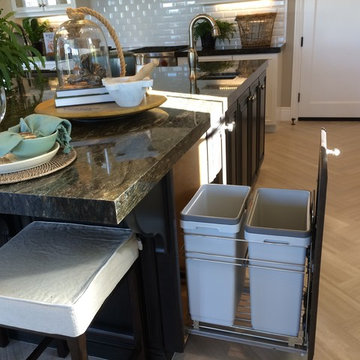
Donna Sanders
Huge elegant limestone floor open concept kitchen photo in Los Angeles with a double-bowl sink, raised-panel cabinets, dark wood cabinets, laminate countertops, white backsplash, ceramic backsplash, stainless steel appliances and an island
Huge elegant limestone floor open concept kitchen photo in Los Angeles with a double-bowl sink, raised-panel cabinets, dark wood cabinets, laminate countertops, white backsplash, ceramic backsplash, stainless steel appliances and an island
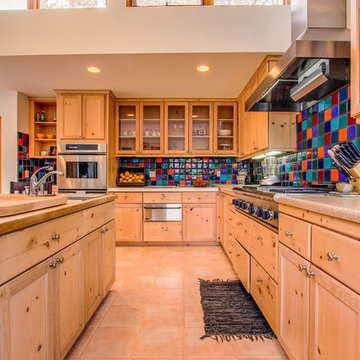
Home Staging, home for sale, Staging provided by MAP Consultants, llc dba Advantage Home Staging, llc, photos by Mike Vhistadt, staff photographer for Coldwell Banker Legacy.
Huge Kitchen with Laminate Countertops Ideas
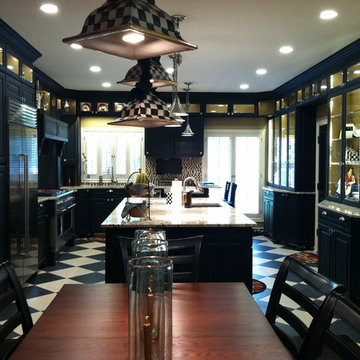
Urban Chic Kitchen
Example of a huge transitional u-shaped terrazzo floor eat-in kitchen design in Omaha with a single-bowl sink, raised-panel cabinets, distressed cabinets, laminate countertops, multicolored backsplash and stainless steel appliances
Example of a huge transitional u-shaped terrazzo floor eat-in kitchen design in Omaha with a single-bowl sink, raised-panel cabinets, distressed cabinets, laminate countertops, multicolored backsplash and stainless steel appliances
1





