Open Concept Kitchen with Laminate Countertops Ideas
Refine by:
Budget
Sort by:Popular Today
1 - 20 of 11,399 photos
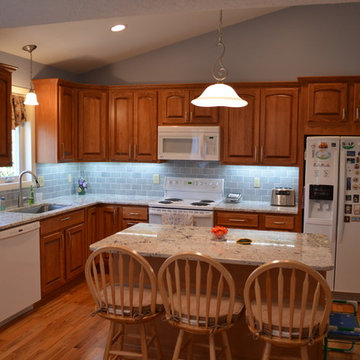
Louis Cook
Inspiration for a mid-sized timeless l-shaped light wood floor open concept kitchen remodel in Bridgeport with a single-bowl sink, raised-panel cabinets, medium tone wood cabinets, laminate countertops, blue backsplash, ceramic backsplash and white appliances
Inspiration for a mid-sized timeless l-shaped light wood floor open concept kitchen remodel in Bridgeport with a single-bowl sink, raised-panel cabinets, medium tone wood cabinets, laminate countertops, blue backsplash, ceramic backsplash and white appliances
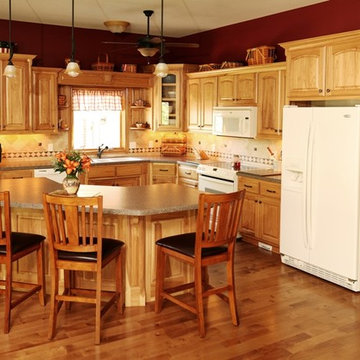
Example of a mid-sized classic l-shaped medium tone wood floor and brown floor open concept kitchen design in Wichita with a double-bowl sink, raised-panel cabinets, light wood cabinets, laminate countertops, beige backsplash, ceramic backsplash, white appliances, an island and brown countertops

Toekick storage maximizes every inch of The Haven's compact kitchen.
Inspiration for a small craftsman galley cork floor open concept kitchen remodel in Other with a single-bowl sink, shaker cabinets, white cabinets, laminate countertops, brown backsplash and stainless steel appliances
Inspiration for a small craftsman galley cork floor open concept kitchen remodel in Other with a single-bowl sink, shaker cabinets, white cabinets, laminate countertops, brown backsplash and stainless steel appliances

Design Build Phi Builders + Architects
Custom Cabinetry Phi Builders + Architects
Sarah Szwajkos Photography
Cabinet Paint - Benjamin Moore Spectra Blue
Trim Paint - Benjamin Moore Cotton Balls
Wall Paint - Benjamin Moore Winds Breath
Wall Paint DR - Benjamin Moore Jamaican Aqua. The floor was a 4" yellow Birch which received a walnut stain.
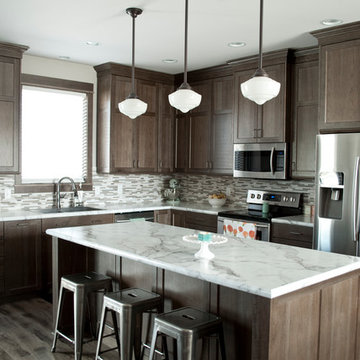
N.N.
Example of an open concept kitchen design in Other with recessed-panel cabinets, gray cabinets, laminate countertops, gray backsplash, stone tile backsplash, stainless steel appliances and an island
Example of an open concept kitchen design in Other with recessed-panel cabinets, gray cabinets, laminate countertops, gray backsplash, stone tile backsplash, stainless steel appliances and an island
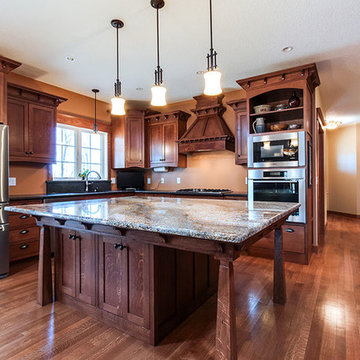
Inspiration for a mid-sized craftsman l-shaped medium tone wood floor open concept kitchen remodel in Chicago with shaker cabinets, medium tone wood cabinets, laminate countertops, stainless steel appliances and an island
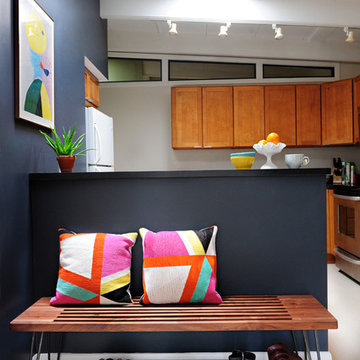
Our poster project for The Three P's, this small midcentury home south of campus has great bones but lacked vibrancy - a je ne sais quoi that the clients were searching to savoir once and for all. SYI worked with them to nail down a design direction and furniture plan, and they decided to invest in the big-impact items first: built-ins and lighting and a fresh paint job that included a beautiful deep blue-green line around the windows. The vintage rug was an Etsy score at an awesome price, but only after the client spent months scouring options and sources online that matched the vision and dimensions of the plan. A good year later, the West Elm sofa went on sale, so the client took advantage; some time after that, they painted the kitchen, created the drop zone / bench area, and rounded out the room with occasional tables and accessories. Their lesson: in patience, and details, there is beauty.
Photography by Gina Rogers Photography
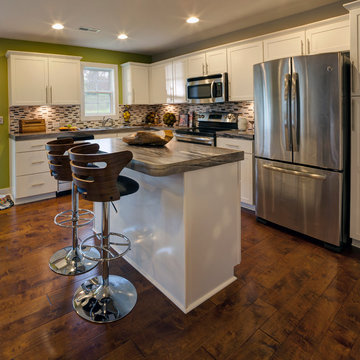
Jagoe Homes, Inc.
Project: Cayman Ridge, Cumberland Model Home.
Location: Evansville, Indiana. Site: CR 262.
Open concept kitchen - small transitional l-shaped open concept kitchen idea in Other with a drop-in sink, shaker cabinets, white cabinets, laminate countertops, stainless steel appliances and an island
Open concept kitchen - small transitional l-shaped open concept kitchen idea in Other with a drop-in sink, shaker cabinets, white cabinets, laminate countertops, stainless steel appliances and an island
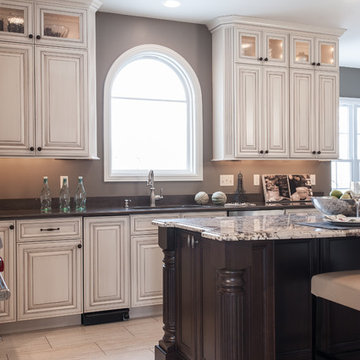
Large elegant l-shaped porcelain tile open concept kitchen photo in St Louis with an undermount sink, raised-panel cabinets, white cabinets, laminate countertops, stainless steel appliances and an island
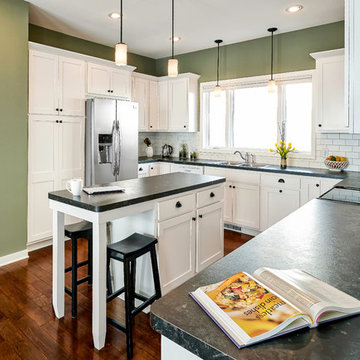
Example of a mid-sized farmhouse u-shaped medium tone wood floor open concept kitchen design in Minneapolis with a drop-in sink, shaker cabinets, white cabinets, laminate countertops, white backsplash, subway tile backsplash, stainless steel appliances and an island
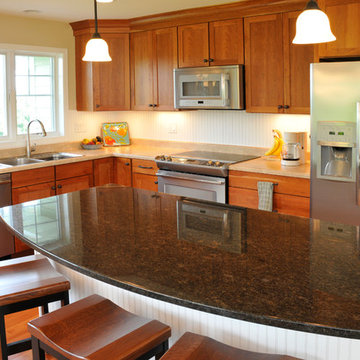
Hal Kearney, Photographer
L-shaped medium tone wood floor open concept kitchen photo in Other with a drop-in sink, medium tone wood cabinets, white backsplash, stainless steel appliances, an island and laminate countertops
L-shaped medium tone wood floor open concept kitchen photo in Other with a drop-in sink, medium tone wood cabinets, white backsplash, stainless steel appliances, an island and laminate countertops
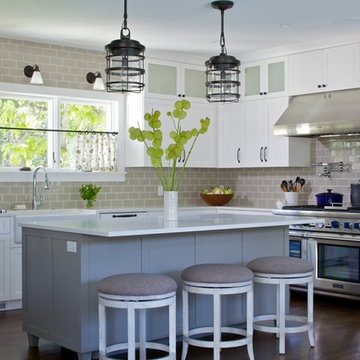
Example of a large trendy u-shaped dark wood floor open concept kitchen design in Grand Rapids with a farmhouse sink, shaker cabinets, white cabinets, laminate countertops, gray backsplash, subway tile backsplash, stainless steel appliances and an island
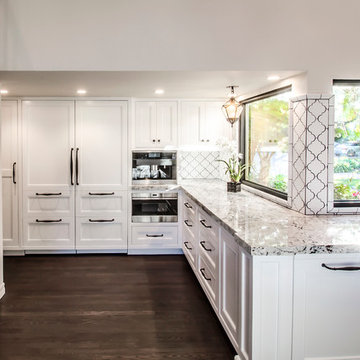
Photography by: Kelly Teich
Inspiration for a huge mediterranean l-shaped dark wood floor open concept kitchen remodel in Santa Barbara with a farmhouse sink, beaded inset cabinets, white cabinets, laminate countertops, white backsplash, ceramic backsplash, paneled appliances and an island
Inspiration for a huge mediterranean l-shaped dark wood floor open concept kitchen remodel in Santa Barbara with a farmhouse sink, beaded inset cabinets, white cabinets, laminate countertops, white backsplash, ceramic backsplash, paneled appliances and an island
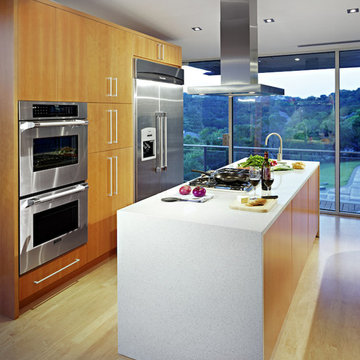
Open concept kitchen - mid-sized modern galley light wood floor and beige floor open concept kitchen idea in Austin with flat-panel cabinets, medium tone wood cabinets, an island, stainless steel appliances, a drop-in sink, laminate countertops and white countertops

Laminate Counter tops were resurfaced by Miracle Method. Trim was added above and below standard laminate counter tops as well as lighting above and below. Hardware was changed out for simple brushed nickle. Butcher Block Counter top by Ikea. Tile from Wayfair. Bar Stools from Ikea. Lighting and Cabinet HArdware from Lowe's.
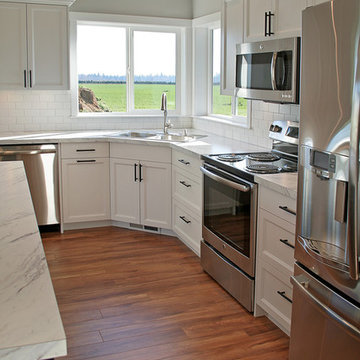
Example of a large arts and crafts l-shaped medium tone wood floor open concept kitchen design in Seattle with a drop-in sink, recessed-panel cabinets, white cabinets, laminate countertops, white backsplash, ceramic backsplash, stainless steel appliances and an island
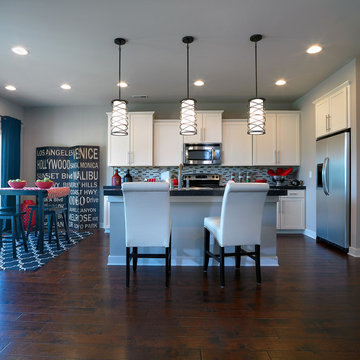
Jagoe Homes, Inc.
Project: The Orchard, Teton Craftsman Model Home.
Location: Evansville, Indiana. Elevation: Craftsman-C2, Site Number: TO 18.
Open concept kitchen - small transitional l-shaped open concept kitchen idea in Other with shaker cabinets, white cabinets, laminate countertops, stainless steel appliances, an island, a drop-in sink and beige backsplash
Open concept kitchen - small transitional l-shaped open concept kitchen idea in Other with shaker cabinets, white cabinets, laminate countertops, stainless steel appliances, an island, a drop-in sink and beige backsplash
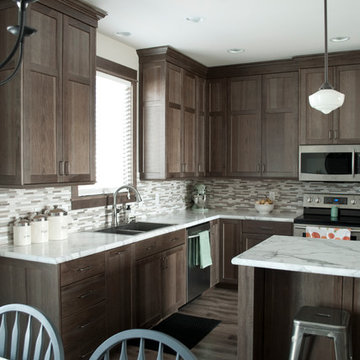
N.N.
Example of an open concept kitchen design in Other with recessed-panel cabinets, gray cabinets, laminate countertops, gray backsplash, stone tile backsplash, stainless steel appliances and an island
Example of an open concept kitchen design in Other with recessed-panel cabinets, gray cabinets, laminate countertops, gray backsplash, stone tile backsplash, stainless steel appliances and an island
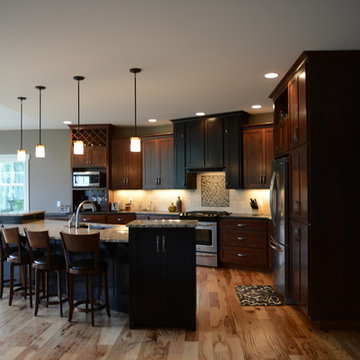
Grand view of this huge kitchen that flows to dining & living room. Gorgeous shaker cabinetry in Alder creates a warm & inviting space.
Portraits by Mandi
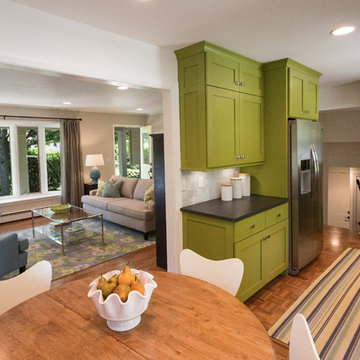
Jennifer Mayo Studios
Inspiration for a small mid-century modern galley medium tone wood floor open concept kitchen remodel in Grand Rapids with an undermount sink, shaker cabinets, green cabinets, laminate countertops, white backsplash, stone tile backsplash, stainless steel appliances and no island
Inspiration for a small mid-century modern galley medium tone wood floor open concept kitchen remodel in Grand Rapids with an undermount sink, shaker cabinets, green cabinets, laminate countertops, white backsplash, stone tile backsplash, stainless steel appliances and no island
Open Concept Kitchen with Laminate Countertops Ideas
1





