Kitchen with Limestone Countertops, Gray Backsplash and Stone Slab Backsplash Ideas
Refine by:
Budget
Sort by:Popular Today
1 - 20 of 88 photos
Item 1 of 4
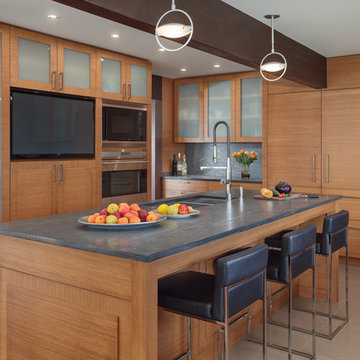
Photographer Peter Peirce
Eat-in kitchen - large contemporary u-shaped porcelain tile and beige floor eat-in kitchen idea in Bridgeport with an undermount sink, raised-panel cabinets, medium tone wood cabinets, limestone countertops, gray backsplash, stone slab backsplash, paneled appliances and an island
Eat-in kitchen - large contemporary u-shaped porcelain tile and beige floor eat-in kitchen idea in Bridgeport with an undermount sink, raised-panel cabinets, medium tone wood cabinets, limestone countertops, gray backsplash, stone slab backsplash, paneled appliances and an island

Photographer Peter Peirce
Example of a large trendy u-shaped porcelain tile and beige floor eat-in kitchen design in Bridgeport with an undermount sink, raised-panel cabinets, medium tone wood cabinets, limestone countertops, gray backsplash, stone slab backsplash, paneled appliances and an island
Example of a large trendy u-shaped porcelain tile and beige floor eat-in kitchen design in Bridgeport with an undermount sink, raised-panel cabinets, medium tone wood cabinets, limestone countertops, gray backsplash, stone slab backsplash, paneled appliances and an island
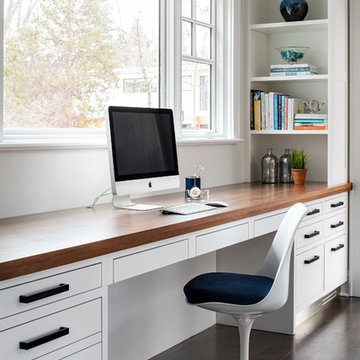
This spacious kitchen in Westchester County is flooded with light from huge windows on 3 sides of the kitchen plus two skylights in the vaulted ceiling. The dated kitchen was gutted and reconfigured to accommodate this large kitchen with crisp white cabinets and walls. Ship lap paneling on both walls and ceiling lends a casual-modern charm while stainless steel toe kicks, walnut accents and Pietra Cardosa limestone bring both cool and warm tones to this clean aesthetic. Kitchen design and custom cabinetry, built ins, walnut countertops and paneling by Studio Dearborn. Architect Frank Marsella. Interior design finishes by Tami Wassong Interior Design. Pietra cardosa limestone countertops and backsplash by Marble America. Appliances by Subzero; range hood insert by Best. Cabinetry color: Benjamin Moore Super White. Hardware by Top Knobs. Photography Adam Macchia.
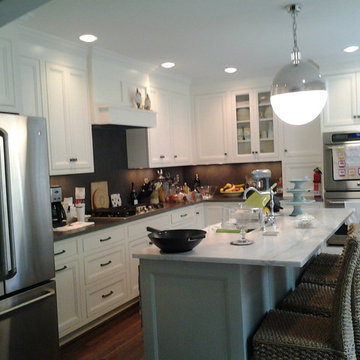
Beaded inset cabinets. Base and wall cabinets custom finish Cloud. Island custom finish (Fog).
Example of a mid-sized farmhouse l-shaped dark wood floor open concept kitchen design in Birmingham with a farmhouse sink, beaded inset cabinets, white cabinets, limestone countertops, gray backsplash, stone slab backsplash, stainless steel appliances and an island
Example of a mid-sized farmhouse l-shaped dark wood floor open concept kitchen design in Birmingham with a farmhouse sink, beaded inset cabinets, white cabinets, limestone countertops, gray backsplash, stone slab backsplash, stainless steel appliances and an island
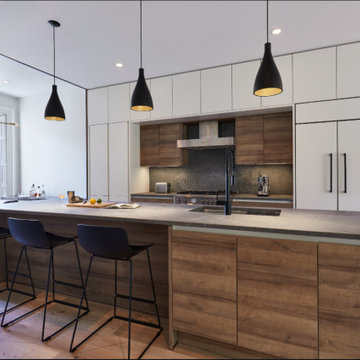
Inspiration for a mid-sized contemporary u-shaped light wood floor and beige floor eat-in kitchen remodel in New York with an undermount sink, flat-panel cabinets, white cabinets, limestone countertops, gray backsplash, stone slab backsplash, stainless steel appliances, an island and gray countertops
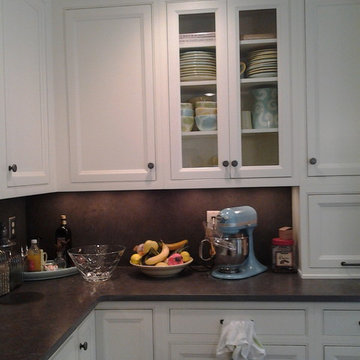
Beaded inset doors, custom painted finish (Sherwin Williams) with under cabinet lighting. Glass door for displaying a collection or lovely dinnerware and glasses.
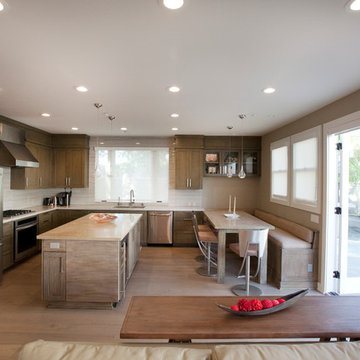
Cabinets have a custom driftwood finish over alder wood.
Stainless steel barstools compliment the stainless steel appliances to complete the warm modern theme.
Photography: Jean Laughton
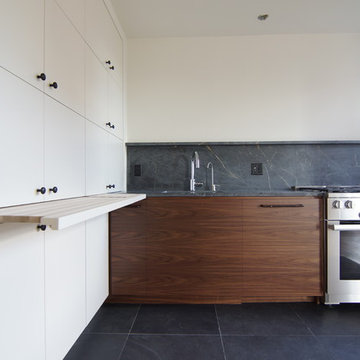
Kris Famurat
Example of a small trendy l-shaped ceramic tile open concept kitchen design in New York with a single-bowl sink, flat-panel cabinets, white cabinets, limestone countertops, gray backsplash, stone slab backsplash, stainless steel appliances and no island
Example of a small trendy l-shaped ceramic tile open concept kitchen design in New York with a single-bowl sink, flat-panel cabinets, white cabinets, limestone countertops, gray backsplash, stone slab backsplash, stainless steel appliances and no island
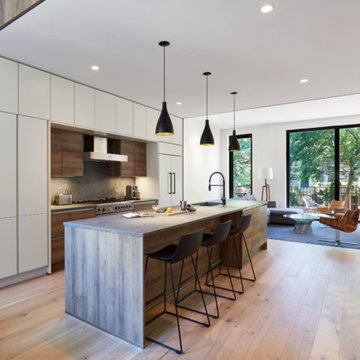
Eat-in kitchen - mid-sized contemporary u-shaped light wood floor and beige floor eat-in kitchen idea in New York with an undermount sink, flat-panel cabinets, white cabinets, limestone countertops, gray backsplash, stone slab backsplash, stainless steel appliances, an island and gray countertops
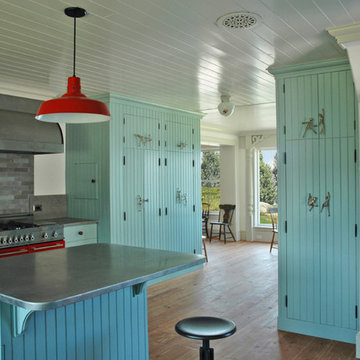
Note the original heat exchange vent in ceiling; this would have allowed heat transfer upstairs when open on 2nd floor.
Eat-in kitchen - mid-sized cottage l-shaped medium tone wood floor eat-in kitchen idea in Portland Maine with an undermount sink, beaded inset cabinets, blue cabinets, limestone countertops, gray backsplash, stone slab backsplash, colored appliances and an island
Eat-in kitchen - mid-sized cottage l-shaped medium tone wood floor eat-in kitchen idea in Portland Maine with an undermount sink, beaded inset cabinets, blue cabinets, limestone countertops, gray backsplash, stone slab backsplash, colored appliances and an island
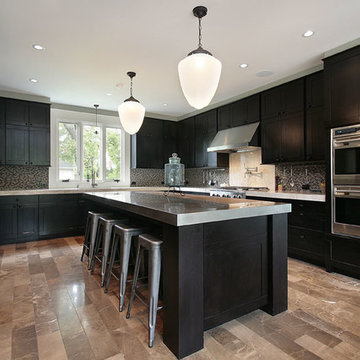
Eat-in kitchen - mid-sized traditional l-shaped medium tone wood floor eat-in kitchen idea in Dallas with a double-bowl sink, raised-panel cabinets, dark wood cabinets, limestone countertops, gray backsplash, stone slab backsplash, stainless steel appliances and an island
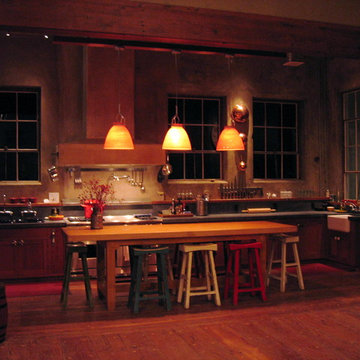
Life is too short to prepare your food surrounded by sheetrock and fiberglass insulation, particleboard and PERGO. The view out the old farmhouse windows is much too nice to be looking thru fogged up fake plastic crap #AndersonWindows. This was a dairy barn. Why not keep it real?
Photo: Michael J. Kirk
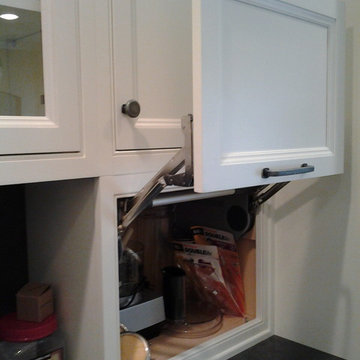
Counter top cabinet with lift door. Great for appliances
Mid-sized cottage l-shaped dark wood floor open concept kitchen photo in Birmingham with a farmhouse sink, beaded inset cabinets, white cabinets, limestone countertops, gray backsplash, stone slab backsplash, stainless steel appliances and an island
Mid-sized cottage l-shaped dark wood floor open concept kitchen photo in Birmingham with a farmhouse sink, beaded inset cabinets, white cabinets, limestone countertops, gray backsplash, stone slab backsplash, stainless steel appliances and an island
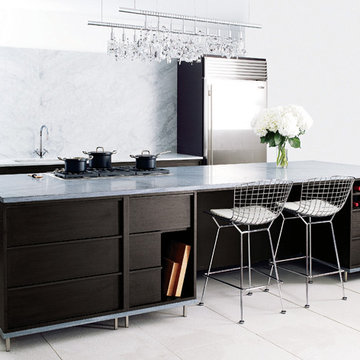
This is a system that caters to you: your movements when cooking, your habits when reaching for things, your ideas about what should be stored where. Even your height and whether you’re left-handed or right-handed are considered when configuring your kitchen and making the best use of space. Made in the U.S., this modular system of cabinets and islands aligns the qualities of fine furniture with the functionality demanded by today’s cook. Through a system of modules and interior components, DWR: Kitchen is about improving efficiency.
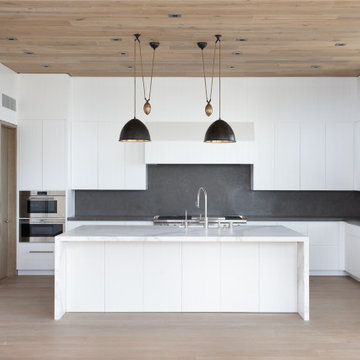
Flat panel cabinetry was dressed up with square-groove tongue and groove. The crisp white is contrasted by the dark grey limestone countertops and warm ceiling and floor woodtones. Honed calacatta slabs finish off the island.
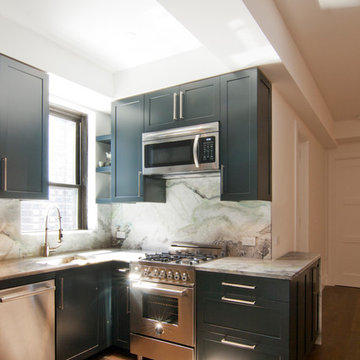
Inspiration for a mid-sized contemporary l-shaped light wood floor and brown floor open concept kitchen remodel in New York with an undermount sink, recessed-panel cabinets, blue cabinets, limestone countertops, gray backsplash, stone slab backsplash, stainless steel appliances, no island and gray countertops
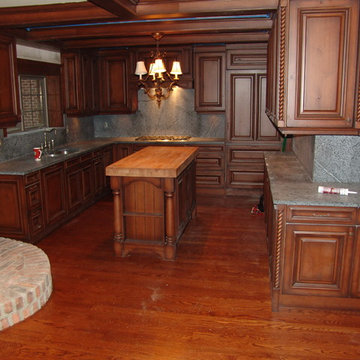
Basement Kitchen
Large elegant l-shaped medium tone wood floor eat-in kitchen photo in Detroit with gray backsplash, stone slab backsplash, an island, an undermount sink, raised-panel cabinets, brown cabinets, limestone countertops and paneled appliances
Large elegant l-shaped medium tone wood floor eat-in kitchen photo in Detroit with gray backsplash, stone slab backsplash, an island, an undermount sink, raised-panel cabinets, brown cabinets, limestone countertops and paneled appliances
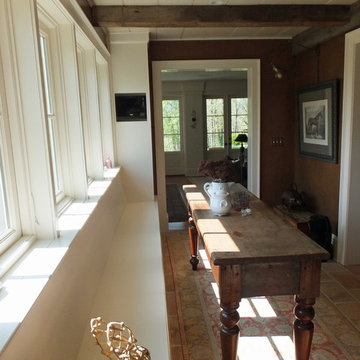
Design by MDC Cabinetry & More. Design-Build Contracting by CEI - Gretchen Yahn.
Mountain style u-shaped eat-in kitchen photo in DC Metro with white cabinets, limestone countertops, gray backsplash, stone slab backsplash and black appliances
Mountain style u-shaped eat-in kitchen photo in DC Metro with white cabinets, limestone countertops, gray backsplash, stone slab backsplash and black appliances
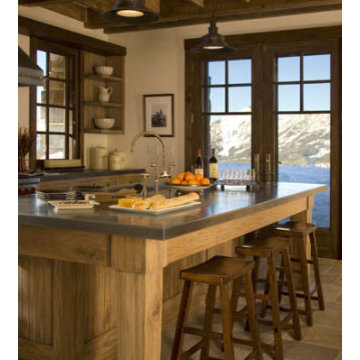
Gullens & Foltico
Kitchen pantry - large rustic u-shaped travertine floor kitchen pantry idea in Other with a farmhouse sink, flat-panel cabinets, medium tone wood cabinets, limestone countertops, gray backsplash, stone slab backsplash, stainless steel appliances and an island
Kitchen pantry - large rustic u-shaped travertine floor kitchen pantry idea in Other with a farmhouse sink, flat-panel cabinets, medium tone wood cabinets, limestone countertops, gray backsplash, stone slab backsplash, stainless steel appliances and an island
Kitchen with Limestone Countertops, Gray Backsplash and Stone Slab Backsplash Ideas
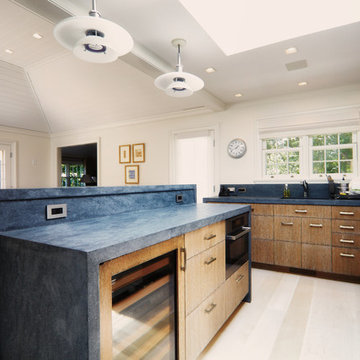
Alex DiPietro
Example of a mid-sized trendy light wood floor eat-in kitchen design in New York with an undermount sink, flat-panel cabinets, light wood cabinets, limestone countertops, gray backsplash, stone slab backsplash, stainless steel appliances and an island
Example of a mid-sized trendy light wood floor eat-in kitchen design in New York with an undermount sink, flat-panel cabinets, light wood cabinets, limestone countertops, gray backsplash, stone slab backsplash, stainless steel appliances and an island
1





