Kitchen with Recessed-Panel Cabinets, Limestone Countertops, Multicolored Backsplash and Mosaic Tile Backsplash Ideas
Refine by:
Budget
Sort by:Popular Today
1 - 20 of 26 photos
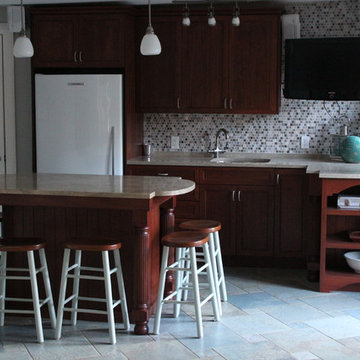
This crescent shaped pool house was designed as a flex space for a family of five. With its armoire-style murphy bed, it serves as a guest house. The kitchenette with tv, bathroom and outdoor shower contribute to its role as a party space, pool cabana and hang out space for the kids.
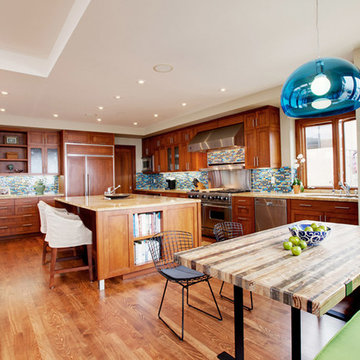
Mid-sized elegant single-wall medium tone wood floor eat-in kitchen photo in Los Angeles with recessed-panel cabinets, medium tone wood cabinets, limestone countertops, multicolored backsplash, mosaic tile backsplash, paneled appliances and an island
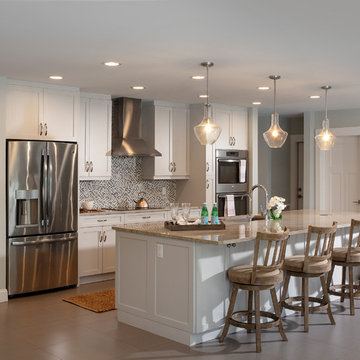
Inspiration for a large transitional u-shaped porcelain tile and gray floor eat-in kitchen remodel in Miami with an undermount sink, recessed-panel cabinets, white cabinets, limestone countertops, multicolored backsplash, mosaic tile backsplash, stainless steel appliances, an island and beige countertops
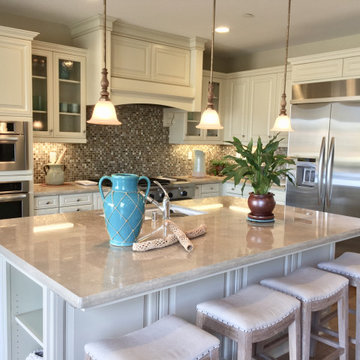
Marbolis Fossil Stone 2cm honed limestone slab on countertops with 1 1/2" extended bevel edge. Full splash with Waterfall 1x1 Earth/khaki blend.
Wolf/KitchenAid Appliance package.
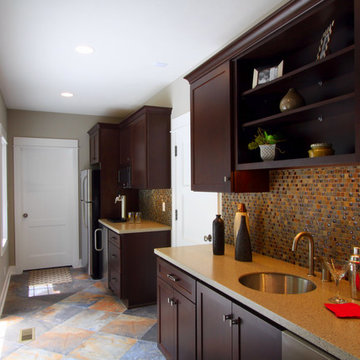
Dating to the early 20th century, Craftsmen houses originated in southern California and quickly spread throughout the country, eventually becoming one of the early 20th century’s most beloved architectural styles. Holbrooke features Craftsman quality and Shingle style details and suits today’s homeowners who have vintage sensibilities as well as modern needs. Outside, wood shingles, dovecote, cupola, large windows and stone accents complement the front porch, which welcomes with attractive trim and columns.
Step inside, the 1,900-square-foot main level leading from the foyer into a spacious 17-foot living room with a distinctive raised ceiling leads into a spacious sun room perfect for relaxing at the end of the day when work is done.
An open kitchen and dining area provide a stylish and functional workspace for entertaining large groups. Nearby, the 900-square-foot three-car garage has plenty of storage for lawn equipment and outdoor toys. The upstairs has an additional 1,500 square feet, with a 17 by 17-foot private master suite with a large master bath and two additional family bedrooms with bath. Recreation rules in the 1,200-square-foot lower level, with a family room, 500-square-foot home theater, exercise/play room and an 11-by-14 guest bedroom for family and friends.
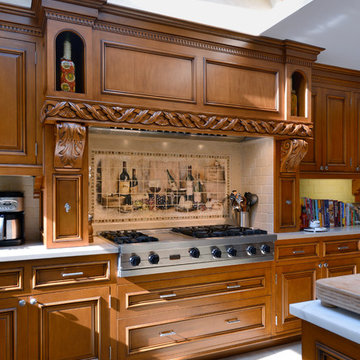
Large tuscan u-shaped travertine floor eat-in kitchen photo in New York with recessed-panel cabinets, medium tone wood cabinets, limestone countertops, multicolored backsplash, mosaic tile backsplash, stainless steel appliances and an island
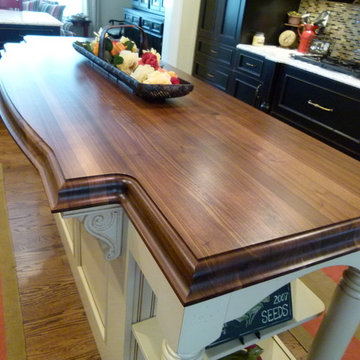
butcher block, Groth,Groth House, mahogany two tone, distressed
Eat-in kitchen - large traditional l-shaped medium tone wood floor eat-in kitchen idea in New York with an undermount sink, recessed-panel cabinets, multicolored backsplash, an island, black cabinets, limestone countertops, mosaic tile backsplash and stainless steel appliances
Eat-in kitchen - large traditional l-shaped medium tone wood floor eat-in kitchen idea in New York with an undermount sink, recessed-panel cabinets, multicolored backsplash, an island, black cabinets, limestone countertops, mosaic tile backsplash and stainless steel appliances
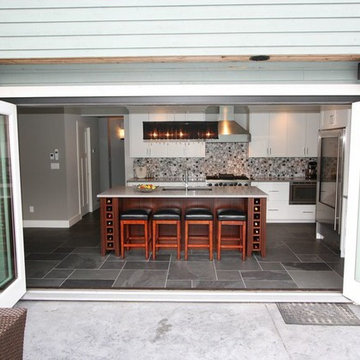
Open concept kitchen - contemporary l-shaped slate floor and gray floor open concept kitchen idea in Vancouver with a double-bowl sink, recessed-panel cabinets, white cabinets, limestone countertops, multicolored backsplash, stainless steel appliances, an island and mosaic tile backsplash
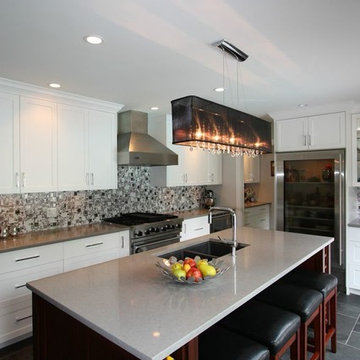
Inspiration for a transitional l-shaped slate floor and gray floor open concept kitchen remodel in Vancouver with a double-bowl sink, recessed-panel cabinets, white cabinets, limestone countertops, multicolored backsplash, stainless steel appliances, an island and mosaic tile backsplash
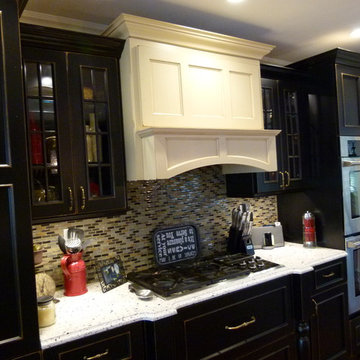
Inspiration for a large timeless l-shaped medium tone wood floor eat-in kitchen remodel in New York with an undermount sink, recessed-panel cabinets, black cabinets, limestone countertops, multicolored backsplash, mosaic tile backsplash, stainless steel appliances and an island
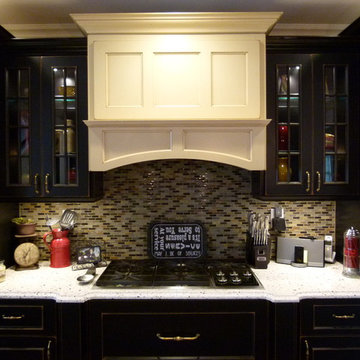
Inspiration for a large timeless l-shaped medium tone wood floor eat-in kitchen remodel in New York with an undermount sink, recessed-panel cabinets, black cabinets, limestone countertops, multicolored backsplash, mosaic tile backsplash, stainless steel appliances and an island
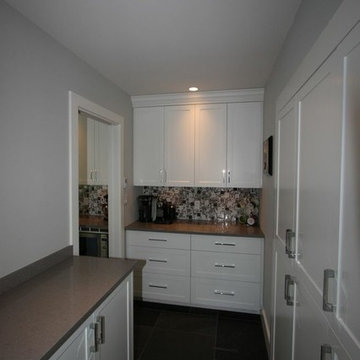
Transitional l-shaped slate floor and gray floor open concept kitchen photo in Vancouver with a double-bowl sink, recessed-panel cabinets, white cabinets, limestone countertops, multicolored backsplash, stainless steel appliances, an island and mosaic tile backsplash
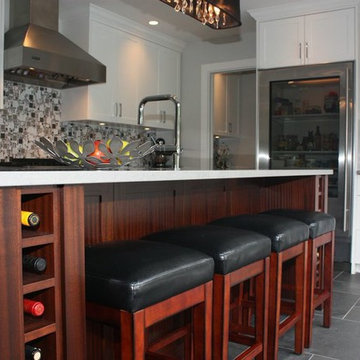
Open concept kitchen - contemporary l-shaped slate floor and gray floor open concept kitchen idea in Vancouver with a double-bowl sink, recessed-panel cabinets, white cabinets, limestone countertops, multicolored backsplash, stainless steel appliances, an island and mosaic tile backsplash
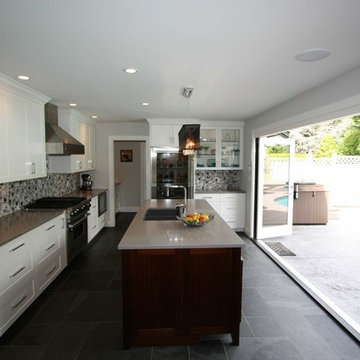
Open concept kitchen - transitional l-shaped slate floor and gray floor open concept kitchen idea in Vancouver with a double-bowl sink, recessed-panel cabinets, white cabinets, limestone countertops, multicolored backsplash, stainless steel appliances, an island and mosaic tile backsplash
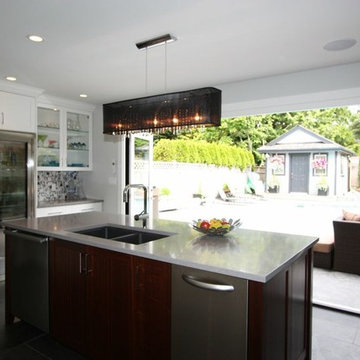
Inspiration for a transitional l-shaped slate floor and gray floor open concept kitchen remodel in Vancouver with a double-bowl sink, recessed-panel cabinets, white cabinets, limestone countertops, multicolored backsplash, stainless steel appliances, an island and mosaic tile backsplash
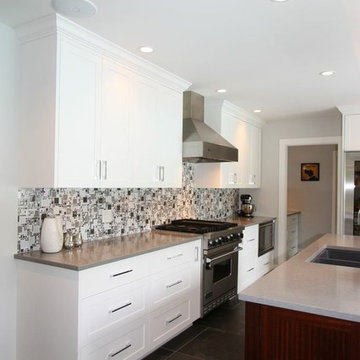
Inspiration for a transitional l-shaped slate floor and gray floor open concept kitchen remodel in Vancouver with a double-bowl sink, recessed-panel cabinets, white cabinets, limestone countertops, multicolored backsplash, stainless steel appliances, an island and mosaic tile backsplash
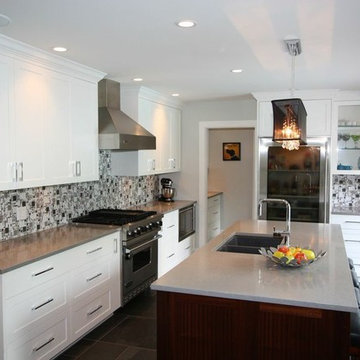
Transitional l-shaped slate floor and gray floor open concept kitchen photo in Vancouver with a double-bowl sink, recessed-panel cabinets, white cabinets, limestone countertops, multicolored backsplash, stainless steel appliances, an island and mosaic tile backsplash
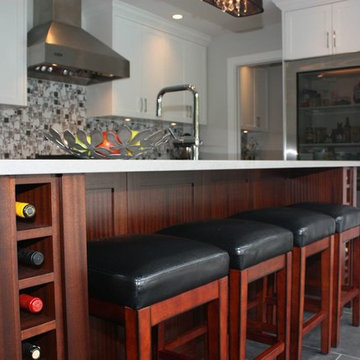
Example of a trendy l-shaped slate floor and gray floor open concept kitchen design in Vancouver with a double-bowl sink, recessed-panel cabinets, white cabinets, limestone countertops, multicolored backsplash, stainless steel appliances, an island and mosaic tile backsplash
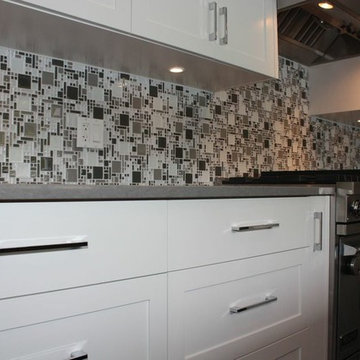
Inspiration for a contemporary l-shaped slate floor and gray floor open concept kitchen remodel in Vancouver with a double-bowl sink, recessed-panel cabinets, white cabinets, limestone countertops, multicolored backsplash, stainless steel appliances, an island and mosaic tile backsplash
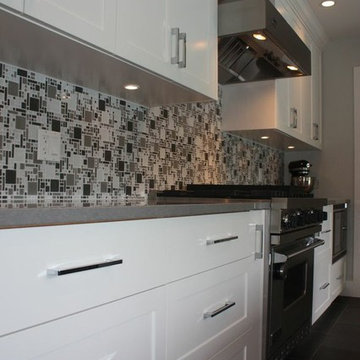
Trendy l-shaped slate floor and gray floor open concept kitchen photo in Vancouver with a double-bowl sink, recessed-panel cabinets, white cabinets, limestone countertops, multicolored backsplash, stainless steel appliances, an island and mosaic tile backsplash
Kitchen with Recessed-Panel Cabinets, Limestone Countertops, Multicolored Backsplash and Mosaic Tile Backsplash Ideas
1





