Kitchen with Limestone Countertops Ideas
Refine by:
Budget
Sort by:Popular Today
1 - 20 of 1,738 photos
Item 1 of 3
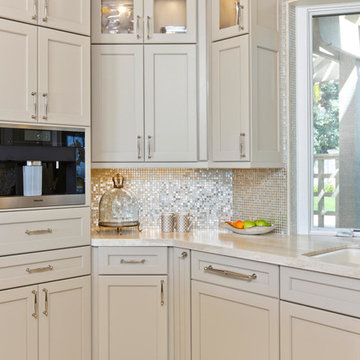
Encinitas Kitchen Remodel highlights a spectacular mix of finishes bringing this transitional kitchen to life. A balance of wood and painted cabinetry for this Millennial Couple offers their family a kitchen that they can share with friends and family. The clients were certain what they wanted in their new kitchen, they choose Dacor appliances and specially wanted a refrigerator with furniture paneled doors. The only company that would create these refrigerator doors are a full eclipse style without a center bar was a custom cabinet company Ovation Cabinetry. The client had a clear vision about the finishes including the rich taupe painted cabinets which blend perfect with the glam backsplash.
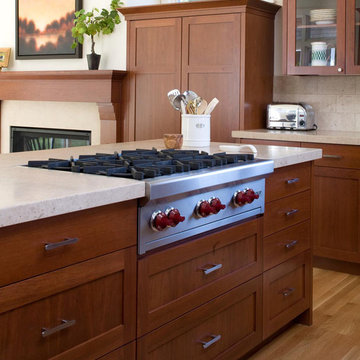
With the cooktop in the island a busy mom can cook and talk with guests without turning her back to cook.
Inspiration for a mid-sized timeless u-shaped light wood floor eat-in kitchen remodel in San Francisco with an undermount sink, shaker cabinets, medium tone wood cabinets, limestone countertops, beige backsplash, stone tile backsplash, stainless steel appliances and two islands
Inspiration for a mid-sized timeless u-shaped light wood floor eat-in kitchen remodel in San Francisco with an undermount sink, shaker cabinets, medium tone wood cabinets, limestone countertops, beige backsplash, stone tile backsplash, stainless steel appliances and two islands
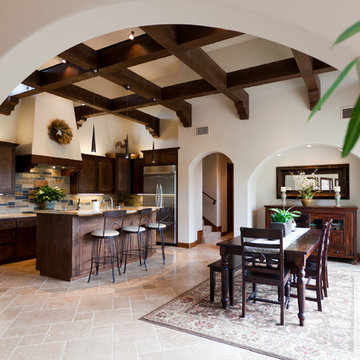
Eat-in kitchen - mid-sized mediterranean single-wall travertine floor and beige floor eat-in kitchen idea in San Luis Obispo with shaker cabinets, medium tone wood cabinets, limestone countertops, multicolored backsplash, slate backsplash, stainless steel appliances and an island

http://www.pickellbuilders.com. Sleek contemporary kitchen features Brookhaven cabinetry. Upper cabinets are mechanized bi-fold lift up doors with back painted glass finish. The lower cabinets feature matte gray tones and utilize a volcanic sand finish. Waterfall-edge quartzite countertop. Clerestory windows above. Photo by Paul Schlismann.
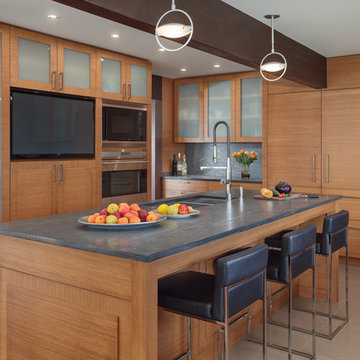
Photographer Peter Peirce
Eat-in kitchen - large contemporary u-shaped porcelain tile and beige floor eat-in kitchen idea in Bridgeport with an undermount sink, raised-panel cabinets, medium tone wood cabinets, limestone countertops, gray backsplash, stone slab backsplash, paneled appliances and an island
Eat-in kitchen - large contemporary u-shaped porcelain tile and beige floor eat-in kitchen idea in Bridgeport with an undermount sink, raised-panel cabinets, medium tone wood cabinets, limestone countertops, gray backsplash, stone slab backsplash, paneled appliances and an island

Our new clients lived in a charming Spanish-style house in the historic Larchmont area of Los Angeles. Their kitchen, which was obviously added later, was devoid of style and desperately needed a makeover. While they wanted the latest in appliances they did want their new kitchen to go with the style of their house. The en trend choices of patterned floor tile and blue cabinets were the catalysts for pulling the whole look together.
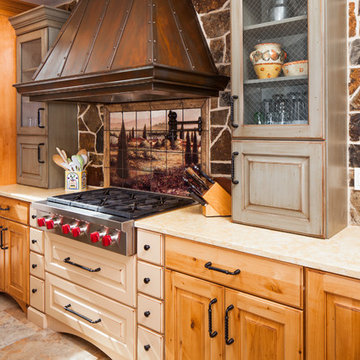
A custom fabricated metal range hood and Wolf Range Top are accented by a beautiful tile mosaic.
Kate Falconer Photography
Designer - Shannon Demma
Example of a large farmhouse u-shaped ceramic tile open concept kitchen design in Other with a farmhouse sink, raised-panel cabinets, medium tone wood cabinets, limestone countertops, brown backsplash, stone tile backsplash, paneled appliances and an island
Example of a large farmhouse u-shaped ceramic tile open concept kitchen design in Other with a farmhouse sink, raised-panel cabinets, medium tone wood cabinets, limestone countertops, brown backsplash, stone tile backsplash, paneled appliances and an island

Inspiration for a large transitional l-shaped porcelain tile and beige floor open concept kitchen remodel in Miami with an undermount sink, shaker cabinets, gray cabinets, multicolored backsplash, matchstick tile backsplash, paneled appliances, an island and limestone countertops
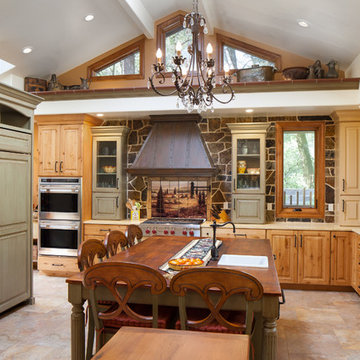
Knotty Alder cabinetry mixed with green and yellow hand painted cabinetry create a stunning warm and inviting farmhouse kitchen.
Kate Falconer Photography
Designer - Shannon Demma
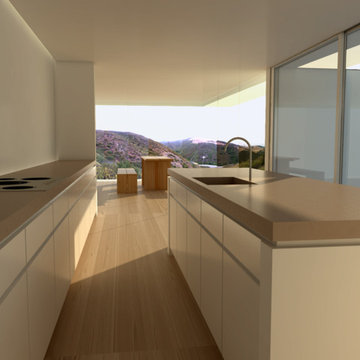
A minimal palette consisting of wide plank white oak flooring, limestone countertops, and white walls draws your eyes to the natural landscape vistas in the background.

European charm meets a fully modern and super functional kitchen. This beautiful light and airy setting is perfect for cooking and entertaining. Wood beams and dark floors compliment the oversized island with farmhouse sink. Custom cabinetry is designed specifically with the cook in mind, featuring great storage and amazing extras.
James Kruger, Landmark Photography & Design, LLP.
Learn more about our showroom and kitchen and bath design: http://www.mingleteam.com
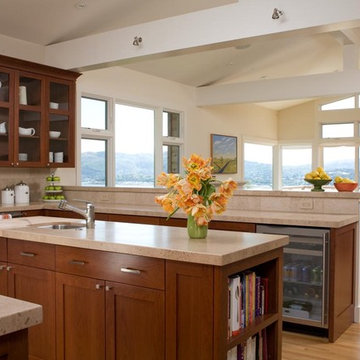
can you way layout space?
Eat-in kitchen - large contemporary u-shaped light wood floor eat-in kitchen idea in San Francisco with flat-panel cabinets, an undermount sink, dark wood cabinets, limestone countertops, beige backsplash, stainless steel appliances, an island, stone slab backsplash and beige countertops
Eat-in kitchen - large contemporary u-shaped light wood floor eat-in kitchen idea in San Francisco with flat-panel cabinets, an undermount sink, dark wood cabinets, limestone countertops, beige backsplash, stainless steel appliances, an island, stone slab backsplash and beige countertops
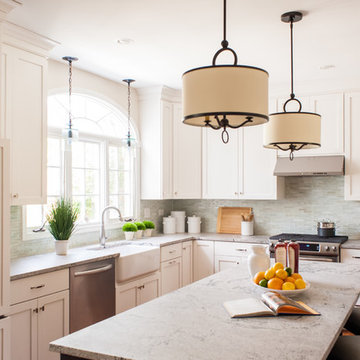
Large transitional single-wall medium tone wood floor open concept kitchen photo in Philadelphia with a farmhouse sink, shaker cabinets, white cabinets, limestone countertops, green backsplash, white appliances and an island
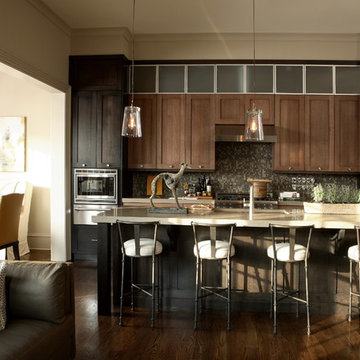
A simple yet sophisticated kitchen by acclaimed designer Robert Brown.
Example of a transitional galley open concept kitchen design in Atlanta with an undermount sink, recessed-panel cabinets, medium tone wood cabinets, limestone countertops, brown backsplash, mosaic tile backsplash and stainless steel appliances
Example of a transitional galley open concept kitchen design in Atlanta with an undermount sink, recessed-panel cabinets, medium tone wood cabinets, limestone countertops, brown backsplash, mosaic tile backsplash and stainless steel appliances
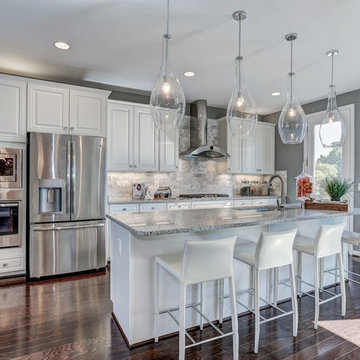
Mid-sized transitional single-wall dark wood floor and brown floor open concept kitchen photo in DC Metro with an undermount sink, raised-panel cabinets, white cabinets, limestone countertops, white backsplash, marble backsplash, stainless steel appliances and an island
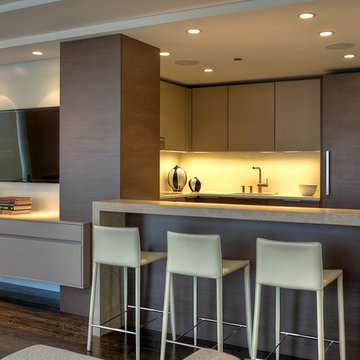
This Pied-a Terre in the city was designed to be a comfortable haven for this client. She loves to cook and interact with her husband at the same time. The main walls of the kitchen were removed to incorporate the entire living space. Sleek high end appliances were utilized to minimize the look of the kitchen and enhance a furniture look. Sleek European Cabinetry extends into the living space to create a media center that doubles as a buffet for the terrace. The tall monolithic column conceals the built in coffee machine on the kitchen side. The tiered soffits define the kitchen space while functionally allowing for recessed lighting. The warm chocolate and sand colored palette allows the kitchen to integrate cohesively with the remainder of the apartment.
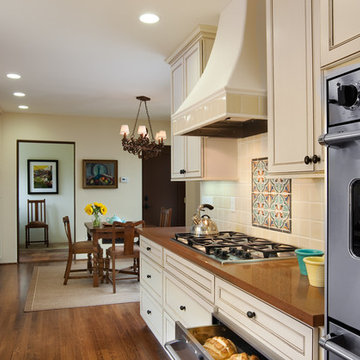
Example of a tuscan medium tone wood floor kitchen design in San Diego with a double-bowl sink, raised-panel cabinets, white cabinets, limestone countertops, beige backsplash, ceramic backsplash, stainless steel appliances and no island
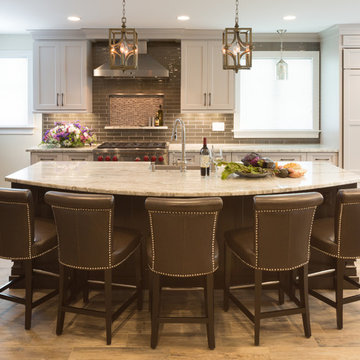
Inspiration for a large transitional single-wall light wood floor and beige floor eat-in kitchen remodel in Providence with a farmhouse sink, shaker cabinets, white cabinets, limestone countertops, brown backsplash, subway tile backsplash, paneled appliances and an island
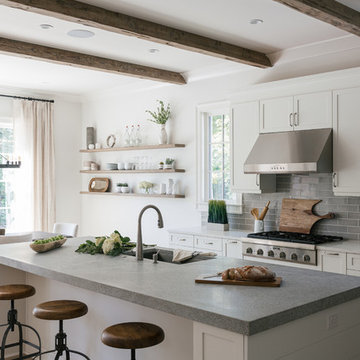
Willet Photography
Large transitional l-shaped light wood floor and brown floor eat-in kitchen photo in Atlanta with an island, an undermount sink, shaker cabinets, white cabinets, limestone countertops, gray backsplash, porcelain backsplash and stainless steel appliances
Large transitional l-shaped light wood floor and brown floor eat-in kitchen photo in Atlanta with an island, an undermount sink, shaker cabinets, white cabinets, limestone countertops, gray backsplash, porcelain backsplash and stainless steel appliances
Kitchen with Limestone Countertops Ideas

Imported European limestone floor slabs. Trimless polished white plaster walls.
Reclaimed rustic wood beams.
Antique limestone counters & sink.
Robert R. Larsen, A.I.A. Photo
1





