Single-Wall Kitchen with Limestone Countertops Ideas
Refine by:
Budget
Sort by:Popular Today
1 - 20 of 507 photos
Item 1 of 3
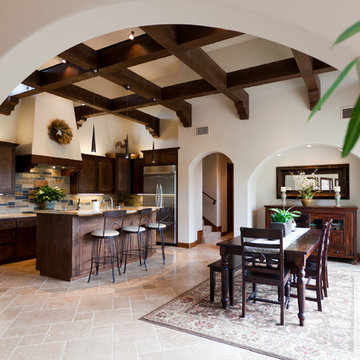
Eat-in kitchen - mid-sized mediterranean single-wall travertine floor and beige floor eat-in kitchen idea in San Luis Obispo with shaker cabinets, medium tone wood cabinets, limestone countertops, multicolored backsplash, slate backsplash, stainless steel appliances and an island

Awesome shot by Steve Schwartz from AVT Marketing in Fort Mill.
Example of a large transitional single-wall light wood floor and brown floor eat-in kitchen design in Charlotte with a single-bowl sink, recessed-panel cabinets, gray cabinets, limestone countertops, multicolored backsplash, marble backsplash, stainless steel appliances, an island and multicolored countertops
Example of a large transitional single-wall light wood floor and brown floor eat-in kitchen design in Charlotte with a single-bowl sink, recessed-panel cabinets, gray cabinets, limestone countertops, multicolored backsplash, marble backsplash, stainless steel appliances, an island and multicolored countertops
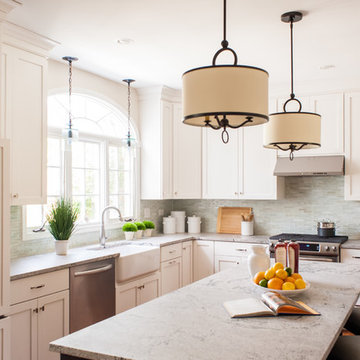
Large transitional single-wall medium tone wood floor open concept kitchen photo in Philadelphia with a farmhouse sink, shaker cabinets, white cabinets, limestone countertops, green backsplash, white appliances and an island
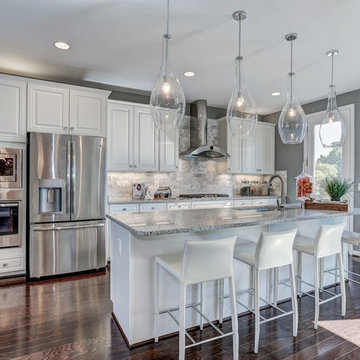
Mid-sized transitional single-wall dark wood floor and brown floor open concept kitchen photo in DC Metro with an undermount sink, raised-panel cabinets, white cabinets, limestone countertops, white backsplash, marble backsplash, stainless steel appliances and an island
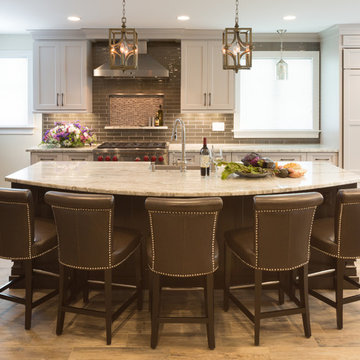
Inspiration for a large transitional single-wall light wood floor and beige floor eat-in kitchen remodel in Providence with a farmhouse sink, shaker cabinets, white cabinets, limestone countertops, brown backsplash, subway tile backsplash, paneled appliances and an island
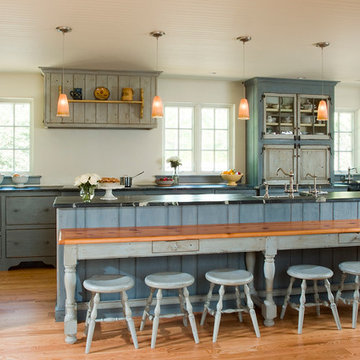
Gridley+Graves
Inspiration for a large timeless single-wall light wood floor eat-in kitchen remodel in Philadelphia with a single-bowl sink, glass-front cabinets, blue cabinets, limestone countertops, white backsplash, stainless steel appliances and an island
Inspiration for a large timeless single-wall light wood floor eat-in kitchen remodel in Philadelphia with a single-bowl sink, glass-front cabinets, blue cabinets, limestone countertops, white backsplash, stainless steel appliances and an island
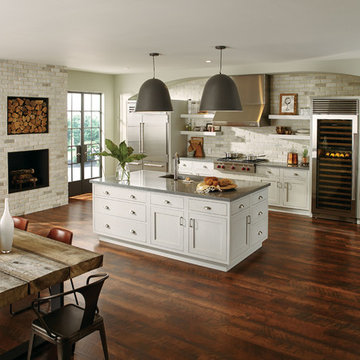
Large elegant single-wall dark wood floor and brown floor eat-in kitchen photo in New York with an undermount sink, shaker cabinets, white cabinets, limestone countertops, beige backsplash, brick backsplash, stainless steel appliances and an island
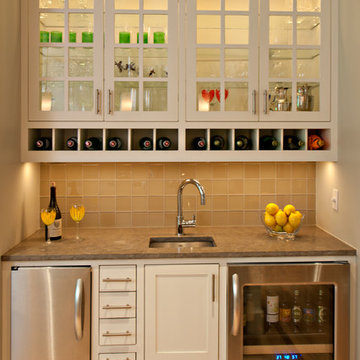
Fixtures, Tile: Kenny and Company, kennycompany.com
Photography and Design: Wiff Harmer, http://wiffharmer.com
Builder: Wills Company, http://www.willscompany.com/

With a playful backsplash, this amazing space appeals to the owners of this home and their young inhabitants. Kudos to Cindy Kelly Kitchen Design of Beach Haven, NJ for her excellent work.
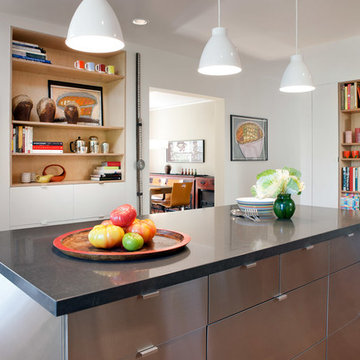
Inspiration for a large contemporary single-wall light wood floor and brown floor enclosed kitchen remodel in San Francisco with an undermount sink, flat-panel cabinets, stainless steel cabinets, limestone countertops, metallic backsplash, metal backsplash, stainless steel appliances and an island
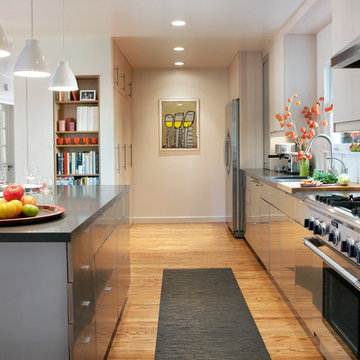
Example of a large trendy single-wall light wood floor and brown floor enclosed kitchen design in San Francisco with an undermount sink, flat-panel cabinets, stainless steel cabinets, limestone countertops, metallic backsplash, metal backsplash, stainless steel appliances and an island
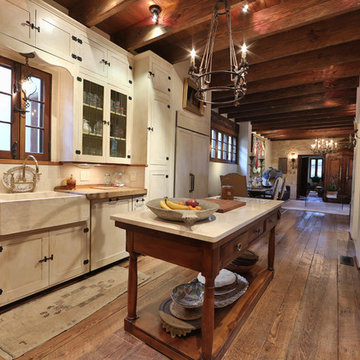
Inspiration for a mid-sized rustic single-wall medium tone wood floor and brown floor open concept kitchen remodel in Austin with a farmhouse sink, shaker cabinets, white cabinets, an island, limestone countertops, multicolored backsplash, ceramic backsplash and white appliances
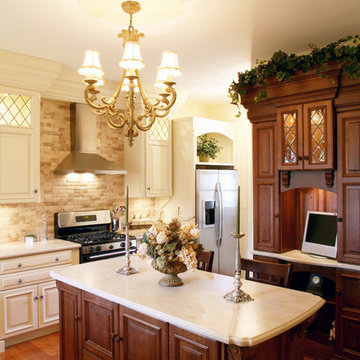
Corian (yes Corain) tops
Enclosed kitchen - mid-sized traditional single-wall medium tone wood floor and brown floor enclosed kitchen idea in Cleveland with raised-panel cabinets, limestone countertops, brown backsplash, stone tile backsplash, stainless steel appliances and an island
Enclosed kitchen - mid-sized traditional single-wall medium tone wood floor and brown floor enclosed kitchen idea in Cleveland with raised-panel cabinets, limestone countertops, brown backsplash, stone tile backsplash, stainless steel appliances and an island
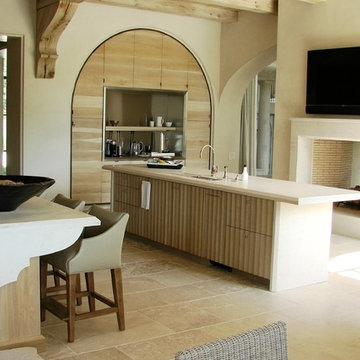
Special Custom Fluted Frameless Cabinetry
Inspiration for a large mediterranean single-wall travertine floor open concept kitchen remodel in Charlotte with an undermount sink, light wood cabinets, limestone countertops, stainless steel appliances and two islands
Inspiration for a large mediterranean single-wall travertine floor open concept kitchen remodel in Charlotte with an undermount sink, light wood cabinets, limestone countertops, stainless steel appliances and two islands
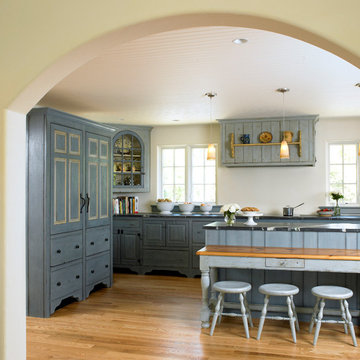
Gridley+Graves Photographers
Large elegant single-wall light wood floor eat-in kitchen photo in Philadelphia with a single-bowl sink, glass-front cabinets, blue cabinets, limestone countertops, white backsplash, stainless steel appliances and an island
Large elegant single-wall light wood floor eat-in kitchen photo in Philadelphia with a single-bowl sink, glass-front cabinets, blue cabinets, limestone countertops, white backsplash, stainless steel appliances and an island
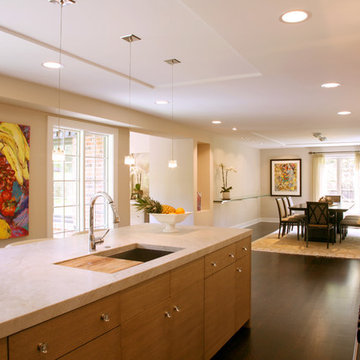
Mid-sized transitional single-wall dark wood floor eat-in kitchen photo in Chicago with an undermount sink, flat-panel cabinets, light wood cabinets, limestone countertops, stainless steel appliances and an island
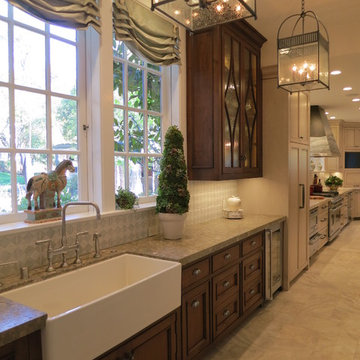
Butler's Pantry
Custom designed cabinetry with water glass. Kallista farmhouse sink, leathered limestone counters and custom designed light fixtures.
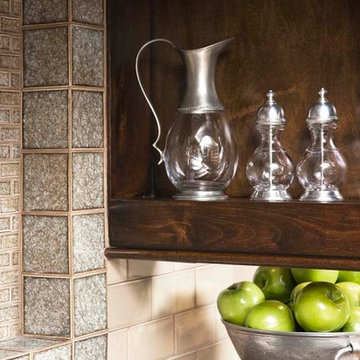
Linda McDougald, principal and lead designer of Linda McDougald Design l Postcard from Paris Home, re-designed and renovated her home, which now showcases an innovative mix of contemporary and antique furnishings set against a dramatic linen, white, and gray palette.
The English country home features floors of dark-stained oak, white painted hardwood, and Lagos Azul limestone. Antique lighting marks most every room, each of which is filled with exquisite antiques from France. At the heart of the re-design was an extensive kitchen renovation, now featuring a La Cornue Chateau range, Sub-Zero and Miele appliances, custom cabinetry, and Waterworks tile.
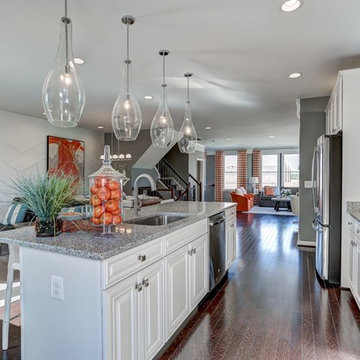
Inspiration for a mid-sized transitional single-wall dark wood floor and brown floor open concept kitchen remodel in DC Metro with an undermount sink, raised-panel cabinets, white cabinets, limestone countertops, white backsplash, marble backsplash, stainless steel appliances and an island
Single-Wall Kitchen with Limestone Countertops Ideas
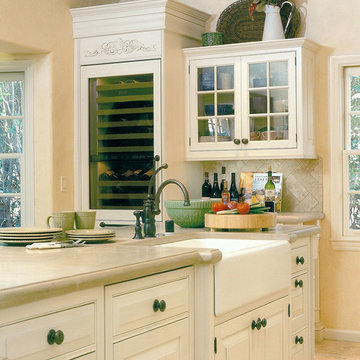
This is the second of three separate home remodels San Luis Kitchen provided for this client. We went for a refined elegant style using Wood-Mode cabinetry in an inset doorstyle with a vintage white finish. The kitchen features a built-in refrigerator, a wide roll-out shelf pantry, wood hood, wine refrigerator with carved trim details, refrigerated drawers, rope moulding, and large stacked crown. Also note the island with abundant display storage and turned post details. A monochromatic decorating scheme was employed throughout. You can see a display with similar styling at San Luis Kitchen's showroom.
Wood-Mode Fine Custom Cabinetry
1





