Kitchen with Dark Wood Cabinets and Limestone Countertops Ideas
Refine by:
Budget
Sort by:Popular Today
1 - 20 of 551 photos
Item 1 of 3
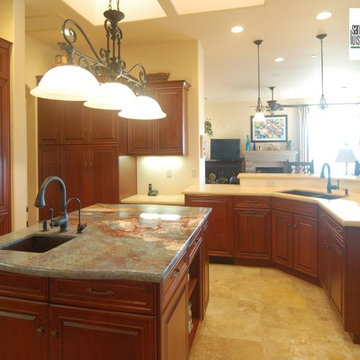
A grand cherry kitchen in Cambria, CA inspired by Wood-Mode's "Old Continent" theme. We used our Fireside finish for a lush red and added limestone & accent granite counters. The homeowner loves the high windows and plaster hood -- we added lots of drawers, pull-out pantries and an integrated refrigerator.

European charm meets a fully modern and super functional kitchen. This beautiful light and airy setting is perfect for cooking and entertaining. Wood beams and dark floors compliment the oversized island with farmhouse sink. Custom cabinetry is designed specifically with the cook in mind, featuring great storage and amazing extras.
James Kruger, Landmark Photography & Design, LLP.
Learn more about our showroom and kitchen and bath design: http://www.mingleteam.com
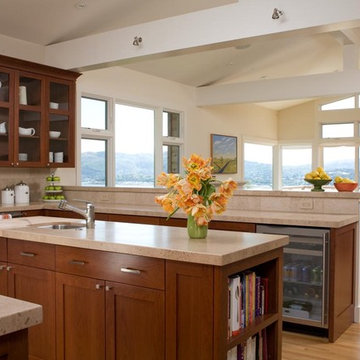
can you way layout space?
Eat-in kitchen - large contemporary u-shaped light wood floor eat-in kitchen idea in San Francisco with flat-panel cabinets, an undermount sink, dark wood cabinets, limestone countertops, beige backsplash, stainless steel appliances, an island, stone slab backsplash and beige countertops
Eat-in kitchen - large contemporary u-shaped light wood floor eat-in kitchen idea in San Francisco with flat-panel cabinets, an undermount sink, dark wood cabinets, limestone countertops, beige backsplash, stainless steel appliances, an island, stone slab backsplash and beige countertops
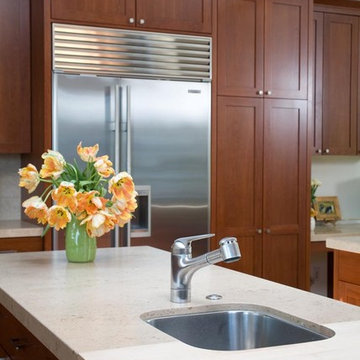
Inspiration for a contemporary kitchen remodel in San Francisco with stainless steel appliances, an undermount sink, shaker cabinets, dark wood cabinets and limestone countertops
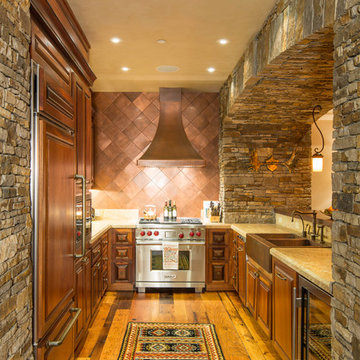
Example of a mid-sized mountain style galley dark wood floor and brown floor eat-in kitchen design in Denver with a farmhouse sink, raised-panel cabinets, dark wood cabinets, limestone countertops, metallic backsplash, paneled appliances, no island and beige countertops
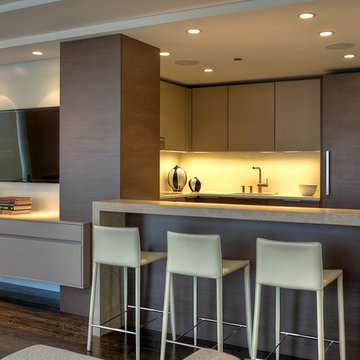
This Pied-a Terre in the city was designed to be a comfortable haven for this client. She loves to cook and interact with her husband at the same time. The main walls of the kitchen were removed to incorporate the entire living space. Sleek high end appliances were utilized to minimize the look of the kitchen and enhance a furniture look. Sleek European Cabinetry extends into the living space to create a media center that doubles as a buffet for the terrace. The tall monolithic column conceals the built in coffee machine on the kitchen side. The tiered soffits define the kitchen space while functionally allowing for recessed lighting. The warm chocolate and sand colored palette allows the kitchen to integrate cohesively with the remainder of the apartment.
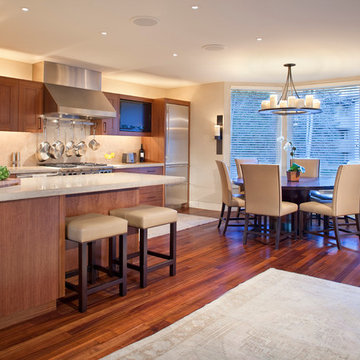
Kitchen and Dining Area
Architect: Forum Phi Architects
Cabinetry: Shaum Sinawi Cabinetry
Mid-sized trendy u-shaped medium tone wood floor eat-in kitchen photo in Denver with an undermount sink, shaker cabinets, dark wood cabinets, limestone countertops, beige backsplash, stone slab backsplash, stainless steel appliances and a peninsula
Mid-sized trendy u-shaped medium tone wood floor eat-in kitchen photo in Denver with an undermount sink, shaker cabinets, dark wood cabinets, limestone countertops, beige backsplash, stone slab backsplash, stainless steel appliances and a peninsula
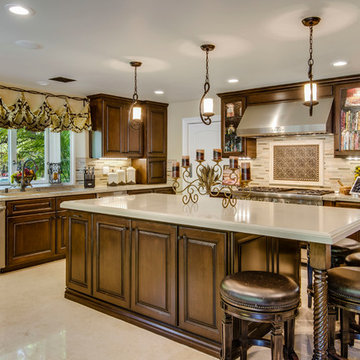
Peter McMenamin
Example of a large tuscan u-shaped porcelain tile open concept kitchen design in Los Angeles with an integrated sink, beaded inset cabinets, dark wood cabinets, limestone countertops, multicolored backsplash, subway tile backsplash, stainless steel appliances and an island
Example of a large tuscan u-shaped porcelain tile open concept kitchen design in Los Angeles with an integrated sink, beaded inset cabinets, dark wood cabinets, limestone countertops, multicolored backsplash, subway tile backsplash, stainless steel appliances and an island
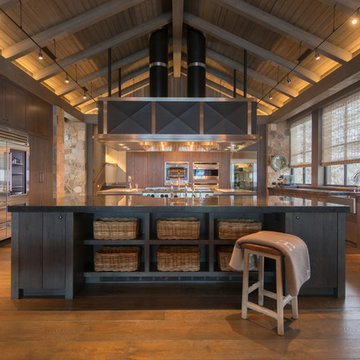
Cristof Eigelberger
Huge elegant dark wood floor open concept kitchen photo in San Francisco with an integrated sink, flat-panel cabinets, dark wood cabinets, limestone countertops, black backsplash and two islands
Huge elegant dark wood floor open concept kitchen photo in San Francisco with an integrated sink, flat-panel cabinets, dark wood cabinets, limestone countertops, black backsplash and two islands
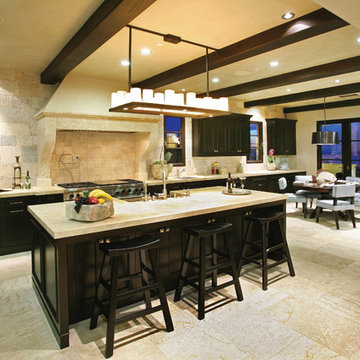
Great Room Kitchen area -
General Contractor: McLane Builders Inc
Mid-sized tuscan l-shaped limestone floor and beige floor open concept kitchen photo in Orange County with a farmhouse sink, recessed-panel cabinets, dark wood cabinets, limestone countertops, beige backsplash, stone tile backsplash, stainless steel appliances and an island
Mid-sized tuscan l-shaped limestone floor and beige floor open concept kitchen photo in Orange County with a farmhouse sink, recessed-panel cabinets, dark wood cabinets, limestone countertops, beige backsplash, stone tile backsplash, stainless steel appliances and an island
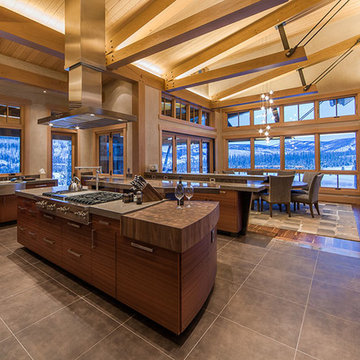
This kitchen has sapele veneer doors that are grain matched. Sapele is in the mahogany family. The butcher block is walnut and is 7 1/4" thick.
Design by: Kelly & Stone Architects
Contractor: Dover Development & Const. Cabinetry by: Fedewa Custom Works
Photo by: Tim Stone Photography
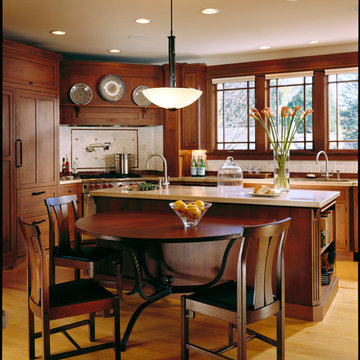
A remodel of a small home, we were excited that the owners wanted to stay true to the character of an Arts & Crafts style. An aesthetic movement in history, the Arts & Crafts approach to design is a timeless statement, making this our favorite aspect of the project. Mirrored in the execution of the kitchen design is the mindset of showcasing the craftsmanship of decorative design and the appreciation of simple lines and quality construction. This kitchen sings of an architectural vibe, yet does not take away from the welcoming nature of the layout.
Project specs: Wolf range and Sub Zero refrigerator, Limestone counter tops, Douglas fir floor, quarter sawn oak cabinets from Quality Custom Cabinetry, The table features a custom hand forged iron base, the embellishment is simple in this kitchen design, with well placed subtle detailing that match the style period.
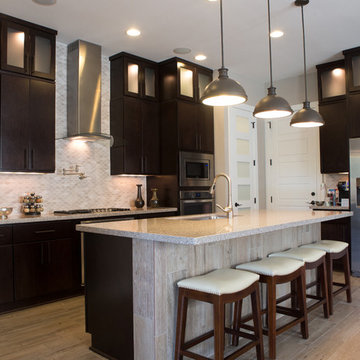
Inspiration for a large contemporary l-shaped light wood floor and brown floor enclosed kitchen remodel in Austin with an undermount sink, flat-panel cabinets, dark wood cabinets, limestone countertops, beige backsplash, mosaic tile backsplash, stainless steel appliances, an island and beige countertops
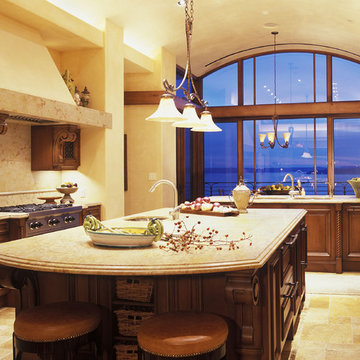
Designed by Greif Architects
Photographs by Ed Sozinho
Example of a large trendy u-shaped travertine floor and beige floor kitchen design in Seattle with an undermount sink, raised-panel cabinets, dark wood cabinets, limestone countertops, beige backsplash, travertine backsplash, stainless steel appliances and an island
Example of a large trendy u-shaped travertine floor and beige floor kitchen design in Seattle with an undermount sink, raised-panel cabinets, dark wood cabinets, limestone countertops, beige backsplash, travertine backsplash, stainless steel appliances and an island
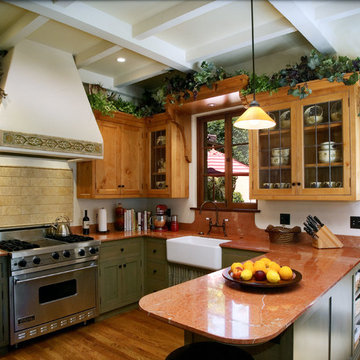
Enclosed kitchen - mid-sized rustic l-shaped medium tone wood floor enclosed kitchen idea in Santa Barbara with a drop-in sink, glass-front cabinets, dark wood cabinets, limestone countertops, yellow backsplash, ceramic backsplash, an island and stainless steel appliances
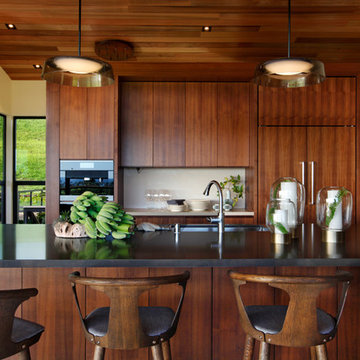
Greg Blore
Example of a mid-sized island style kitchen design in Denver with an undermount sink, flat-panel cabinets, limestone countertops, paneled appliances, an island, black countertops and dark wood cabinets
Example of a mid-sized island style kitchen design in Denver with an undermount sink, flat-panel cabinets, limestone countertops, paneled appliances, an island, black countertops and dark wood cabinets
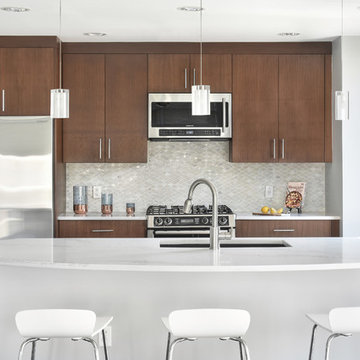
Melodie Hayes Photography
We completely updated this two-bedroom condo in Midtown Atlanta from outdated to current. We replaced the flooring, cabinetry, countertops, window treatments, and accessories all to exhibit a fresh, modern design while also adding in an innovative showpiece of grey metallic tile in the living room and master bath.
This home showcases mostly cool greys but is given warmth through the add touches of burnt orange, navy, brass, and brown.
Home located in Midtown Atlanta. Designed by interior design firm, VRA Interiors, who serve the entire Atlanta metropolitan area including Buckhead, Dunwoody, Sandy Springs, Cobb County, and North Fulton County.
For more about VRA Interior Design, click here: https://www.vrainteriors.com/
To learn more about this project, click here: https://www.vrainteriors.com/portfolio/midtown-atlanta-luxe-condo/
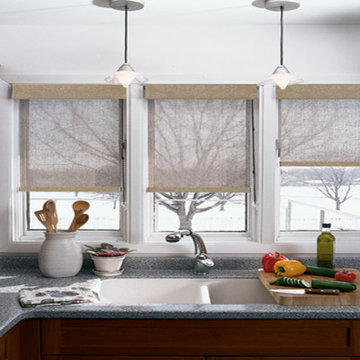
Graber Solar Shades - Continuous Cord Loop - with valance
Example of a mid-sized trendy l-shaped enclosed kitchen design in San Diego with a double-bowl sink, shaker cabinets, dark wood cabinets, limestone countertops, stainless steel appliances, no island and gray countertops
Example of a mid-sized trendy l-shaped enclosed kitchen design in San Diego with a double-bowl sink, shaker cabinets, dark wood cabinets, limestone countertops, stainless steel appliances, no island and gray countertops
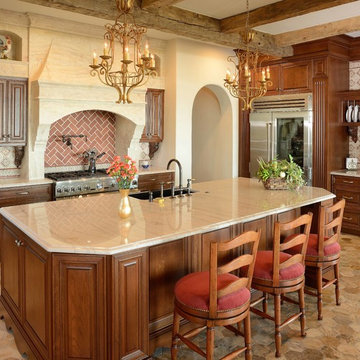
Jim Somerset Photography
Inspiration for a large mediterranean u-shaped limestone floor eat-in kitchen remodel in Charleston with a farmhouse sink, raised-panel cabinets, dark wood cabinets, limestone countertops, multicolored backsplash, ceramic backsplash, stainless steel appliances and an island
Inspiration for a large mediterranean u-shaped limestone floor eat-in kitchen remodel in Charleston with a farmhouse sink, raised-panel cabinets, dark wood cabinets, limestone countertops, multicolored backsplash, ceramic backsplash, stainless steel appliances and an island
Kitchen with Dark Wood Cabinets and Limestone Countertops Ideas
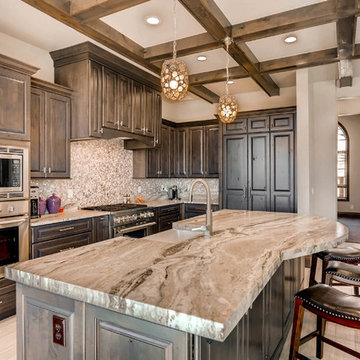
Inspiration for a large transitional u-shaped porcelain tile and beige floor eat-in kitchen remodel in Denver with a farmhouse sink, raised-panel cabinets, dark wood cabinets, limestone countertops, metallic backsplash, mosaic tile backsplash, stainless steel appliances, an island and beige countertops
1





