Kitchen with Recessed-Panel Cabinets and Limestone Countertops Ideas
Refine by:
Budget
Sort by:Popular Today
1 - 20 of 714 photos
Item 1 of 3

Awesome shot by Steve Schwartz from AVT Marketing in Fort Mill.
Example of a large transitional single-wall light wood floor and brown floor eat-in kitchen design in Charlotte with a single-bowl sink, recessed-panel cabinets, gray cabinets, limestone countertops, multicolored backsplash, marble backsplash, stainless steel appliances, an island and multicolored countertops
Example of a large transitional single-wall light wood floor and brown floor eat-in kitchen design in Charlotte with a single-bowl sink, recessed-panel cabinets, gray cabinets, limestone countertops, multicolored backsplash, marble backsplash, stainless steel appliances, an island and multicolored countertops

Martin King
Inspiration for a large mediterranean l-shaped limestone floor and beige floor open concept kitchen remodel in Orange County with a farmhouse sink, recessed-panel cabinets, white cabinets, beige backsplash, stainless steel appliances, limestone backsplash, limestone countertops and an island
Inspiration for a large mediterranean l-shaped limestone floor and beige floor open concept kitchen remodel in Orange County with a farmhouse sink, recessed-panel cabinets, white cabinets, beige backsplash, stainless steel appliances, limestone backsplash, limestone countertops and an island

Reminiscent of a villa in south of France, this Old World yet still sophisticated home are what the client had dreamed of. The home was newly built to the client’s specifications. The wood tone kitchen cabinets are made of butternut wood, instantly warming the atmosphere. The perimeter and island cabinets are painted and captivating against the limestone counter tops. A custom steel hammered hood and Apex wood flooring (Downers Grove, IL) bring this room to an artful balance.
Project specs: Sub Zero integrated refrigerator and Wolf 36” range
Interior Design by Tony Stavish, A.W. Stavish Designs
Craig Dugan - Photographer

European charm meets a fully modern and super functional kitchen. This beautiful light and airy setting is perfect for cooking and entertaining. Wood beams and dark floors compliment the oversized island with farmhouse sink. Custom cabinetry is designed specifically with the cook in mind, featuring great storage and amazing extras.
James Kruger, Landmark Photography & Design, LLP.
Learn more about our showroom and kitchen and bath design: http://www.mingleteam.com
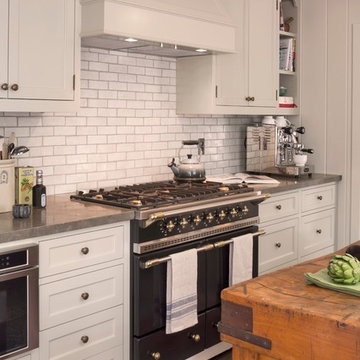
Grey Crawford
Example of a mid-sized classic galley dark wood floor eat-in kitchen design in Orange County with an undermount sink, recessed-panel cabinets, limestone countertops, beige backsplash, ceramic backsplash, stainless steel appliances and an island
Example of a mid-sized classic galley dark wood floor eat-in kitchen design in Orange County with an undermount sink, recessed-panel cabinets, limestone countertops, beige backsplash, ceramic backsplash, stainless steel appliances and an island
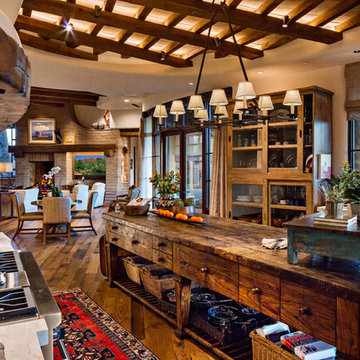
Eat-in kitchen - large southwestern galley medium tone wood floor and brown floor eat-in kitchen idea in Phoenix with a farmhouse sink, recessed-panel cabinets, medium tone wood cabinets, limestone countertops, white backsplash, mosaic tile backsplash, stainless steel appliances and an island
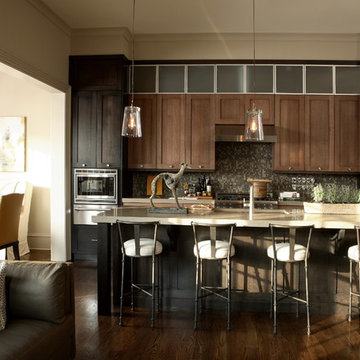
A simple yet sophisticated kitchen by acclaimed designer Robert Brown.
Example of a transitional galley open concept kitchen design in Atlanta with an undermount sink, recessed-panel cabinets, medium tone wood cabinets, limestone countertops, brown backsplash, mosaic tile backsplash and stainless steel appliances
Example of a transitional galley open concept kitchen design in Atlanta with an undermount sink, recessed-panel cabinets, medium tone wood cabinets, limestone countertops, brown backsplash, mosaic tile backsplash and stainless steel appliances
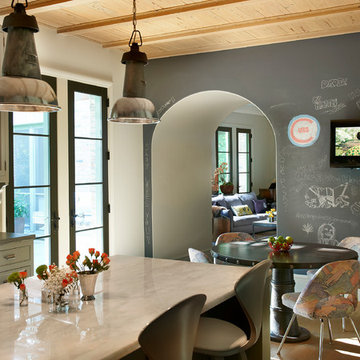
Tony Soluri Photography http://www.soluriphotography.com/
Large transitional u-shaped light wood floor eat-in kitchen photo in Chicago with an undermount sink, recessed-panel cabinets, gray cabinets, limestone countertops, beige backsplash, stainless steel appliances and an island
Large transitional u-shaped light wood floor eat-in kitchen photo in Chicago with an undermount sink, recessed-panel cabinets, gray cabinets, limestone countertops, beige backsplash, stainless steel appliances and an island
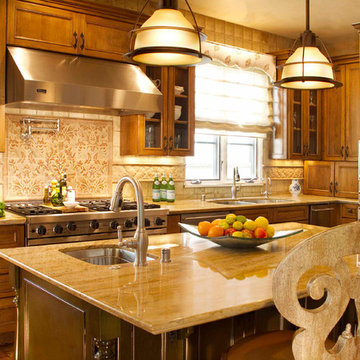
Photo Credit: Nicole Leone
Inspiration for a mediterranean l-shaped medium tone wood floor and brown floor kitchen pantry remodel with a double-bowl sink, recessed-panel cabinets, brown cabinets, beige backsplash, terra-cotta backsplash, stainless steel appliances, an island, beige countertops and limestone countertops
Inspiration for a mediterranean l-shaped medium tone wood floor and brown floor kitchen pantry remodel with a double-bowl sink, recessed-panel cabinets, brown cabinets, beige backsplash, terra-cotta backsplash, stainless steel appliances, an island, beige countertops and limestone countertops
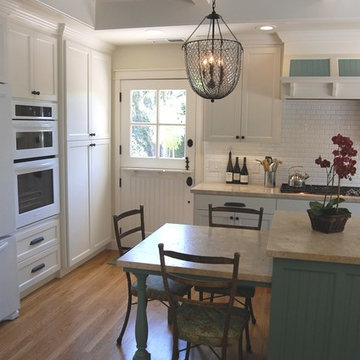
Traditional Kitchen with dutch door that opens to the herb garden
Example of a mid-sized transitional u-shaped light wood floor eat-in kitchen design in Orange County with a farmhouse sink, recessed-panel cabinets, white cabinets, limestone countertops, white backsplash, subway tile backsplash, white appliances and an island
Example of a mid-sized transitional u-shaped light wood floor eat-in kitchen design in Orange County with a farmhouse sink, recessed-panel cabinets, white cabinets, limestone countertops, white backsplash, subway tile backsplash, white appliances and an island
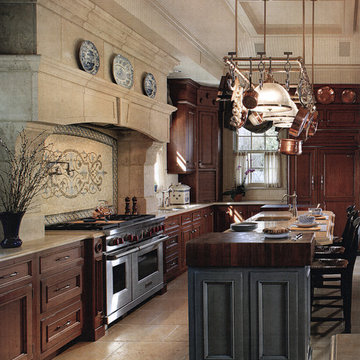
Example of a classic u-shaped enclosed kitchen design in New York with an undermount sink, recessed-panel cabinets, medium tone wood cabinets, limestone countertops, multicolored backsplash and paneled appliances
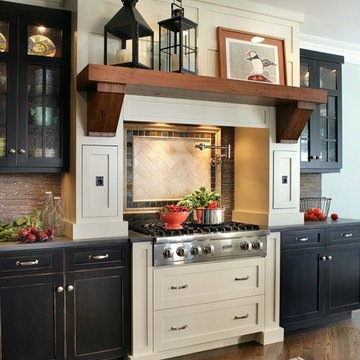
Peter Rymwid
Eat-in kitchen - mid-sized traditional medium tone wood floor eat-in kitchen idea in New York with recessed-panel cabinets, black cabinets, limestone countertops, brown backsplash and stainless steel appliances
Eat-in kitchen - mid-sized traditional medium tone wood floor eat-in kitchen idea in New York with recessed-panel cabinets, black cabinets, limestone countertops, brown backsplash and stainless steel appliances
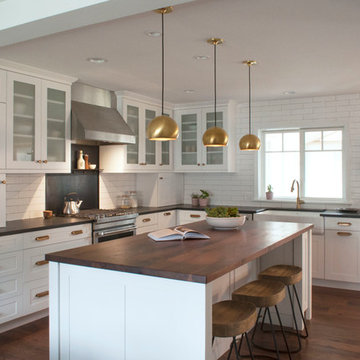
HAVEN design+building llc
Eat-in kitchen - large country l-shaped dark wood floor eat-in kitchen idea in Burlington with a farmhouse sink, recessed-panel cabinets, white cabinets, limestone countertops, white backsplash, subway tile backsplash, stainless steel appliances and an island
Eat-in kitchen - large country l-shaped dark wood floor eat-in kitchen idea in Burlington with a farmhouse sink, recessed-panel cabinets, white cabinets, limestone countertops, white backsplash, subway tile backsplash, stainless steel appliances and an island
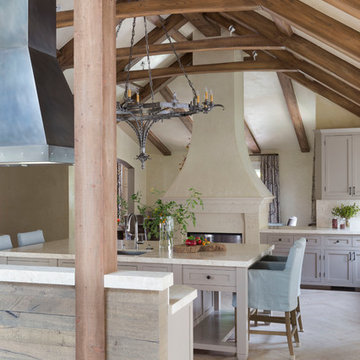
An elegant country estate of large scale rooms blending into one another enlivens this family home. Custom wood paneling, and custom designed lighting features create dramatic effects which enhance the layers of luminous fabrics and luxurious silk rugs on rustic oak floors.
Exposed beams and trusses in the gourmet chefs kitchen and family room create height,scale and balance. A custom designed hood over the range mirrors the custom designed plastered fireplace in the kitchen adding to the sense of scale and balance in this wonderful home.
Photography by: David Duncan Livingston
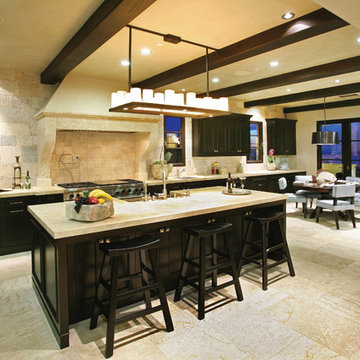
Great Room Kitchen area -
General Contractor: McLane Builders Inc
Mid-sized tuscan l-shaped limestone floor and beige floor open concept kitchen photo in Orange County with a farmhouse sink, recessed-panel cabinets, dark wood cabinets, limestone countertops, beige backsplash, stone tile backsplash, stainless steel appliances and an island
Mid-sized tuscan l-shaped limestone floor and beige floor open concept kitchen photo in Orange County with a farmhouse sink, recessed-panel cabinets, dark wood cabinets, limestone countertops, beige backsplash, stone tile backsplash, stainless steel appliances and an island
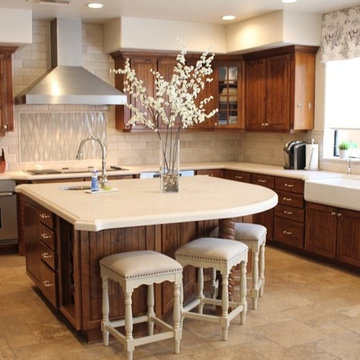
This fantastic kitchen features a custom fabricated countertop, kitchen island and backsplash carved from Perle Blanc limestone from the World Wide Stone Corporation. The flooring is Authentic Durango Noche travertine tile.
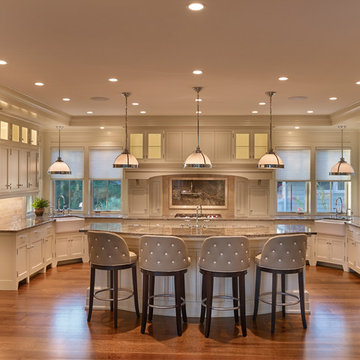
Don Pearse Photographers
Inspiration for a huge timeless u-shaped dark wood floor and brown floor eat-in kitchen remodel in Other with a farmhouse sink, recessed-panel cabinets, white cabinets, limestone countertops, beige backsplash, travertine backsplash, paneled appliances, an island and brown countertops
Inspiration for a huge timeless u-shaped dark wood floor and brown floor eat-in kitchen remodel in Other with a farmhouse sink, recessed-panel cabinets, white cabinets, limestone countertops, beige backsplash, travertine backsplash, paneled appliances, an island and brown countertops
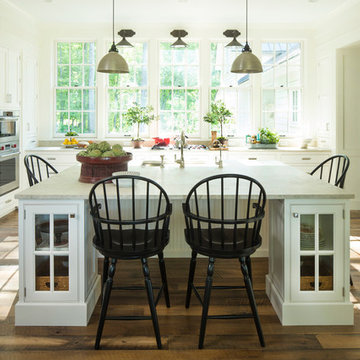
Photography by Laurey Glenn
Eat-in kitchen - large cottage u-shaped dark wood floor eat-in kitchen idea in Other with white cabinets, an island, limestone countertops, recessed-panel cabinets, white backsplash and paneled appliances
Eat-in kitchen - large cottage u-shaped dark wood floor eat-in kitchen idea in Other with white cabinets, an island, limestone countertops, recessed-panel cabinets, white backsplash and paneled appliances

With a playful backsplash, this amazing space appeals to the owners of this home and their young inhabitants. Kudos to Cindy Kelly Kitchen Design of Beach Haven, NJ for her excellent work.
Kitchen with Recessed-Panel Cabinets and Limestone Countertops Ideas
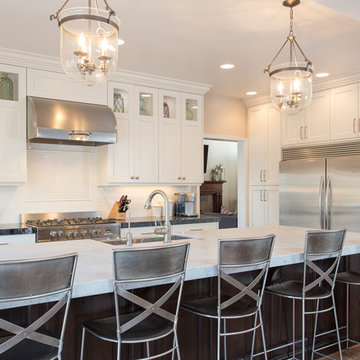
Inspiration for a mid-sized timeless galley medium tone wood floor eat-in kitchen remodel in Salt Lake City with a farmhouse sink, recessed-panel cabinets, white cabinets, limestone countertops, white backsplash, subway tile backsplash and stainless steel appliances
1





