Light Wood Floor Kitchen with Limestone Countertops Ideas
Refine by:
Budget
Sort by:Popular Today
1 - 20 of 933 photos
Item 1 of 3
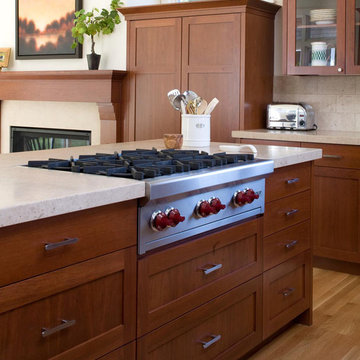
With the cooktop in the island a busy mom can cook and talk with guests without turning her back to cook.
Inspiration for a mid-sized timeless u-shaped light wood floor eat-in kitchen remodel in San Francisco with an undermount sink, shaker cabinets, medium tone wood cabinets, limestone countertops, beige backsplash, stone tile backsplash, stainless steel appliances and two islands
Inspiration for a mid-sized timeless u-shaped light wood floor eat-in kitchen remodel in San Francisco with an undermount sink, shaker cabinets, medium tone wood cabinets, limestone countertops, beige backsplash, stone tile backsplash, stainless steel appliances and two islands

A new modern farmhouse has been created in Ipswich, Massachusetts, approximately 30 miles north of Boston. The new house overlooks a rolling landscape of wetlands and marshes, close to Crane Beach in Ipswich. The heart of the house is a freestanding living pavilion, with a soaring roof and an elevated stone terrace. The terrace provides views in all directions to the gentle, coastal landscape.
A cluster of smaller building pieces form the house, similar to farm compounds. The entry is marked by a 3-story tower, consisting of a pair of study spaces on the first two levels, and then a completely glazed viewing space on the top level. The entry itself is a glass space that separates the living pavilion from the bedroom wing. The living pavilion has a beautifully crafted wood roof structure, with exposed Douglas Fir beams and continuous high clerestory windows, which provide abundant natural light and ventilation. The living pavilion has primarily glass walls., with a continuous, elevated stone terrace outside. The roof forms a broad, 6-ft. overhang to provide outdoor space sheltered from sun and rain.
In addition to the viewing tower and the living pavilion, there are two more building pieces. First, the bedroom wing is a simple, 2-story linear volume, with the master bedroom at the view end. Below the master bedroom is a classic New England screened porch, with views in all directions. Second, the existing barn was retained and renovated to become an integral part of the new modern farmhouse compound.
Exterior and interior finishes are straightforward and simple. Exterior siding is either white cedar shingles or white cedar tongue-and-groove siding. Other exterior materials include metal roofing and stone terraces. Interior finishes consist of custom cherry cabinets, Vermont slate counters, quartersawn oak floors, and exposed Douglas fir framing in the living pavilion. The main stair has laser-cut steel railings, with a pattern evocative of the surrounding meadow grasses.
The house was designed to be highly energy-efficient and sustainable. Upon completion, the house was awarded the highest rating (5-Star +) by the Energy Star program. A combination of “active” and “passive” energy conservation strategies have been employed.
On the active side, a series of deep, drilled wells provide a groundsource geothermal heat exchange, reducing energy consumption for heating and cooling. Recently, a 13-kW solar power system with 40 photovoltaic panels has been installed. The solar system will meet over 30% of the electrical demand at the house. Since the back-up mechanical system is electric, the house uses no fossil fuels whatsoever. The garage is pre-wired for an electric car charging station.
In terms of passive strategies, the extensive amount of windows provides abundant natural light and reduces electric demand. Deep roof overhangs and built-in shades are used to reduce heat gain in summer months. During the winter, the lower sun angle is able to penetrate into living spaces and passively warm the concrete subfloor. Radiant floors provide constant heat with thermal mass in the floors. Exterior walls and roofs are insulated 30-40% greater than code requirements. Low VOC paints and stains have been used throughout the house. The high level of craft evident in the house reflects another key principle of sustainable design: build it well and make it last for many years!

Awesome shot by Steve Schwartz from AVT Marketing in Fort Mill.
Example of a large transitional single-wall light wood floor and brown floor eat-in kitchen design in Charlotte with a single-bowl sink, recessed-panel cabinets, gray cabinets, limestone countertops, multicolored backsplash, marble backsplash, stainless steel appliances, an island and multicolored countertops
Example of a large transitional single-wall light wood floor and brown floor eat-in kitchen design in Charlotte with a single-bowl sink, recessed-panel cabinets, gray cabinets, limestone countertops, multicolored backsplash, marble backsplash, stainless steel appliances, an island and multicolored countertops
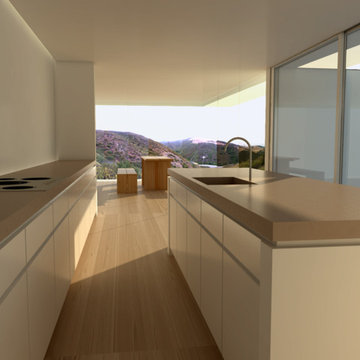
A minimal palette consisting of wide plank white oak flooring, limestone countertops, and white walls draws your eyes to the natural landscape vistas in the background.
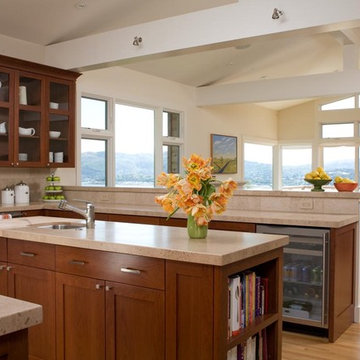
can you way layout space?
Eat-in kitchen - large contemporary u-shaped light wood floor eat-in kitchen idea in San Francisco with flat-panel cabinets, an undermount sink, dark wood cabinets, limestone countertops, beige backsplash, stainless steel appliances, an island, stone slab backsplash and beige countertops
Eat-in kitchen - large contemporary u-shaped light wood floor eat-in kitchen idea in San Francisco with flat-panel cabinets, an undermount sink, dark wood cabinets, limestone countertops, beige backsplash, stainless steel appliances, an island, stone slab backsplash and beige countertops
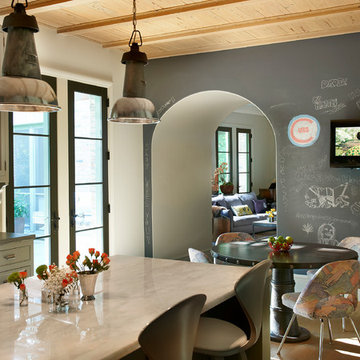
Tony Soluri Photography http://www.soluriphotography.com/
Large transitional u-shaped light wood floor eat-in kitchen photo in Chicago with an undermount sink, recessed-panel cabinets, gray cabinets, limestone countertops, beige backsplash, stainless steel appliances and an island
Large transitional u-shaped light wood floor eat-in kitchen photo in Chicago with an undermount sink, recessed-panel cabinets, gray cabinets, limestone countertops, beige backsplash, stainless steel appliances and an island
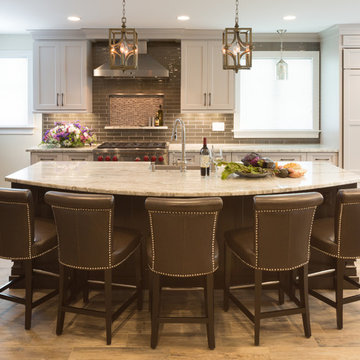
Inspiration for a large transitional single-wall light wood floor and beige floor eat-in kitchen remodel in Providence with a farmhouse sink, shaker cabinets, white cabinets, limestone countertops, brown backsplash, subway tile backsplash, paneled appliances and an island
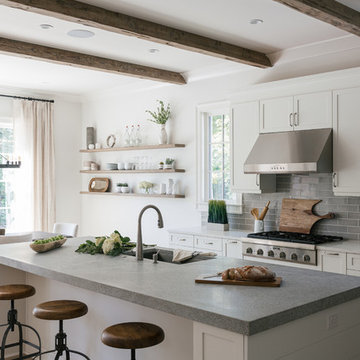
Willet Photography
Large transitional l-shaped light wood floor and brown floor eat-in kitchen photo in Atlanta with an island, an undermount sink, shaker cabinets, white cabinets, limestone countertops, gray backsplash, porcelain backsplash and stainless steel appliances
Large transitional l-shaped light wood floor and brown floor eat-in kitchen photo in Atlanta with an island, an undermount sink, shaker cabinets, white cabinets, limestone countertops, gray backsplash, porcelain backsplash and stainless steel appliances
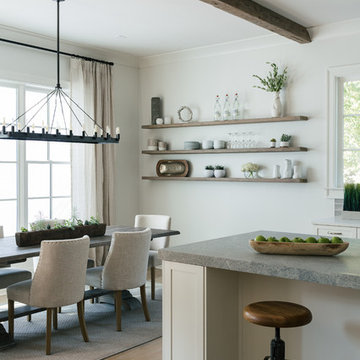
Willet Photography
Eat-in kitchen - large transitional l-shaped light wood floor and brown floor eat-in kitchen idea in Atlanta with an island, an undermount sink, shaker cabinets, white cabinets, gray backsplash, porcelain backsplash, stainless steel appliances and limestone countertops
Eat-in kitchen - large transitional l-shaped light wood floor and brown floor eat-in kitchen idea in Atlanta with an island, an undermount sink, shaker cabinets, white cabinets, gray backsplash, porcelain backsplash, stainless steel appliances and limestone countertops
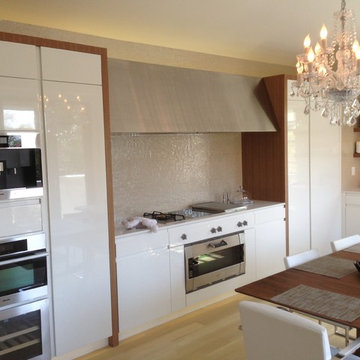
Small minimalist l-shaped light wood floor eat-in kitchen photo in Orange County with flat-panel cabinets, white cabinets, limestone countertops, ceramic backsplash, stainless steel appliances and no island
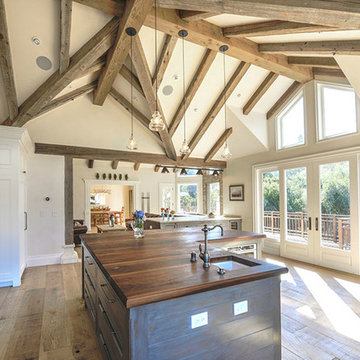
Inspiration for a large country light wood floor open concept kitchen remodel in San Francisco with an undermount sink, white cabinets, limestone countertops, beige backsplash, subway tile backsplash, white appliances and an island
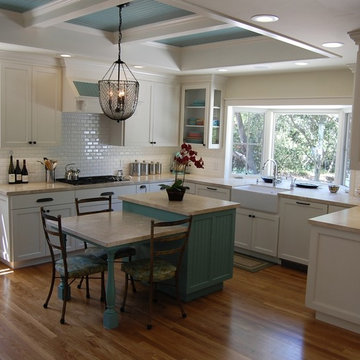
Mid-sized transitional u-shaped light wood floor eat-in kitchen photo in Orange County with a farmhouse sink, white cabinets, limestone countertops, white backsplash, subway tile backsplash, white appliances, an island and shaker cabinets
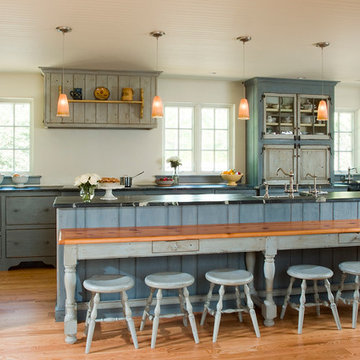
Gridley+Graves
Inspiration for a large timeless single-wall light wood floor eat-in kitchen remodel in Philadelphia with a single-bowl sink, glass-front cabinets, blue cabinets, limestone countertops, white backsplash, stainless steel appliances and an island
Inspiration for a large timeless single-wall light wood floor eat-in kitchen remodel in Philadelphia with a single-bowl sink, glass-front cabinets, blue cabinets, limestone countertops, white backsplash, stainless steel appliances and an island
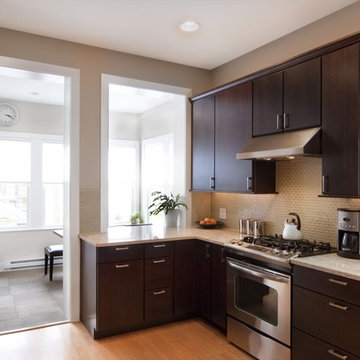
Enclosed kitchen - small modern l-shaped light wood floor enclosed kitchen idea in Chicago with a drop-in sink, flat-panel cabinets, limestone countertops, brown backsplash, glass tile backsplash and stainless steel appliances
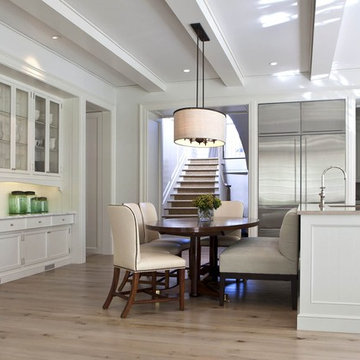
Inspiration for a mid-sized transitional u-shaped light wood floor and beige floor open concept kitchen remodel in Charlotte with an undermount sink, shaker cabinets, white cabinets, limestone countertops, white backsplash, wood backsplash, stainless steel appliances and an island
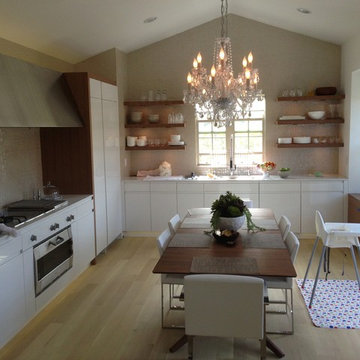
Eat-in kitchen - small modern l-shaped light wood floor eat-in kitchen idea in Orange County with flat-panel cabinets, white cabinets, limestone countertops, ceramic backsplash, stainless steel appliances and no island
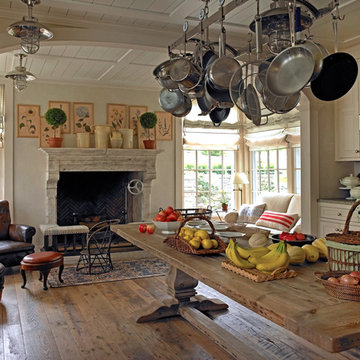
Frank de Biasi Interiors
Inspiration for a large timeless u-shaped light wood floor kitchen pantry remodel in New York with shaker cabinets, light wood cabinets, limestone countertops, metallic backsplash, stainless steel appliances and an island
Inspiration for a large timeless u-shaped light wood floor kitchen pantry remodel in New York with shaker cabinets, light wood cabinets, limestone countertops, metallic backsplash, stainless steel appliances and an island
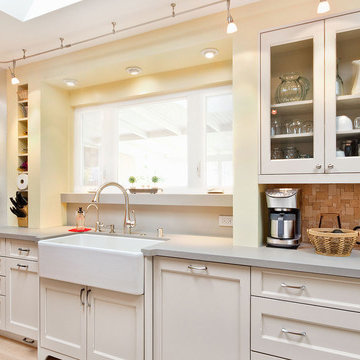
Transitional Kitchen designed by the award winning team at DDK in Pasadena, CA
Photography:
J Jorgensen - Architectural Photographer
Inspiration for a mid-sized transitional galley light wood floor kitchen remodel in Los Angeles with a farmhouse sink, raised-panel cabinets, white cabinets, limestone countertops, gray backsplash, stainless steel appliances and a peninsula
Inspiration for a mid-sized transitional galley light wood floor kitchen remodel in Los Angeles with a farmhouse sink, raised-panel cabinets, white cabinets, limestone countertops, gray backsplash, stainless steel appliances and a peninsula
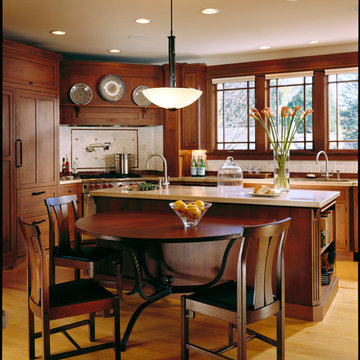
A remodel of a small home, we were excited that the owners wanted to stay true to the character of an Arts & Crafts style. An aesthetic movement in history, the Arts & Crafts approach to design is a timeless statement, making this our favorite aspect of the project. Mirrored in the execution of the kitchen design is the mindset of showcasing the craftsmanship of decorative design and the appreciation of simple lines and quality construction. This kitchen sings of an architectural vibe, yet does not take away from the welcoming nature of the layout.
Project specs: Wolf range and Sub Zero refrigerator, Limestone counter tops, Douglas fir floor, quarter sawn oak cabinets from Quality Custom Cabinetry, The table features a custom hand forged iron base, the embellishment is simple in this kitchen design, with well placed subtle detailing that match the style period.
Light Wood Floor Kitchen with Limestone Countertops Ideas

Example of a mid-sized eclectic u-shaped light wood floor and beige floor open concept kitchen design in Tampa with an undermount sink, shaker cabinets, white cabinets, limestone countertops, white backsplash, subway tile backsplash, paneled appliances, an island and gray countertops
1





