Mid-Sized Kitchen with Limestone Countertops Ideas
Refine by:
Budget
Sort by:Popular Today
1 - 20 of 2,061 photos
Item 1 of 3
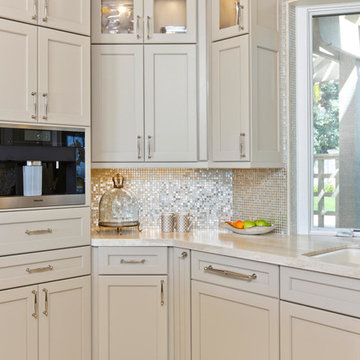
Encinitas Kitchen Remodel highlights a spectacular mix of finishes bringing this transitional kitchen to life. A balance of wood and painted cabinetry for this Millennial Couple offers their family a kitchen that they can share with friends and family. The clients were certain what they wanted in their new kitchen, they choose Dacor appliances and specially wanted a refrigerator with furniture paneled doors. The only company that would create these refrigerator doors are a full eclipse style without a center bar was a custom cabinet company Ovation Cabinetry. The client had a clear vision about the finishes including the rich taupe painted cabinets which blend perfect with the glam backsplash.
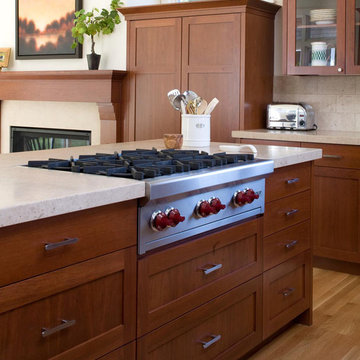
With the cooktop in the island a busy mom can cook and talk with guests without turning her back to cook.
Inspiration for a mid-sized timeless u-shaped light wood floor eat-in kitchen remodel in San Francisco with an undermount sink, shaker cabinets, medium tone wood cabinets, limestone countertops, beige backsplash, stone tile backsplash, stainless steel appliances and two islands
Inspiration for a mid-sized timeless u-shaped light wood floor eat-in kitchen remodel in San Francisco with an undermount sink, shaker cabinets, medium tone wood cabinets, limestone countertops, beige backsplash, stone tile backsplash, stainless steel appliances and two islands
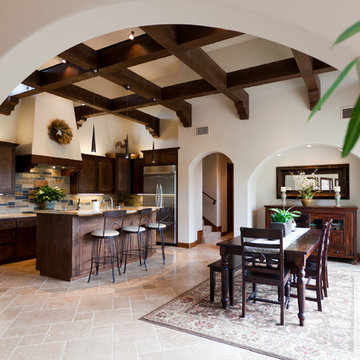
Eat-in kitchen - mid-sized mediterranean single-wall travertine floor and beige floor eat-in kitchen idea in San Luis Obispo with shaker cabinets, medium tone wood cabinets, limestone countertops, multicolored backsplash, slate backsplash, stainless steel appliances and an island

http://www.pickellbuilders.com. Sleek contemporary kitchen features Brookhaven cabinetry. Upper cabinets are mechanized bi-fold lift up doors with back painted glass finish. The lower cabinets feature matte gray tones and utilize a volcanic sand finish. Waterfall-edge quartzite countertop. Clerestory windows above. Photo by Paul Schlismann.
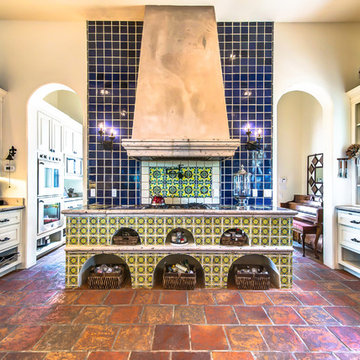
12x12 Antique Saltillo tile. Tile was ordered presealed, installed by Rustico Tile and Stone. Dark grout was left behind in texture to create a reclaimed terracotta tile look. Topcoat sealed with Terranano Sealer in Low Gloss finish.
Counters and bottom of hood is Pinon Cantera stone with painted Talavera Tiles throughout.
Materials Supplied and Installed by Rustico Tile and Stone. Wholesale prices and Worldwide Shipping.
(512) 260-9111 / info@rusticotile.com / RusticoTile.com
Rustico Tile and Stone
Photos by Jeff Harris, Austin Imaging

Our new clients lived in a charming Spanish-style house in the historic Larchmont area of Los Angeles. Their kitchen, which was obviously added later, was devoid of style and desperately needed a makeover. While they wanted the latest in appliances they did want their new kitchen to go with the style of their house. The en trend choices of patterned floor tile and blue cabinets were the catalysts for pulling the whole look together.
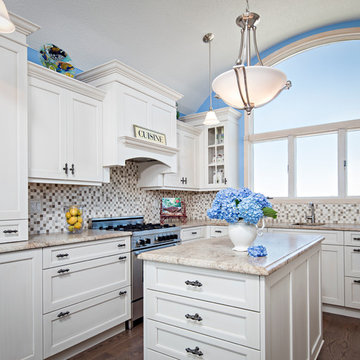
Brookhaven "Edgemont Recessed" custom cabinetry with framed drawer heads and bead board paneling at the raised breakfast bar in a Vintage Nordic White finish. "White Spring" Leathered Granite. Photo: John Martinelli

European charm meets a fully modern and super functional kitchen. This beautiful light and airy setting is perfect for cooking and entertaining. Wood beams and dark floors compliment the oversized island with farmhouse sink. Custom cabinetry is designed specifically with the cook in mind, featuring great storage and amazing extras.
James Kruger, Landmark Photography & Design, LLP.
Learn more about our showroom and kitchen and bath design: http://www.mingleteam.com
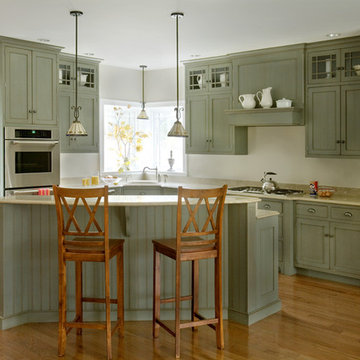
Gray painted Arts & Crafts style kitchen designed by North of Boston kitchen showroom and Best of Houzz winner Heartwood Kitchens in Danvers. This kitchen was designed for a new Arts & Crafts style home in Wellesley. Designed by Heartwood Kitchens Danvers MA using QCCI custom cabinetry. Photographed by Eric Roth Photography.
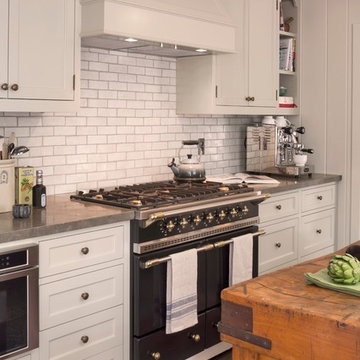
Grey Crawford
Example of a mid-sized classic galley dark wood floor eat-in kitchen design in Orange County with an undermount sink, recessed-panel cabinets, limestone countertops, beige backsplash, ceramic backsplash, stainless steel appliances and an island
Example of a mid-sized classic galley dark wood floor eat-in kitchen design in Orange County with an undermount sink, recessed-panel cabinets, limestone countertops, beige backsplash, ceramic backsplash, stainless steel appliances and an island
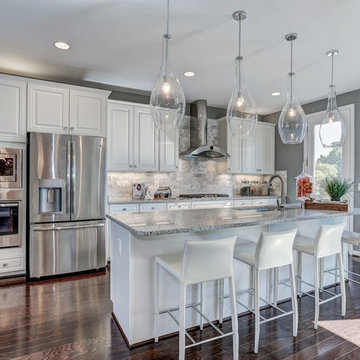
Mid-sized transitional single-wall dark wood floor and brown floor open concept kitchen photo in DC Metro with an undermount sink, raised-panel cabinets, white cabinets, limestone countertops, white backsplash, marble backsplash, stainless steel appliances and an island
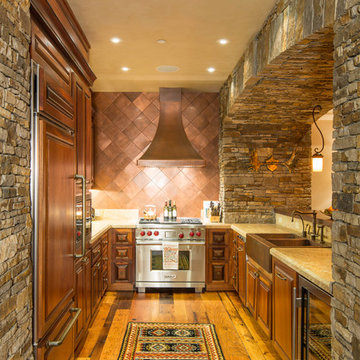
Example of a mid-sized mountain style galley dark wood floor and brown floor eat-in kitchen design in Denver with a farmhouse sink, raised-panel cabinets, dark wood cabinets, limestone countertops, metallic backsplash, paneled appliances, no island and beige countertops
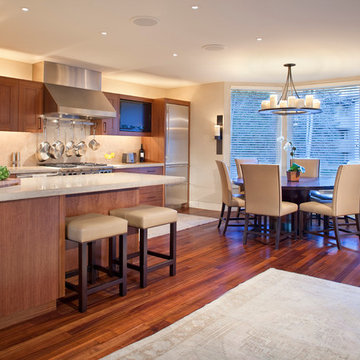
Kitchen and Dining Area
Architect: Forum Phi Architects
Cabinetry: Shaum Sinawi Cabinetry
Mid-sized trendy u-shaped medium tone wood floor eat-in kitchen photo in Denver with an undermount sink, shaker cabinets, dark wood cabinets, limestone countertops, beige backsplash, stone slab backsplash, stainless steel appliances and a peninsula
Mid-sized trendy u-shaped medium tone wood floor eat-in kitchen photo in Denver with an undermount sink, shaker cabinets, dark wood cabinets, limestone countertops, beige backsplash, stone slab backsplash, stainless steel appliances and a peninsula
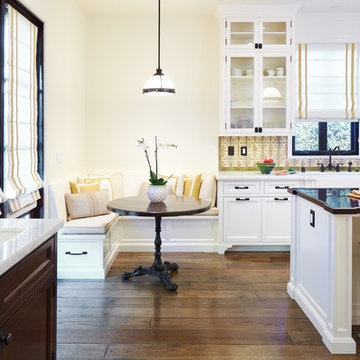
Photography by Stephen Schauer
Eat-in kitchen - mid-sized traditional l-shaped medium tone wood floor and brown floor eat-in kitchen idea in Los Angeles with a farmhouse sink, glass-front cabinets, white cabinets, limestone countertops, yellow backsplash, mosaic tile backsplash, black appliances and an island
Eat-in kitchen - mid-sized traditional l-shaped medium tone wood floor and brown floor eat-in kitchen idea in Los Angeles with a farmhouse sink, glass-front cabinets, white cabinets, limestone countertops, yellow backsplash, mosaic tile backsplash, black appliances and an island
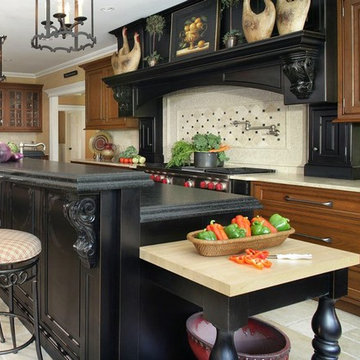
Peter Rymwid
Example of a mid-sized classic limestone floor eat-in kitchen design in New York with a farmhouse sink, beaded inset cabinets, black cabinets, limestone countertops, beige backsplash and stainless steel appliances
Example of a mid-sized classic limestone floor eat-in kitchen design in New York with a farmhouse sink, beaded inset cabinets, black cabinets, limestone countertops, beige backsplash and stainless steel appliances
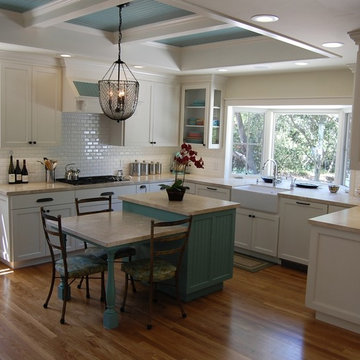
Mid-sized transitional u-shaped light wood floor eat-in kitchen photo in Orange County with a farmhouse sink, white cabinets, limestone countertops, white backsplash, subway tile backsplash, white appliances, an island and shaker cabinets
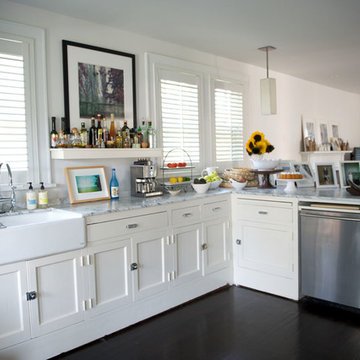
A cottage in The Hamptons dressed in classic black and white. The large open kitchen features an interesting combination of crisp whites, dark espressos, and black accents. We wanted to contrast traditional cottage design with a more modern aesthetic, including classsic shaker cabinets, wood plank kitchen island, and an apron sink. Contemporary lighting, artwork, and open display shelves add a touch of current trends while optimizing the overall function.
We wanted the master bathroom to be chic and timeless, which the custom makeup vanity and uniquely designed Wetstyle tub effortlessly created. A large Merida area rug softens the high contrast color palette while complementing the espresso hardwood floors and Stone Source wall tiles.
Project Location: The Hamptons. Project designed by interior design firm, Betty Wasserman Art & Interiors. From their Chelsea base, they serve clients in Manhattan and throughout New York City, as well as across the tri-state area and in The Hamptons.
For more about Betty Wasserman, click here: https://www.bettywasserman.com/
To learn more about this project, click here: https://www.bettywasserman.com/spaces/designers-cottage/
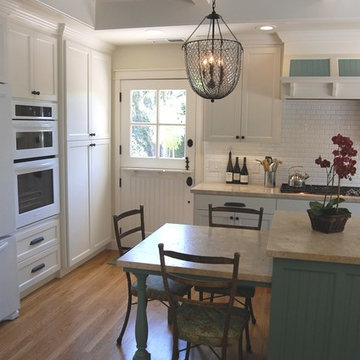
Traditional Kitchen with dutch door that opens to the herb garden
Example of a mid-sized transitional u-shaped light wood floor eat-in kitchen design in Orange County with a farmhouse sink, recessed-panel cabinets, white cabinets, limestone countertops, white backsplash, subway tile backsplash, white appliances and an island
Example of a mid-sized transitional u-shaped light wood floor eat-in kitchen design in Orange County with a farmhouse sink, recessed-panel cabinets, white cabinets, limestone countertops, white backsplash, subway tile backsplash, white appliances and an island
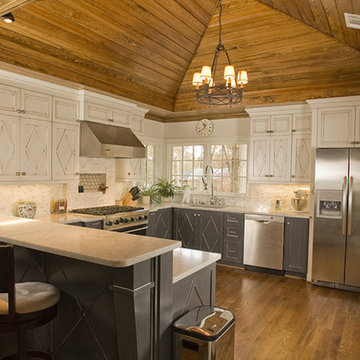
Mid-sized u-shaped medium tone wood floor open concept kitchen photo in Atlanta with a double-bowl sink, raised-panel cabinets, white cabinets, limestone countertops, beige backsplash, mosaic tile backsplash, stainless steel appliances and no island
Mid-Sized Kitchen with Limestone Countertops Ideas
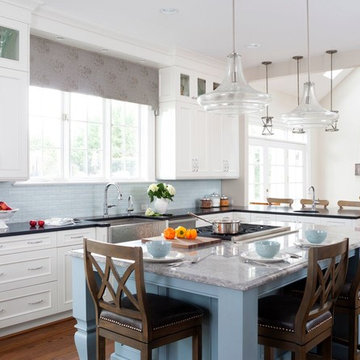
Open concept kitchen - mid-sized transitional l-shaped medium tone wood floor open concept kitchen idea in DC Metro with a farmhouse sink, beaded inset cabinets, white cabinets, limestone countertops, blue backsplash, matchstick tile backsplash, stainless steel appliances and an island
1





