Kitchen with Marble Countertops, Subway Tile Backsplash and Colored Appliances Ideas
Refine by:
Budget
Sort by:Popular Today
1 - 20 of 118 photos
Item 1 of 4
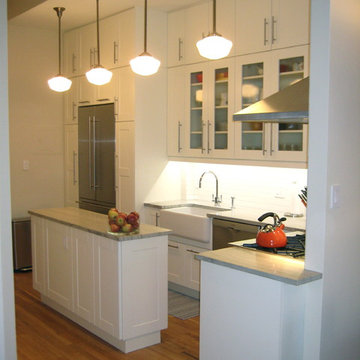
IKEA Adel White kitchen with Lansa handles. Photo by Nancy Litwinn
Inspiration for a contemporary l-shaped eat-in kitchen remodel in New York with a farmhouse sink, shaker cabinets, white cabinets, marble countertops, white backsplash, subway tile backsplash and colored appliances
Inspiration for a contemporary l-shaped eat-in kitchen remodel in New York with a farmhouse sink, shaker cabinets, white cabinets, marble countertops, white backsplash, subway tile backsplash and colored appliances
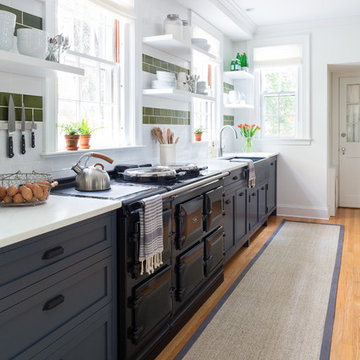
Interior Design, Interior Architecture, Custom Furniture Design, AV Design, Landscape Architecture, & Art Curation by Chango & Co.
Photography by Ball & Albanese

Barbara Brown Photography
Large trendy l-shaped eat-in kitchen photo in Atlanta with a double-bowl sink, recessed-panel cabinets, gray cabinets, marble countertops, white backsplash, subway tile backsplash, colored appliances, an island and white countertops
Large trendy l-shaped eat-in kitchen photo in Atlanta with a double-bowl sink, recessed-panel cabinets, gray cabinets, marble countertops, white backsplash, subway tile backsplash, colored appliances, an island and white countertops
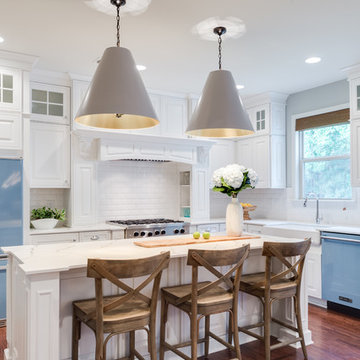
Open concept kitchen - farmhouse l-shaped medium tone wood floor open concept kitchen idea in Los Angeles with a farmhouse sink, raised-panel cabinets, white cabinets, marble countertops, white backsplash, subway tile backsplash, colored appliances and an island
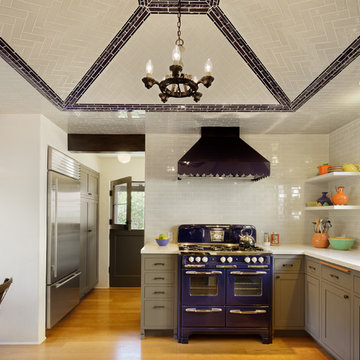
Eric Staudenmeier
Inspiration for a mediterranean u-shaped eat-in kitchen remodel in Los Angeles with a single-bowl sink, flat-panel cabinets, gray cabinets, marble countertops, white backsplash, subway tile backsplash and colored appliances
Inspiration for a mediterranean u-shaped eat-in kitchen remodel in Los Angeles with a single-bowl sink, flat-panel cabinets, gray cabinets, marble countertops, white backsplash, subway tile backsplash and colored appliances
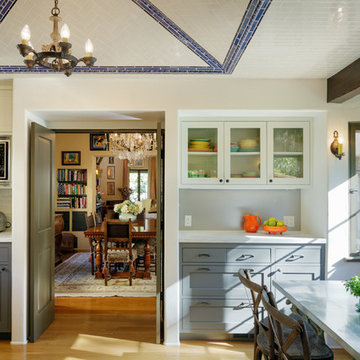
Eric Staudenmaier
Eat-in kitchen - mediterranean u-shaped eat-in kitchen idea in Los Angeles with a single-bowl sink, recessed-panel cabinets, gray cabinets, marble countertops, white backsplash, subway tile backsplash and colored appliances
Eat-in kitchen - mediterranean u-shaped eat-in kitchen idea in Los Angeles with a single-bowl sink, recessed-panel cabinets, gray cabinets, marble countertops, white backsplash, subway tile backsplash and colored appliances
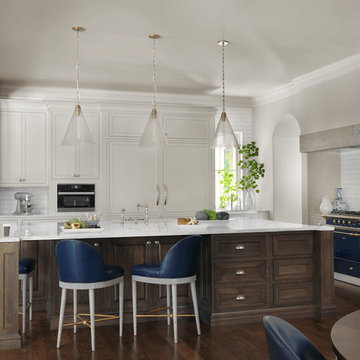
Interior Design by ADJ Interiors
Photography by Alise O'Brien
Architect, Bill Cover
Home Builder, Johnson Development
Kitchen - transitional medium tone wood floor kitchen idea in St Louis with marble countertops, white backsplash, subway tile backsplash, colored appliances and an island
Kitchen - transitional medium tone wood floor kitchen idea in St Louis with marble countertops, white backsplash, subway tile backsplash, colored appliances and an island
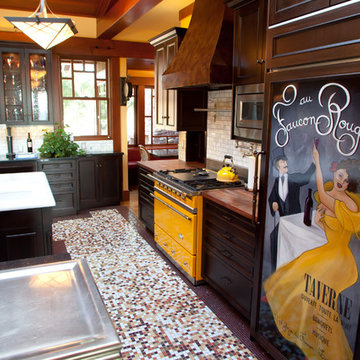
Architecture by Ward-Young Architects
Cabinets by Mueller Nicholls
Photography by Jim Fidelibus
Large eclectic u-shaped dark wood floor open concept kitchen photo in San Francisco with a single-bowl sink, shaker cabinets, black cabinets, white backsplash, subway tile backsplash, two islands, marble countertops and colored appliances
Large eclectic u-shaped dark wood floor open concept kitchen photo in San Francisco with a single-bowl sink, shaker cabinets, black cabinets, white backsplash, subway tile backsplash, two islands, marble countertops and colored appliances
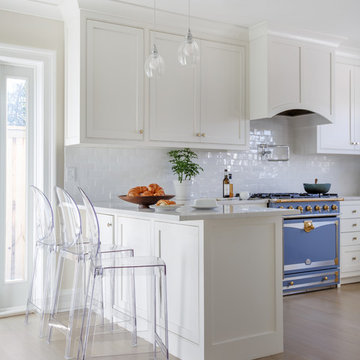
Inspiration for a mid-sized coastal u-shaped light wood floor and beige floor kitchen remodel in Jacksonville with a farmhouse sink, beaded inset cabinets, white cabinets, marble countertops, white backsplash, subway tile backsplash, colored appliances and no island
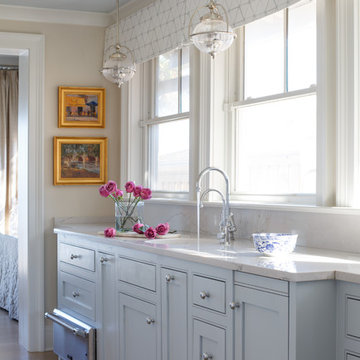
Kitchen - mid-sized coastal u-shaped light wood floor and beige floor kitchen idea in Jacksonville with a farmhouse sink, beaded inset cabinets, white cabinets, marble countertops, white backsplash, subway tile backsplash, colored appliances and no island
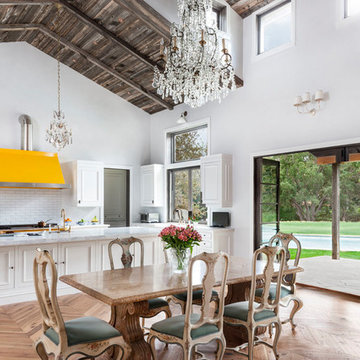
Modern Farmhouse Kitchen in Malibu, CA.
Photography: Grey Crawford
Range: La Cornue
Inspiration for a farmhouse u-shaped light wood floor and brown floor open concept kitchen remodel in Los Angeles with a drop-in sink, white cabinets, marble countertops, white backsplash, subway tile backsplash, colored appliances, an island and white countertops
Inspiration for a farmhouse u-shaped light wood floor and brown floor open concept kitchen remodel in Los Angeles with a drop-in sink, white cabinets, marble countertops, white backsplash, subway tile backsplash, colored appliances, an island and white countertops
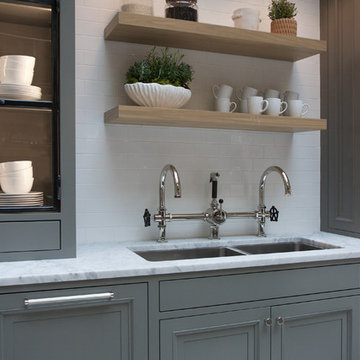
Barbara Brown Photography
Example of a large trendy l-shaped eat-in kitchen design in Atlanta with a double-bowl sink, recessed-panel cabinets, gray cabinets, marble countertops, white backsplash, subway tile backsplash, colored appliances, an island and white countertops
Example of a large trendy l-shaped eat-in kitchen design in Atlanta with a double-bowl sink, recessed-panel cabinets, gray cabinets, marble countertops, white backsplash, subway tile backsplash, colored appliances, an island and white countertops
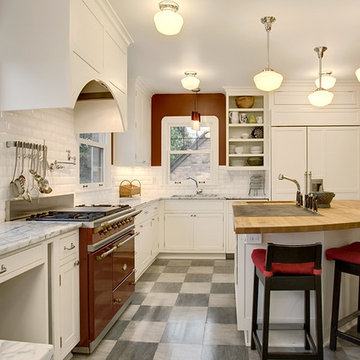
Chef Inspired Kitchen with inset cabinetry with an integrated range hood and pot filler.
Eat-in kitchen - traditional eat-in kitchen idea in Seattle with an undermount sink, flat-panel cabinets, white cabinets, marble countertops, white backsplash, subway tile backsplash and colored appliances
Eat-in kitchen - traditional eat-in kitchen idea in Seattle with an undermount sink, flat-panel cabinets, white cabinets, marble countertops, white backsplash, subway tile backsplash and colored appliances
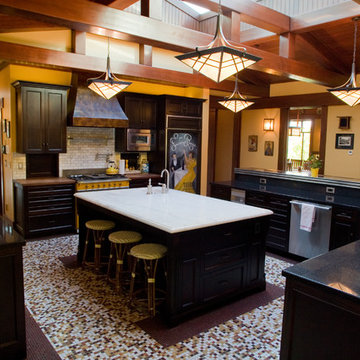
Architecture by Ward-Young Architects
Cabinets by Mueller Nicholls
Photography by Jim Fidelibus
Open concept kitchen - large eclectic u-shaped dark wood floor open concept kitchen idea in San Francisco with a single-bowl sink, shaker cabinets, black cabinets, marble countertops, white backsplash, subway tile backsplash, two islands and colored appliances
Open concept kitchen - large eclectic u-shaped dark wood floor open concept kitchen idea in San Francisco with a single-bowl sink, shaker cabinets, black cabinets, marble countertops, white backsplash, subway tile backsplash, two islands and colored appliances
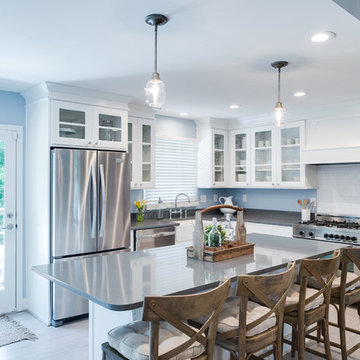
Open concept kitchen - mid-sized transitional l-shaped dark wood floor and brown floor open concept kitchen idea in Miami with a farmhouse sink, raised-panel cabinets, white cabinets, marble countertops, white backsplash, subway tile backsplash, colored appliances and an island
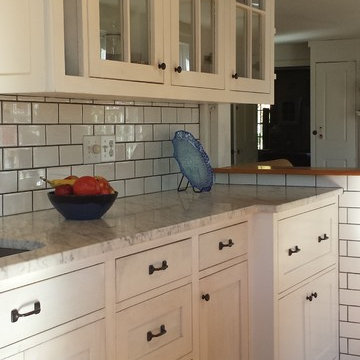
Bright, light-filled kitchen in antique Cape style home. Custom cabinetry, marble counter, and subway tile with dark grout hint at the era of the house.
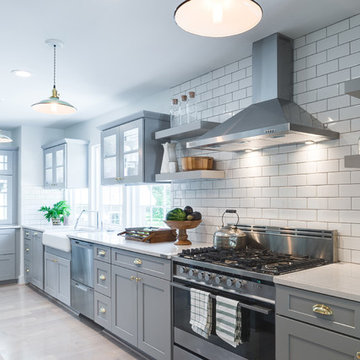
Inspiration for a mid-sized transitional l-shaped dark wood floor and brown floor open concept kitchen remodel in Miami with a farmhouse sink, raised-panel cabinets, white cabinets, marble countertops, white backsplash, subway tile backsplash, colored appliances and an island
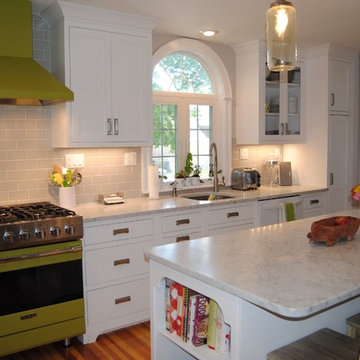
Mouser Cabinetry Centra beaded inset with an Amity door painted white.
Example of a mid-sized transitional l-shaped medium tone wood floor eat-in kitchen design in Boston with an undermount sink, beaded inset cabinets, white cabinets, marble countertops, gray backsplash, subway tile backsplash, colored appliances and an island
Example of a mid-sized transitional l-shaped medium tone wood floor eat-in kitchen design in Boston with an undermount sink, beaded inset cabinets, white cabinets, marble countertops, gray backsplash, subway tile backsplash, colored appliances and an island
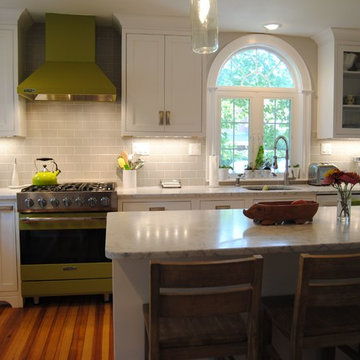
Mouser Cabinetry Centra beaded inset with an Amity door painted white.
Example of a mid-sized transitional l-shaped medium tone wood floor eat-in kitchen design in Boston with an undermount sink, beaded inset cabinets, white cabinets, marble countertops, gray backsplash, subway tile backsplash, colored appliances and an island
Example of a mid-sized transitional l-shaped medium tone wood floor eat-in kitchen design in Boston with an undermount sink, beaded inset cabinets, white cabinets, marble countertops, gray backsplash, subway tile backsplash, colored appliances and an island
Kitchen with Marble Countertops, Subway Tile Backsplash and Colored Appliances Ideas
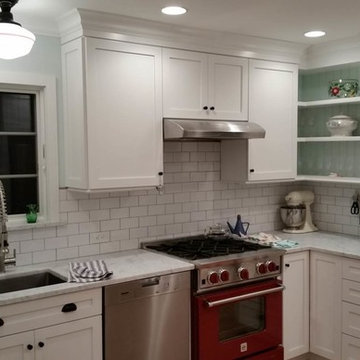
Carrie Brandstrom
Transitional kitchen photo in New York with shaker cabinets, white cabinets, marble countertops, subway tile backsplash and colored appliances
Transitional kitchen photo in New York with shaker cabinets, white cabinets, marble countertops, subway tile backsplash and colored appliances
1





