Kitchen with Marble Countertops and Black Backsplash Ideas
Refine by:
Budget
Sort by:Popular Today
1 - 20 of 2,180 photos
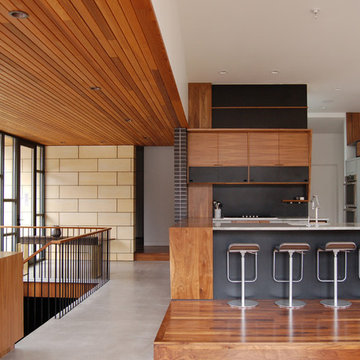
Example of a 1950s dark wood floor kitchen design in Minneapolis with open cabinets, dark wood cabinets, marble countertops, black backsplash and paneled appliances
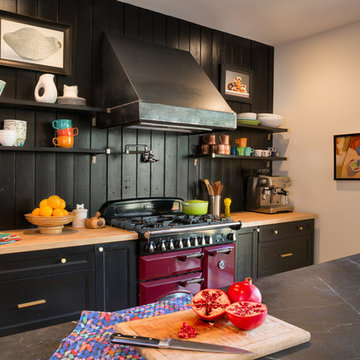
Modern farmhouse renovation, with at-home artist studio. Photos by Elizabeth Pedinotti Haynes
Inspiration for a large modern single-wall medium tone wood floor and brown floor enclosed kitchen remodel in Boston with a drop-in sink, open cabinets, black cabinets, marble countertops, black backsplash, wood backsplash, black appliances, an island and black countertops
Inspiration for a large modern single-wall medium tone wood floor and brown floor enclosed kitchen remodel in Boston with a drop-in sink, open cabinets, black cabinets, marble countertops, black backsplash, wood backsplash, black appliances, an island and black countertops

Trendy light wood floor and beige floor eat-in kitchen photo in Austin with flat-panel cabinets, dark wood cabinets, black backsplash, stainless steel appliances, an island, an undermount sink, marble countertops and stone slab backsplash
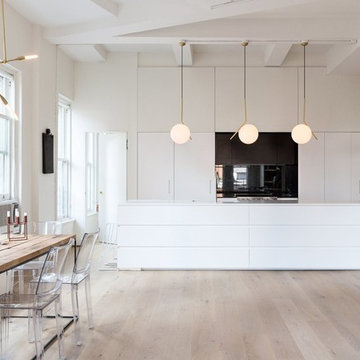
Inspiration for a mid-sized scandinavian single-wall light wood floor eat-in kitchen remodel in New York with flat-panel cabinets, white cabinets, marble countertops, black backsplash, stone slab backsplash, black appliances and an island

Black and Tan Modern Kitchen
Enclosed kitchen - mid-sized transitional l-shaped light wood floor and beige floor enclosed kitchen idea in Chicago with a drop-in sink, flat-panel cabinets, beige cabinets, marble countertops, black backsplash, marble backsplash, paneled appliances, an island and black countertops
Enclosed kitchen - mid-sized transitional l-shaped light wood floor and beige floor enclosed kitchen idea in Chicago with a drop-in sink, flat-panel cabinets, beige cabinets, marble countertops, black backsplash, marble backsplash, paneled appliances, an island and black countertops
This kitchen flips the standard model in contemporary kitchens with blonde wood cabinets and dark marble countertops. This fresh take keeps with the flow of the other rooms in this open concept floor home but use the black accents to set it apart. The kitchen island seating also gives a unique twist to the standard barstool making it a true eat in kitchen.

Open concept kitchen - large contemporary u-shaped light wood floor and beige floor open concept kitchen idea in Los Angeles with an undermount sink, flat-panel cabinets, light wood cabinets, marble countertops, black backsplash, stone slab backsplash, stainless steel appliances, an island and black countertops

A modern kitchen finished in patinated steel panels with glass wall units.
Example of a small minimalist brown floor kitchen design with an integrated sink, flat-panel cabinets, black cabinets, marble countertops, black backsplash, marble backsplash, paneled appliances, a peninsula and black countertops
Example of a small minimalist brown floor kitchen design with an integrated sink, flat-panel cabinets, black cabinets, marble countertops, black backsplash, marble backsplash, paneled appliances, a peninsula and black countertops

Kitchen - contemporary u-shaped kitchen idea in Other with stainless steel appliances, a farmhouse sink, recessed-panel cabinets, black backsplash, marble countertops and stone slab backsplash

In the kitchen looking toward the living room. Expansive window over kitchen sink. Custom stainless hood on soap stone. White marble counter tops. Combination of white painted and stained oak cabinets. Tin ceiling inlay above island.
Greg Premru
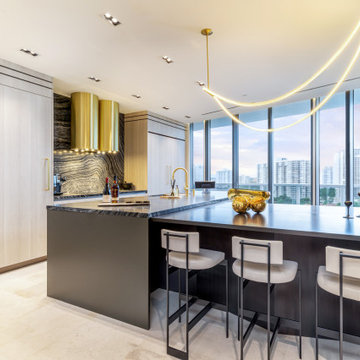
A MIX OF LAMINATE WITH OXIDIZED LACQUER CABINETS TOPPED WITH EXOTIC STONE AND FINISHED WITH MODERN BRASS ACCENTS
Eat-in kitchen - large contemporary l-shaped porcelain tile and beige floor eat-in kitchen idea in Miami with an undermount sink, flat-panel cabinets, light wood cabinets, marble countertops, black backsplash, marble backsplash, paneled appliances, a peninsula and black countertops
Eat-in kitchen - large contemporary l-shaped porcelain tile and beige floor eat-in kitchen idea in Miami with an undermount sink, flat-panel cabinets, light wood cabinets, marble countertops, black backsplash, marble backsplash, paneled appliances, a peninsula and black countertops

Open concept kitchen - mid-sized modern l-shaped gray floor and cement tile floor open concept kitchen idea in Los Angeles with flat-panel cabinets, marble countertops, black backsplash, ceramic backsplash, stainless steel appliances, an island, white countertops, a drop-in sink and light wood cabinets

Modern black and white kitchen, marble waterfall counter top, Kate Spade pendants, Arte wallcovering, Jonathan Adler Chandelier and Sam the dog
Inspiration for a mid-sized contemporary galley light wood floor and beige floor open concept kitchen remodel in Denver with an undermount sink, flat-panel cabinets, black cabinets, marble countertops, black backsplash, ceramic backsplash, stainless steel appliances, an island and white countertops
Inspiration for a mid-sized contemporary galley light wood floor and beige floor open concept kitchen remodel in Denver with an undermount sink, flat-panel cabinets, black cabinets, marble countertops, black backsplash, ceramic backsplash, stainless steel appliances, an island and white countertops

Mid-sized trendy l-shaped light wood floor and brown floor enclosed kitchen photo in Columbus with an undermount sink, light wood cabinets, marble countertops, black backsplash, marble backsplash, black appliances, white countertops and flat-panel cabinets
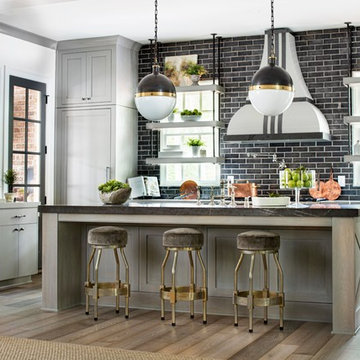
Pietra Grey Honed marble island from Levantina in the Serenbe Designer Showhouse. Monte Hewett Homes, kitchen designed by Huff Harrington Home, fabrication by Atlanta Kitchen. Photos by Galina Coada.
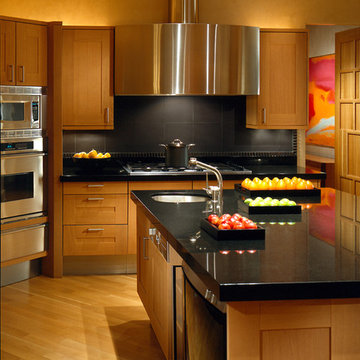
This kitchen is designed using a rift white oak and is perfect if use a caterer
Example of a large trendy u-shaped light wood floor enclosed kitchen design in Miami with a drop-in sink, raised-panel cabinets, light wood cabinets, marble countertops, black backsplash, cement tile backsplash, stainless steel appliances and an island
Example of a large trendy u-shaped light wood floor enclosed kitchen design in Miami with a drop-in sink, raised-panel cabinets, light wood cabinets, marble countertops, black backsplash, cement tile backsplash, stainless steel appliances and an island

Snaidero LUX CLASSIC kitchen in Medium Oak Matrix. Photographed by Jennifer Hughes.
Huge transitional u-shaped medium tone wood floor and brown floor kitchen photo in DC Metro with an undermount sink, shaker cabinets, medium tone wood cabinets, marble countertops, black backsplash, stainless steel appliances and an island
Huge transitional u-shaped medium tone wood floor and brown floor kitchen photo in DC Metro with an undermount sink, shaker cabinets, medium tone wood cabinets, marble countertops, black backsplash, stainless steel appliances and an island
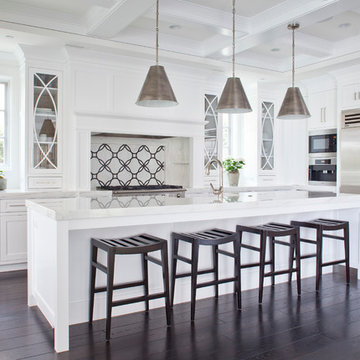
Large transitional l-shaped dark wood floor open concept kitchen photo in Los Angeles with an undermount sink, recessed-panel cabinets, white cabinets, marble countertops, black backsplash, mosaic tile backsplash and stainless steel appliances
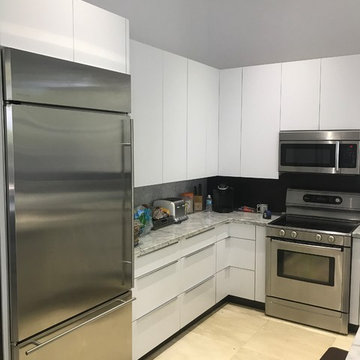
Example of a mid-sized minimalist l-shaped ceramic tile and beige floor open concept kitchen design in Miami with an undermount sink, flat-panel cabinets, white cabinets, marble countertops, black backsplash, stainless steel appliances and an island
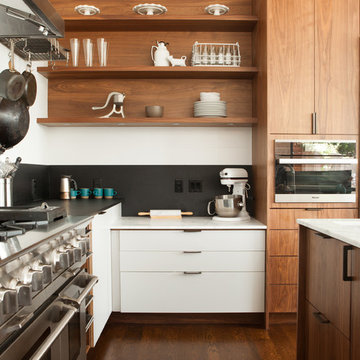
photo by Melissa Kaseman
Open concept kitchen - large contemporary u-shaped dark wood floor open concept kitchen idea in San Francisco with flat-panel cabinets, medium tone wood cabinets, marble countertops, black backsplash, an island and stainless steel appliances
Open concept kitchen - large contemporary u-shaped dark wood floor open concept kitchen idea in San Francisco with flat-panel cabinets, medium tone wood cabinets, marble countertops, black backsplash, an island and stainless steel appliances
Kitchen with Marble Countertops and Black Backsplash Ideas
1





