Kitchen with Marble Countertops and Gray Backsplash Ideas
Refine by:
Budget
Sort by:Popular Today
1 - 20 of 16,207 photos
Item 1 of 3
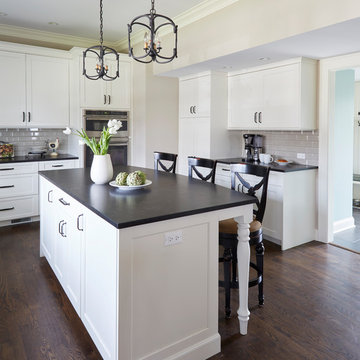
Kaskel Photo
Mid-sized transitional l-shaped dark wood floor and brown floor eat-in kitchen photo in Chicago with a farmhouse sink, shaker cabinets, white cabinets, gray backsplash, subway tile backsplash, stainless steel appliances, an island, marble countertops and black countertops
Mid-sized transitional l-shaped dark wood floor and brown floor eat-in kitchen photo in Chicago with a farmhouse sink, shaker cabinets, white cabinets, gray backsplash, subway tile backsplash, stainless steel appliances, an island, marble countertops and black countertops
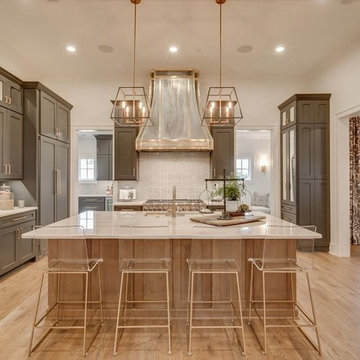
Inspiration for a large cottage single-wall medium tone wood floor and brown floor open concept kitchen remodel in Other with shaker cabinets, gray cabinets, marble countertops, an island, gray backsplash, an undermount sink, porcelain backsplash and paneled appliances

Kitchen of modern luxury farmhouse in Pass Christian Mississippi photographed for Watters Architecture by Birmingham Alabama based architectural and interiors photographer Tommy Daspit.
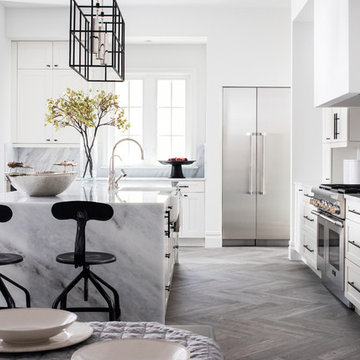
Inspiration for a large contemporary l-shaped gray floor and porcelain tile open concept kitchen remodel in Orlando with a farmhouse sink, shaker cabinets, marble countertops, gray backsplash, marble backsplash, stainless steel appliances and an island
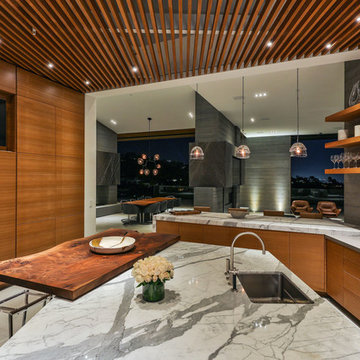
Large trendy u-shaped beige floor open concept kitchen photo in Los Angeles with an undermount sink, flat-panel cabinets, an island, light wood cabinets, marble countertops, gray backsplash and stainless steel appliances

Landmark Photography
Mid-sized beach style l-shaped dark wood floor eat-in kitchen photo in Minneapolis with a farmhouse sink, white cabinets, gray backsplash, glass tile backsplash, stainless steel appliances, an island, shaker cabinets and marble countertops
Mid-sized beach style l-shaped dark wood floor eat-in kitchen photo in Minneapolis with a farmhouse sink, white cabinets, gray backsplash, glass tile backsplash, stainless steel appliances, an island, shaker cabinets and marble countertops

Chipper Hatter
Eat-in kitchen - small transitional l-shaped dark wood floor and brown floor eat-in kitchen idea in DC Metro with an undermount sink, white cabinets, marble countertops, gray backsplash, glass tile backsplash, stainless steel appliances, a peninsula and shaker cabinets
Eat-in kitchen - small transitional l-shaped dark wood floor and brown floor eat-in kitchen idea in DC Metro with an undermount sink, white cabinets, marble countertops, gray backsplash, glass tile backsplash, stainless steel appliances, a peninsula and shaker cabinets
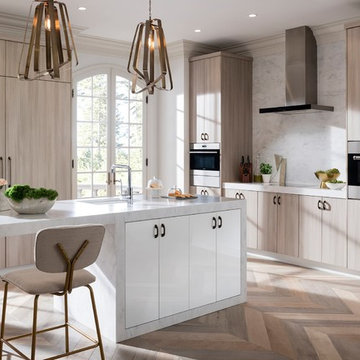
Brand: UltraCraft
Cabinet Style/Finish: Metropolis Door in Silver Elm Vertical and South Beach Door in Powder
Inspiration for a mid-sized contemporary l-shaped light wood floor and beige floor eat-in kitchen remodel in Other with an undermount sink, flat-panel cabinets, light wood cabinets, marble countertops, gray backsplash, stone slab backsplash, stainless steel appliances, an island and white countertops
Inspiration for a mid-sized contemporary l-shaped light wood floor and beige floor eat-in kitchen remodel in Other with an undermount sink, flat-panel cabinets, light wood cabinets, marble countertops, gray backsplash, stone slab backsplash, stainless steel appliances, an island and white countertops
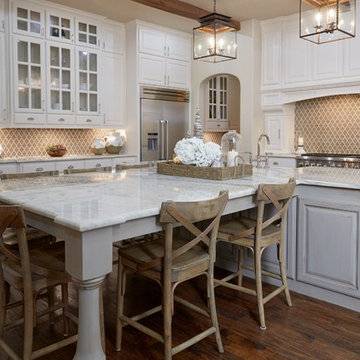
Kitchen with additional island seating
Example of a classic dark wood floor and brown floor kitchen design in Dallas with glass-front cabinets, white cabinets, marble countertops, gray backsplash and stainless steel appliances
Example of a classic dark wood floor and brown floor kitchen design in Dallas with glass-front cabinets, white cabinets, marble countertops, gray backsplash and stainless steel appliances
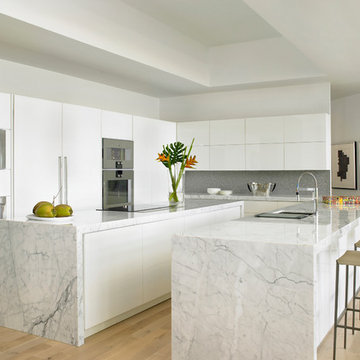
PHOTO BY: TROY CAMPBELL
The kitchen’s all-white theme—including cabinetry fabricated by Arkin Construction—keeps the space as light as a cloud, while an Avonite backsplash by Aristech Surfaces and Gaggenau ovens from Monark offer contrast.

Inspiration for a contemporary u-shaped medium tone wood floor and brown floor enclosed kitchen remodel in Other with marble countertops, white countertops, an undermount sink, flat-panel cabinets, medium tone wood cabinets, gray backsplash, paneled appliances and an island

Inspiration for a small transitional u-shaped medium tone wood floor and brown floor open concept kitchen remodel in New York with an undermount sink, shaker cabinets, white cabinets, marble countertops, gray backsplash, marble backsplash, stainless steel appliances, a peninsula and gray countertops
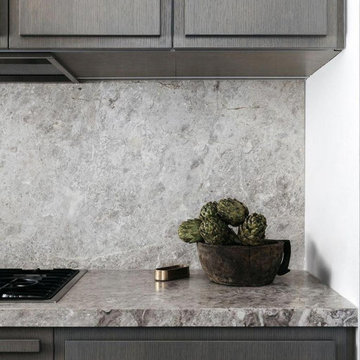
Textured Laminate Custom Cabinets
Mid-sized trendy single-wall open concept kitchen photo in Columbus with an undermount sink, flat-panel cabinets, gray cabinets, marble countertops, gray backsplash, marble backsplash, stainless steel appliances, no island and gray countertops
Mid-sized trendy single-wall open concept kitchen photo in Columbus with an undermount sink, flat-panel cabinets, gray cabinets, marble countertops, gray backsplash, marble backsplash, stainless steel appliances, no island and gray countertops
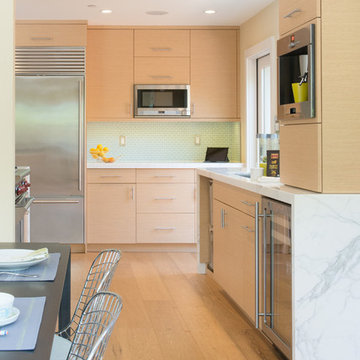
Sean Malone Photography
Mid-sized trendy l-shaped light wood floor and brown floor eat-in kitchen photo in San Francisco with an undermount sink, flat-panel cabinets, light wood cabinets, marble countertops, gray backsplash, glass tile backsplash, stainless steel appliances and no island
Mid-sized trendy l-shaped light wood floor and brown floor eat-in kitchen photo in San Francisco with an undermount sink, flat-panel cabinets, light wood cabinets, marble countertops, gray backsplash, glass tile backsplash, stainless steel appliances and no island

Rustic Alder Gilbert door Style by Mid Continent Cabinetry finished with a Natural stain with Chocolate Glaze.
Huge arts and crafts l-shaped ceramic tile and beige floor eat-in kitchen photo in Orange County with medium tone wood cabinets, stainless steel appliances, an island, a drop-in sink, recessed-panel cabinets, marble countertops, gray backsplash and stone tile backsplash
Huge arts and crafts l-shaped ceramic tile and beige floor eat-in kitchen photo in Orange County with medium tone wood cabinets, stainless steel appliances, an island, a drop-in sink, recessed-panel cabinets, marble countertops, gray backsplash and stone tile backsplash

Espresso Cabinets, white dekton waterfall island and countertops, rustic lvt flooring, black appliances, globe pendant lighting, retro refrigerator, wire handrail, split level master piece.

Custom kitchen with white cabinetry on the perimeter and Navy island. Dolomite Marble slab countertops - Luca de Luna, these were originally listed as a Quartzite and then changed to a Marble. Luckily, after much testing with red wine, lemon juice and vinegar on the slab sample, the client still loved it and decided to use it. Ann Sacks Herringbone mosaic accent at range with Cadenza Clay tile backsplash.

This handmade custom designed kitchen was created for an historic restoration project in Northern NJ. Handmade white cabinetry is a bright and airy pallet for the home, while the Provence Blue Cornufe with matching custom hood adds a unique splash of color. While the large farm sink is great for cleaning up, the prep sink in the island is handily located right next to the end grain butcher block counter top for chopping. The island is anchored by a tray ceiling and two antique lanterns. A pot filler is located over the range for convenience.
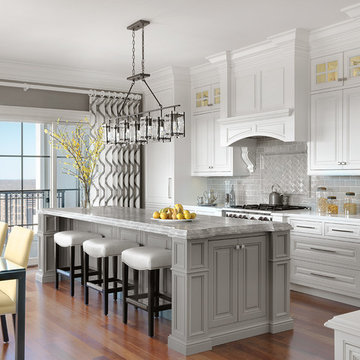
Large elegant medium tone wood floor eat-in kitchen photo in St Louis with raised-panel cabinets, white cabinets, marble countertops, gray backsplash, subway tile backsplash, an island, paneled appliances and gray countertops
Kitchen with Marble Countertops and Gray Backsplash Ideas

This Kitchen was carved out of a former Maids Room and Pantry in order to provide an "open-concept" Kitchen/Family Room which opens into a Living/Dining Room. While the spaces are all open to one another, each is defined separately to maintain the pre-war character of the apartment. In this instance, the peninsula is contained within a large cased opening which also incorporates custom storage cabinets.
Photo by J. Nefsky
1





