Dark Wood Floor Kitchen with a Farmhouse Sink, Marble Countertops and Gray Backsplash Ideas
Refine by:
Budget
Sort by:Popular Today
1 - 20 of 1,221 photos
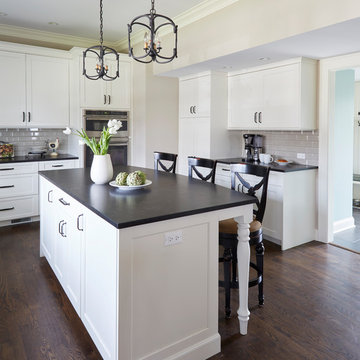
Kaskel Photo
Mid-sized transitional l-shaped dark wood floor and brown floor eat-in kitchen photo in Chicago with a farmhouse sink, shaker cabinets, white cabinets, gray backsplash, subway tile backsplash, stainless steel appliances, an island, marble countertops and black countertops
Mid-sized transitional l-shaped dark wood floor and brown floor eat-in kitchen photo in Chicago with a farmhouse sink, shaker cabinets, white cabinets, gray backsplash, subway tile backsplash, stainless steel appliances, an island, marble countertops and black countertops
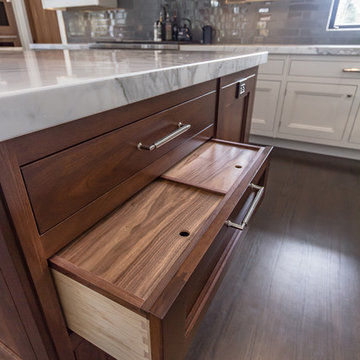
Featuring Bakes & Kropp Meridian Cabinetry in a white hand-painted finish, this custom Southampton kitchen is an open-concept space high on elegant style and smart storage. The upper doors showcase a beautiful patterned glass for a subtle touch of shine and texture, and the rich Walnut island warms the entire space. A striking focal point, the Bakes & Kropp range hood is a one-of-a-kind stainless steel masterpiece built for this space. All of the specialty details and finishes, including the polished nickel hardware, coordinate beautifully for a truly spectacular luxury kitchen.

Roberto Garcia Photography
Mid-sized transitional u-shaped dark wood floor and brown floor kitchen photo in Los Angeles with an island, a farmhouse sink, recessed-panel cabinets, white cabinets, marble countertops, stainless steel appliances, white countertops, gray backsplash and subway tile backsplash
Mid-sized transitional u-shaped dark wood floor and brown floor kitchen photo in Los Angeles with an island, a farmhouse sink, recessed-panel cabinets, white cabinets, marble countertops, stainless steel appliances, white countertops, gray backsplash and subway tile backsplash

Featuring Bakes & Kropp Meridian Cabinetry in a white hand-painted finish, this custom Southampton kitchen is an open-concept space high on elegant style and smart storage. The upper doors showcase a beautiful patterned glass for a subtle touch of shine and texture, and the rich Walnut island warms the entire space. A striking focal point, the Bakes & Kropp range hood is a one-of-a-kind stainless steel masterpiece built for this space. All of the specialty details and finishes, including the polished nickel hardware, coordinate beautifully for a truly spectacular luxury kitchen.
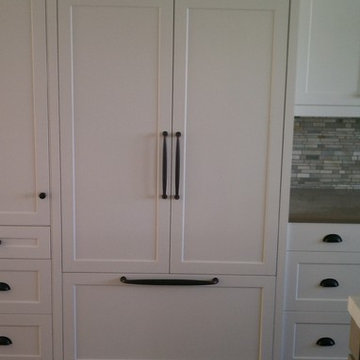
Refrigerator Panels
Inspiration for a large contemporary u-shaped dark wood floor kitchen pantry remodel in San Diego with a farmhouse sink, shaker cabinets, white cabinets, marble countertops, gray backsplash, stone tile backsplash, stainless steel appliances and an island
Inspiration for a large contemporary u-shaped dark wood floor kitchen pantry remodel in San Diego with a farmhouse sink, shaker cabinets, white cabinets, marble countertops, gray backsplash, stone tile backsplash, stainless steel appliances and an island
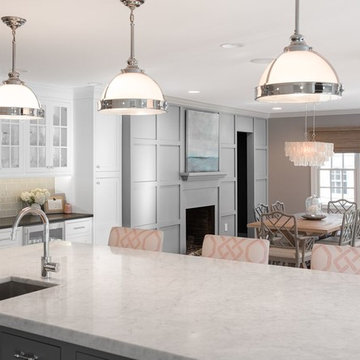
KazArts
Mid-sized transitional u-shaped dark wood floor open concept kitchen photo in New York with a farmhouse sink, shaker cabinets, white cabinets, marble countertops, gray backsplash, glass tile backsplash, stainless steel appliances and an island
Mid-sized transitional u-shaped dark wood floor open concept kitchen photo in New York with a farmhouse sink, shaker cabinets, white cabinets, marble countertops, gray backsplash, glass tile backsplash, stainless steel appliances and an island

The kitchen of a new Mediterranean/Transitional style home in Atlanta. Features include custom wood cabinetry (Sherwin Williams Elder White) to the ceiling with soft close feature, quartz countertops (Quartzite Calacatta), stone backsplash (3x6 Valentino White Tile), under cabinet lighting, stainless steel farm sink, and DCS stainless steel appliances including 48" gas range, double drawer dishwasher and double door refrigerator. The huge island overlooks the family room and houses the Sharp Microwave Drawer. The wall color is Popular Gray Flat (SW 6071). Designed by Price Residential Design; Built by Epic Development; Interior Design by Mike Horton; Photo by Brian Gassel
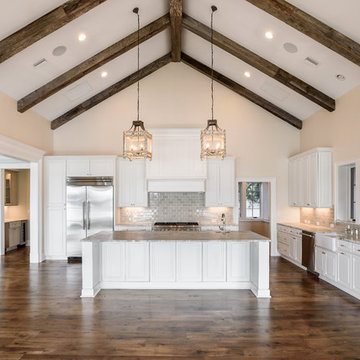
Glenn Layton Homes, LLC, "Building Your Coastal Lifestyle"
Inspiration for a large coastal l-shaped brown floor and dark wood floor open concept kitchen remodel in Jacksonville with raised-panel cabinets, an island, white cabinets, a farmhouse sink, marble countertops, gray backsplash, subway tile backsplash, stainless steel appliances and gray countertops
Inspiration for a large coastal l-shaped brown floor and dark wood floor open concept kitchen remodel in Jacksonville with raised-panel cabinets, an island, white cabinets, a farmhouse sink, marble countertops, gray backsplash, subway tile backsplash, stainless steel appliances and gray countertops

Bergen County, NJ - Traditional - Kitchen Designed by Bart Lidsky of The Hammer & Nail Inc.
Photography by: Steve Rossi
This classic white kitchen creamy white Rutt Handcrafted Cabinetry and espresso Stained Rift White Oak Base Cabinetry. The highly articulated storage is a functional hidden feature of this kitchen. The countertops are 2" Thick Danby Marble with a mosaic marble backsplash. Pendant lights are built into the cabinetry above the sink.
http://thehammerandnail.com
#BartLidsky #HNdesigns #KitchenDesign
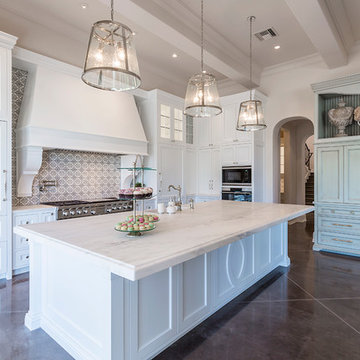
Inspiration for a huge transitional l-shaped brown floor and dark wood floor eat-in kitchen remodel in Phoenix with a farmhouse sink, shaker cabinets, white cabinets, marble countertops, gray backsplash, an island, porcelain backsplash and stainless steel appliances
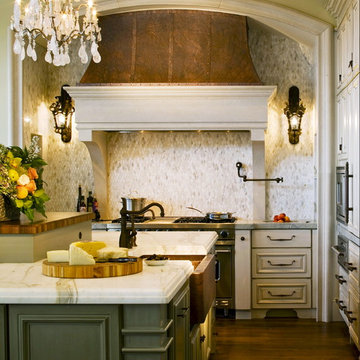
Kitchen and wine cellar remodels
Enclosed kitchen - mid-sized mediterranean u-shaped dark wood floor and brown floor enclosed kitchen idea in Jacksonville with a farmhouse sink, raised-panel cabinets, white cabinets, marble countertops, gray backsplash, marble backsplash, stainless steel appliances and an island
Enclosed kitchen - mid-sized mediterranean u-shaped dark wood floor and brown floor enclosed kitchen idea in Jacksonville with a farmhouse sink, raised-panel cabinets, white cabinets, marble countertops, gray backsplash, marble backsplash, stainless steel appliances and an island
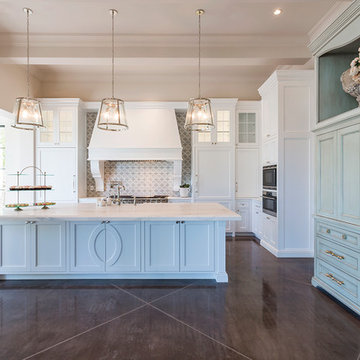
Inspiration for a huge transitional l-shaped dark wood floor and brown floor eat-in kitchen remodel in Phoenix with a farmhouse sink, shaker cabinets, white cabinets, marble countertops, gray backsplash, porcelain backsplash, stainless steel appliances and an island
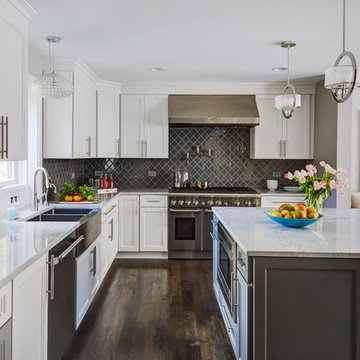
Eat-in kitchen - large transitional u-shaped dark wood floor and brown floor eat-in kitchen idea in Chicago with a farmhouse sink, recessed-panel cabinets, white cabinets, marble countertops, gray backsplash, porcelain backsplash, stainless steel appliances and an island
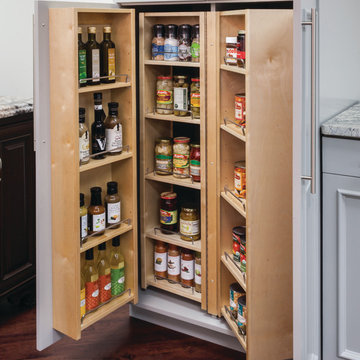
Maximize pantry storage with swinging shelves and door mount shelves.
Transitional dark wood floor kitchen photo in New Orleans with a farmhouse sink, shaker cabinets, gray cabinets, marble countertops, gray backsplash and stainless steel appliances
Transitional dark wood floor kitchen photo in New Orleans with a farmhouse sink, shaker cabinets, gray cabinets, marble countertops, gray backsplash and stainless steel appliances
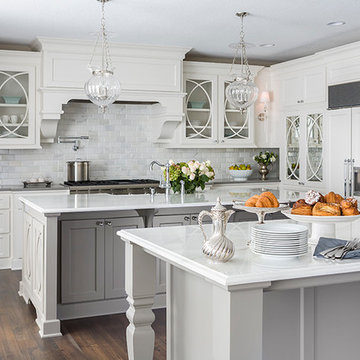
Example of a large classic dark wood floor kitchen design in Minneapolis with a farmhouse sink, flat-panel cabinets, white cabinets, marble countertops, gray backsplash, stone tile backsplash and stainless steel appliances
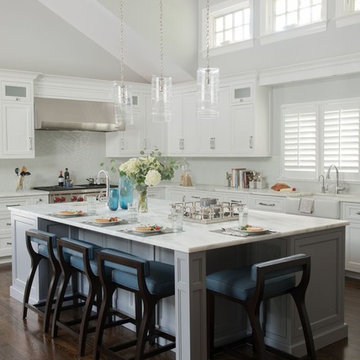
Open concept kitchen - large transitional l-shaped dark wood floor and brown floor open concept kitchen idea in DC Metro with a farmhouse sink, shaker cabinets, white cabinets, marble countertops, gray backsplash, ceramic backsplash, stainless steel appliances and an island
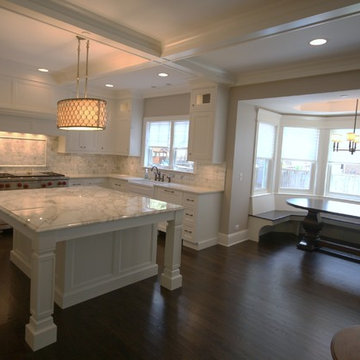
Matthies Builders
Example of a transitional u-shaped dark wood floor and brown floor open concept kitchen design in Chicago with a farmhouse sink, white cabinets, marble countertops, gray backsplash, marble backsplash, stainless steel appliances and an island
Example of a transitional u-shaped dark wood floor and brown floor open concept kitchen design in Chicago with a farmhouse sink, white cabinets, marble countertops, gray backsplash, marble backsplash, stainless steel appliances and an island
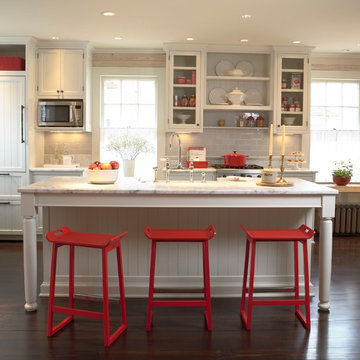
Photography by Susan Gilmore
Inspiration for a small timeless galley dark wood floor open concept kitchen remodel in Minneapolis with a farmhouse sink, recessed-panel cabinets, white cabinets, marble countertops, gray backsplash, ceramic backsplash, paneled appliances and an island
Inspiration for a small timeless galley dark wood floor open concept kitchen remodel in Minneapolis with a farmhouse sink, recessed-panel cabinets, white cabinets, marble countertops, gray backsplash, ceramic backsplash, paneled appliances and an island
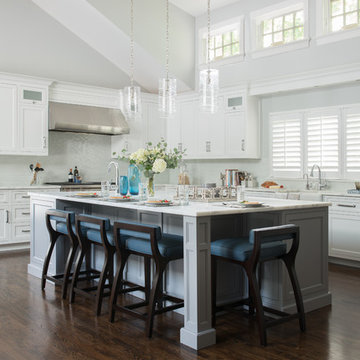
Jane Beiles Photography
Inspiration for a large modern l-shaped dark wood floor and brown floor open concept kitchen remodel in DC Metro with a farmhouse sink, shaker cabinets, white cabinets, marble countertops, gray backsplash, ceramic backsplash, stainless steel appliances and an island
Inspiration for a large modern l-shaped dark wood floor and brown floor open concept kitchen remodel in DC Metro with a farmhouse sink, shaker cabinets, white cabinets, marble countertops, gray backsplash, ceramic backsplash, stainless steel appliances and an island
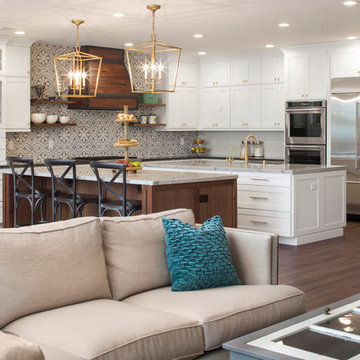
Example of a mid-sized transitional l-shaped dark wood floor and brown floor eat-in kitchen design in Sacramento with a farmhouse sink, shaker cabinets, white cabinets, marble countertops, gray backsplash, cement tile backsplash, stainless steel appliances and two islands
Dark Wood Floor Kitchen with a Farmhouse Sink, Marble Countertops and Gray Backsplash Ideas
1





