Kitchen with an Undermount Sink, Marble Countertops and Metal Backsplash Ideas
Refine by:
Budget
Sort by:Popular Today
1 - 20 of 291 photos
Item 1 of 4

Inspiration for a large timeless l-shaped dark wood floor and brown floor enclosed kitchen remodel in Miami with an undermount sink, glass-front cabinets, white cabinets, metallic backsplash, metal backsplash, paneled appliances, two islands and marble countertops
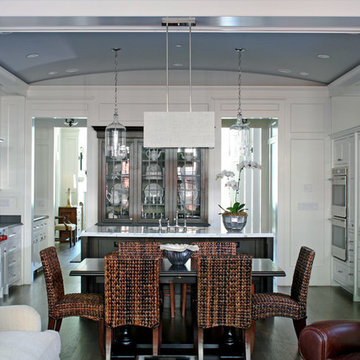
This gracious property in the award-winning Blaine school district - and just off the Southport Corridor - marries an old world European design sensibility with contemporary technologies and unique artisan details. With more than 5,200 square feet, the home has four bedrooms and three bathrooms on the second floor, including a luxurious master suite with a private terrace.
The house also boasts a distinct foyer; formal living and dining rooms designed in an open-plan concept; an expansive, eat-in, gourmet kitchen which is open to the first floor great room; lower-level family room; an attached, heated, 2-½ car garage with roof deck; a penthouse den and roof deck; and two additional rooms on the lower level which could be used as bedrooms, home offices or exercise rooms. The home, designed with an extra-wide floorplan, achieved through side yard relief, also has considerable, professionally-landscaped outdoor living spaces.
This brick and limestone residence has been designed with family-functional experiences and classically proportioned spaces in mind. Highly-efficient environmental technologies have been integrated into the design and construction and the plan also takes into consideration the incorporation of all types of advanced communications systems.
The home went under contract in less than 45 days in 2011.
Jim Yochum
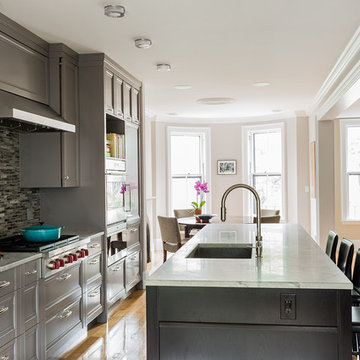
Working with Venegas and Company kitchen designers in Boston, we developed a lively mix of colors and surfaces for the cabinetry.
Michael J. Lee Photography
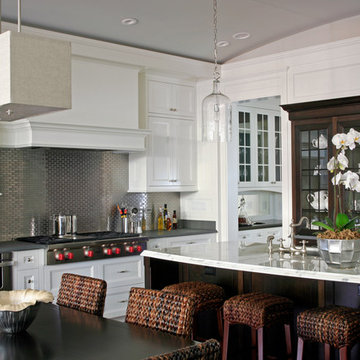
This gracious property in the award-winning Blaine school district - and just off the Southport Corridor - marries an old world European design sensibility with contemporary technologies and unique artisan details. With more than 5,200 square feet, the home has four bedrooms and three bathrooms on the second floor, including a luxurious master suite with a private terrace.
The house also boasts a distinct foyer; formal living and dining rooms designed in an open-plan concept; an expansive, eat-in, gourmet kitchen which is open to the first floor great room; lower-level family room; an attached, heated, 2-½ car garage with roof deck; a penthouse den and roof deck; and two additional rooms on the lower level which could be used as bedrooms, home offices or exercise rooms. The home, designed with an extra-wide floorplan, achieved through side yard relief, also has considerable, professionally-landscaped outdoor living spaces.
This brick and limestone residence has been designed with family-functional experiences and classically proportioned spaces in mind. Highly-efficient environmental technologies have been integrated into the design and construction and the plan also takes into consideration the incorporation of all types of advanced communications systems.
The home went under contract in less than 45 days in 2011.
Jim Yochum
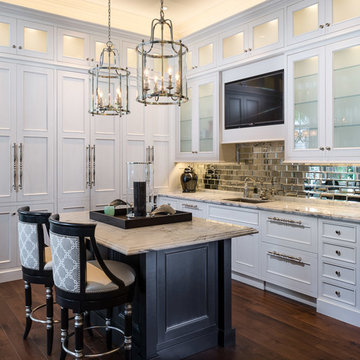
Inspiration for a large transitional l-shaped dark wood floor and brown floor enclosed kitchen remodel in Miami with an undermount sink, glass-front cabinets, white cabinets, marble countertops, metallic backsplash, metal backsplash, paneled appliances and two islands
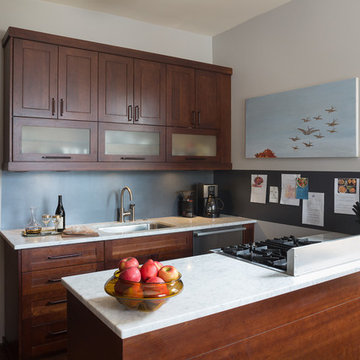
Custom cherry cabinetry with a routed panel detail provide ample storage in this vintage home. The painted steel backsplash offers display space for recipes, art and notes. The carrara countertop will patina with use.
photography by Tyler Mallory tylermallory.com
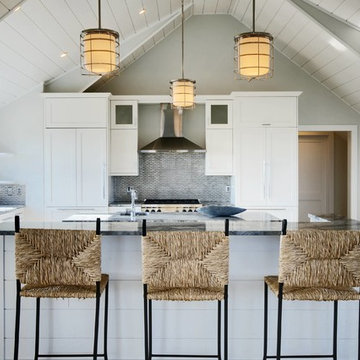
Open concept kitchen with views of the Atlantic ocean
Open concept kitchen - large coastal light wood floor open concept kitchen idea in Other with an undermount sink, shaker cabinets, white cabinets, marble countertops, metallic backsplash, metal backsplash, stainless steel appliances and two islands
Open concept kitchen - large coastal light wood floor open concept kitchen idea in Other with an undermount sink, shaker cabinets, white cabinets, marble countertops, metallic backsplash, metal backsplash, stainless steel appliances and two islands
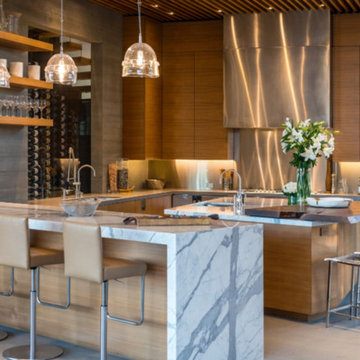
Inspiration for a mid-sized contemporary u-shaped porcelain tile and beige floor eat-in kitchen remodel in Los Angeles with an undermount sink, flat-panel cabinets, dark wood cabinets, marble countertops, metallic backsplash, metal backsplash, stainless steel appliances and an island
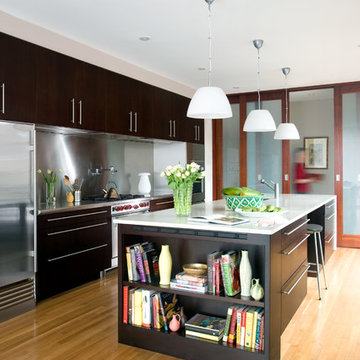
Eric Roth Photography
Eat-in kitchen - large contemporary light wood floor eat-in kitchen idea in Boston with an undermount sink, flat-panel cabinets, dark wood cabinets, marble countertops, metallic backsplash, metal backsplash, stainless steel appliances and an island
Eat-in kitchen - large contemporary light wood floor eat-in kitchen idea in Boston with an undermount sink, flat-panel cabinets, dark wood cabinets, marble countertops, metallic backsplash, metal backsplash, stainless steel appliances and an island
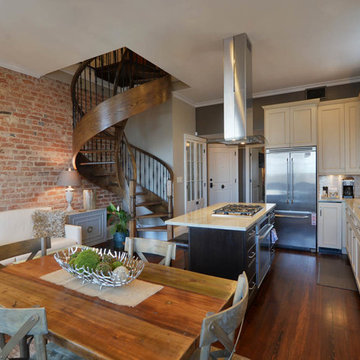
Example of a mid-sized classic l-shaped dark wood floor open concept kitchen design in New Orleans with an undermount sink, stainless steel appliances, an island, shaker cabinets, white cabinets, marble countertops, metallic backsplash and metal backsplash
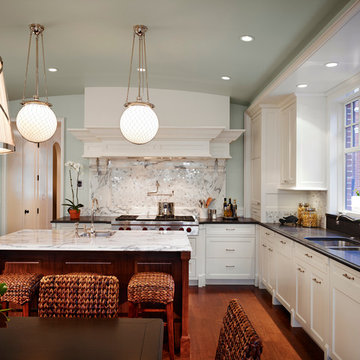
Designed and built in conjunction with Freemont #2, this home pays homage to surrounding architecture, including that of St. James Lutheran Church. The home is comprised of stately, well-proportioned rooms; significant architectural detailing; appropriate spaces for today's active family; and sophisticated wiring to service any HD video, audio, lighting, HVAC and / or security needs.
The focal point of the first floor is the sweeping curved staircase, ascending through all three floors of the home and topped with skylights. Surrounding this staircase on the main floor are the formal living and dining rooms, as well as the beautifully-detailed Butler's Pantry. A gourmet kitchen and great room, designed to receive considerable eastern light, is at the rear of the house, connected to the lower level family room by a rear staircase.
Four bedrooms (two en-suite) make up the second floor, with a fifth bedroom on the third floor and a sixth bedroom in the lower level. A third floor recreation room is at the top of the staircase, adjacent to the 400SF roof deck.
A connected, heated garage is accessible from the rear staircase of the home, as well as the rear yard and garage roof deck.
This home went under contract after being on the MLS for one day.
Steve Hall, Hedrich Blessing
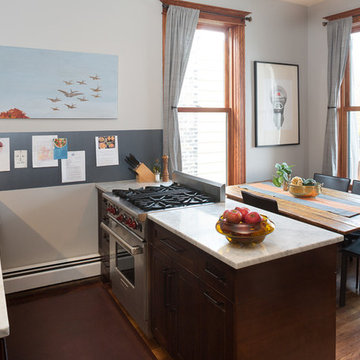
Custom cherry cabinetry with a routed panel detail provide ample storage in this vintage home. The painted steel backsplash offers display space for recipes, art and notes. The carrara countertop will patina with use.
photography by Tyler Mallory tylermallory.com
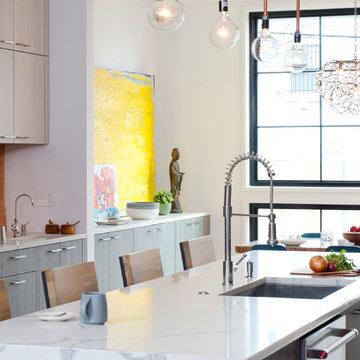
Large trendy galley medium tone wood floor and brown floor eat-in kitchen photo in DC Metro with an undermount sink, flat-panel cabinets, gray cabinets, marble countertops, metallic backsplash, metal backsplash, stainless steel appliances and an island
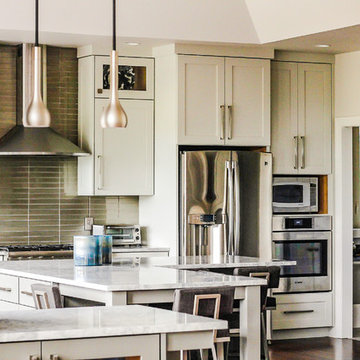
Kitchen - large contemporary u-shaped dark wood floor kitchen idea in Philadelphia with an undermount sink, shaker cabinets, white cabinets, marble countertops, metallic backsplash, metal backsplash, stainless steel appliances and an island
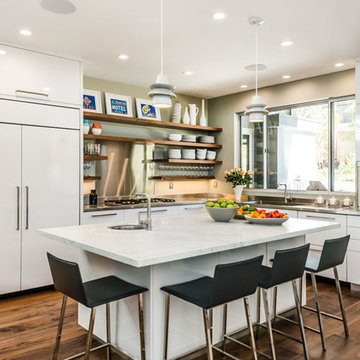
Example of a mid-sized 1960s l-shaped dark wood floor and brown floor eat-in kitchen design in San Francisco with an undermount sink, flat-panel cabinets, white cabinets, marble countertops, metal backsplash, paneled appliances and an island
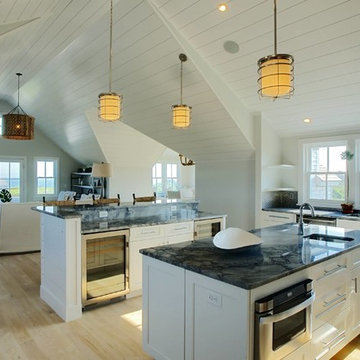
Open concept kitchen with views of the Atlantic ocean
Example of a large beach style light wood floor open concept kitchen design in Other with an undermount sink, shaker cabinets, white cabinets, marble countertops, metallic backsplash, metal backsplash, stainless steel appliances and two islands
Example of a large beach style light wood floor open concept kitchen design in Other with an undermount sink, shaker cabinets, white cabinets, marble countertops, metallic backsplash, metal backsplash, stainless steel appliances and two islands
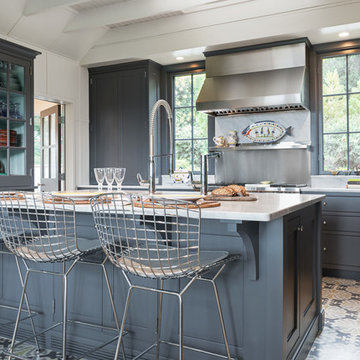
This home, located above Asheville on Town Mountain Road, has a long history with Samsel Architects. Our firm first renovated this 1940s home more than 20 years ago. Since then, it has changed hands and we were more than happy to complete another renovation for the new family. The new homeowners loved the home but wanted more updated look with modern touches. The basic footprint of the house stayed the same with changes to the front entry and decks, a master-suite addition and complete Kitchen renovation.
Photography by Todd Crawford
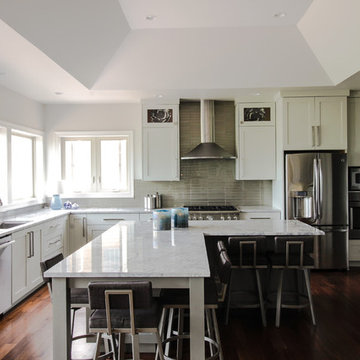
Example of a large trendy u-shaped dark wood floor kitchen design in Philadelphia with an undermount sink, stainless steel appliances, shaker cabinets, white cabinets, marble countertops, metallic backsplash, metal backsplash and an island

Built by Award Winning, Certified Luxury Custom Home Builder SHELTER Custom-Built Living.
Interior Details and Design- SHELTER Custom-Built Living Build-Design team. .
Architect- DLB Custom Home Design INC..
Interior Decorator- Hollis Erickson Design.
Kitchen with an Undermount Sink, Marble Countertops and Metal Backsplash Ideas
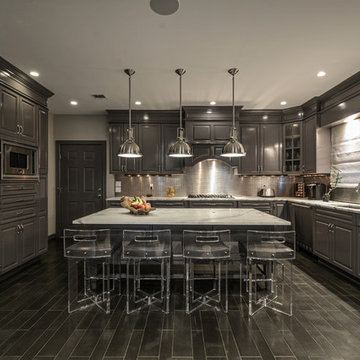
Ron Papageorge Photography
Example of a large transitional l-shaped porcelain tile kitchen design in New York with an undermount sink, stainless steel appliances, raised-panel cabinets, gray cabinets, marble countertops, metallic backsplash, metal backsplash and an island
Example of a large transitional l-shaped porcelain tile kitchen design in New York with an undermount sink, stainless steel appliances, raised-panel cabinets, gray cabinets, marble countertops, metallic backsplash, metal backsplash and an island
1





