Kitchen with Marble Countertops, Subway Tile Backsplash and No Island Ideas
Refine by:
Budget
Sort by:Popular Today
1 - 20 of 1,035 photos
Item 1 of 4
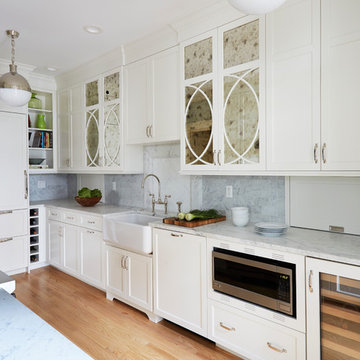
Free ebook, Creating the Ideal Kitchen. DOWNLOAD NOW
This Chicago client was tired of living with her outdated and not-so-functional kitchen and came in for an update. The goals were to update the look of the space, enclose the washer/dryer, upgrade the appliances and the cabinets.
The space is located in turn-of-the-century brownstone, so we tried to stay in keeping with that era but provide an updated and functional space.
One of the primary challenges of this project was a chimney that jutted into the space. The old configuration meandered around the chimney creating some strange configurations and odd depths for the countertop.
We finally decided that just flushing out the wall along the chimney instead would create a cleaner look and in the end a better functioning space. It also created the opportunity to access those new pockets of space behind the wall with appliance garages to create a unique and functional feature.
The new galley kitchen has the sink on one side and the range opposite with the refrigerator on the end of the run. This very functional layout also provides large runs of counter space and plenty of storage. The washer/dryer were relocated to the opposite side of the kitchen per the client's request, and hide behind a large custom bi-fold door when not in use.
A wine fridge and microwave are tucked under the counter so that the primary visual is the custom mullioned doors with antique glass and custom marble backsplash design. White cabinetry, Carrera countertops and an apron sink complete the vintage feel of the space, and polished nickel hardware and light fixtures add a little bit of bling.
Designed by: Susan Klimala, CKD, CBD
Photography by: Carlos Vergara
For more information on kitchen and bath design ideas go to: www.kitchenstudio-ge.com

Free ebook, Creating the Ideal Kitchen. DOWNLOAD NOW
This kitchen was part of a whole house renovation. The house, a foreclosure property, was gutted and remodeled by Streetscape Design. The kitchen, originally a small peninsula kitchen, was opened up to the family room and the dining room, giving the house a more open feel. Benjamin Moore's "Fieldstone" was hand selected for the cabinets by designer, Susan Klimala, CKD, along with white carrera marble and simple white subway tile, reflecting a casual beachy feel that was carried throughout the house. Professional grade appliances, vintage style ceiling fixtures and nickel hardware complete the look. The new homeowners are enjoying life in their brand new "old" house.
Designed by: Susan Klimala, CKD, CBD
Photographed by Carlos Vergara
For more information on kitchen and bath design ideas go to: www.kitchenstudio-ge.com

This gray transitional kitchen consists of open shelving, marble counters and flat panel cabinetry. The paneled refrigerator, white subway tile and gray cabinetry helps the compact kitchen have a much larger feel due to the light colors carried throughout the space.
Photo credit: Normandy Remodeling
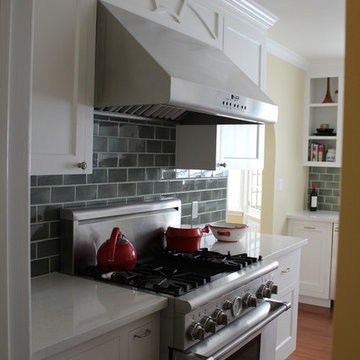
Inspiration for a mid-sized craftsman u-shaped ceramic tile and brown floor enclosed kitchen remodel in Los Angeles with a farmhouse sink, shaker cabinets, white cabinets, marble countertops, green backsplash, subway tile backsplash, stainless steel appliances and no island
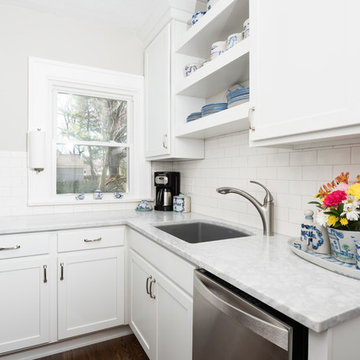
Chris Whonsetler
Example of a small l-shaped medium tone wood floor kitchen pantry design in Indianapolis with a single-bowl sink, shaker cabinets, white cabinets, marble countertops, white backsplash, subway tile backsplash, stainless steel appliances and no island
Example of a small l-shaped medium tone wood floor kitchen pantry design in Indianapolis with a single-bowl sink, shaker cabinets, white cabinets, marble countertops, white backsplash, subway tile backsplash, stainless steel appliances and no island

Enclosed kitchen - mid-sized transitional l-shaped multicolored floor and cement tile floor enclosed kitchen idea in Salt Lake City with an undermount sink, shaker cabinets, white cabinets, gray backsplash, no island, gray countertops, marble countertops, subway tile backsplash and paneled appliances
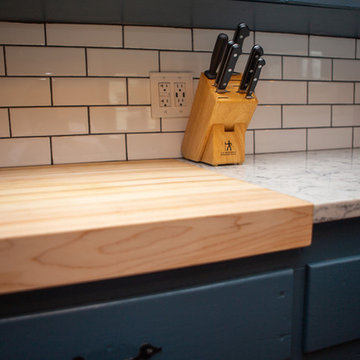
Mid-sized country l-shaped medium tone wood floor and brown floor eat-in kitchen photo in New York with a farmhouse sink, shaker cabinets, blue cabinets, marble countertops, white backsplash, subway tile backsplash, stainless steel appliances, no island and white countertops

Kitchen - large cottage single-wall light wood floor kitchen idea in Charlotte with a farmhouse sink, marble countertops, gray backsplash, subway tile backsplash, no island, blue cabinets, stainless steel appliances and shaker cabinets

Kitchen pantry - mid-sized contemporary slate floor and gray floor kitchen pantry idea in Chicago with flat-panel cabinets, white cabinets, marble countertops, white backsplash, subway tile backsplash and no island
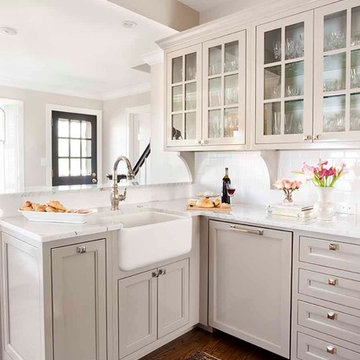
Jeff Herr
Small elegant u-shaped medium tone wood floor enclosed kitchen photo in Atlanta with a farmhouse sink, recessed-panel cabinets, medium tone wood cabinets, marble countertops, white backsplash, subway tile backsplash, paneled appliances and no island
Small elegant u-shaped medium tone wood floor enclosed kitchen photo in Atlanta with a farmhouse sink, recessed-panel cabinets, medium tone wood cabinets, marble countertops, white backsplash, subway tile backsplash, paneled appliances and no island
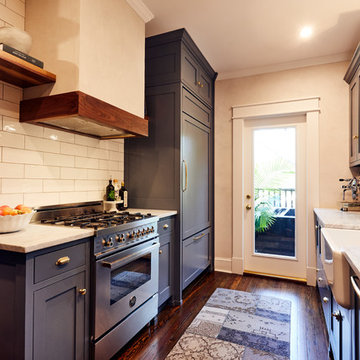
Small elegant galley medium tone wood floor enclosed kitchen photo in Atlanta with a farmhouse sink, shaker cabinets, blue cabinets, white backsplash, subway tile backsplash, stainless steel appliances, no island and marble countertops
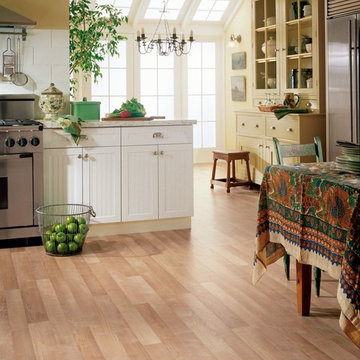
Large transitional l-shaped light wood floor and brown floor eat-in kitchen photo in Other with white cabinets, white backsplash, subway tile backsplash, stainless steel appliances, no island, marble countertops, a farmhouse sink and recessed-panel cabinets
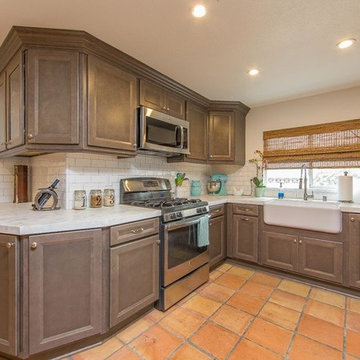
Enclosed kitchen - mid-sized traditional u-shaped terra-cotta tile and orange floor enclosed kitchen idea in Los Angeles with a farmhouse sink, gray cabinets, marble countertops, white backsplash, subway tile backsplash, stainless steel appliances, no island and recessed-panel cabinets
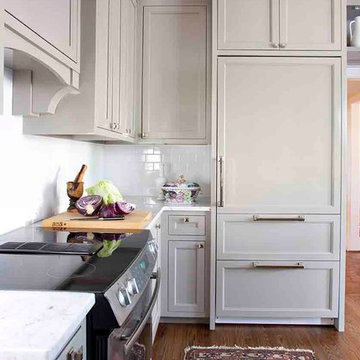
Jeff Herr
Inspiration for a small timeless u-shaped medium tone wood floor enclosed kitchen remodel in Atlanta with a farmhouse sink, recessed-panel cabinets, gray cabinets, marble countertops, white backsplash, subway tile backsplash, paneled appliances and no island
Inspiration for a small timeless u-shaped medium tone wood floor enclosed kitchen remodel in Atlanta with a farmhouse sink, recessed-panel cabinets, gray cabinets, marble countertops, white backsplash, subway tile backsplash, paneled appliances and no island
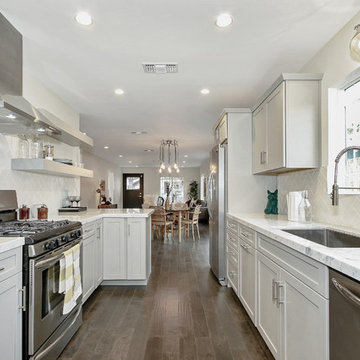
Enclosed kitchen - mid-sized transitional galley dark wood floor enclosed kitchen idea in Los Angeles with a drop-in sink, shaker cabinets, gray cabinets, marble countertops, white backsplash, subway tile backsplash, stainless steel appliances and no island
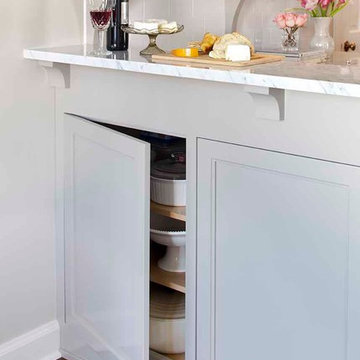
Jeff Herr
Example of a small classic u-shaped medium tone wood floor enclosed kitchen design in Atlanta with a farmhouse sink, recessed-panel cabinets, gray cabinets, marble countertops, white backsplash, subway tile backsplash, paneled appliances and no island
Example of a small classic u-shaped medium tone wood floor enclosed kitchen design in Atlanta with a farmhouse sink, recessed-panel cabinets, gray cabinets, marble countertops, white backsplash, subway tile backsplash, paneled appliances and no island
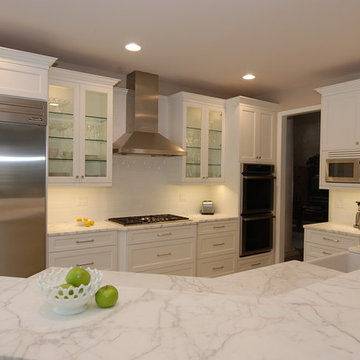
Mid-sized transitional u-shaped ceramic tile eat-in kitchen photo in Chicago with a farmhouse sink, shaker cabinets, white cabinets, marble countertops, white backsplash, subway tile backsplash, stainless steel appliances and no island
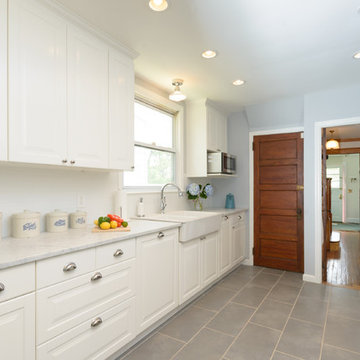
In this home renovation, we were hired to project manage and design a new kitchen, mudroom, first floor bathroom, and guest bathroom. We were also hired to stage the entire house for sale. The final result was a white kitchen and white subway tiled bathroom which created a clean and fresh modern feel even though the house was originally from the 1890s. Interior Design by Rachael Liberman and Photos by Arclight Images
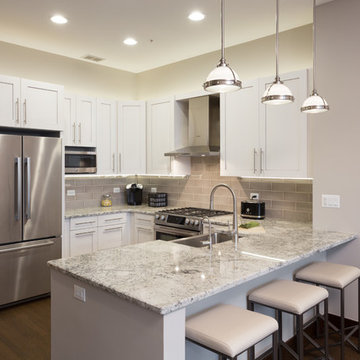
Throughout this home, we installed new white oak wood floors with a gorgeous espresso and matte finish, new 82'' tall doors, also in espresso, new hardware on the doors, fresh paint, and a new electrical layout of ceiling lights.
For the kitchen, we provided extra counter space by installing an additional counter that also works as a breakfast bar. We also installed 42'' cabinets, LED cabinet lighting, and new pulls and backsplash.
Home located in Chicago, Illinois. Designed by Chi Renovation & Design who also serve the Chicagoland area and it's surrounding suburbs, with an emphasis on the North Side and North Shore. You'll find their work from the Loop through Lincoln Park, Evanston, Skokie, Humboldt Park, Wilmette, and all the way up to Lake Forest.
For more about Chi Renovation & Design, click here: https://www.chirenovation.com/
To learn more about this project, click here: https://www.chirenovation.com/galleries/kitchen-dining/
Kitchen with Marble Countertops, Subway Tile Backsplash and No Island Ideas
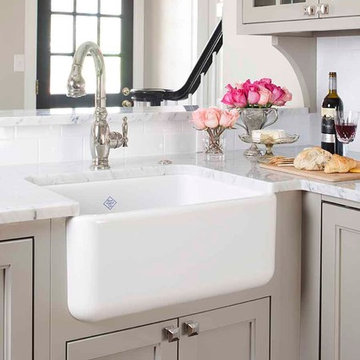
Jeff Herr
Inspiration for a small timeless u-shaped medium tone wood floor enclosed kitchen remodel in Atlanta with a farmhouse sink, recessed-panel cabinets, gray cabinets, marble countertops, white backsplash, subway tile backsplash, paneled appliances and no island
Inspiration for a small timeless u-shaped medium tone wood floor enclosed kitchen remodel in Atlanta with a farmhouse sink, recessed-panel cabinets, gray cabinets, marble countertops, white backsplash, subway tile backsplash, paneled appliances and no island
1

