Kitchen with Light Wood Cabinets and Marble Countertops Ideas
Refine by:
Budget
Sort by:Popular Today
1 - 20 of 4,025 photos

The design of this remodel of a small two-level residence in Noe Valley reflects the owner's passion for Japanese architecture. Having decided to completely gut the interior partitions, we devised a better-arranged floor plan with traditional Japanese features, including a sunken floor pit for dining and a vocabulary of natural wood trim and casework. Vertical grain Douglas Fir takes the place of Hinoki wood traditionally used in Japan. Natural wood flooring, soft green granite and green glass backsplashes in the kitchen further develop the desired Zen aesthetic. A wall to wall window above the sunken bath/shower creates a connection to the outdoors. Privacy is provided through the use of switchable glass, which goes from opaque to clear with a flick of a switch. We used in-floor heating to eliminate the noise associated with forced-air systems.
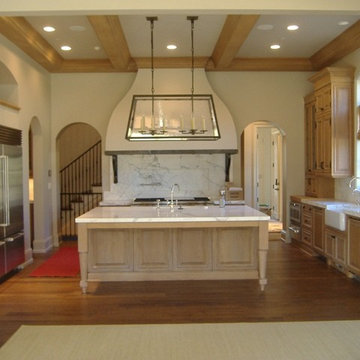
Example of a large classic u-shaped dark wood floor and brown floor eat-in kitchen design in Indianapolis with a farmhouse sink, raised-panel cabinets, light wood cabinets, marble countertops, stainless steel appliances, white backsplash, stone slab backsplash and an island
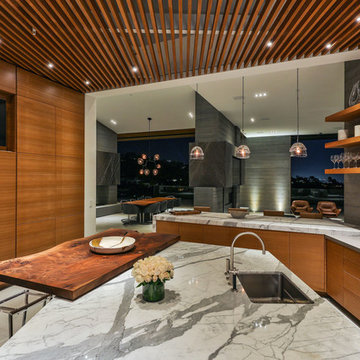
Large trendy u-shaped beige floor open concept kitchen photo in Los Angeles with an undermount sink, flat-panel cabinets, an island, light wood cabinets, marble countertops, gray backsplash and stainless steel appliances
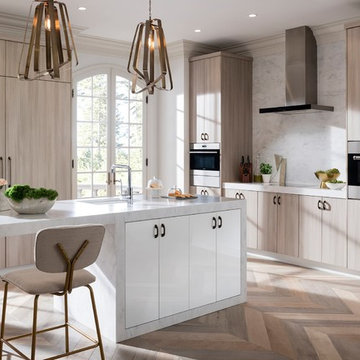
Brand: UltraCraft
Cabinet Style/Finish: Metropolis Door in Silver Elm Vertical and South Beach Door in Powder
Inspiration for a mid-sized contemporary l-shaped light wood floor and beige floor eat-in kitchen remodel in Other with an undermount sink, flat-panel cabinets, light wood cabinets, marble countertops, gray backsplash, stone slab backsplash, stainless steel appliances, an island and white countertops
Inspiration for a mid-sized contemporary l-shaped light wood floor and beige floor eat-in kitchen remodel in Other with an undermount sink, flat-panel cabinets, light wood cabinets, marble countertops, gray backsplash, stone slab backsplash, stainless steel appliances, an island and white countertops

Enclosed kitchen - large tropical l-shaped light wood floor and brown floor enclosed kitchen idea in Orange County with an undermount sink, recessed-panel cabinets, light wood cabinets, marble countertops, metallic backsplash, mirror backsplash, paneled appliances, an island and gray countertops
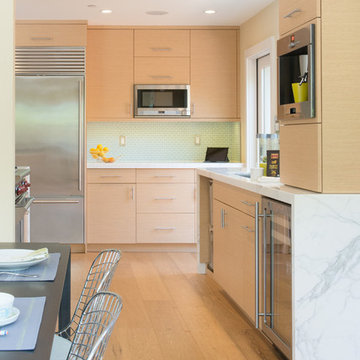
Sean Malone Photography
Mid-sized trendy l-shaped light wood floor and brown floor eat-in kitchen photo in San Francisco with an undermount sink, flat-panel cabinets, light wood cabinets, marble countertops, gray backsplash, glass tile backsplash, stainless steel appliances and no island
Mid-sized trendy l-shaped light wood floor and brown floor eat-in kitchen photo in San Francisco with an undermount sink, flat-panel cabinets, light wood cabinets, marble countertops, gray backsplash, glass tile backsplash, stainless steel appliances and no island

Example of a mid-sized minimalist l-shaped light wood floor and brown floor open concept kitchen design in Los Angeles with a farmhouse sink, recessed-panel cabinets, light wood cabinets, marble countertops, pink backsplash, ceramic backsplash, stainless steel appliances, an island and white countertops

Example of a mid-sized transitional u-shaped light wood floor and beige floor eat-in kitchen design in Orange County with an undermount sink, recessed-panel cabinets, light wood cabinets, marble countertops, white backsplash, stone slab backsplash, paneled appliances, an island and white countertops
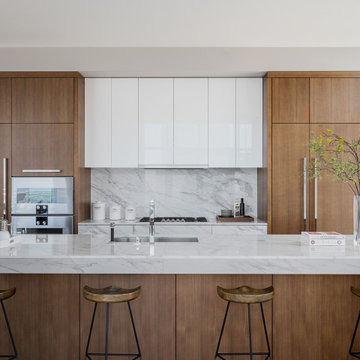
Inspiration for a contemporary kitchen remodel in New York with an undermount sink, flat-panel cabinets, light wood cabinets, marble countertops, white backsplash, marble backsplash, an island and white countertops
This kitchen flips the standard model in contemporary kitchens with blonde wood cabinets and dark marble countertops. This fresh take keeps with the flow of the other rooms in this open concept floor home but use the black accents to set it apart. The kitchen island seating also gives a unique twist to the standard barstool making it a true eat in kitchen.
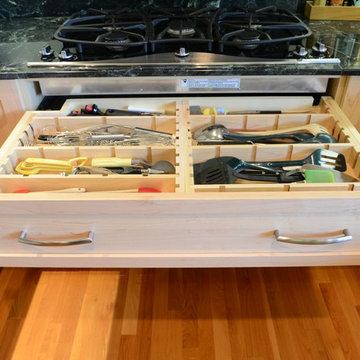
Design by: Bill Tweten, CKD, CBD
Photo by: Robb Siverson
robbsiverson.com
Crystal cabinets accomplishes another sleek and contemporary kitchen seen here. This kitchen features full overlay Regent styled doors finished in a natural Maple and accented with stainless steel pulls. A dark empress green marble counter adds contrast and interest to the kitchen while glass doors on select cabinets keep this space feeling open and airy.

Open concept kitchen - large contemporary u-shaped light wood floor and beige floor open concept kitchen idea in Los Angeles with an undermount sink, flat-panel cabinets, light wood cabinets, marble countertops, black backsplash, stone slab backsplash, stainless steel appliances, an island and black countertops

Builder: John Kraemer & Sons | Developer: KGA Lifestyle | Design: Charlie & Co. Design | Furnishings: Martha O'Hara Interiors | Landscaping: TOPO | Photography: Corey Gaffer

Martin King Photography
Example of a large beach style light wood floor kitchen design in Orange County with a farmhouse sink, recessed-panel cabinets, light wood cabinets, marble countertops, white backsplash, stainless steel appliances and an island
Example of a large beach style light wood floor kitchen design in Orange County with a farmhouse sink, recessed-panel cabinets, light wood cabinets, marble countertops, white backsplash, stainless steel appliances and an island

Inspiration for a mid-sized contemporary l-shaped light wood floor and beige floor open concept kitchen remodel in Orange County with an undermount sink, flat-panel cabinets, light wood cabinets, white backsplash, stone slab backsplash, stainless steel appliances, an island, white countertops and marble countertops

Jenn Baker
Inspiration for a large industrial galley concrete floor and gray floor open concept kitchen remodel in Dallas with flat-panel cabinets, light wood cabinets, marble countertops, white backsplash, wood backsplash, an island and black appliances
Inspiration for a large industrial galley concrete floor and gray floor open concept kitchen remodel in Dallas with flat-panel cabinets, light wood cabinets, marble countertops, white backsplash, wood backsplash, an island and black appliances

Modern Transitional home with Custom Steel Hood as well as metal bi-folding cabinet doors that fold up and down
Example of a large minimalist l-shaped medium tone wood floor kitchen design in Denver with flat-panel cabinets, an island, an undermount sink, light wood cabinets, marble countertops, white backsplash, stone slab backsplash and stainless steel appliances
Example of a large minimalist l-shaped medium tone wood floor kitchen design in Denver with flat-panel cabinets, an island, an undermount sink, light wood cabinets, marble countertops, white backsplash, stone slab backsplash and stainless steel appliances

This expansive Victorian had tremendous historic charm but hadn’t seen a kitchen renovation since the 1950s. The homeowners wanted to take advantage of their views of the backyard and raised the roof and pushed the kitchen into the back of the house, where expansive windows could allow southern light into the kitchen all day. A warm historic gray/beige was chosen for the cabinetry, which was contrasted with character oak cabinetry on the appliance wall and bar in a modern chevron detail. Kitchen Design: Sarah Robertson, Studio Dearborn Architect: Ned Stoll, Interior finishes Tami Wassong Interiors

Mid-sized minimalist l-shaped light wood floor and beige floor open concept kitchen photo in San Francisco with an undermount sink, flat-panel cabinets, light wood cabinets, marble countertops, white backsplash, stainless steel appliances, an island, glass sheet backsplash and gray countertops
Kitchen with Light Wood Cabinets and Marble Countertops Ideas

Inspiration for a large 1960s l-shaped ceramic tile and beige floor enclosed kitchen remodel in New Orleans with an undermount sink, flat-panel cabinets, light wood cabinets, marble countertops, white backsplash, mosaic tile backsplash, stainless steel appliances and an island
1





